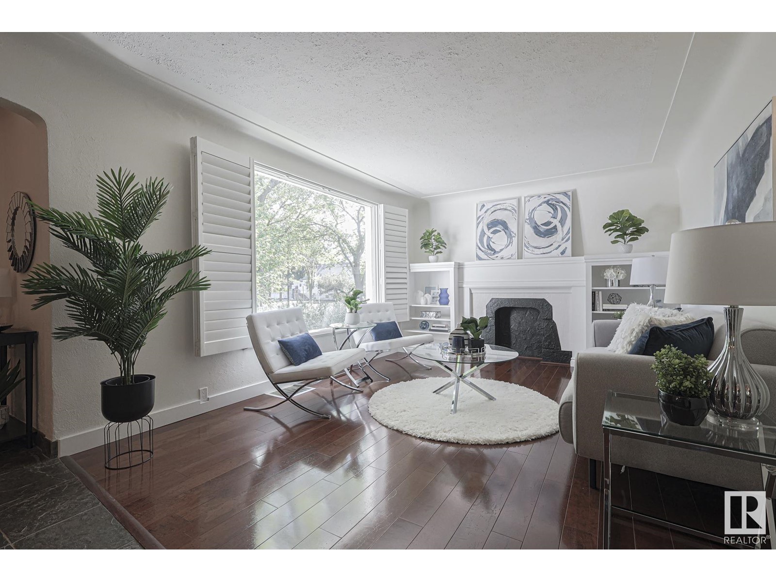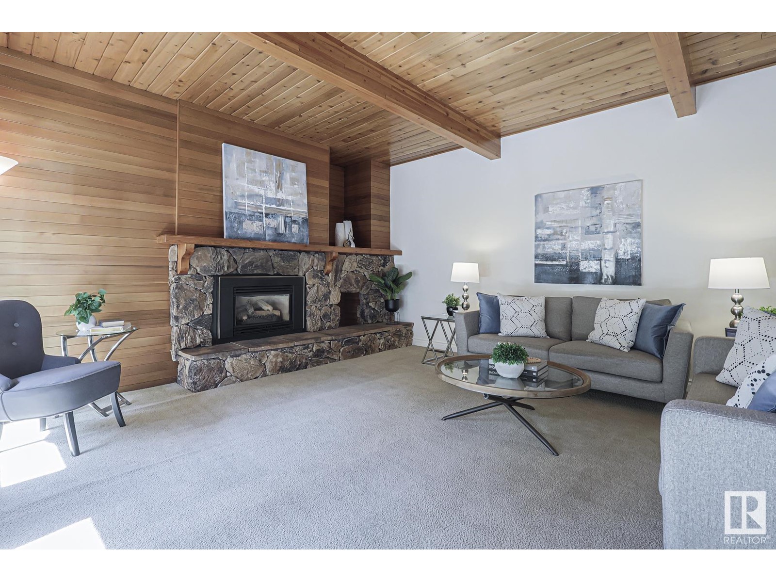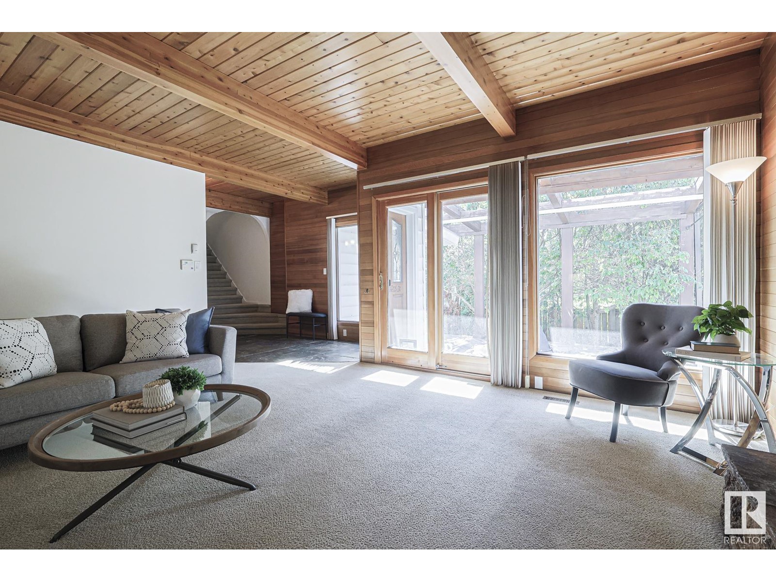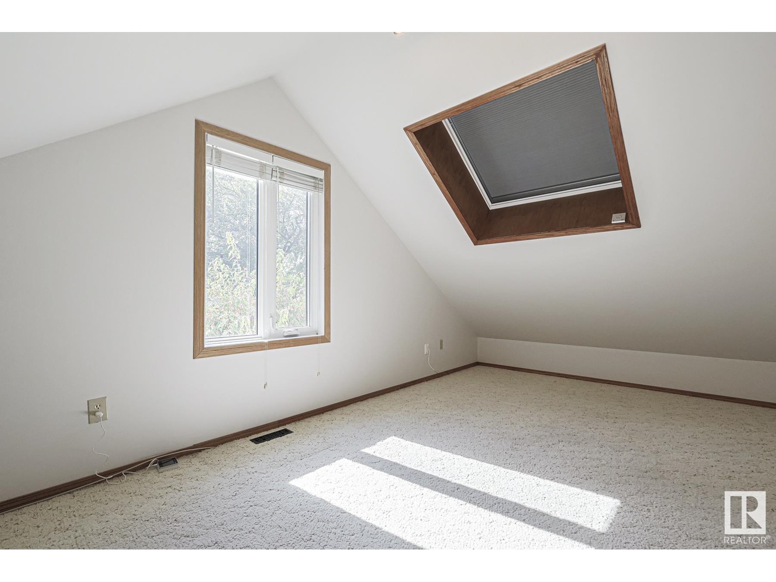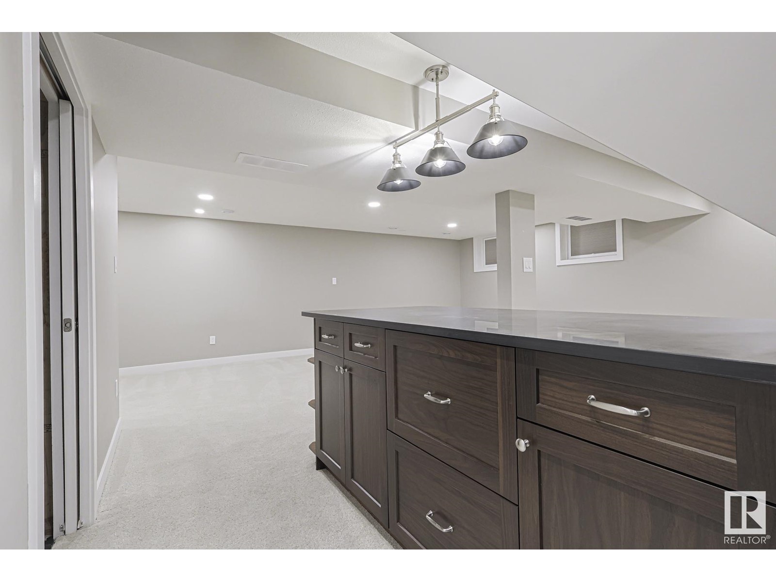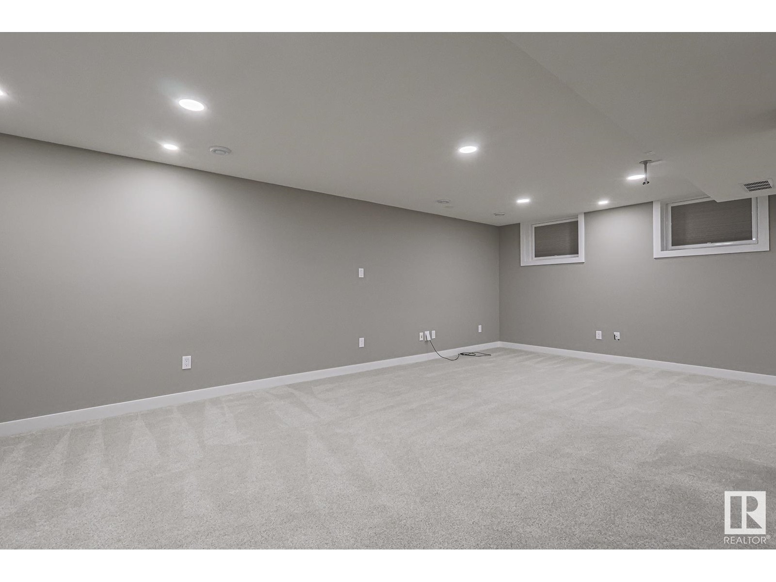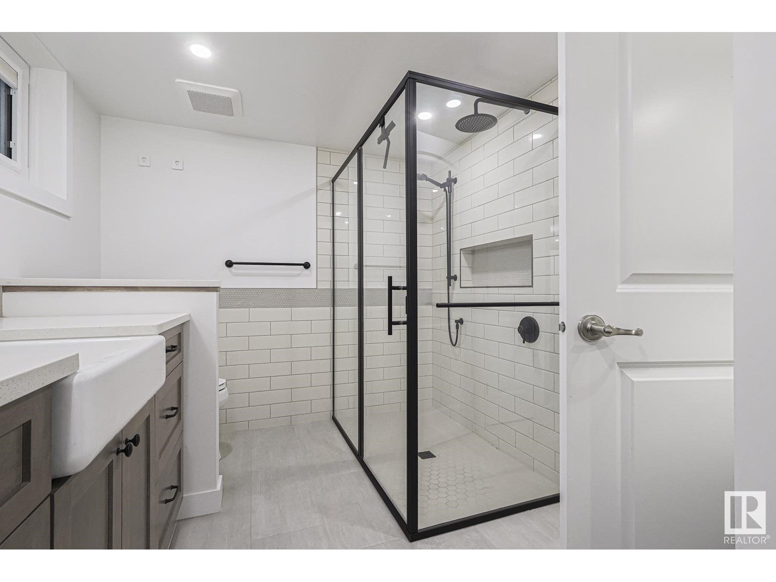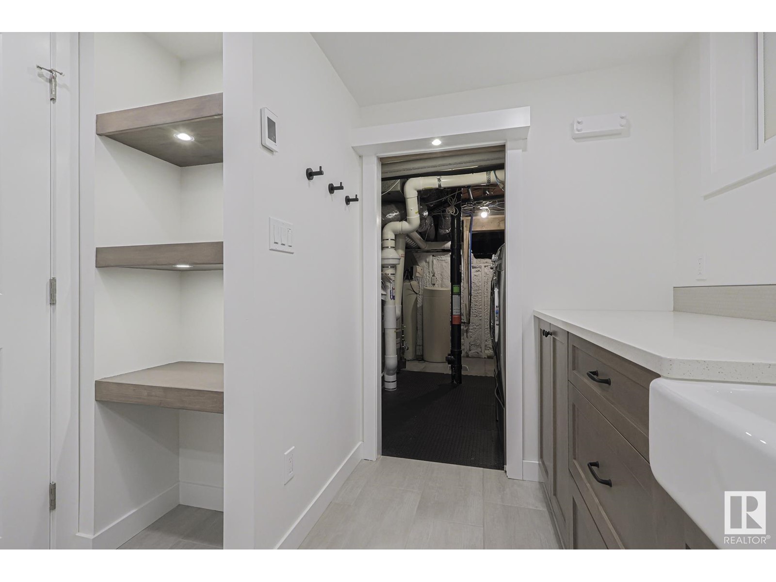10608 129 St Nw Edmonton, Alberta T5N 1X3
$624,800
Beautiful 3 bedroom character home nestled on a beautiful tree-lined street on a 140ft x50 ft lot in sought after Groat Estates in Westmount with nostalgic designs & modern quality finishings. Open concept main floor with heated tiled flooring, coved/coffered ceilings, bright living room, upscale kitchen with high-end cabinetry, granite counters, recessed lighting & dining space. Spacious family room addition with stone faced fireplace & accessible deck with retractable shade canopy. Main floor primary bedroom with 3pce ensuite, 4 pce bath & 2 upper level bedrooms. Contemporary basement with recroom, darkened blinds, ample storage & hobby island slate counter along with a 3pce bathroom. Large, private, fully fenced & landscaped with eco grass backyard, powered RV parking pad, double detached garage & workshop. AC, water softener & water filtration system & much more to showcase. Absolutely incredible opportunity to own this gem & piece of history in one of the most desirable heritage neighborhoods around. (id:46923)
Property Details
| MLS® Number | E4406252 |
| Property Type | Single Family |
| Neigbourhood | Westmount |
| Features | Private Setting, Flat Site, Lane |
| ParkingSpaceTotal | 4 |
| Structure | Deck |
Building
| BathroomTotal | 3 |
| BedroomsTotal | 3 |
| Appliances | Alarm System, Dishwasher, Dryer, Garage Door Opener Remote(s), Garage Door Opener, Hood Fan, Microwave, Refrigerator, Stove, Washer, Water Softener, Window Coverings |
| BasementDevelopment | Finished |
| BasementType | Full (finished) |
| ConstructedDate | 1947 |
| ConstructionStyleAttachment | Detached |
| CoolingType | Central Air Conditioning |
| FireplaceFuel | Gas |
| FireplacePresent | Yes |
| FireplaceType | Unknown |
| HeatingType | Forced Air |
| StoriesTotal | 2 |
| SizeInterior | 1743.1077 Sqft |
| Type | House |
Parking
| Detached Garage |
Land
| Acreage | No |
| FenceType | Fence |
| SizeIrregular | 650.46 |
| SizeTotal | 650.46 M2 |
| SizeTotalText | 650.46 M2 |
Rooms
| Level | Type | Length | Width | Dimensions |
|---|---|---|---|---|
| Basement | Recreation Room | 7.2 m | Measurements not available x 7.2 m | |
| Basement | Utility Room | 4.2 m | Measurements not available x 4.2 m | |
| Main Level | Living Room | 6.34 m | 3.6 m | 6.34 m x 3.6 m |
| Main Level | Dining Room | 3.19 m | 3.1 m | 3.19 m x 3.1 m |
| Main Level | Kitchen | 3.33 m | 3.1 m | 3.33 m x 3.1 m |
| Main Level | Family Room | 4.58 m | 5.3 m | 4.58 m x 5.3 m |
| Main Level | Primary Bedroom | 4.06 m | 4 m | 4.06 m x 4 m |
| Upper Level | Bedroom 2 | 3.35 m | 6.3 m | 3.35 m x 6.3 m |
| Upper Level | Bedroom 3 | 3.61 m | 6.3 m | 3.61 m x 6.3 m |
https://www.realtor.ca/real-estate/27410507/10608-129-st-nw-edmonton-westmount
Interested?
Contact us for more information
Shamalan Naidu
Associate
110-5 Giroux Rd
St Albert, Alberta T8N 6J8











