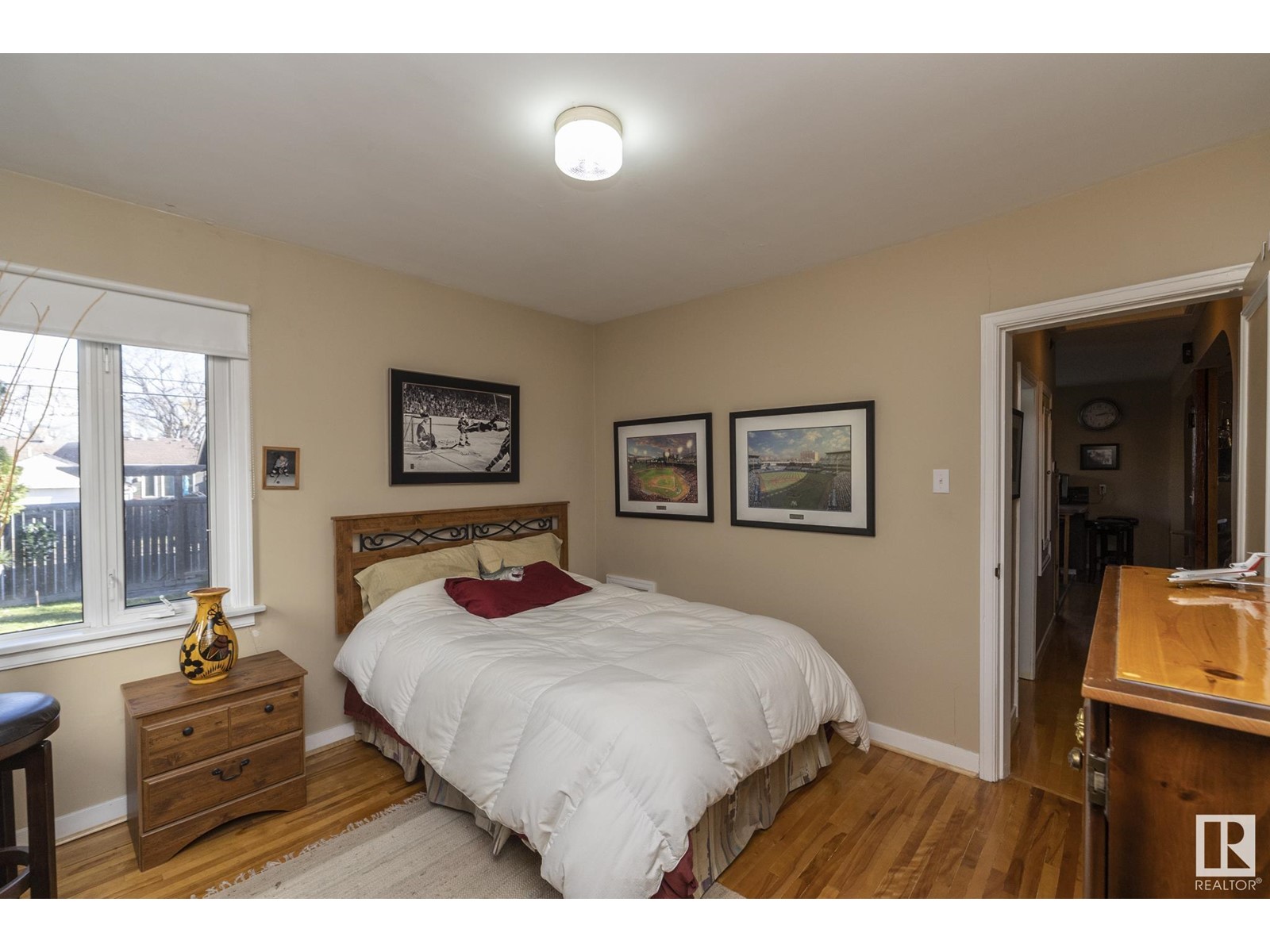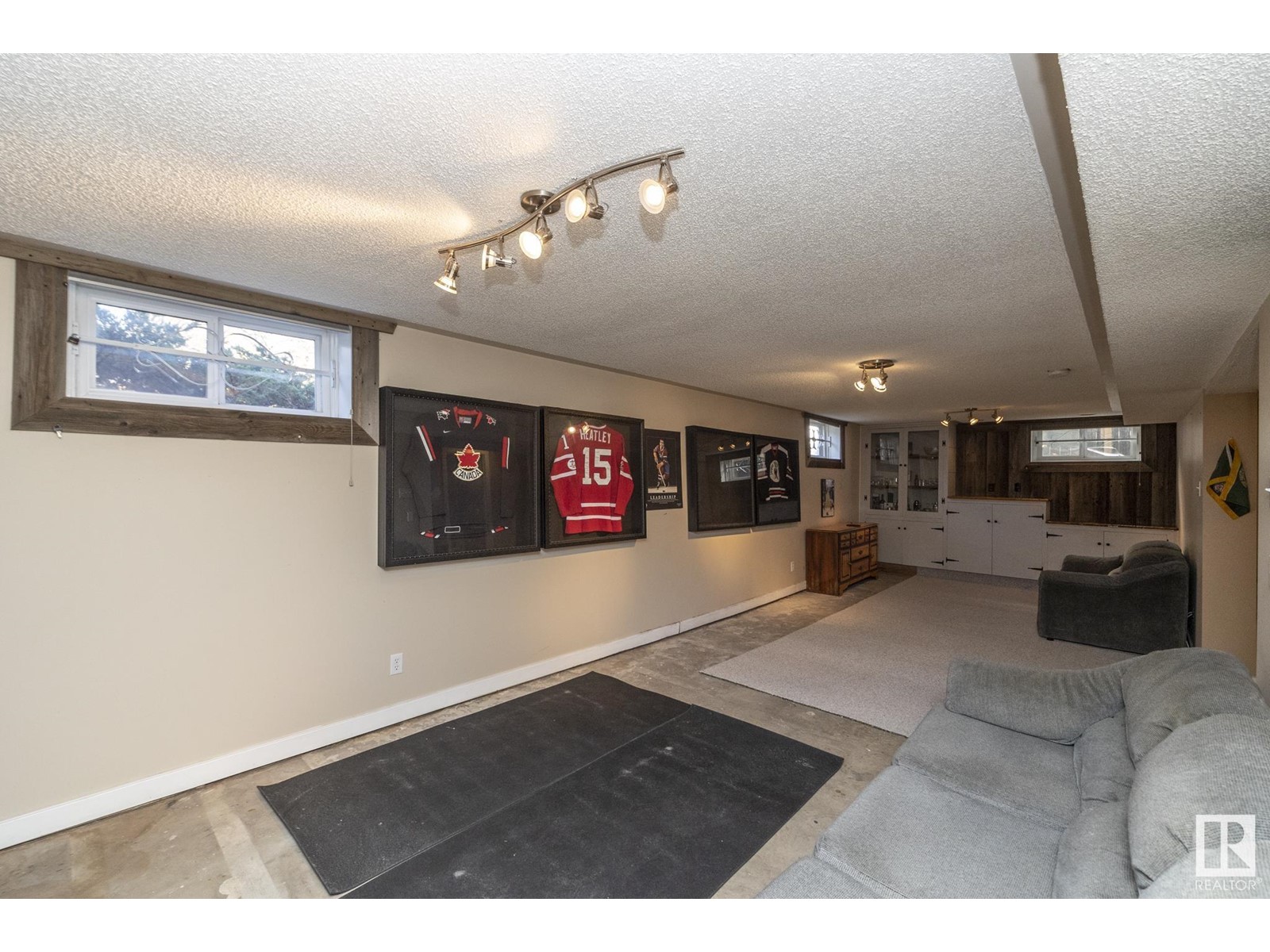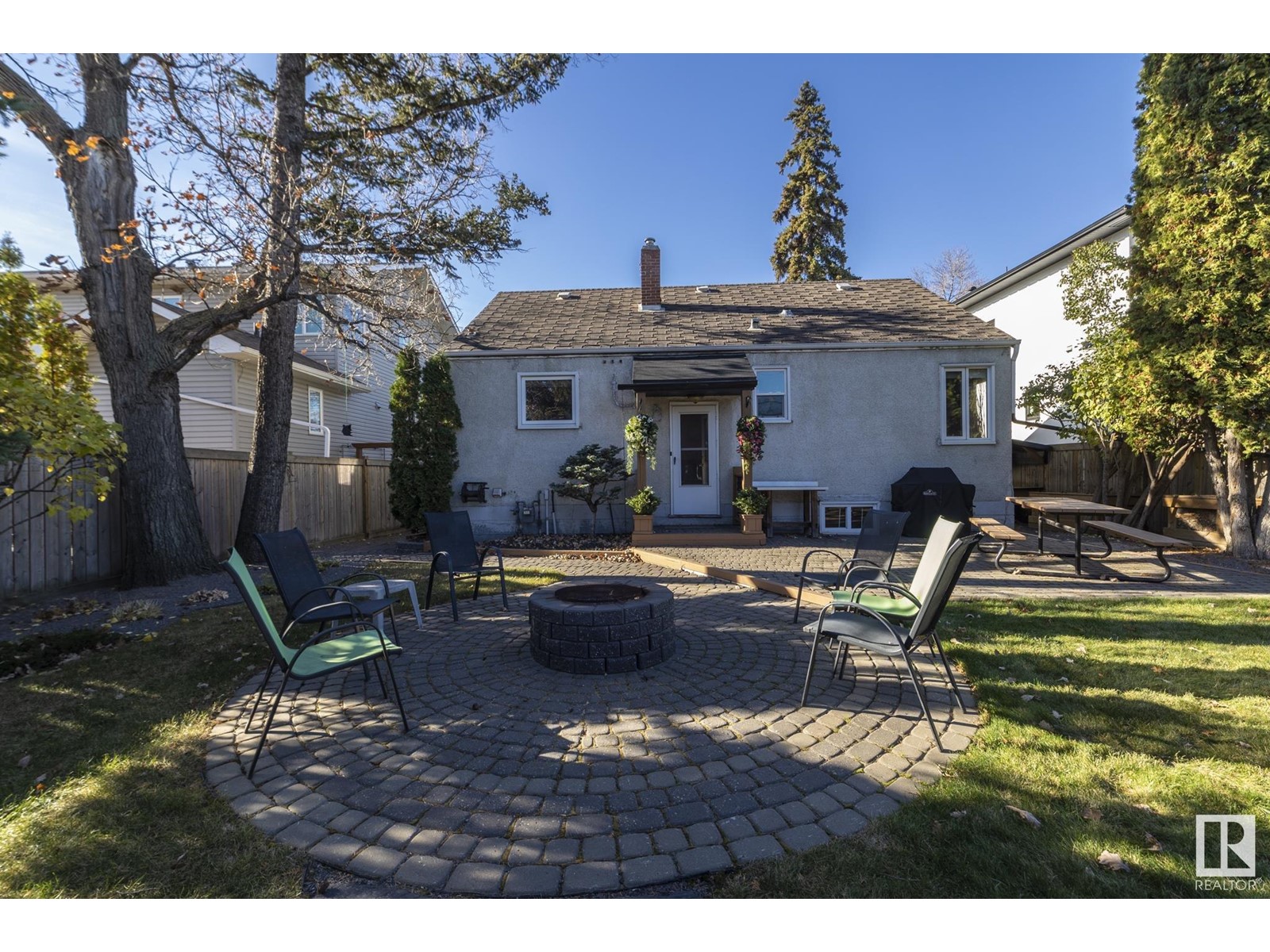10615 130 St Nw Edmonton, Alberta T5N 1Y1
$499,000
Welcome to this Charming Bungalow in Glenora. This inviting bungalow features two generously sized bedrooms on the main level, complemented by an open kitchen that seamlessly flows into the living room, creating a home that’s both comfortable and functional. The fully finished basement offers additional living space, with a third bedroom, bathroom, and a spacious flex area to suit your needs. Step outside and be amazed by the stunning curb appeal of both the front and backyards. The beautifully landscaped grounds include historic trees, ranked among the top 200 in Alberta in the Trees of Alberta book. These remarkable trees were carefully relocated to their current spot when Groat Road was built, adding a unique touch of history to the property. The oversized garage is another highlight, complete with heater, custom tool shelves and stairs leading to a partially finished loft. The space is heated, providing the perfect environment for year-round use. (id:46923)
Open House
This property has open houses!
1:00 pm
Ends at:3:00 pm
Property Details
| MLS® Number | E4429891 |
| Property Type | Single Family |
| Neigbourhood | Westmount |
| Features | See Remarks, Lane |
| Structure | Fire Pit |
Building
| Bathroom Total | 2 |
| Bedrooms Total | 3 |
| Appliances | Dishwasher, Dryer, Refrigerator, Storage Shed, Gas Stove(s), Washer, Window Coverings |
| Architectural Style | Bungalow |
| Basement Development | Finished |
| Basement Type | Full (finished) |
| Constructed Date | 1948 |
| Construction Style Attachment | Detached |
| Half Bath Total | 1 |
| Heating Type | Forced Air |
| Stories Total | 1 |
| Size Interior | 890 Ft2 |
| Type | House |
Parking
| Detached Garage | |
| Oversize |
Land
| Acreage | No |
| Size Irregular | 650.44 |
| Size Total | 650.44 M2 |
| Size Total Text | 650.44 M2 |
Rooms
| Level | Type | Length | Width | Dimensions |
|---|---|---|---|---|
| Lower Level | Bedroom 3 | 2.59 m | 3.57 m | 2.59 m x 3.57 m |
| Main Level | Living Room | 3.75 m | 4.57 m | 3.75 m x 4.57 m |
| Main Level | Dining Room | 3.9 m | 2.01 m | 3.9 m x 2.01 m |
| Main Level | Kitchen | 3.63 m | 2.65 m | 3.63 m x 2.65 m |
| Main Level | Primary Bedroom | 4.39 m | 3.51 m | 4.39 m x 3.51 m |
| Main Level | Bedroom 2 | 3.32 m | 3.41 m | 3.32 m x 3.41 m |
https://www.realtor.ca/real-estate/28145430/10615-130-st-nw-edmonton-westmount
Contact Us
Contact us for more information

David Frazier
Associate
(780) 460-2205
davidfrazier.ca/
203-45 St. Thomas St
St Albert, Alberta T8N 6Z1
(780) 458-5595
(780) 460-2205




















































