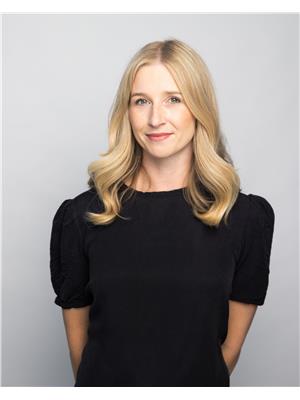10615 149 St Nw Nw Edmonton, Alberta T5P 1L9
$365,000
Situated in one of Edmonton’s most sought-after central communities and only 3 blocks away from the Future West Valley Line, this 4-bedroom, 2-bathroom home is perfect for investors, developers, or a young family eager to put down roots in a vibrant neighborhood. Bursting with original charm and character, this property offers endless potential for someone ready to add their own touch. Enjoy a spacious layout with a bright dining room that opens to a huge deck, ideal for entertaining. The very large backyard is perfect for kids, pets, or future development, and comes complete with a single detached garage. This home features original oak hardwood floors throughout the main floor, newer shingles, and updated windows. Located within easy walking distance to top-rated schools, shopping, parks, and public transit—this is central living at its best. Whether you’re looking to renovate and make it your own or explore redevelopment potential, this property is all about location, lifestyle, and opportunity. (id:46923)
Open House
This property has open houses!
12:00 pm
Ends at:2:00 pm
Property Details
| MLS® Number | E4452738 |
| Property Type | Single Family |
| Neigbourhood | Grovenor |
| Amenities Near By | Playground, Public Transit, Schools, Shopping |
| Features | Treed, Lane, No Smoking Home |
| Parking Space Total | 3 |
| Structure | Deck |
Building
| Bathroom Total | 2 |
| Bedrooms Total | 4 |
| Appliances | Dishwasher, Dryer, Refrigerator, Stove, Washer |
| Architectural Style | Bungalow |
| Basement Development | Finished |
| Basement Type | Full (finished) |
| Constructed Date | 1955 |
| Construction Style Attachment | Detached |
| Heating Type | Forced Air |
| Stories Total | 1 |
| Size Interior | 984 Ft2 |
| Type | House |
Parking
| Detached Garage |
Land
| Acreage | No |
| Land Amenities | Playground, Public Transit, Schools, Shopping |
| Size Irregular | 585.23 |
| Size Total | 585.23 M2 |
| Size Total Text | 585.23 M2 |
Rooms
| Level | Type | Length | Width | Dimensions |
|---|---|---|---|---|
| Basement | Bedroom 3 | 8'10" x 15' | ||
| Basement | Bedroom 4 | 13'6" x 14' | ||
| Basement | Bonus Room | 23' x 26'11 | ||
| Basement | Storage | 13 sq ft | ||
| Basement | Utility Room | 4'1" x 7'9 | ||
| Main Level | Living Room | 16 m | Measurements not available x 16 m | |
| Main Level | Dining Room | Measurements not available | ||
| Main Level | Kitchen | 10 m | Measurements not available x 10 m | |
| Main Level | Primary Bedroom | 11'8" x 12' | ||
| Main Level | Bedroom 2 | 9'2" x 12' |
https://www.realtor.ca/real-estate/28728828/10615-149-st-nw-nw-edmonton-grovenor
Contact Us
Contact us for more information

Leanne Cunningham
Associate
(780) 486-8654
www.facebook.com/leanne.cunninghamLC/
www.linkedin.com/in/leanne-cunningham-7a8190b9/
www.instagram.com/leannedub/
18831 111 Ave Nw
Edmonton, Alberta T5S 2X4
(780) 486-8655






























































