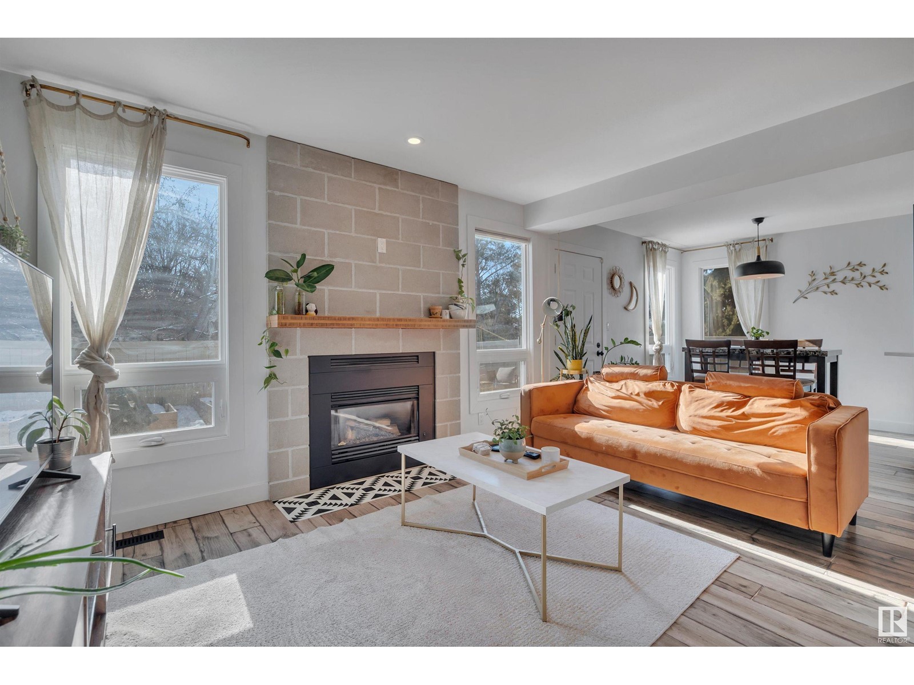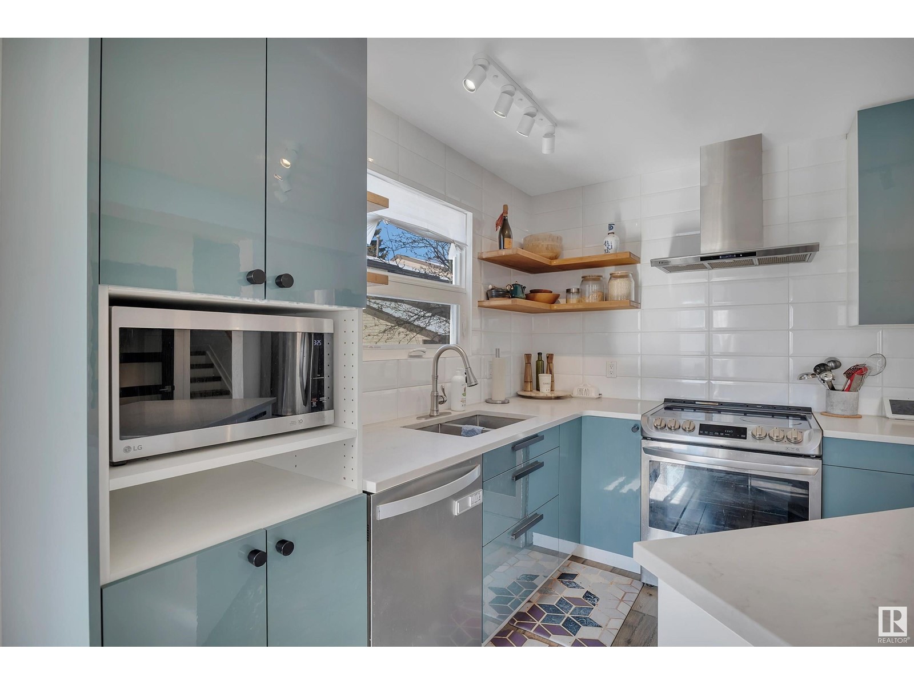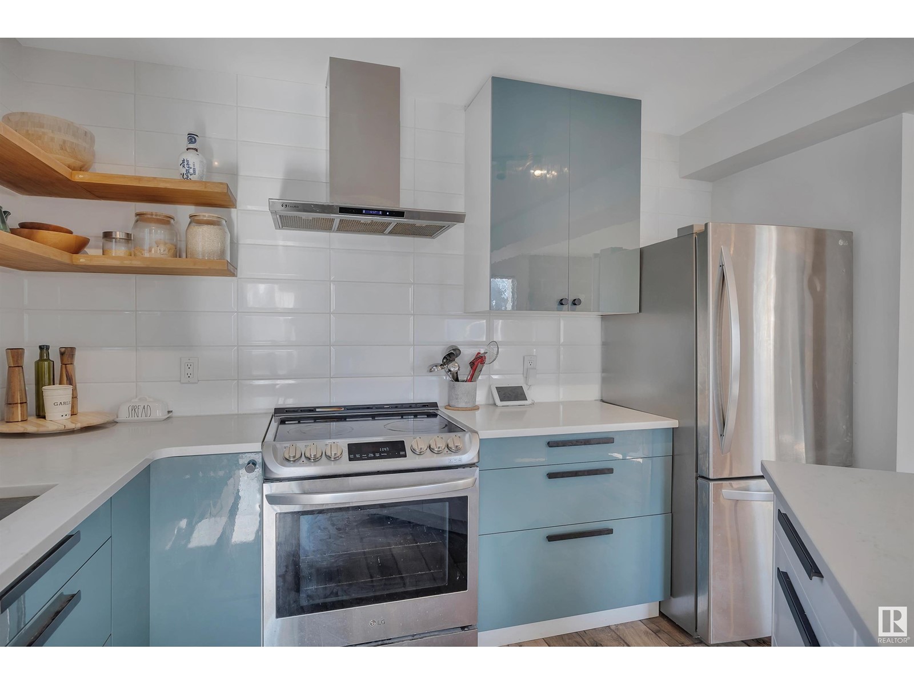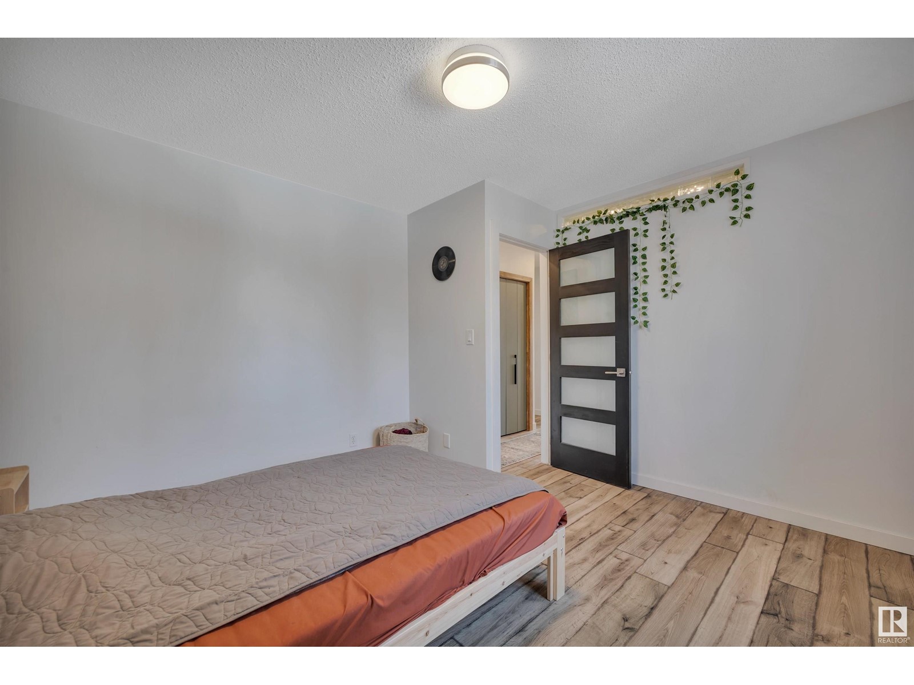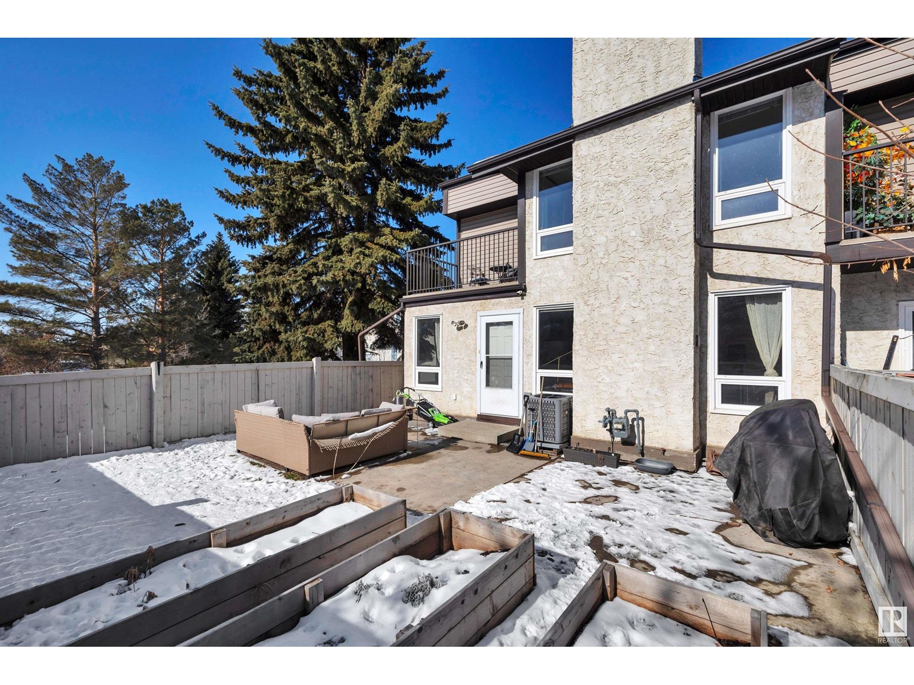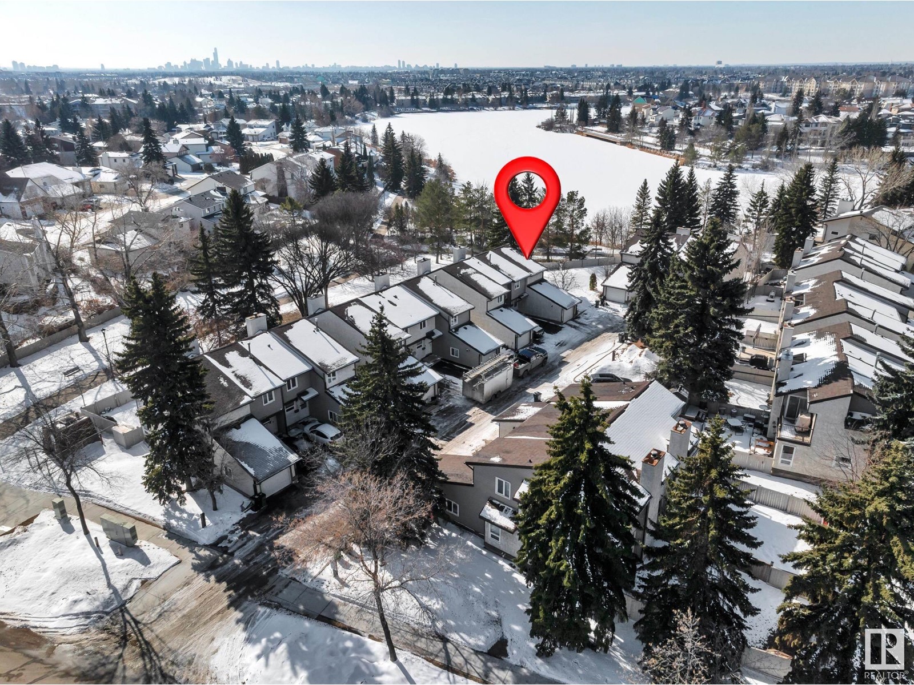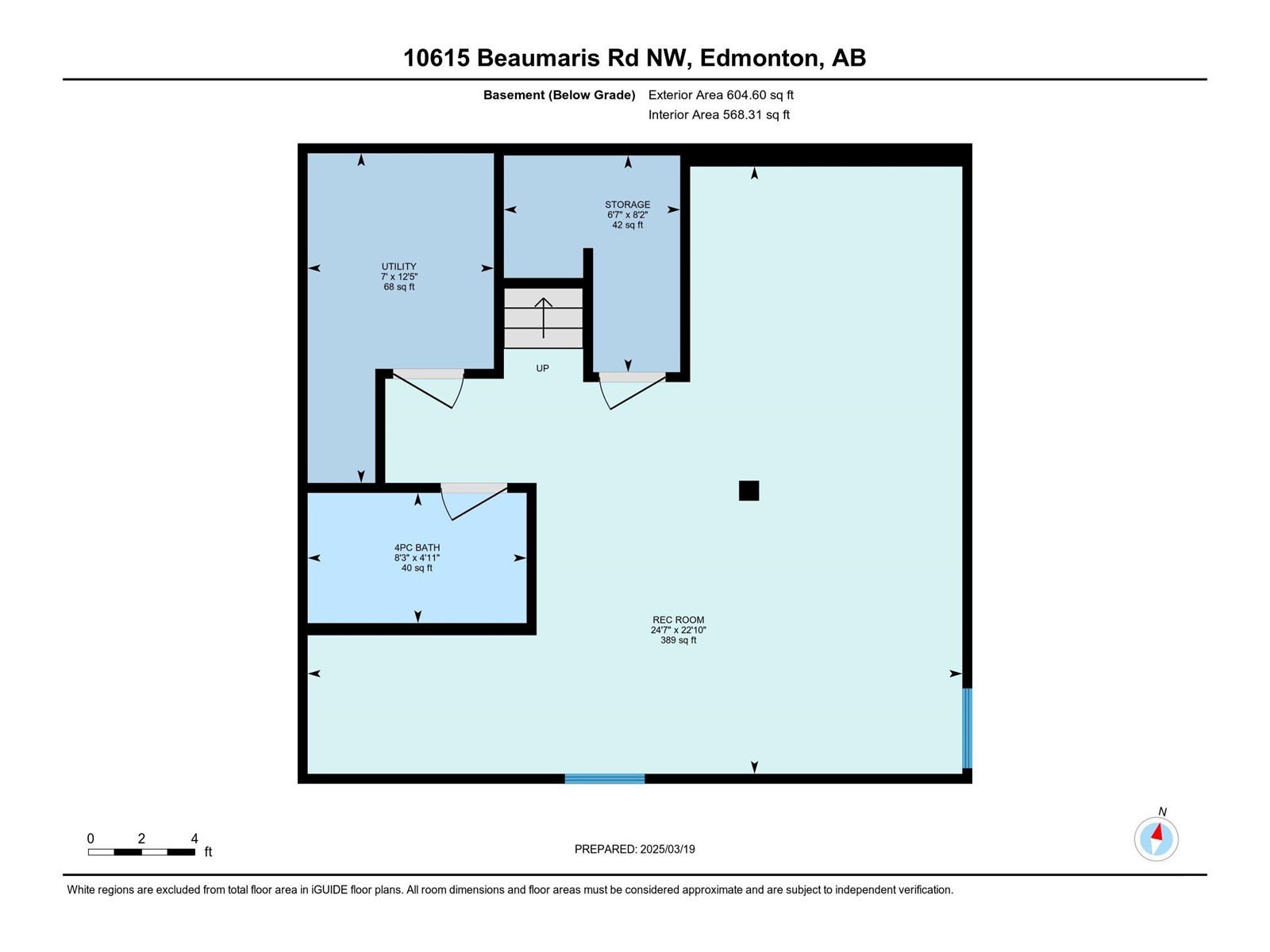10615 Beaumaris Rd Nw Edmonton, Alberta T5X 5J5
$319,000Maintenance, Exterior Maintenance, Insurance, Landscaping, Other, See Remarks
$495.11 Monthly
Maintenance, Exterior Maintenance, Insurance, Landscaping, Other, See Remarks
$495.11 MonthlyWelcome to Woodlake in Beaumaris! Rare opportunity to own this beautifully updated 2 storey half-duplex with attached garage and direct views of walking trails and Beaumaris Lake. This home features 3 bedrooms, a main floor den, main floor laundry, and a fully finished basement. The bright and open-concept layout invites you into the oversized living room with gas fireplace, the dining area, and kitchen with stylish cabinets, quartz countertops, and stainless steel appliances. Beyond the patio door, you will find your private and fully fenced backyard. The upstairs features a 5-piece main bath, 2 additional bedrooms, and your primary suite with an incredible walk-in closet and your private balcony overlooking the lake. The basements was recently professionally developed to include a large family room and stylish 4-piece bath. Be close to all the action with easy access to Castle Downs Rec Centre, Northgate Centre, the shops and restaurants along Canadian Forces Trail, and the Anthony Henday. A must see! (id:46923)
Property Details
| MLS® Number | E4427837 |
| Property Type | Single Family |
| Neigbourhood | Beaumaris |
| Amenities Near By | Park, Playground, Public Transit, Schools, Shopping |
| Community Features | Lake Privileges |
| Features | No Back Lane, Park/reserve |
| Parking Space Total | 2 |
| Structure | Patio(s) |
| View Type | Lake View |
| Water Front Type | Waterfront On Lake |
Building
| Bathroom Total | 3 |
| Bedrooms Total | 3 |
| Amenities | Vinyl Windows |
| Appliances | Dishwasher, Dryer, Garage Door Opener Remote(s), Garage Door Opener, Hood Fan, Microwave, Refrigerator, Stove, Washer, Window Coverings |
| Basement Development | Finished |
| Basement Type | Full (finished) |
| Constructed Date | 1981 |
| Construction Style Attachment | Semi-detached |
| Fireplace Fuel | Gas |
| Fireplace Present | Yes |
| Fireplace Type | Unknown |
| Half Bath Total | 1 |
| Heating Type | Forced Air |
| Stories Total | 2 |
| Size Interior | 1,355 Ft2 |
| Type | Duplex |
Parking
| Parking Pad | |
| Attached Garage |
Land
| Acreage | No |
| Fence Type | Fence |
| Land Amenities | Park, Playground, Public Transit, Schools, Shopping |
| Size Irregular | 360.04 |
| Size Total | 360.04 M2 |
| Size Total Text | 360.04 M2 |
Rooms
| Level | Type | Length | Width | Dimensions |
|---|---|---|---|---|
| Basement | Family Room | 7.5 m | 6.96 m | 7.5 m x 6.96 m |
| Main Level | Living Room | 3.94 m | 3.5 m | 3.94 m x 3.5 m |
| Main Level | Dining Room | 3.5 m | 3.42 m | 3.5 m x 3.42 m |
| Main Level | Kitchen | 3.42 m | 2 m | 3.42 m x 2 m |
| Main Level | Den | 3.51 m | 2.34 m | 3.51 m x 2.34 m |
| Upper Level | Primary Bedroom | 4.19 m | 3.48 m | 4.19 m x 3.48 m |
| Upper Level | Bedroom 2 | 3.42 m | 3.2 m | 3.42 m x 3.2 m |
| Upper Level | Bedroom 3 | 3.72 m | 3.43 m | 3.72 m x 3.43 m |
https://www.realtor.ca/real-estate/28085561/10615-beaumaris-rd-nw-edmonton-beaumaris
Contact Us
Contact us for more information

Sheldon Casavant
Associate
(780) 488-0966
www.youtube.com/embed/Xa0jmK9By5c
www.realtyyeg.com/
www.facebook.com/sheldonyeg
www.instagram.com/sheldonyeg/
www.youtube.com/embed/Xa0jmK9By5c
201-10555 172 St Nw
Edmonton, Alberta T5S 1P1
(780) 483-2122
(780) 488-0966

Aldo Esposito
Associate
(780) 488-0966
201-10555 172 St Nw
Edmonton, Alberta T5S 1P1
(780) 483-2122
(780) 488-0966




