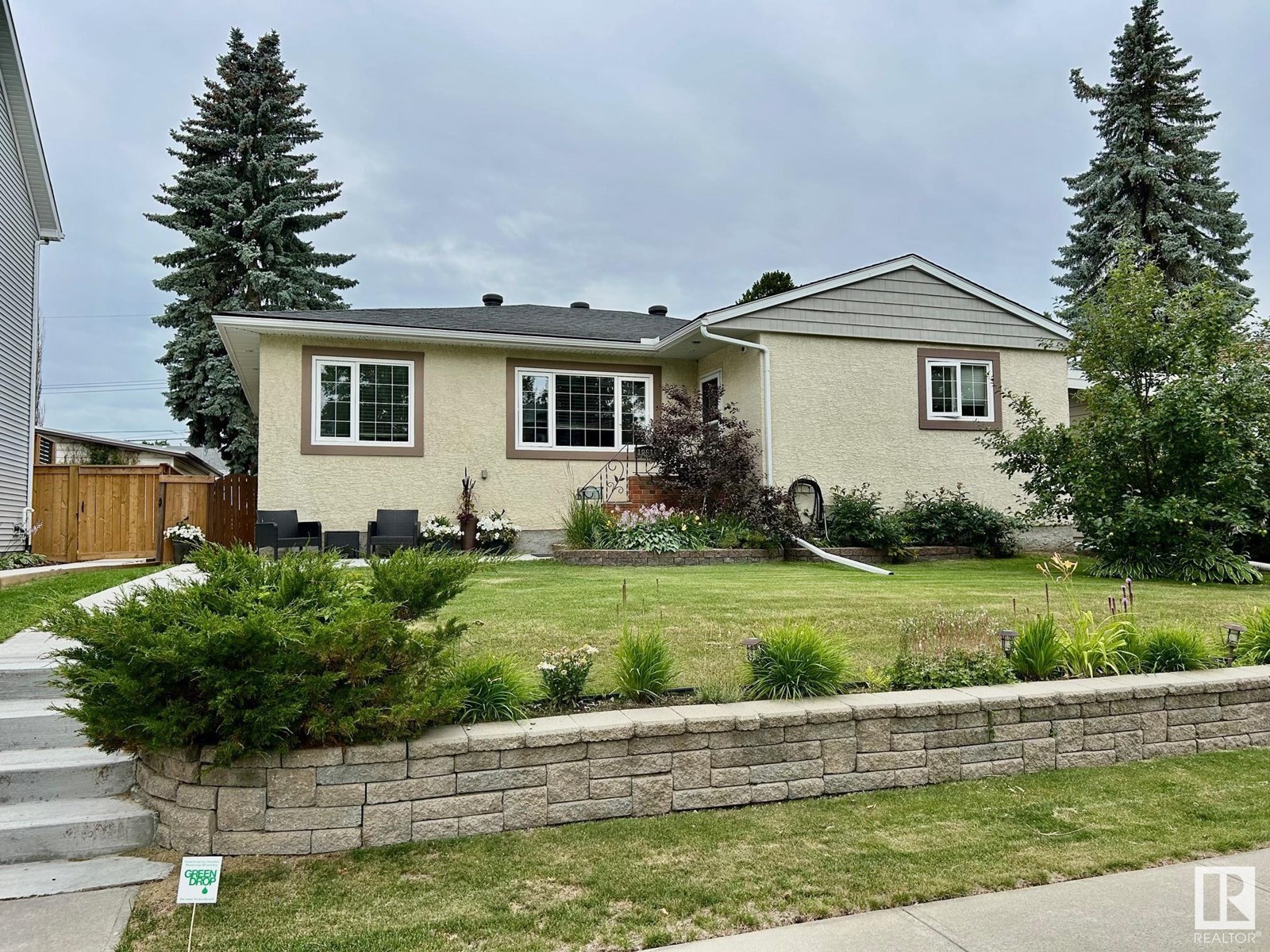10616 136 St Nw Edmonton, Alberta T5N 2G2
$825,000
Unique and charming spacious 1604 sq ft Glenora bungalow with 24 x 30 ft garage/shop. This home boasts 2 spacious bedrooms and spacious home office on the main floor with master ensuite and walk-in closet. Mudroom with main floor laundry and plenty of upgrades throughout. Basement is fully finished with an additional bedroom and walk-in closet and tremendous recreational space with oak builtin cabinetry, along with an additional washroom. Tonnes of storage finishes off the basement with a kitchenette and laundry facilities. West facing backyard oasis includes 32 x 12 ft composite deck with a privacy wall and trimmed with a lighting package. This zero maintenance deck will host all of your summer BBQ's and evening sunsets. The yard has ample perennials, apple trees and raspberry shrubs. The garage is a dream come true with in-floor heating and 10 ft ceilings. Rear driveway is spacious to enable 4 additional parking spots. (id:46923)
Property Details
| MLS® Number | E4449475 |
| Property Type | Single Family |
| Neigbourhood | Glenora |
| Amenities Near By | Shopping |
| Features | Treed, Paved Lane, Closet Organizers, No Smoking Home |
| Structure | Deck, Fire Pit |
Building
| Bathroom Total | 3 |
| Bedrooms Total | 4 |
| Amenities | Security Window/bars |
| Appliances | Alarm System, Dishwasher, Dryer, Garage Door Opener Remote(s), Garage Door Opener, Microwave, Refrigerator, Storage Shed, Stove, Washer, Window Coverings |
| Architectural Style | Bungalow |
| Basement Development | Finished |
| Basement Type | Full (finished) |
| Constructed Date | 1953 |
| Construction Status | Insulation Upgraded |
| Construction Style Attachment | Detached |
| Fire Protection | Smoke Detectors |
| Fireplace Fuel | Gas |
| Fireplace Present | Yes |
| Fireplace Type | Corner |
| Heating Type | Baseboard Heaters, In Floor Heating |
| Stories Total | 1 |
| Size Interior | 1,604 Ft2 |
| Type | House |
Parking
| Oversize | |
| Rear | |
| Detached Garage | |
| See Remarks |
Land
| Acreage | No |
| Land Amenities | Shopping |
| Size Irregular | 42.64 X 16.20 |
| Size Total Text | 42.64 X 16.20 |
Rooms
| Level | Type | Length | Width | Dimensions |
|---|---|---|---|---|
| Basement | Bedroom 4 | Measurements not available | ||
| Main Level | Living Room | Measurements not available | ||
| Main Level | Dining Room | Measurements not available | ||
| Main Level | Kitchen | Measurements not available | ||
| Main Level | Primary Bedroom | Measurements not available | ||
| Main Level | Bedroom 2 | Measurements not available | ||
| Main Level | Bedroom 3 | Measurements not available |
https://www.realtor.ca/real-estate/28649903/10616-136-st-nw-edmonton-glenora
Contact Us
Contact us for more information

Fred Clemens
Broker
10807 124 St Nw
Edmonton, Alberta T5M 0H4
(877) 888-3131

































