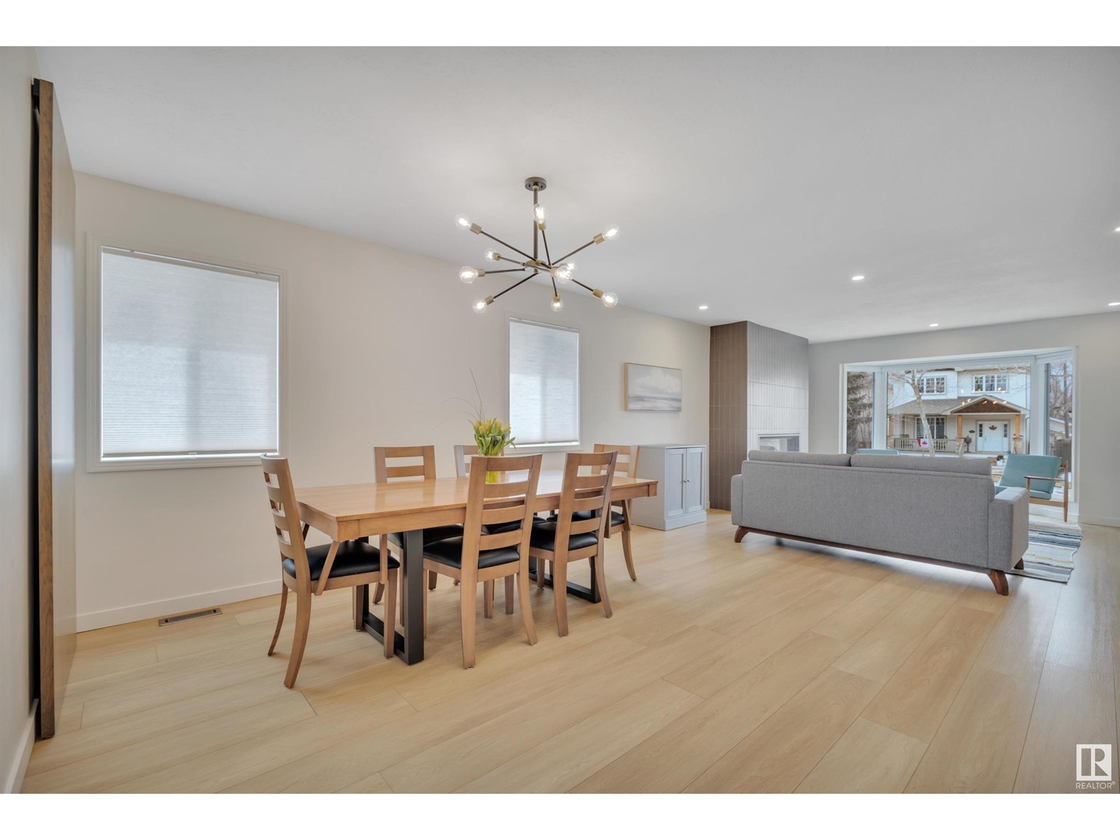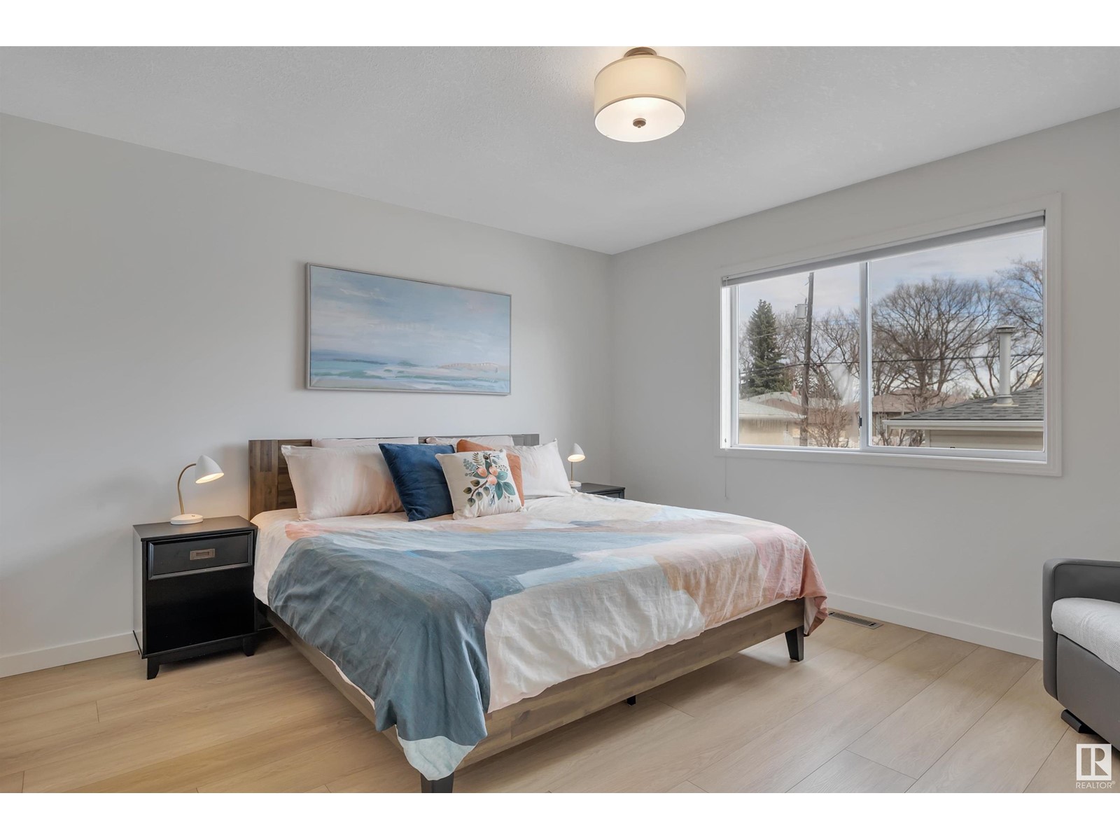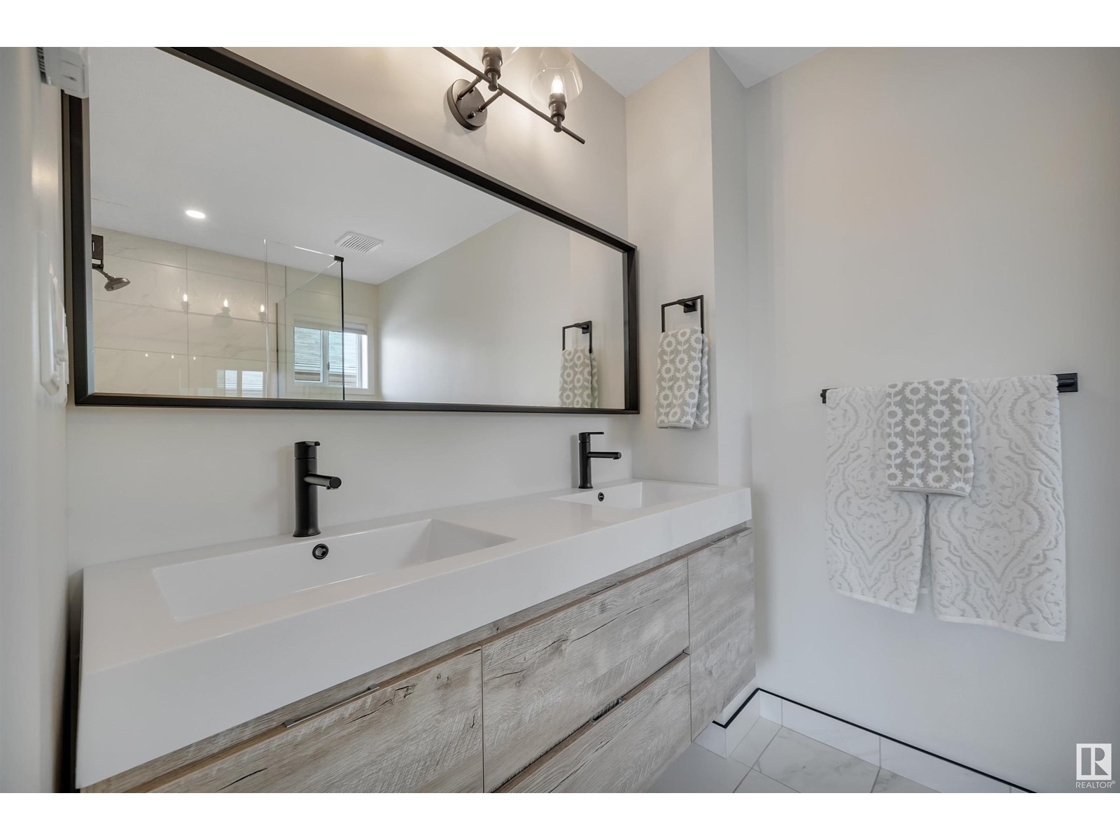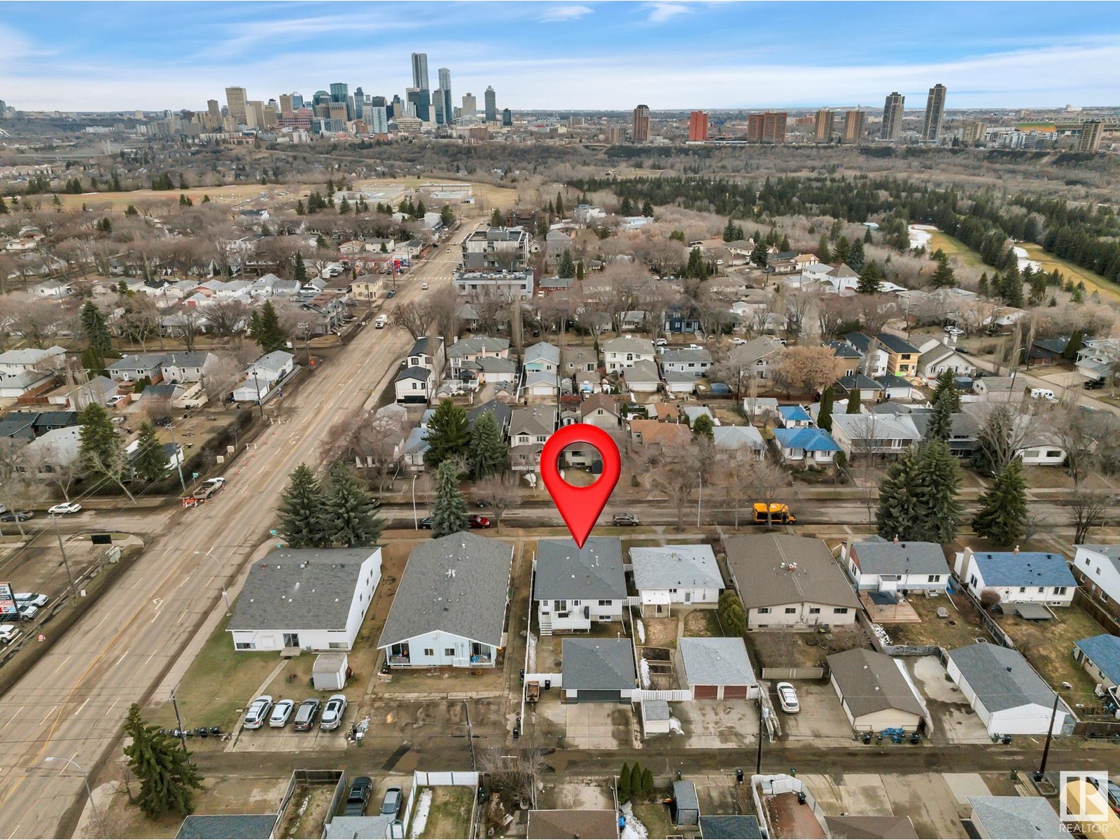10619 80 St Nw Edmonton, Alberta T6A 3J9
$750,000
With over 1600sqft on the main floor this beautifuly kept and updated bungalow fits any sized family. The modern kitchen features ample quartz counters, with a 4 person breakfast bar, full cabinet style pantry and a lovely herring bone tiled backsplash. The spacious dining room has another storage area and is open to the living room, with it's warm gas fireplace & feature wall. The primary bedroom has a 4pce bathroom, with heated tile floors and a huge walk-in closet. The basement has a 2nd kitchen, a 4th large bedroom and a huge 23' x 30' family room, imagine what you can do with that much room! There's a large detached heated garage and RV pad out back. The home is ideally suited for downtown access, and is only minutes away from the river valley & its many trails. Additional home highlights include *Updated vinyl plank flooring throughout the main floor 2022/23 *Air conditioning 2023 *Heated garage *Fresh paint on main floor *Large laundry room with additional storage. *Large deck. (id:46923)
Property Details
| MLS® Number | E4429868 |
| Property Type | Single Family |
| Neigbourhood | Forest Heights (Edmonton) |
| Amenities Near By | Public Transit |
| Features | See Remarks, Lane, No Smoking Home |
| Parking Space Total | 4 |
| Structure | Deck |
Building
| Bathroom Total | 3 |
| Bedrooms Total | 4 |
| Amenities | Security Window/bars |
| Appliances | Dishwasher, Dryer, Garage Door Opener Remote(s), Garage Door Opener, Hood Fan, Microwave Range Hood Combo, Central Vacuum, Washer, Window Coverings, Refrigerator, Two Stoves |
| Architectural Style | Raised Bungalow |
| Basement Development | Finished |
| Basement Type | Full (finished) |
| Constructed Date | 1993 |
| Construction Style Attachment | Detached |
| Cooling Type | Central Air Conditioning |
| Fireplace Fuel | Gas |
| Fireplace Present | Yes |
| Fireplace Type | Unknown |
| Heating Type | Forced Air |
| Stories Total | 1 |
| Size Interior | 1,612 Ft2 |
| Type | House |
Parking
| Detached Garage | |
| R V |
Land
| Acreage | No |
| Fence Type | Fence |
| Land Amenities | Public Transit |
| Size Irregular | 558.82 |
| Size Total | 558.82 M2 |
| Size Total Text | 558.82 M2 |
Rooms
| Level | Type | Length | Width | Dimensions |
|---|---|---|---|---|
| Basement | Family Room | 9.22 m | 7.14 m | 9.22 m x 7.14 m |
| Basement | Bedroom 4 | 5.73 m | 3.94 m | 5.73 m x 3.94 m |
| Basement | Second Kitchen | 3.42 m | 3.93 m | 3.42 m x 3.93 m |
| Main Level | Living Room | 6.12 m | 4.28 m | 6.12 m x 4.28 m |
| Main Level | Dining Room | 3.14 m | 4.28 m | 3.14 m x 4.28 m |
| Main Level | Kitchen | 4.84 m | 6.15 m | 4.84 m x 6.15 m |
| Main Level | Primary Bedroom | 5.33 m | 4.11 m | 5.33 m x 4.11 m |
| Main Level | Bedroom 2 | 3.11 m | 2.98 m | 3.11 m x 2.98 m |
| Main Level | Bedroom 3 | 2.86 m | 4.11 m | 2.86 m x 4.11 m |
https://www.realtor.ca/real-estate/28144591/10619-80-st-nw-edmonton-forest-heights-edmonton
Contact Us
Contact us for more information

Ciaran D. O'neill
Associate
(780) 436-9902
www.ciaranoneill.com/
www.facebook.com/ciaran.oneill.752/
www.instagram.com/ciaran.oneill/
312 Saddleback Rd
Edmonton, Alberta T6J 4R7
(780) 434-4700
(780) 436-9902








































































