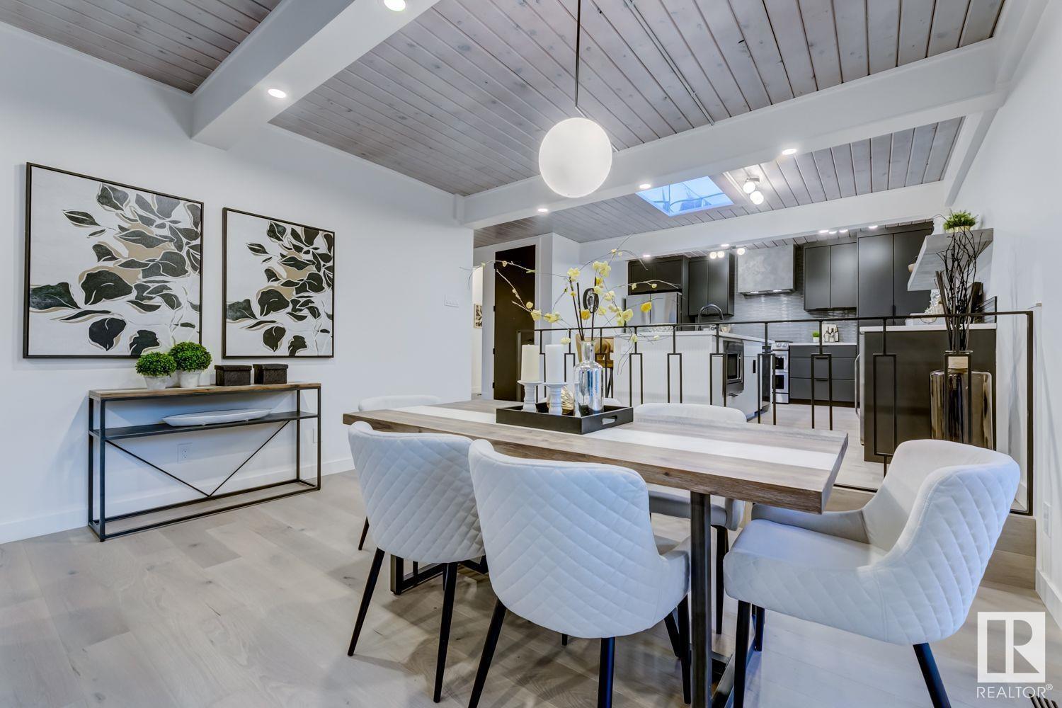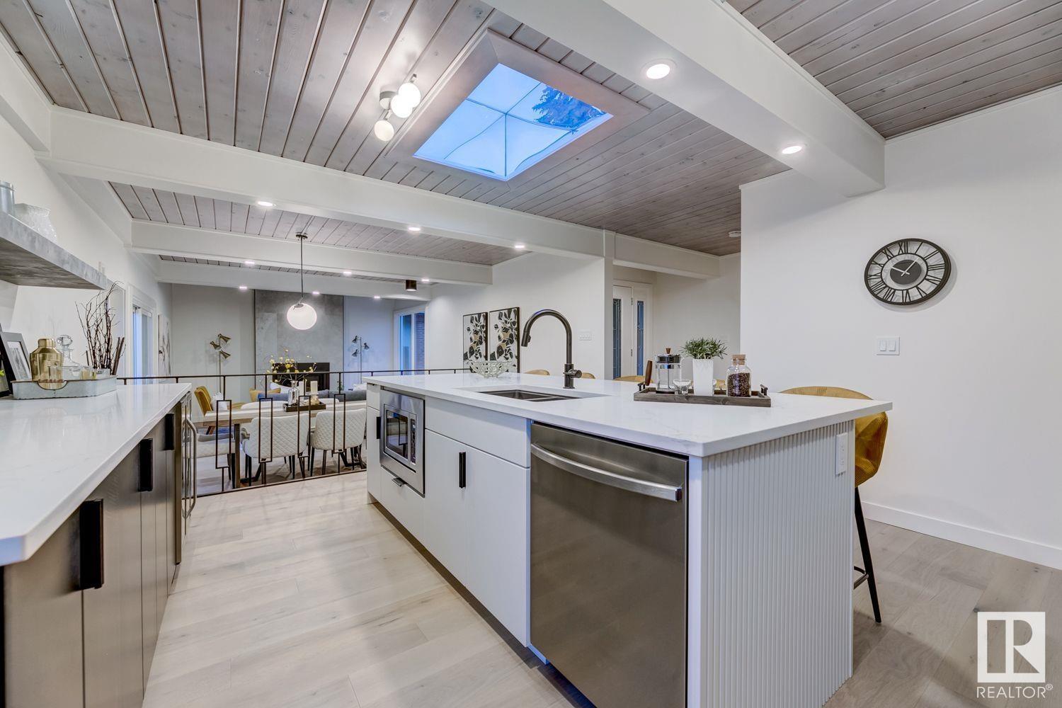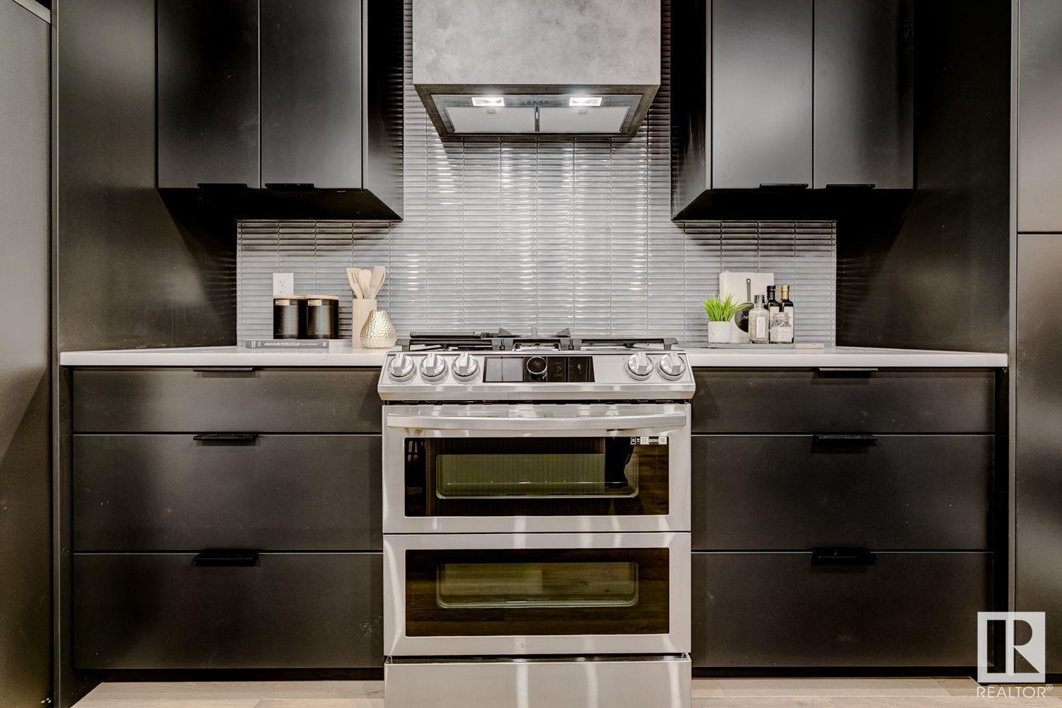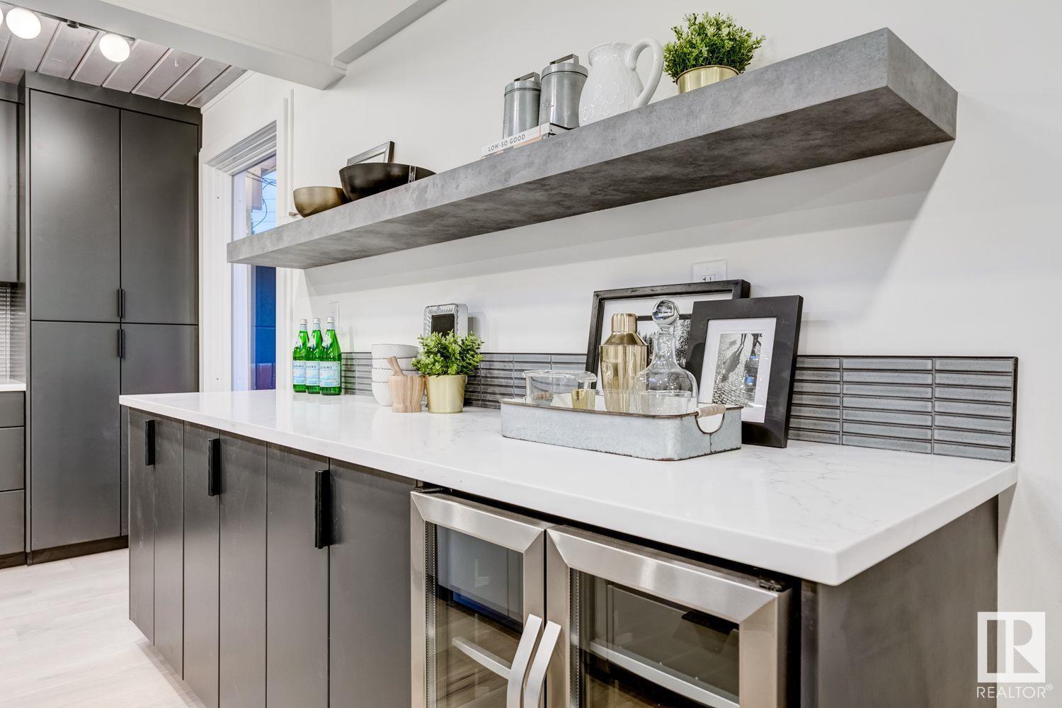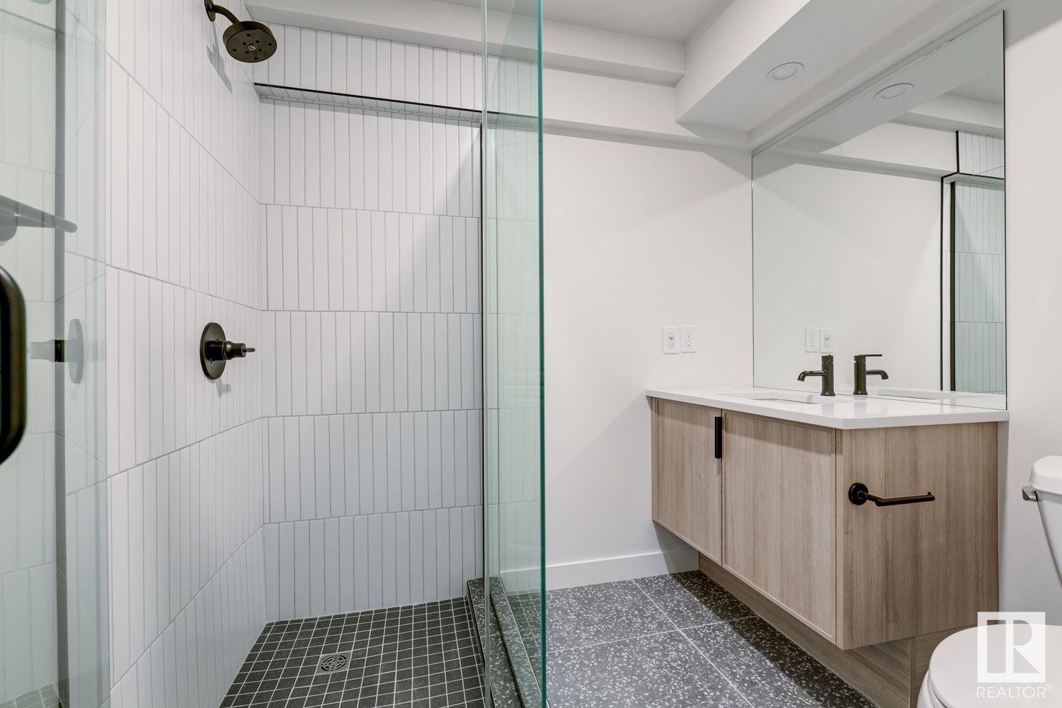10620 Rowland Rd Nw Edmonton, Alberta T6A 3V8
$735,000
This eye-catching bungalow is on one of Edmonton's favourite streets seconds to the river valley. Enjoy the natural light throughout this home created by the depth & warmth of the beamed ceilings, the open concept sunken living room, an abundance of windows, and over 2500 square feet of living space. This stunning bungalow offers a beautiful open floor plan, 3 +1 bedrooms, 3 baths and a well designed, bright, fully finished basement with exercise room. Enjoy warm summer evenings in the west facing, private, manicured and maintenance free back yard. Pictures do not do this property justice. Renovations are too many to name - gas fireplace, beautiful hardwood flooring, new bathrooms, new appliances (gas range), hot water on demand, landscaping, exposed aggregate, new garage motor and roof...the list goes on. Only half a block to the beautiful River Valley trail system, minutes to downtown, a walk to Riverside or Highlands golf courses, and great schools nearby. (id:46923)
Property Details
| MLS® Number | E4413544 |
| Property Type | Single Family |
| Neigbourhood | Forest Heights (Edmonton) |
| AmenitiesNearBy | Golf Course |
| Features | Flat Site, Closet Organizers, No Animal Home, No Smoking Home |
Building
| BathroomTotal | 3 |
| BedroomsTotal | 4 |
| Amenities | Ceiling - 9ft |
| Appliances | Dishwasher, Dryer, Hood Fan, Microwave, Refrigerator, Gas Stove(s), Washer, Wine Fridge |
| ArchitecturalStyle | Bungalow |
| BasementDevelopment | Finished |
| BasementType | Full (finished) |
| ConstructedDate | 1962 |
| ConstructionStyleAttachment | Detached |
| FireplaceFuel | Gas |
| FireplacePresent | Yes |
| FireplaceType | Unknown |
| HalfBathTotal | 1 |
| HeatingType | Forced Air |
| StoriesTotal | 1 |
| SizeInterior | 1367.3395 Sqft |
| Type | House |
Parking
| Detached Garage |
Land
| Acreage | No |
| LandAmenities | Golf Course |
| SizeIrregular | 35 |
| SizeTotal | 35 M2 |
| SizeTotalText | 35 M2 |
Rooms
| Level | Type | Length | Width | Dimensions |
|---|---|---|---|---|
| Basement | Bedroom 4 | 16'1 x 14'2 | ||
| Basement | Recreation Room | Measurements not available | ||
| Main Level | Living Room | Measurements not available | ||
| Main Level | Dining Room | Measurements not available | ||
| Main Level | Kitchen | Measurements not available | ||
| Main Level | Primary Bedroom | 11'7 x 11'11 | ||
| Main Level | Bedroom 2 | 10'2 x 10'1 | ||
| Main Level | Bedroom 3 | 11'7 x 9'2 |
https://www.realtor.ca/real-estate/27648732/10620-rowland-rd-nw-edmonton-forest-heights-edmonton
Interested?
Contact us for more information
Brett Loree
Associate
5954 Gateway Blvd Nw
Edmonton, Alberta T6H 2H6




