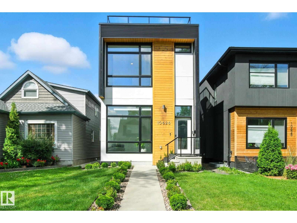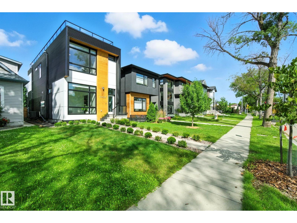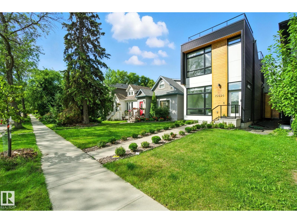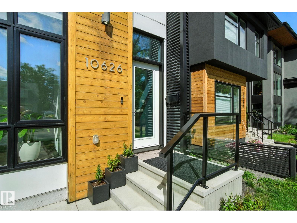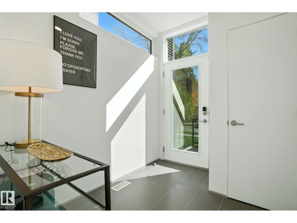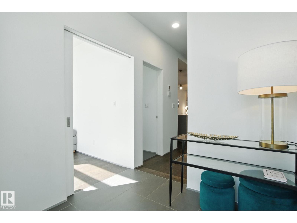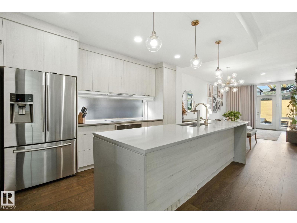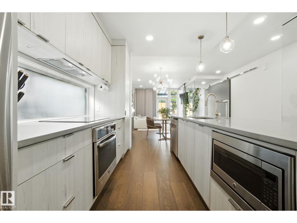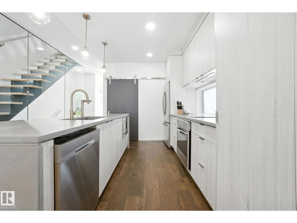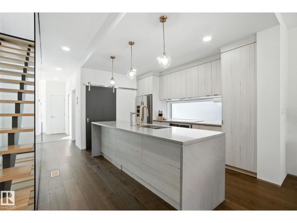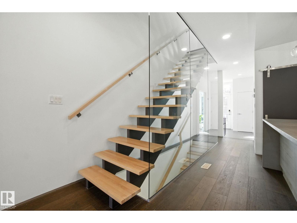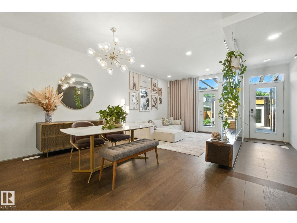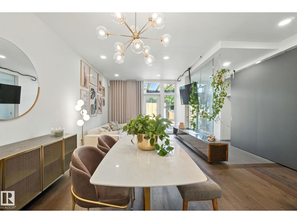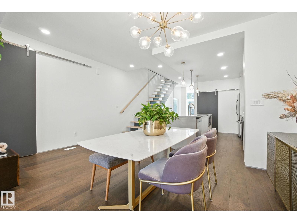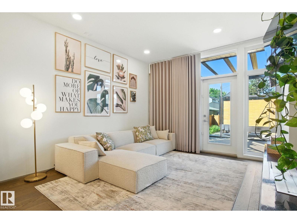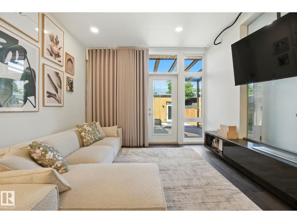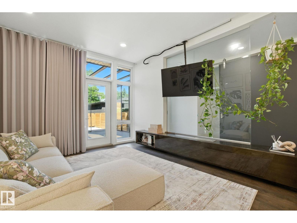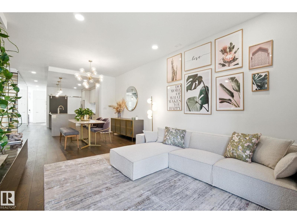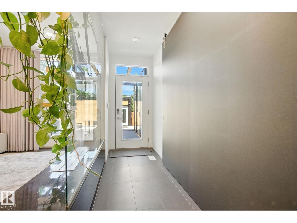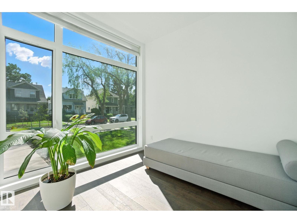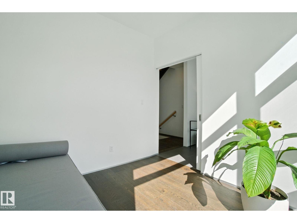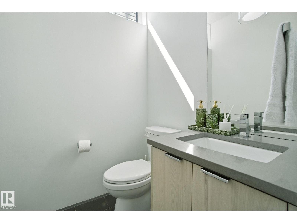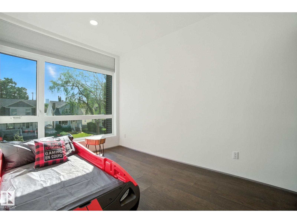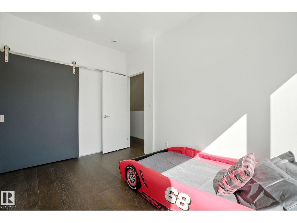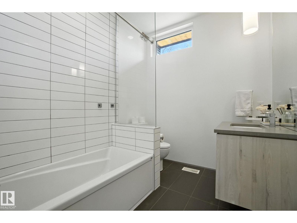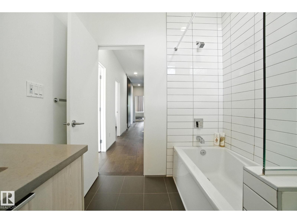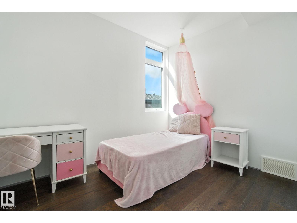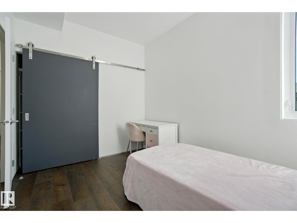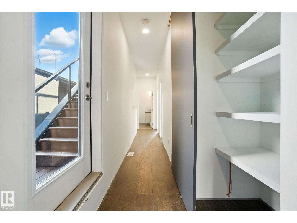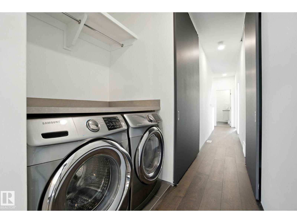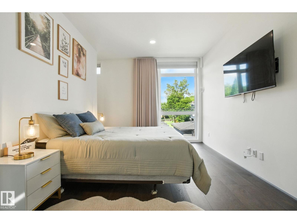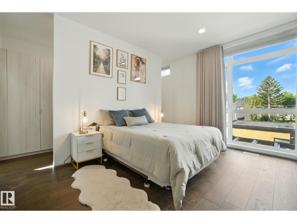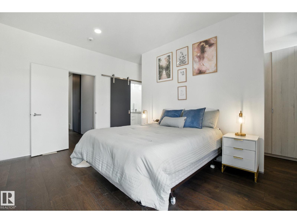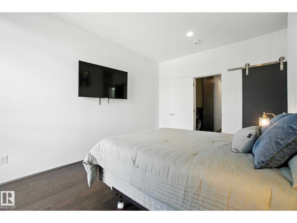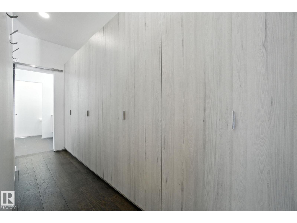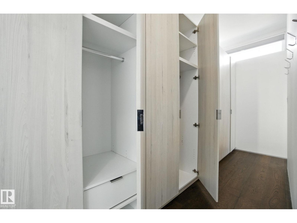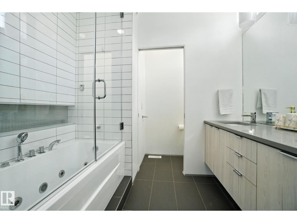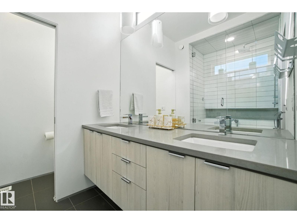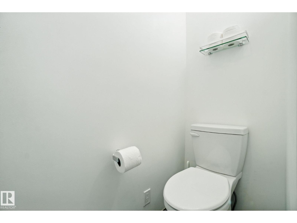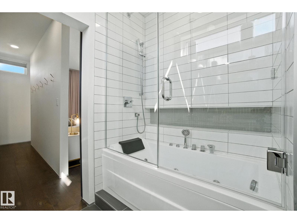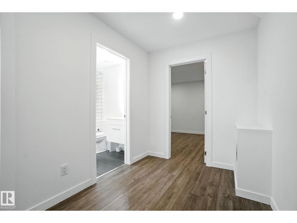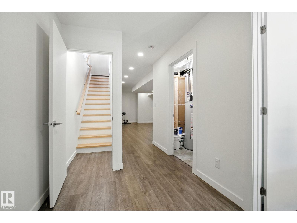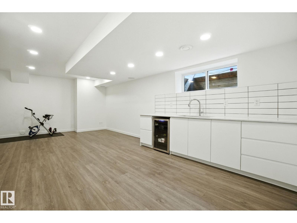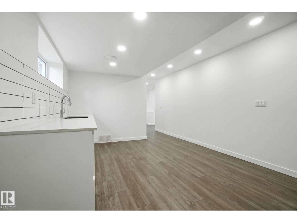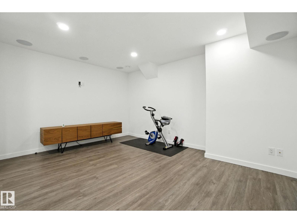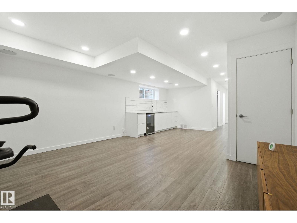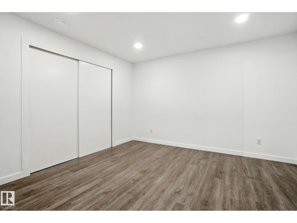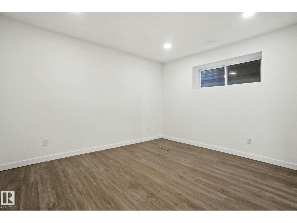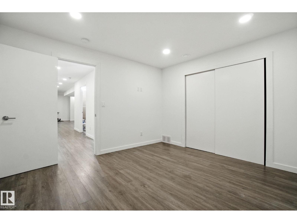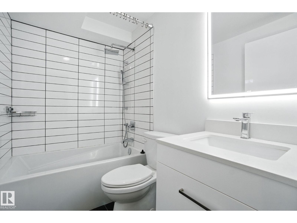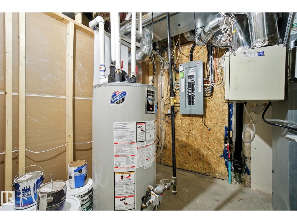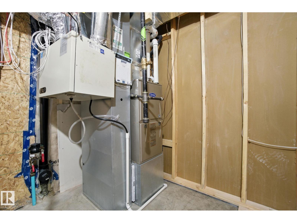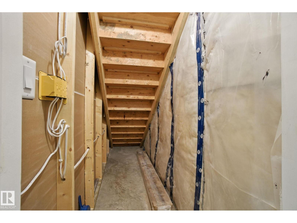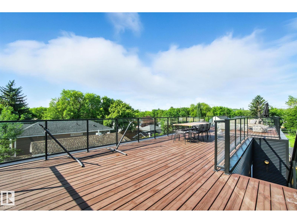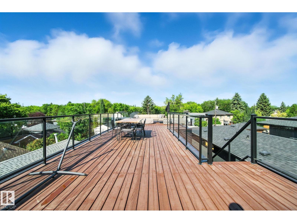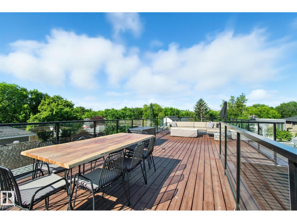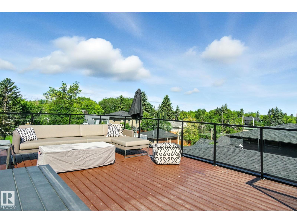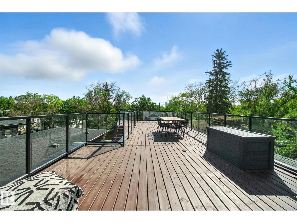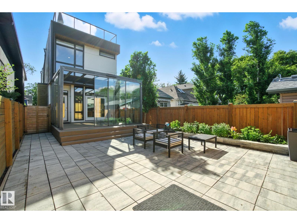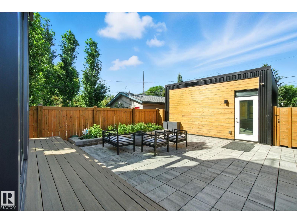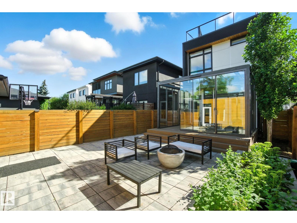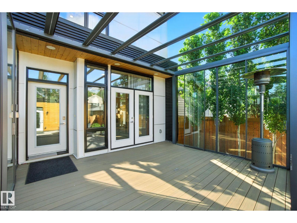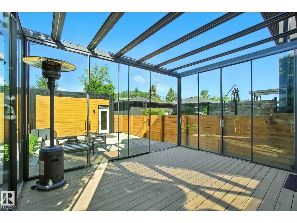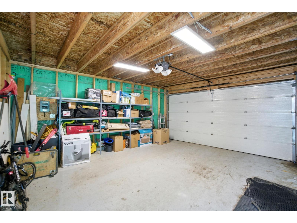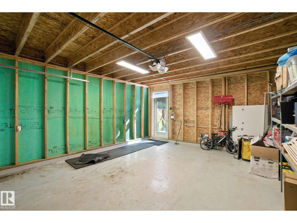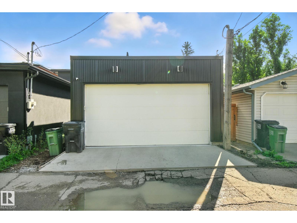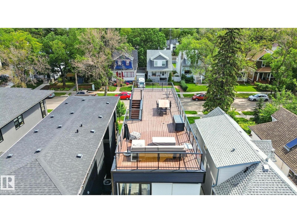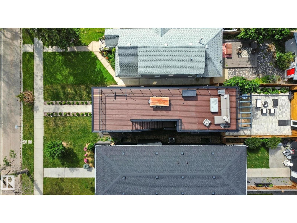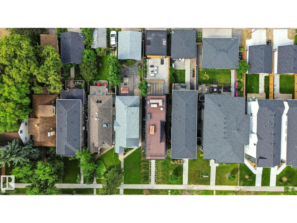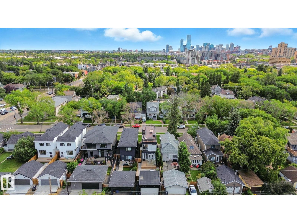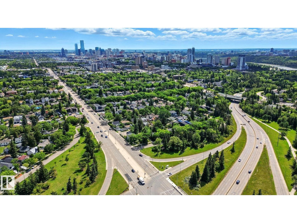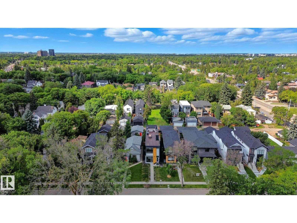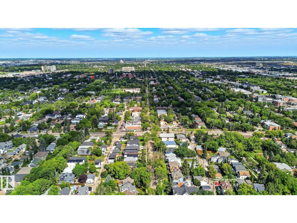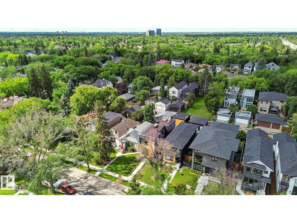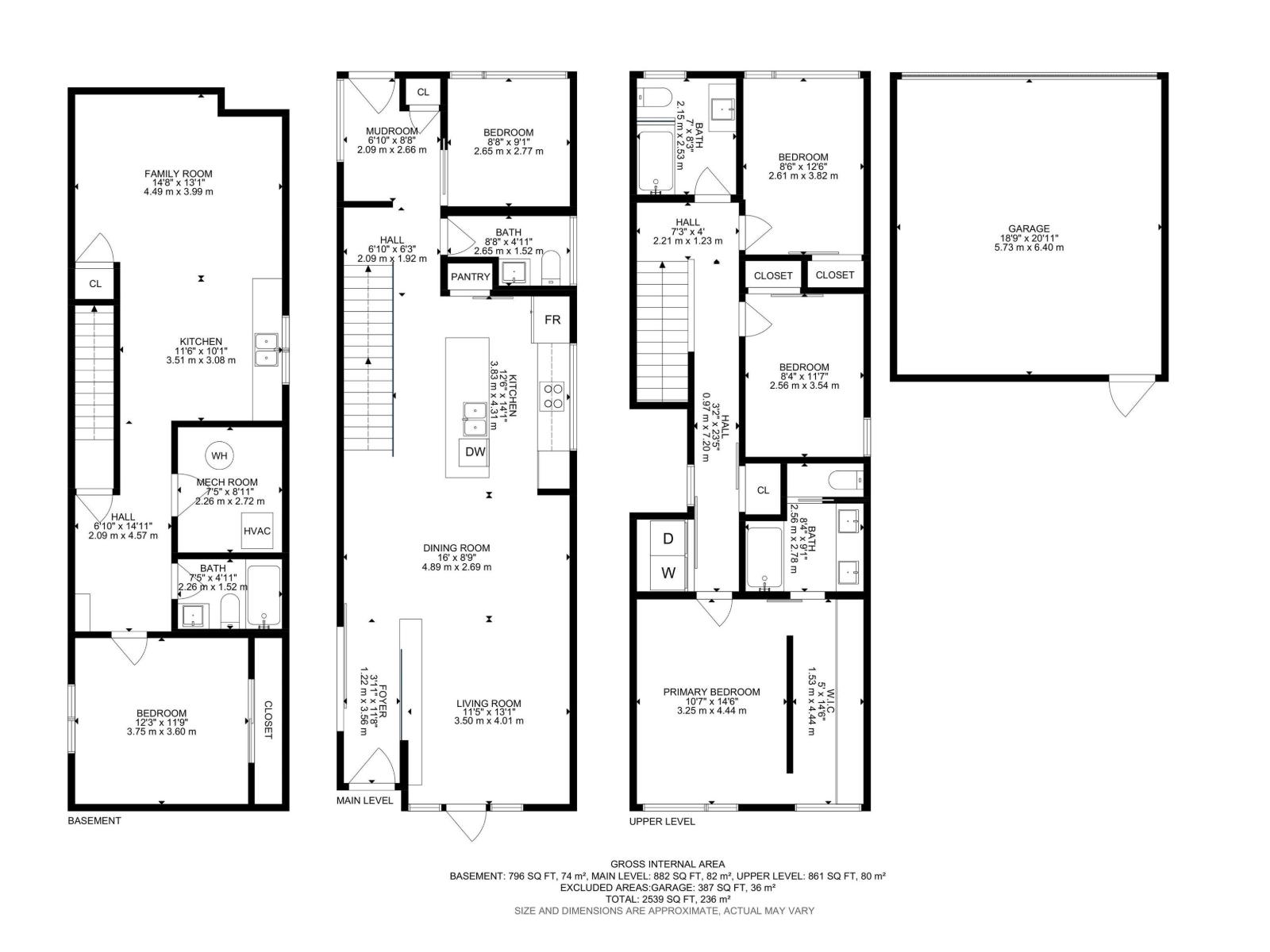10626 127 St Nw Edmonton, Alberta T5N 1W1
$799,900
Stunning, custom infill with luxury finishes and a rooftop patio offering breathtaking skyline views. Bright and airy with 4 bedrooms + main floor den. Chef’s kitchen features quartz waterfall island, induction cooktop, and hot water dispenser. Most closets upgraded with dramatic barn doors. Custom ethanol EcoSmart fireplace in living room. Backyard includes a glass-enclosed outdoor space with retractable roof—ideal as a 3-season room or greenhouse. Upstairs: 3 bedrooms, full laundry, and a spacious primary suite with walk-through closet and spa-like ensuite (jacuzzi w/ steam, dual vanities). Fully finished basement offers 4th bedroom, full bath, wet bar, and large flex/living area. Double detached garage with gas line for future heater install. Central A/C, HRV, high-efficiency furnace, 200 amp service. Fully landscaped, low-maintenance yard. Move-in ready and sure to impress! (id:46923)
Property Details
| MLS® Number | E4452886 |
| Property Type | Single Family |
| Neigbourhood | Westmount |
| Amenities Near By | Playground, Public Transit, Schools, Shopping |
| Community Features | Public Swimming Pool |
| Features | Flat Site, Lane, Wet Bar, Closet Organizers, No Animal Home, No Smoking Home |
| Structure | Deck, Greenhouse, Patio(s) |
| View Type | City View |
Building
| Bathroom Total | 4 |
| Bedrooms Total | 4 |
| Amenities | Ceiling - 9ft, Vinyl Windows |
| Appliances | Dishwasher, Dryer, Garburator, Hood Fan, Microwave, Refrigerator, Washer |
| Basement Development | Finished |
| Basement Type | Full (finished) |
| Constructed Date | 2018 |
| Construction Style Attachment | Detached |
| Cooling Type | Central Air Conditioning |
| Fire Protection | Smoke Detectors |
| Fireplace Fuel | Unknown |
| Fireplace Present | Yes |
| Fireplace Type | Unknown |
| Half Bath Total | 1 |
| Heating Type | Forced Air |
| Stories Total | 2 |
| Size Interior | 1,744 Ft2 |
| Type | House |
Parking
| Detached Garage |
Land
| Acreage | No |
| Fence Type | Fence |
| Land Amenities | Playground, Public Transit, Schools, Shopping |
| Size Irregular | 324.56 |
| Size Total | 324.56 M2 |
| Size Total Text | 324.56 M2 |
Rooms
| Level | Type | Length | Width | Dimensions |
|---|---|---|---|---|
| Basement | Family Room | 4.49 m | 3.99 m | 4.49 m x 3.99 m |
| Basement | Bedroom 4 | 3.75 m | 3.6 m | 3.75 m x 3.6 m |
| Main Level | Living Room | 3.5 m | 4.01 m | 3.5 m x 4.01 m |
| Main Level | Dining Room | 4.89 m | 2.69 m | 4.89 m x 2.69 m |
| Main Level | Kitchen | 3.83 m | 4.31 m | 3.83 m x 4.31 m |
| Main Level | Den | 2.65 m | 2.77 m | 2.65 m x 2.77 m |
| Upper Level | Primary Bedroom | 3.25 m | 4.44 m | 3.25 m x 4.44 m |
| Upper Level | Bedroom 2 | 2.61 m | 3.82 m | 2.61 m x 3.82 m |
| Upper Level | Bedroom 3 | 2.56 m | 3.54 m | 2.56 m x 3.54 m |
https://www.realtor.ca/real-estate/28732559/10626-127-st-nw-edmonton-westmount
Contact Us
Contact us for more information
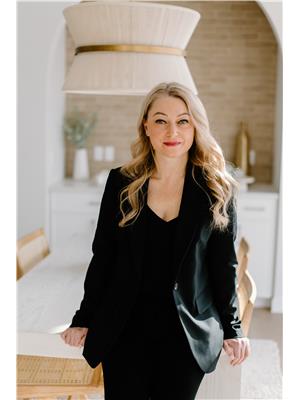
Kerry Singh
Associate
(780) 488-0966
www.youtube.com/embed/QtvDZu-7FNc
kerrysingh.c21.ca/
www.linkedin.com/in/kerry-singh-7b47a328/
www.instagram.com/pear_properties/
null/
201-10555 172 St Nw
Edmonton, Alberta T5S 1P1
(780) 483-2122
(780) 488-0966

