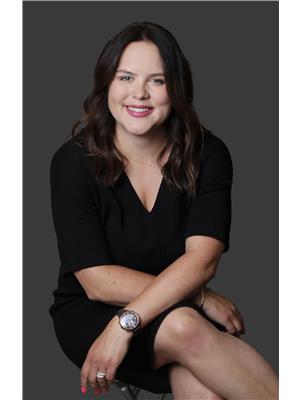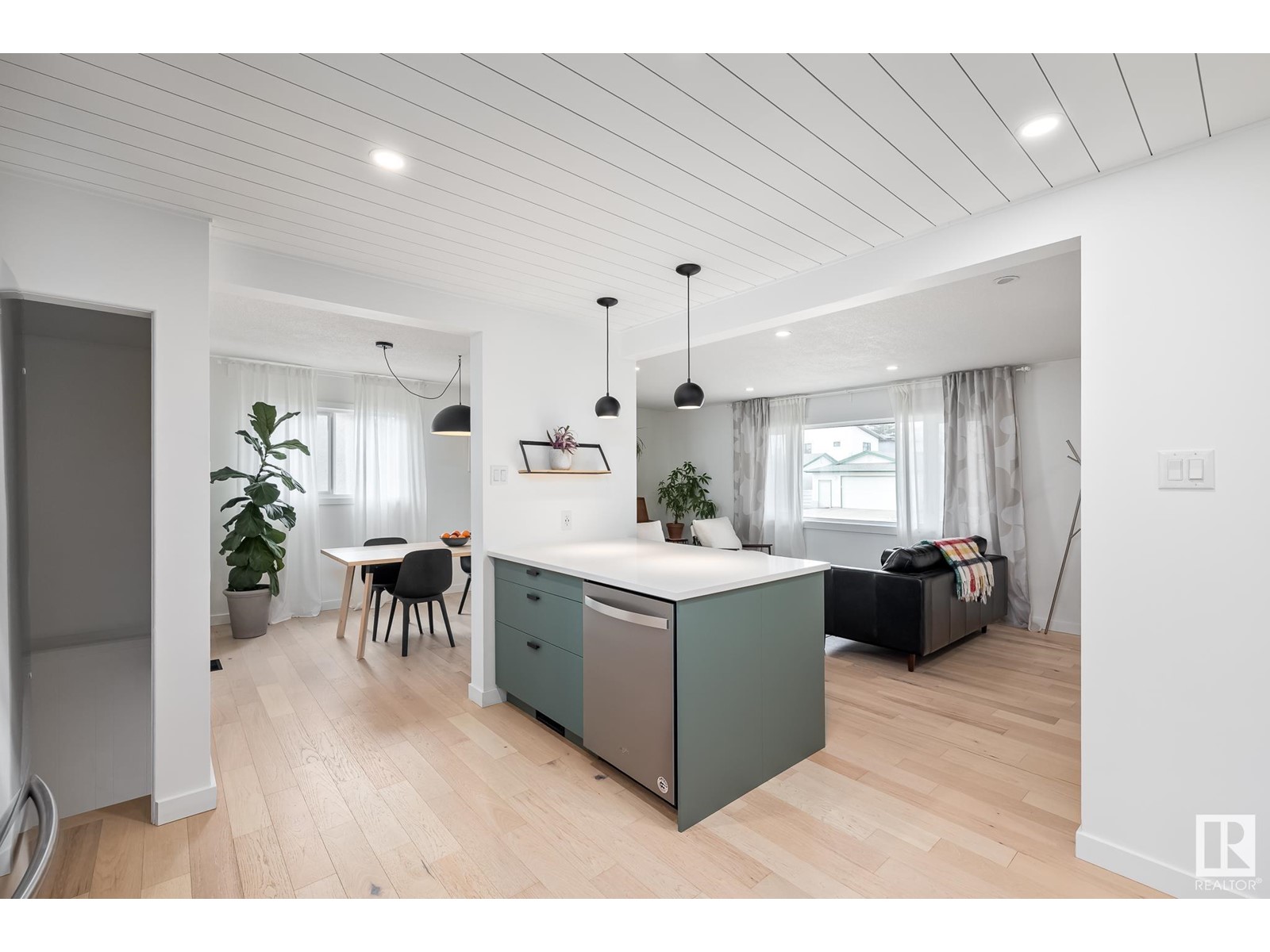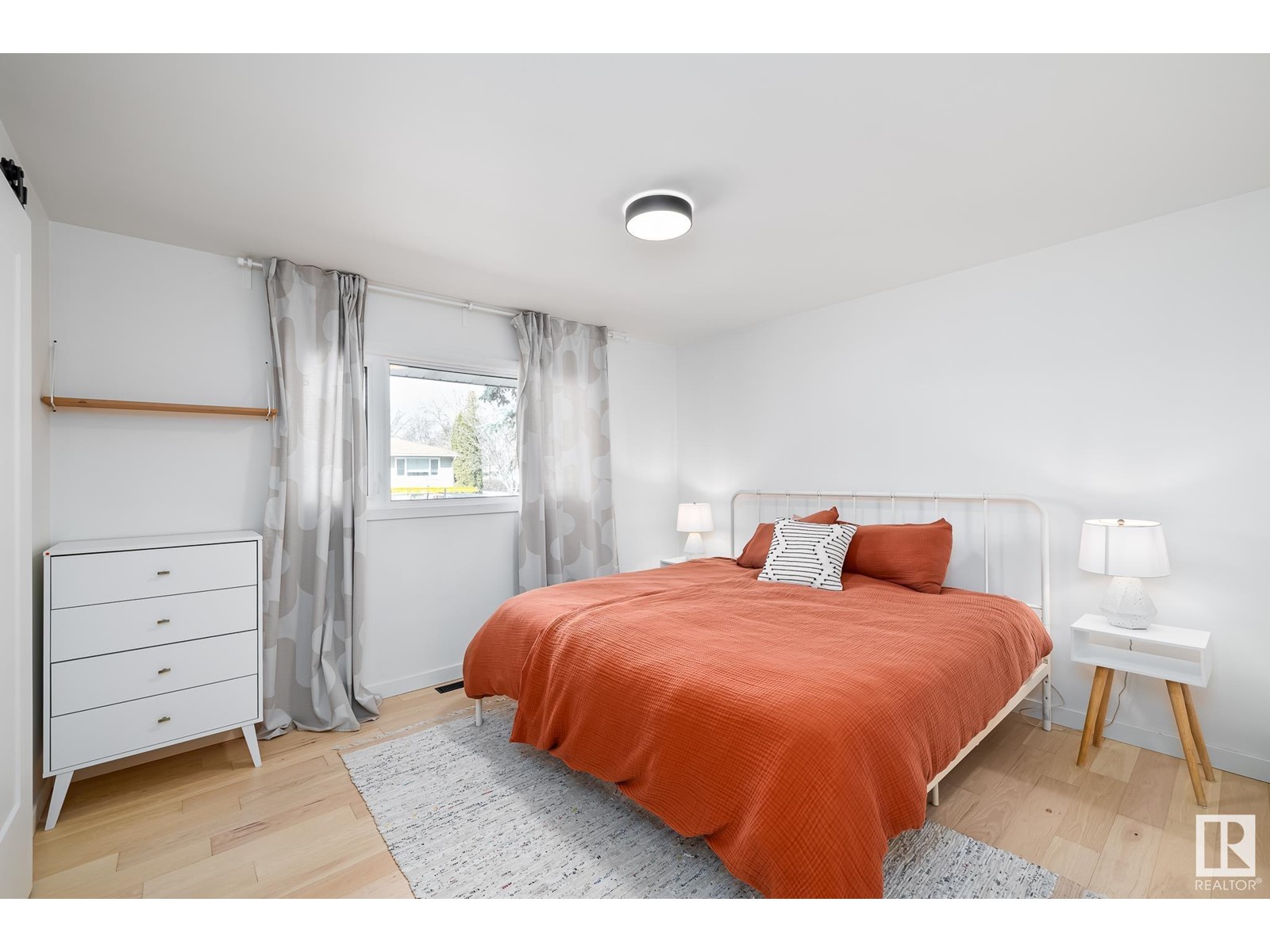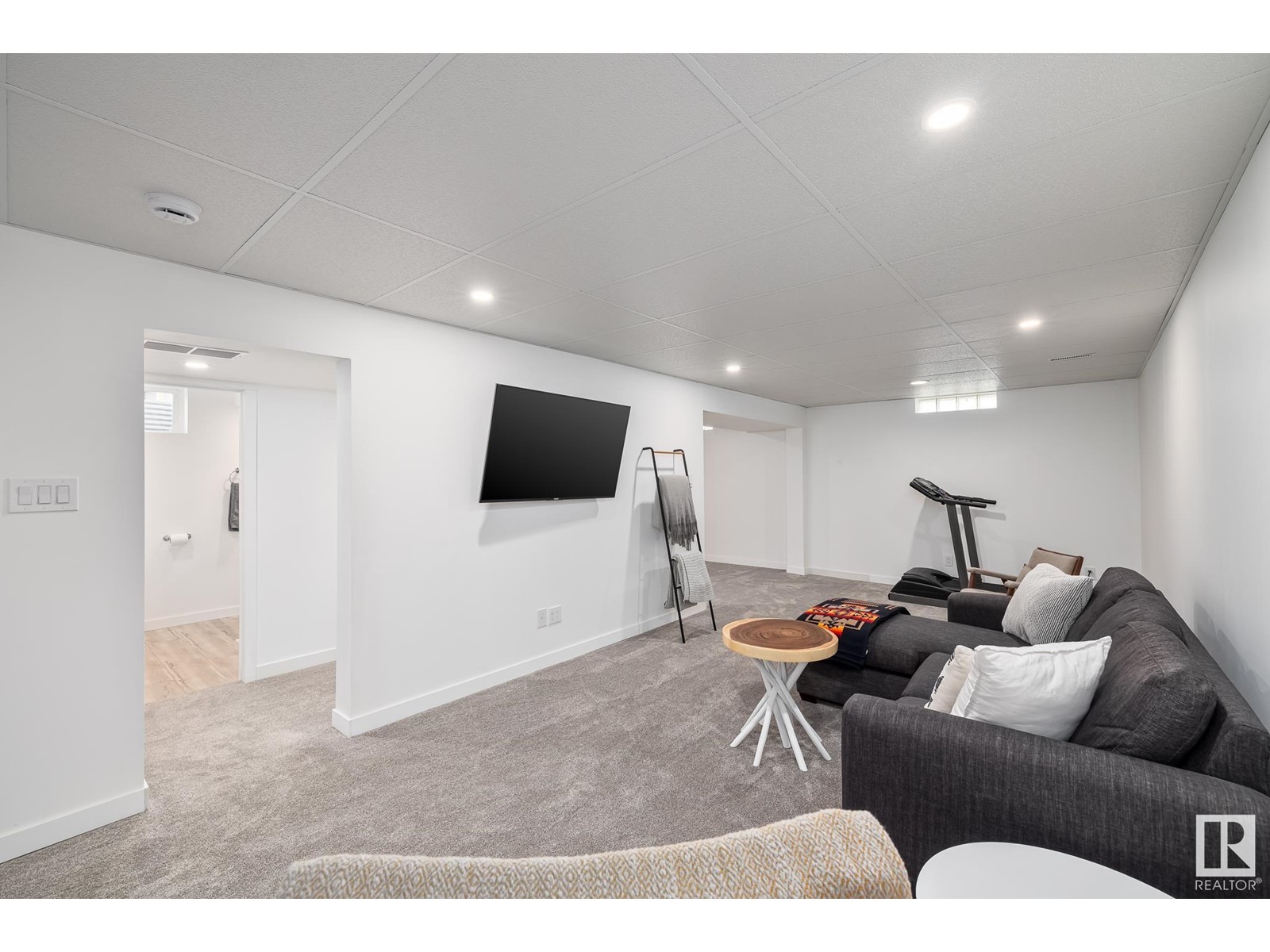10627 143 St Nw Edmonton, Alberta T5N 2S6
$509,999
Welcome to Grovenor! This 2+1 bed, 2 bath gem has been completely renovated —almost everything is brand new, including appliances! With just over 1800 sqft of total living space, it features rich hardwood floors & an open-concept layout flooded with natural light. The chef-inspired kitchen flows seamlessly into the living & dining areas, making it ideal for entertaining. The spacious primary suite features a large walk-in closet—a rare find in homes of this size! A 4-piece bath & 2nd bedroom complete the main floor. The fully finished basement offers a comfortable family room, a 3rd bedroom, a full bathroom, laundry & plenty of storage space. Set on an expansive lot, this home invites elegant outdoor living—from stylish entertaining on the new deck to serene evenings in your private, newly fenced yard. A detached single-car garage provides both convenience & curb appeal. Situated near shopping, schools, & an array of lifestyle amenities, let your refined, effortless living begin here. (id:46923)
Property Details
| MLS® Number | E4430233 |
| Property Type | Single Family |
| Neigbourhood | Grovenor |
| Amenities Near By | Public Transit, Schools, Shopping |
| Features | Flat Site, Lane, No Animal Home, No Smoking Home |
| Structure | Deck |
Building
| Bathroom Total | 2 |
| Bedrooms Total | 3 |
| Appliances | Dishwasher, Dryer, Garage Door Opener Remote(s), Garage Door Opener, Microwave Range Hood Combo, Refrigerator, Stove, Washer, Window Coverings |
| Architectural Style | Bungalow |
| Basement Development | Finished |
| Basement Type | Full (finished) |
| Constructed Date | 1955 |
| Construction Style Attachment | Detached |
| Heating Type | Forced Air |
| Stories Total | 1 |
| Size Interior | 960 Ft2 |
| Type | House |
Parking
| Detached Garage |
Land
| Acreage | No |
| Fence Type | Fence |
| Land Amenities | Public Transit, Schools, Shopping |
| Size Irregular | 552.47 |
| Size Total | 552.47 M2 |
| Size Total Text | 552.47 M2 |
Rooms
| Level | Type | Length | Width | Dimensions |
|---|---|---|---|---|
| Basement | Family Room | 5.49 m | 3.35 m | 5.49 m x 3.35 m |
| Basement | Bedroom 3 | 3.66 m | 3.35 m | 3.66 m x 3.35 m |
| Main Level | Living Room | 5.79 m | 3.05 m | 5.79 m x 3.05 m |
| Main Level | Dining Room | 3.05 m | 2.74 m | 3.05 m x 2.74 m |
| Main Level | Kitchen | 4.27 m | 2.44 m | 4.27 m x 2.44 m |
| Main Level | Primary Bedroom | 3.96 m | 3.35 m | 3.96 m x 3.35 m |
| Main Level | Bedroom 2 | 3.35 m | 2.74 m | 3.35 m x 2.74 m |
https://www.realtor.ca/real-estate/28153321/10627-143-st-nw-edmonton-grovenor
Contact Us
Contact us for more information

Brittany M. Ewaskiw
Associate
203-14101 West Block Dr
Edmonton, Alberta T5N 1L5
(780) 456-5656































