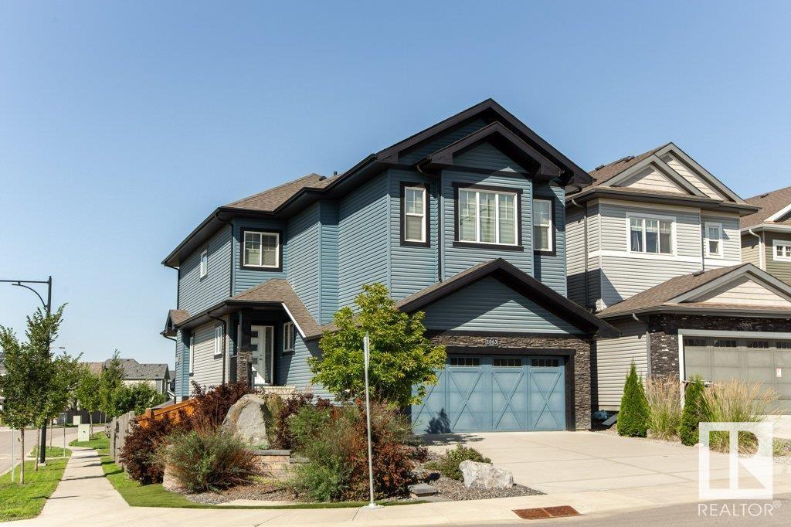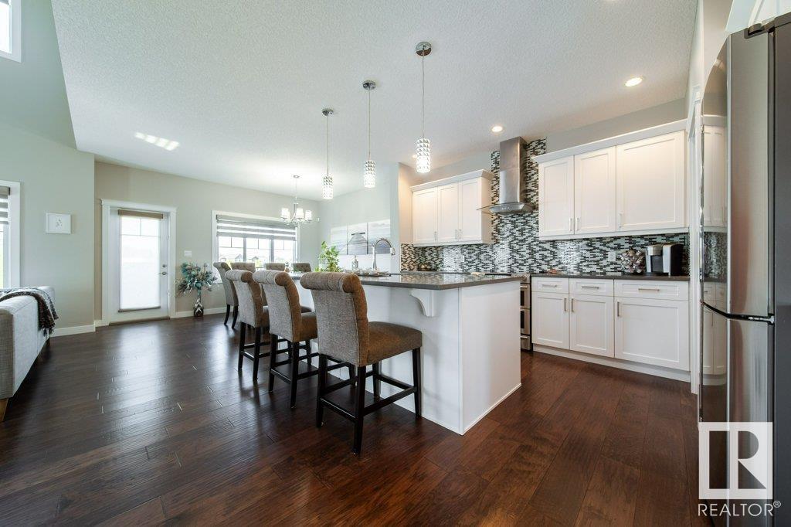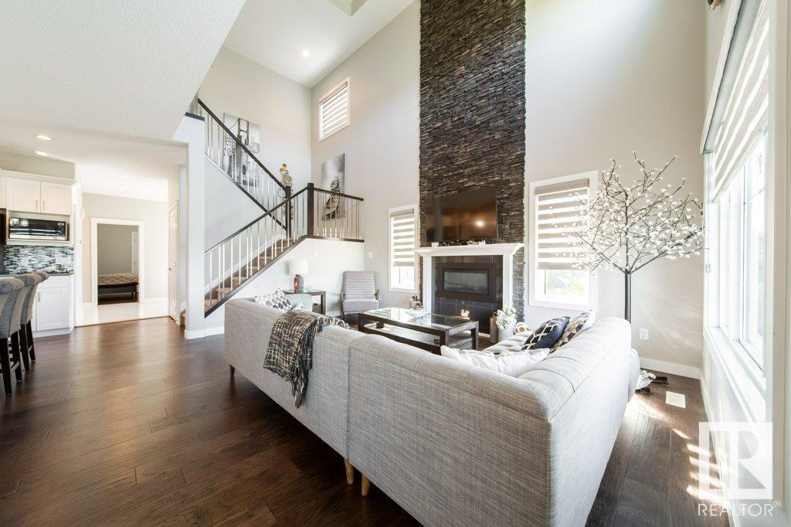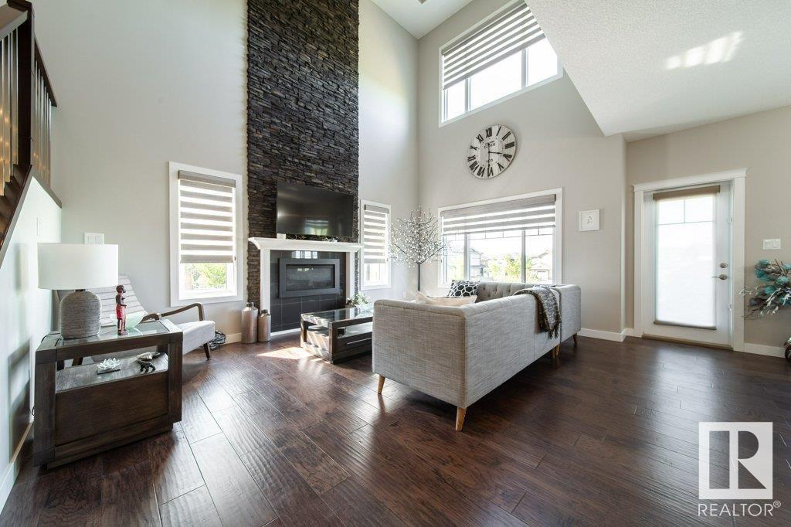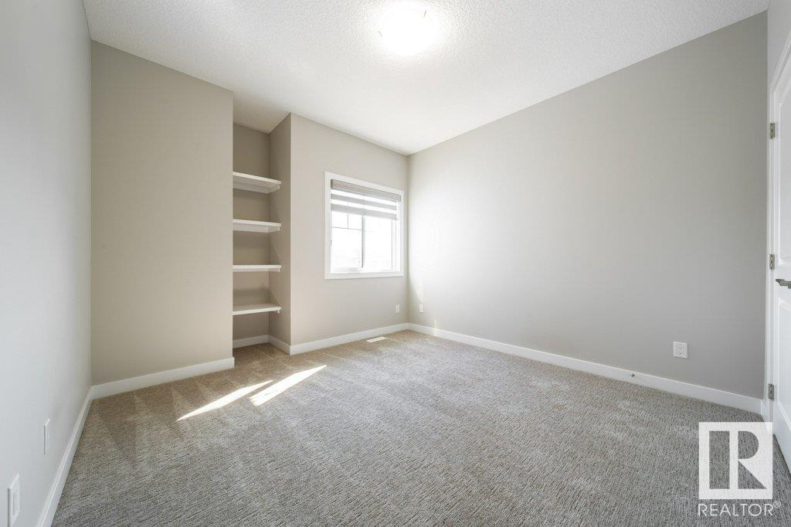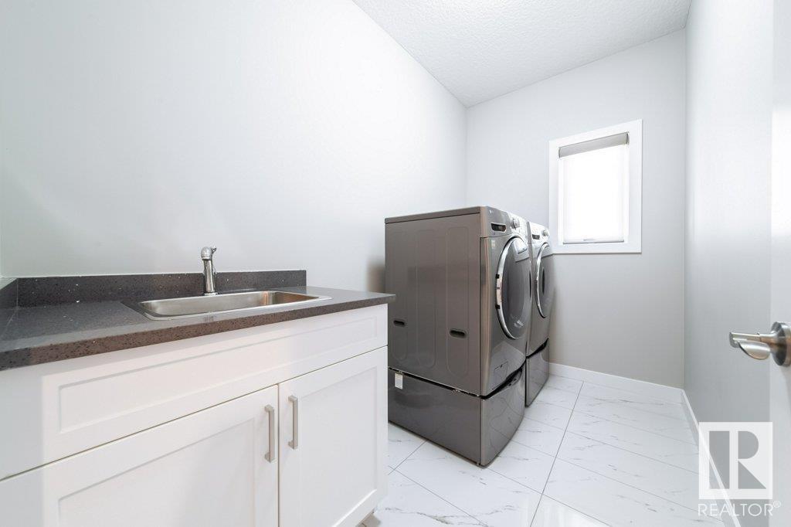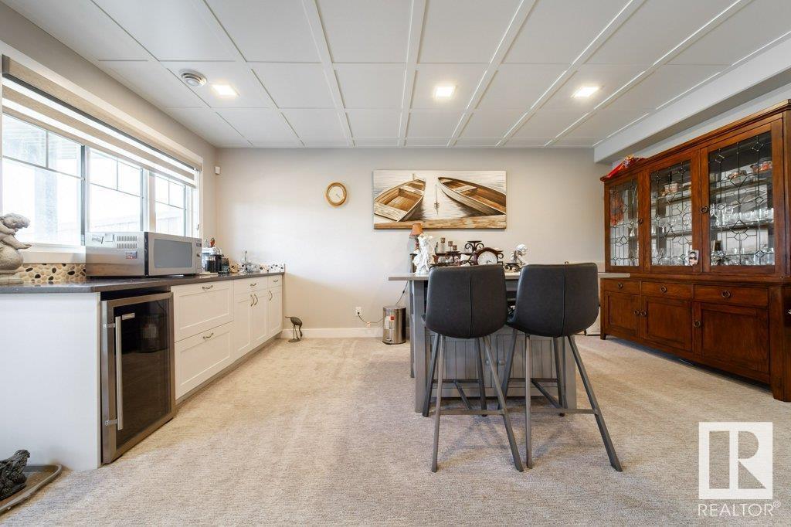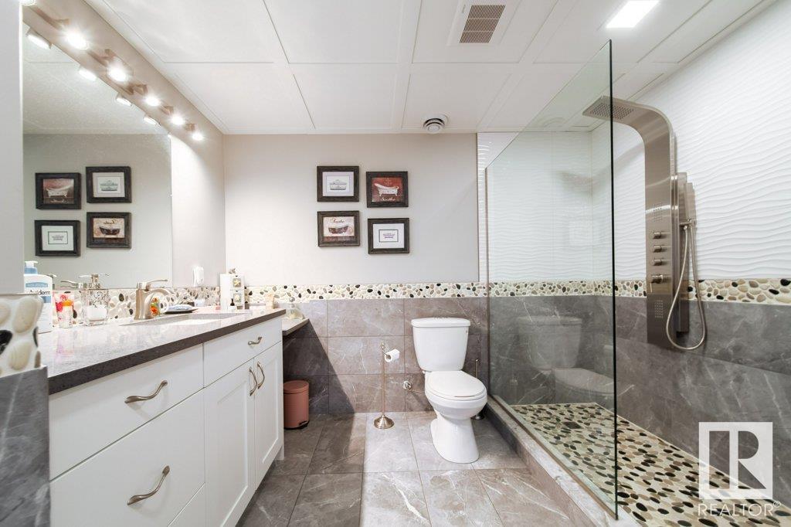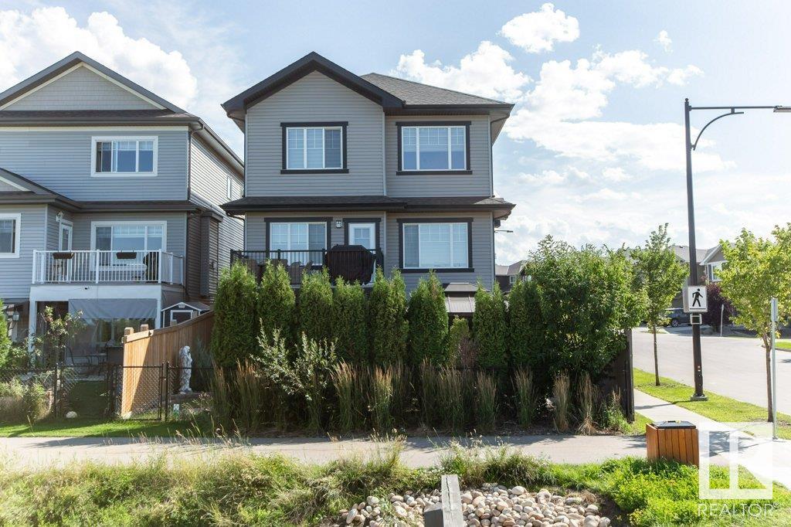1063 Coopers Hawk Link Li Nw Edmonton, Alberta T5S 0M2
$720,000
Must be seen to be appreciated; gorgeous! Professionally installed low maintenance landscaping. Look at that grand entry! Open concept with vaulted ceiling in the main floor. Sunset views over Big Lake from main floor, deck and master bedroom. Generously sized 5 bedrooms, 3.5 bathrooms. Guest room and half bath on the main floor. Basement is a very comfortable in-law suite with plush carpet and lighting features. Includes a second master bed, ensuite (in floor heating, spa rain shower), living room with wet bar. Suite walks out to the private cobblestone yard with gazebo. Step out the gate to the path system and you are moments from a 105-acres of mature trees, and protected wetlands. Double garage with storage mezzanine. The kitchen will please the cook in your life, as will the walk-through pantry from the garage entry. The natural lighting in this home is wonderful. Custom Hunter Douglas blinds throughout. Wired for a Hot Tub. Two full Laundrys. Hawks Ridge is a dream neighborhood. (id:46923)
Property Details
| MLS® Number | E4403284 |
| Property Type | Single Family |
| Neigbourhood | Hawks Ridge |
| AmenitiesNearBy | Park, Public Transit, Shopping |
| Features | Closet Organizers |
| ParkingSpaceTotal | 4 |
| Structure | Deck |
Building
| BathroomTotal | 4 |
| BedroomsTotal | 5 |
| Amenities | Vinyl Windows |
| Appliances | Dishwasher, Garage Door Opener Remote(s), Garage Door Opener, Hood Fan, Humidifier, Refrigerator, Stove, Central Vacuum, Window Coverings, Dryer, Two Washers |
| BasementDevelopment | Finished |
| BasementFeatures | Walk Out |
| BasementType | Full (finished) |
| ConstructedDate | 2016 |
| ConstructionStyleAttachment | Detached |
| CoolingType | Central Air Conditioning |
| FireProtection | Smoke Detectors |
| FireplaceFuel | Gas |
| FireplacePresent | Yes |
| FireplaceType | Insert |
| HalfBathTotal | 1 |
| HeatingType | Forced Air |
| StoriesTotal | 2 |
| SizeInterior | 2573.2204 Sqft |
| Type | House |
Parking
| Attached Garage |
Land
| Acreage | No |
| FenceType | Fence |
| LandAmenities | Park, Public Transit, Shopping |
| SizeIrregular | 413.69 |
| SizeTotal | 413.69 M2 |
| SizeTotalText | 413.69 M2 |
Rooms
| Level | Type | Length | Width | Dimensions |
|---|---|---|---|---|
| Basement | Bedroom 5 | 4.97 m | 4.32 m | 4.97 m x 4.32 m |
| Basement | Laundry Room | 3.17 m | 2.93 m | 3.17 m x 2.93 m |
| Basement | Recreation Room | 5.44 m | 7.25 m | 5.44 m x 7.25 m |
| Basement | Utility Room | 3.51 m | 2.97 m | 3.51 m x 2.97 m |
| Main Level | Living Room | 4.31 m | 5.45 m | 4.31 m x 5.45 m |
| Main Level | Dining Room | 3.39 m | 3.4 m | 3.39 m x 3.4 m |
| Main Level | Kitchen | 3.39 m | 4.39 m | 3.39 m x 4.39 m |
| Main Level | Bedroom 2 | 3.65 m | 3.21 m | 3.65 m x 3.21 m |
| Main Level | Mud Room | 2.08 m | 4.42 m | 2.08 m x 4.42 m |
| Upper Level | Family Room | 5.25 m | 4.68 m | 5.25 m x 4.68 m |
| Upper Level | Primary Bedroom | 4.2 m | 4.42 m | 4.2 m x 4.42 m |
| Upper Level | Bedroom 3 | 3.39 m | 4.95 m | 3.39 m x 4.95 m |
| Upper Level | Bedroom 4 | 3.04 m | 3.06 m | 3.04 m x 3.06 m |
https://www.realtor.ca/real-estate/27324053/1063-coopers-hawk-link-li-nw-edmonton-hawks-ridge
Interested?
Contact us for more information
Daniel E. Yurdiga
Broker
34-308 Westgrove Dr
Spruce Grove, Alberta T7X 4P9

