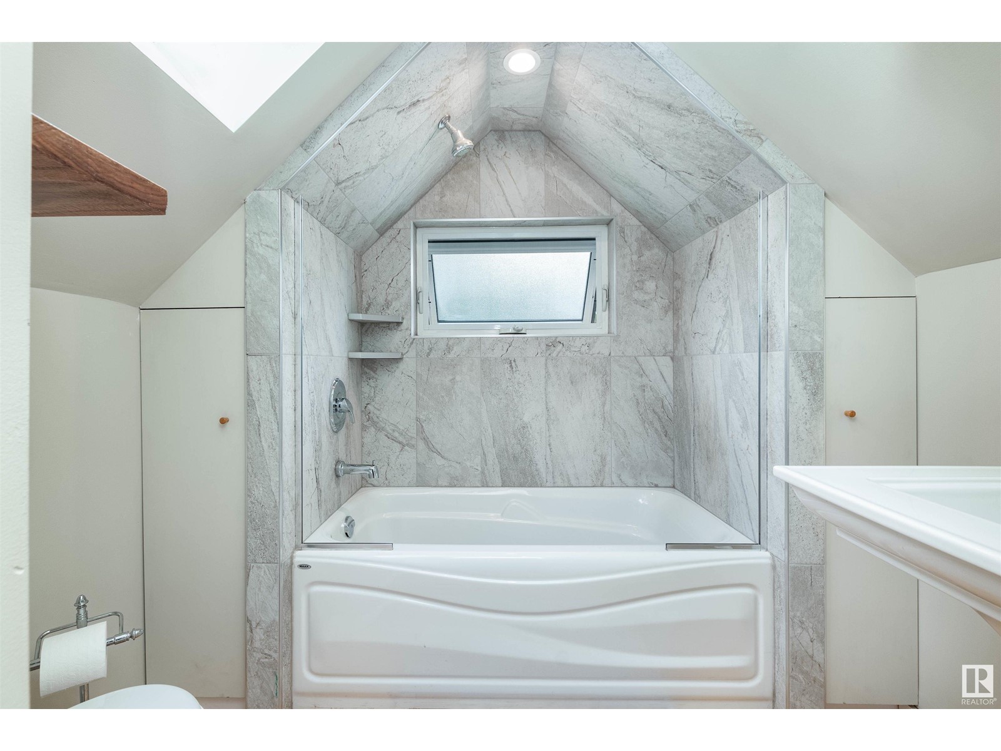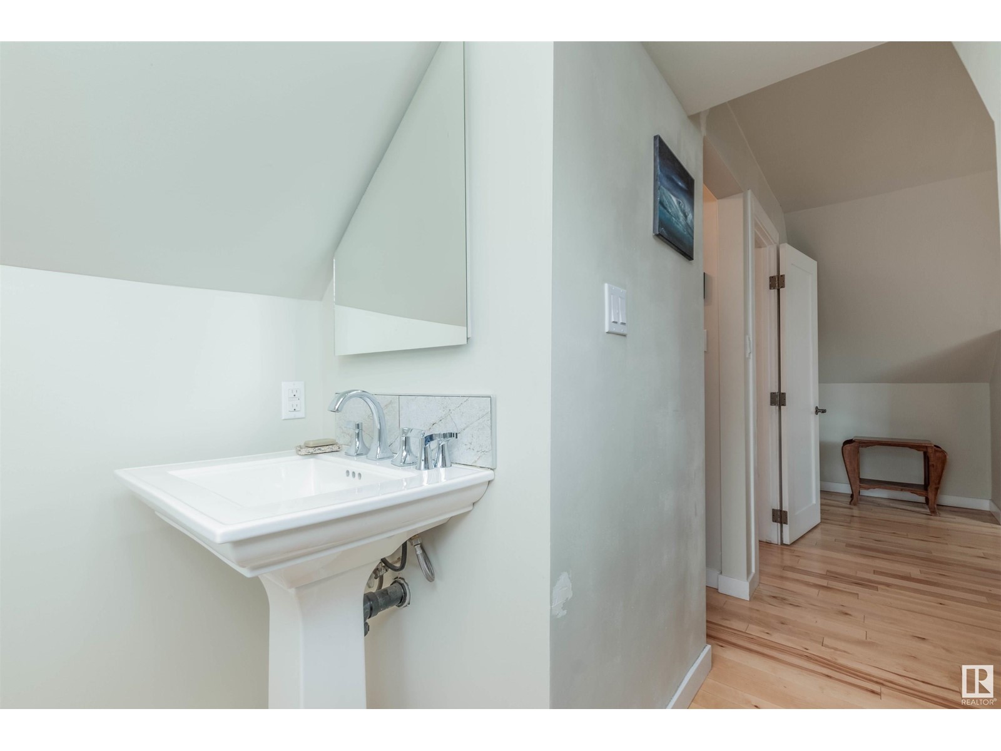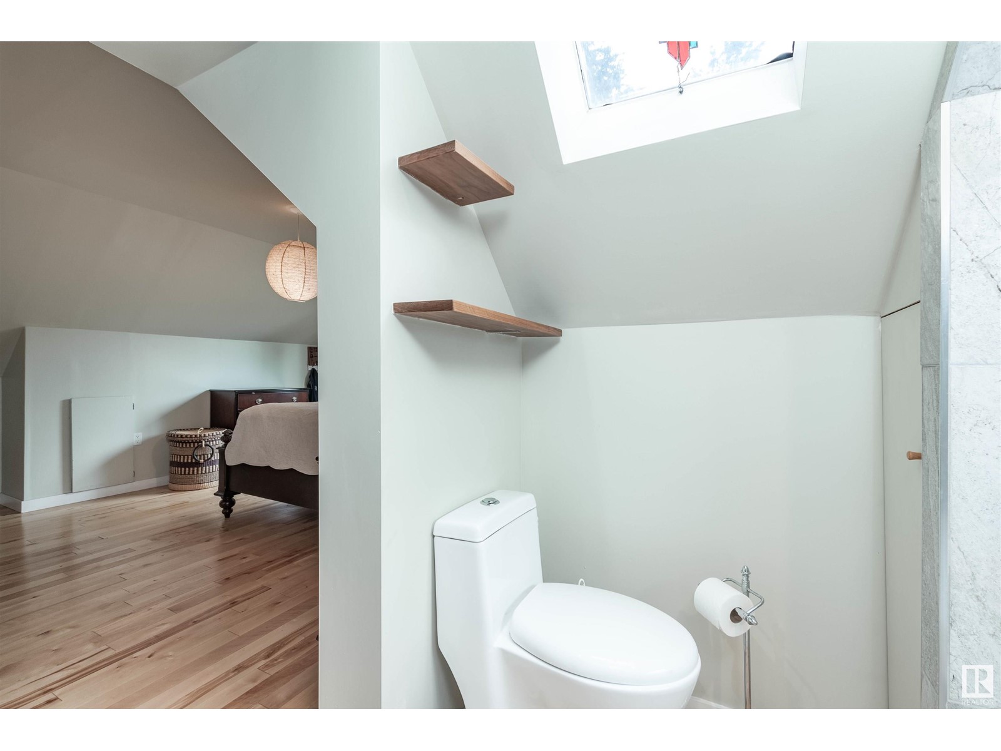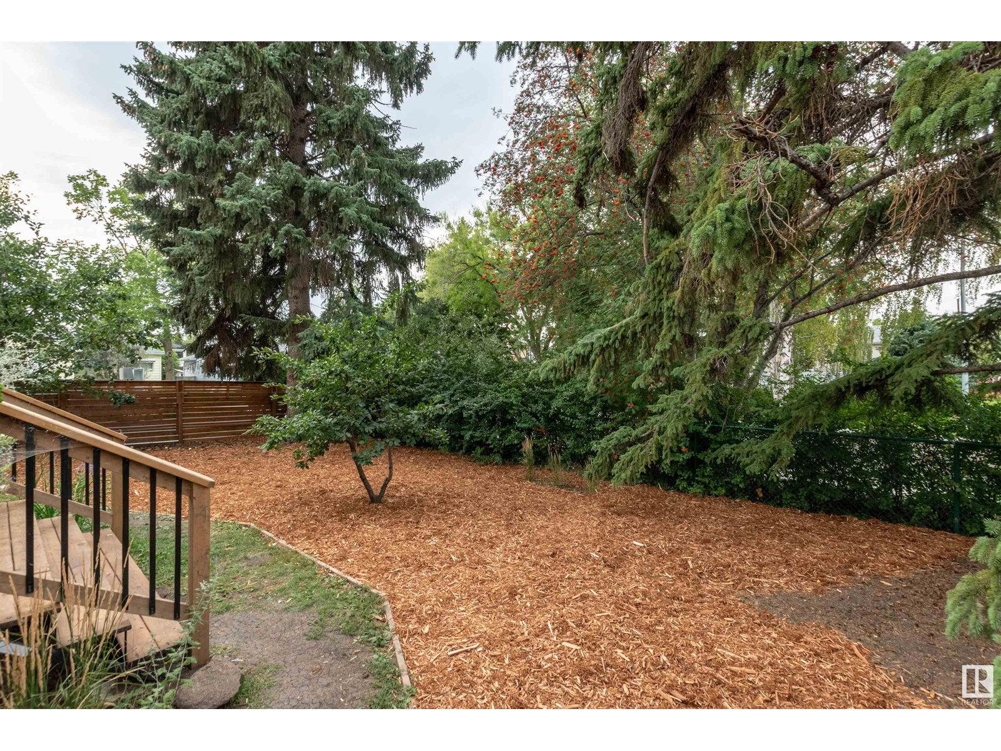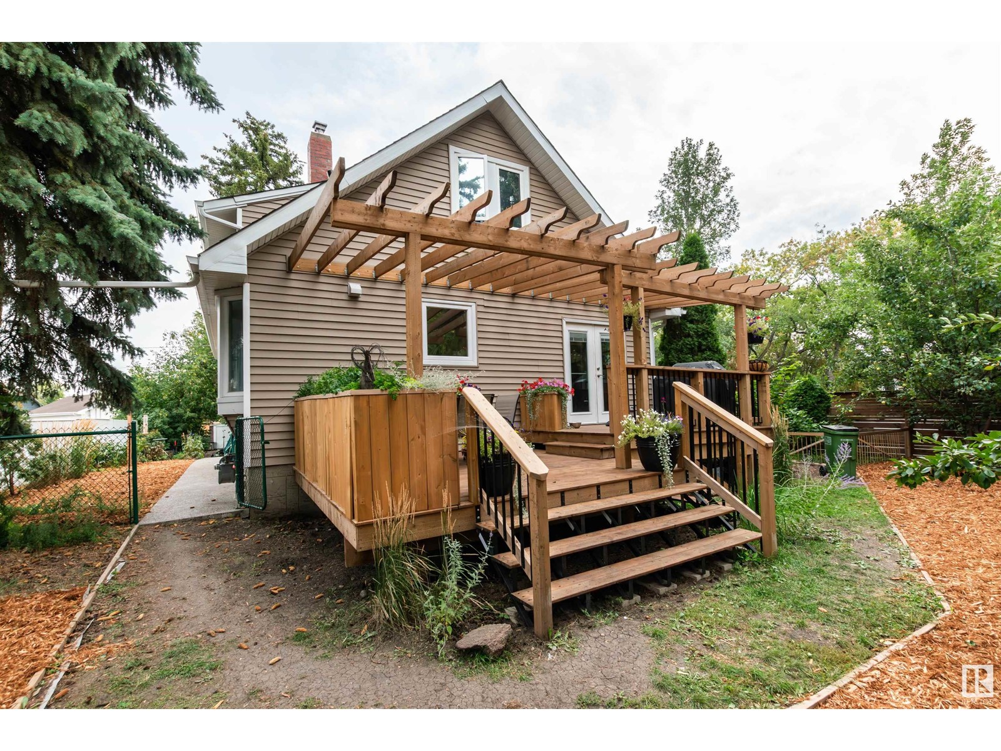10630 60a Av Nw Edmonton, Alberta T6H 1K6
$674,900
Charm, Space, 2 Yards and More! This 1310 sq ft home settled on a huge 785 sq meter lot is waiting for you. Newer upgrades include the siding-insulation, shingles, deck and garage door. This character 50's home enjoys lovely kitchen cabinets, stainless steel appliances, a sitting area in the bay window, hardwood floors, a bright south facing living room and main floor den/bedroom. Upstairs is home to the primary bedroom with a recently renovated ensuite bath. The second bedroom is up here as well. The basement enjoys new flooring, a family room, bedroom and 3 pce bath. To the west is the newer deck with a gorgeous yard and a gate which can be closed off to the back yard and east facing side yard with a firepit. This huge lot is also home to a heated oversized double garage with an upper unfinished loft area. Minutes away from shopping, Whyte Avenue and the University area. (id:46923)
Property Details
| MLS® Number | E4406111 |
| Property Type | Single Family |
| Neigbourhood | Pleasantview (Edmonton) |
| AmenitiesNearBy | Public Transit, Shopping |
| Features | No Smoking Home, Skylight |
| ParkingSpaceTotal | 4 |
| Structure | Deck, Fire Pit |
Building
| BathroomTotal | 3 |
| BedroomsTotal | 4 |
| Appliances | Dishwasher, Dryer, Garage Door Opener Remote(s), Garage Door Opener, Hood Fan, Oven - Built-in, Microwave, Storage Shed, Washer, Window Coverings, Refrigerator |
| BasementDevelopment | Finished |
| BasementType | Full (finished) |
| ConstructedDate | 1952 |
| ConstructionStyleAttachment | Detached |
| HeatingType | Forced Air |
| StoriesTotal | 2 |
| SizeInterior | 1310.1832 Sqft |
| Type | House |
Parking
| Detached Garage | |
| Heated Garage | |
| Oversize |
Land
| Acreage | No |
| FenceType | Fence |
| LandAmenities | Public Transit, Shopping |
| SizeIrregular | 785.48 |
| SizeTotal | 785.48 M2 |
| SizeTotalText | 785.48 M2 |
Rooms
| Level | Type | Length | Width | Dimensions |
|---|---|---|---|---|
| Basement | Family Room | 6.13 m | 3.35 m | 6.13 m x 3.35 m |
| Basement | Bedroom 4 | 3.35 m | 2.87 m | 3.35 m x 2.87 m |
| Main Level | Living Room | 5.23 m | 3.35 m | 5.23 m x 3.35 m |
| Main Level | Dining Room | 2.94 m | 2.64 m | 2.94 m x 2.64 m |
| Main Level | Kitchen | 4.7 m | 2.94 m | 4.7 m x 2.94 m |
| Main Level | Bedroom 3 | 3.1 m | 2.74 m | 3.1 m x 2.74 m |
| Upper Level | Primary Bedroom | 4.32 m | 3.91 m | 4.32 m x 3.91 m |
| Upper Level | Bedroom 2 | 3.91 m | 3 m | 3.91 m x 3 m |
https://www.realtor.ca/real-estate/27407699/10630-60a-av-nw-edmonton-pleasantview-edmonton
Interested?
Contact us for more information
Debbie J. Sabid
Associate
510- 800 Broadmoor Blvd
Sherwood Park, Alberta T8A 4Y6



















