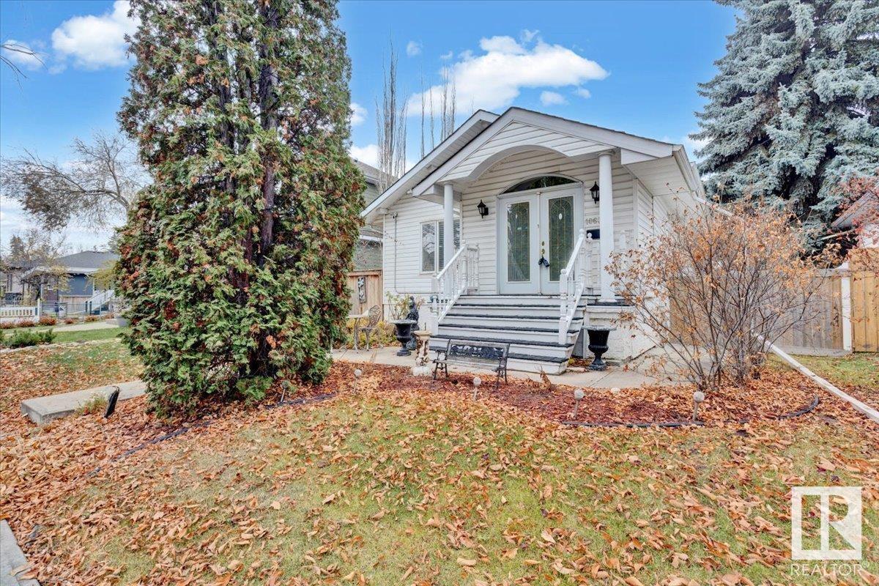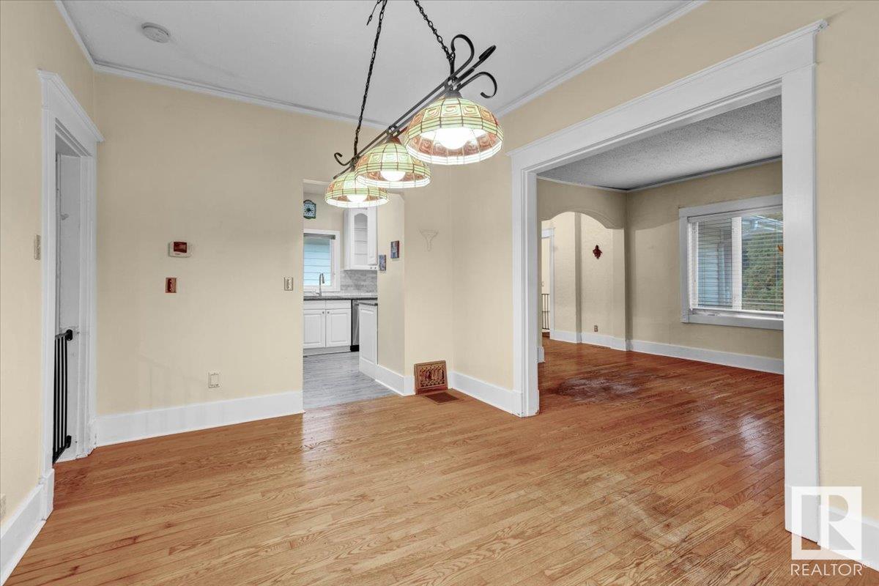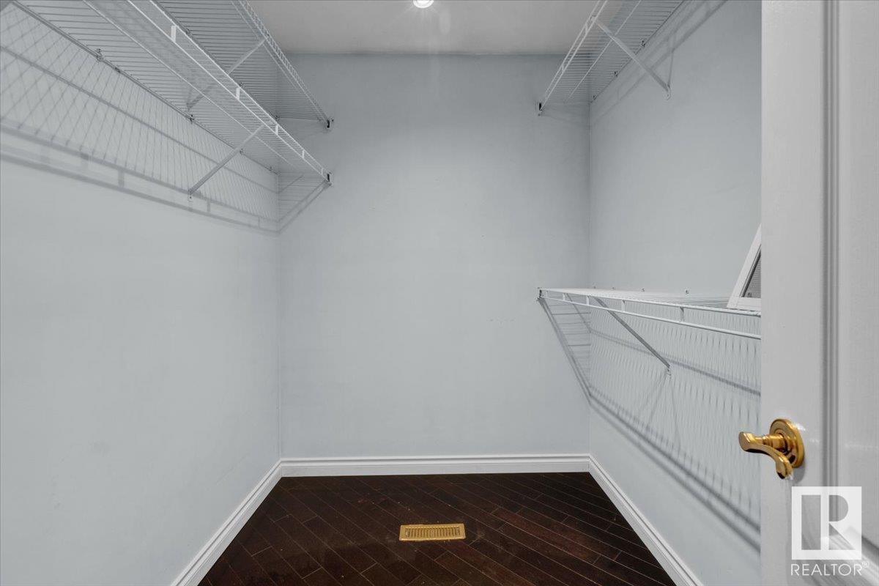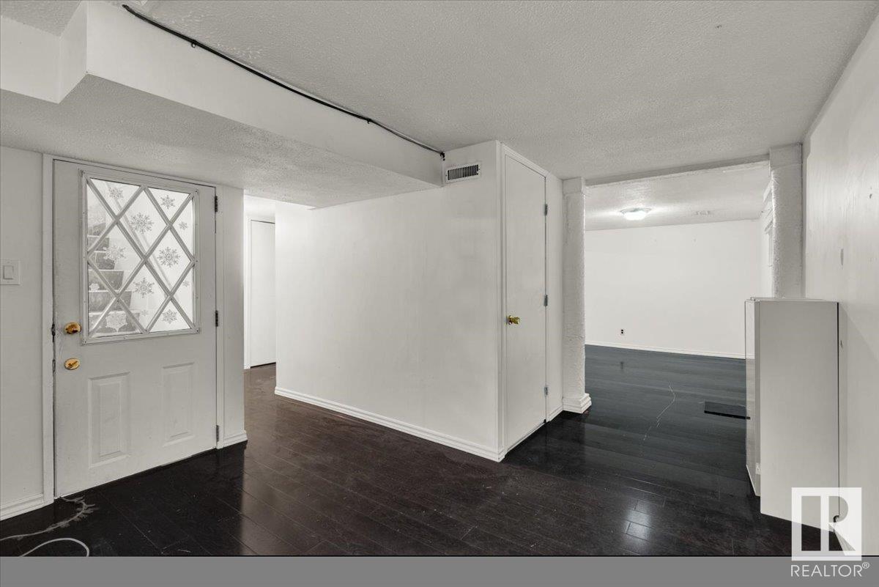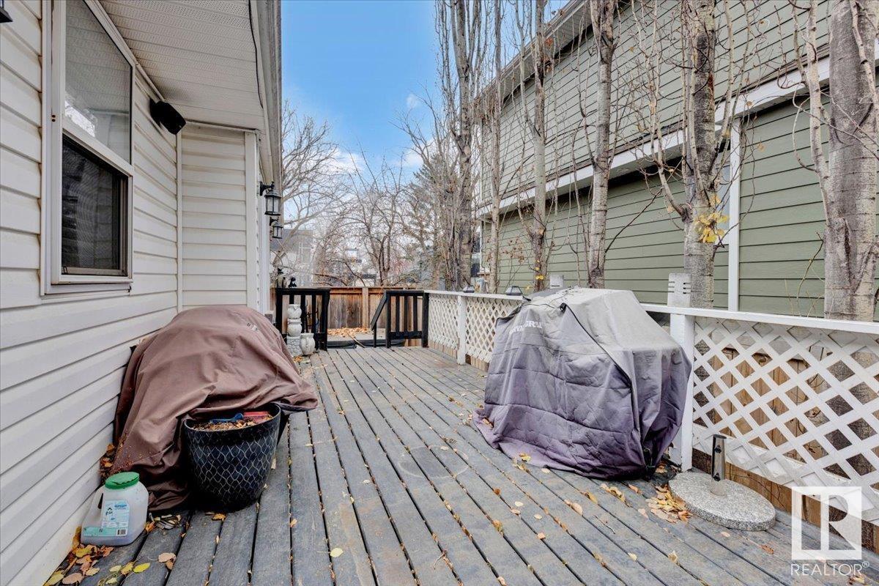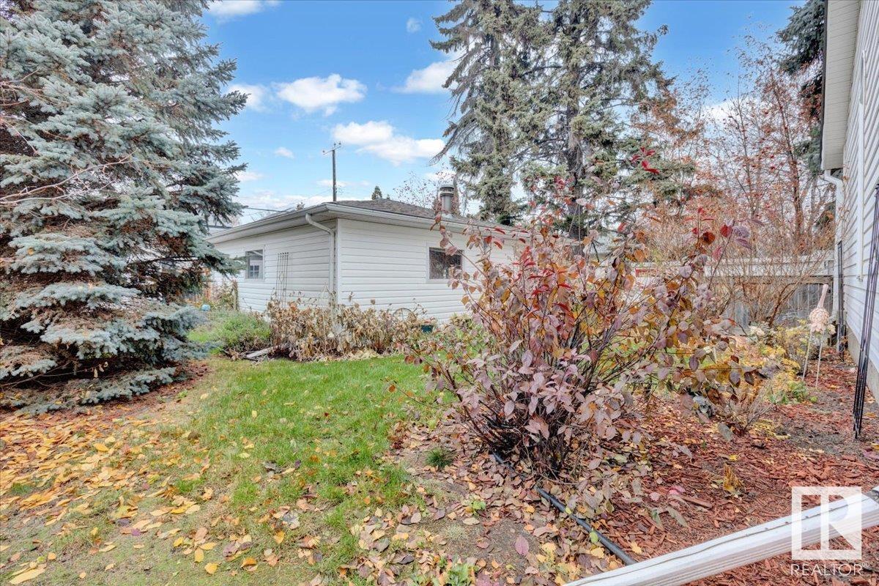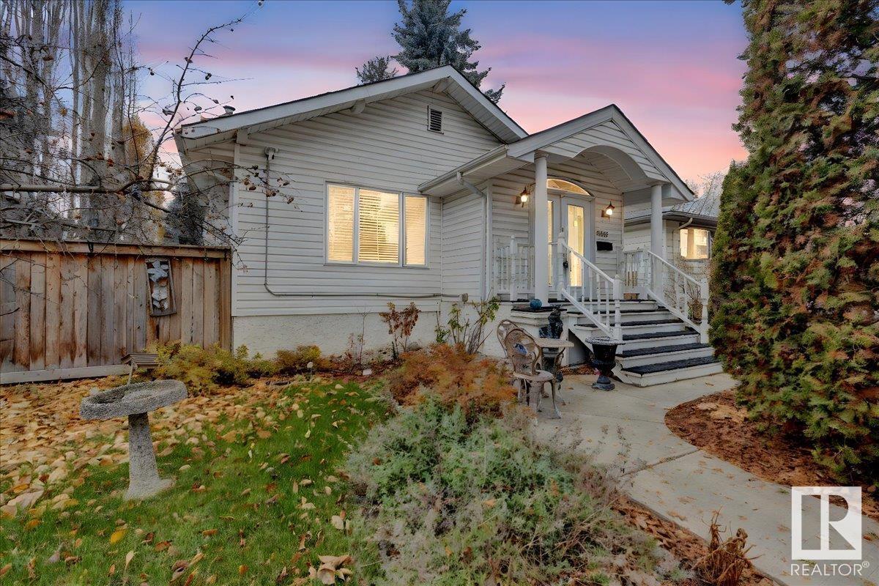10632 128 St Nw Nw Edmonton, Alberta T5N 1W5
$485,000
Welcome Home! Bungalow in the sought after neighborhood Westmount. Amazing Location close to Down town, Rogers Place, and just a short distance to all your favourite spots for shopping, dining, with river valley nearby! Featuring a fully updated kitchen with granite counter tops and white cabinets, flowing into a cozy dining room, connected directly to the living room with a beautifully tiled fireplace. Great floor plan with 3 bedrooms upstairs, the spacious master bedroom is equipped with its's own fireplace, walk in closet and 4 piece ensuite! Equipped with a side entrance the basement is fully finished with a beautiful 2nd kitchen, laundry room and another bedroom. The property also has a huge 2 car heated garage! Do not miss this great opportunity! (id:46923)
Open House
This property has open houses!
12:00 pm
Ends at:3:00 pm
Property Details
| MLS® Number | E4414036 |
| Property Type | Single Family |
| Neigbourhood | Westmount |
| Features | Lane |
| ParkingSpaceTotal | 4 |
Building
| BathroomTotal | 3 |
| BedroomsTotal | 3 |
| Appliances | Dryer, Washer, Refrigerator, Two Stoves, Dishwasher |
| ArchitecturalStyle | Bungalow |
| BasementDevelopment | Finished |
| BasementType | Partial (finished) |
| ConstructedDate | 1929 |
| ConstructionStyleAttachment | Detached |
| FireplaceFuel | Gas |
| FireplacePresent | Yes |
| FireplaceType | Unknown |
| HalfBathTotal | 1 |
| HeatingType | Forced Air |
| StoriesTotal | 1 |
| SizeInterior | 1354.2076 Sqft |
| Type | House |
Parking
| Detached Garage | |
| Heated Garage |
Land
| Acreage | No |
| SizeIrregular | 624.49 |
| SizeTotal | 624.49 M2 |
| SizeTotalText | 624.49 M2 |
Rooms
| Level | Type | Length | Width | Dimensions |
|---|---|---|---|---|
| Main Level | Living Room | 3.68m x 4.26m | ||
| Main Level | Dining Room | 2.96m x 4.31m | ||
| Main Level | Kitchen | 4.04m x 3.13m | ||
| Main Level | Primary Bedroom | 4.77m x 4.38m | ||
| Main Level | Bedroom 2 | 4.32m x 2.70m | ||
| Main Level | Bedroom 3 | 4.01m x 2.40m |
https://www.realtor.ca/real-estate/27665361/10632-128-st-nw-nw-edmonton-westmount
Interested?
Contact us for more information
Joshua Dufresne
Associate
192-130 Broadway Blvd
Sherwood Park, Alberta T8H 2A3
Jarett C. Johnson
Associate
192-130 Broadway Blvd
Sherwood Park, Alberta T8H 2A3
Micah Pelster
Associate
192-130 Broadway Blvd
Sherwood Park, Alberta T8H 2A3



