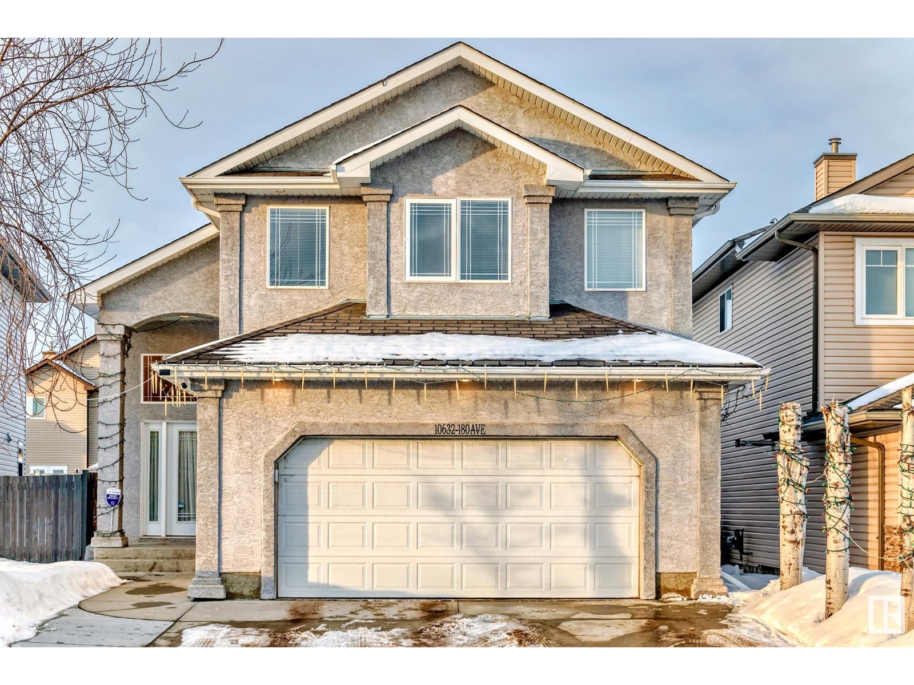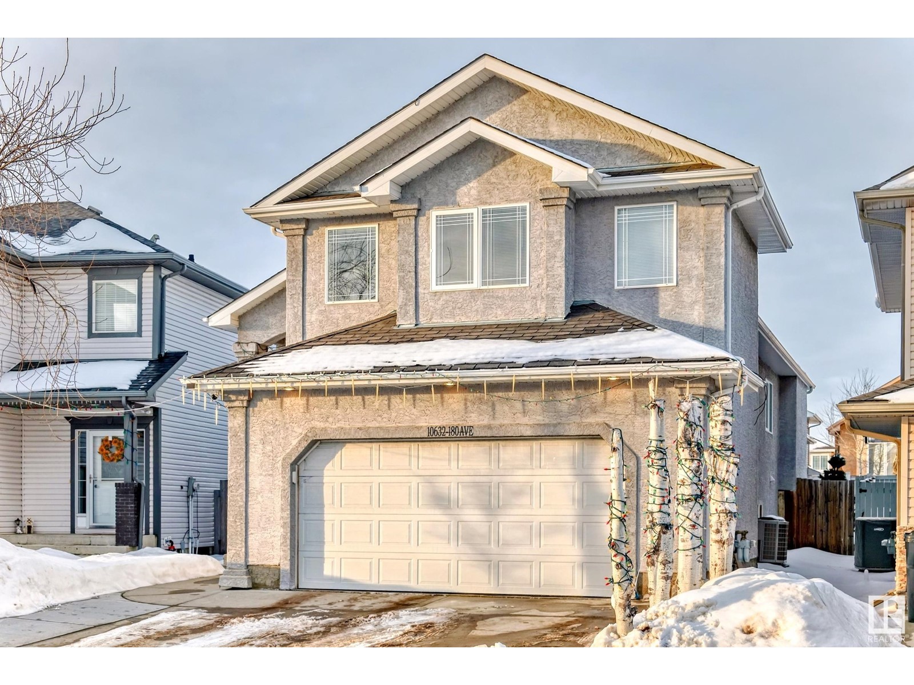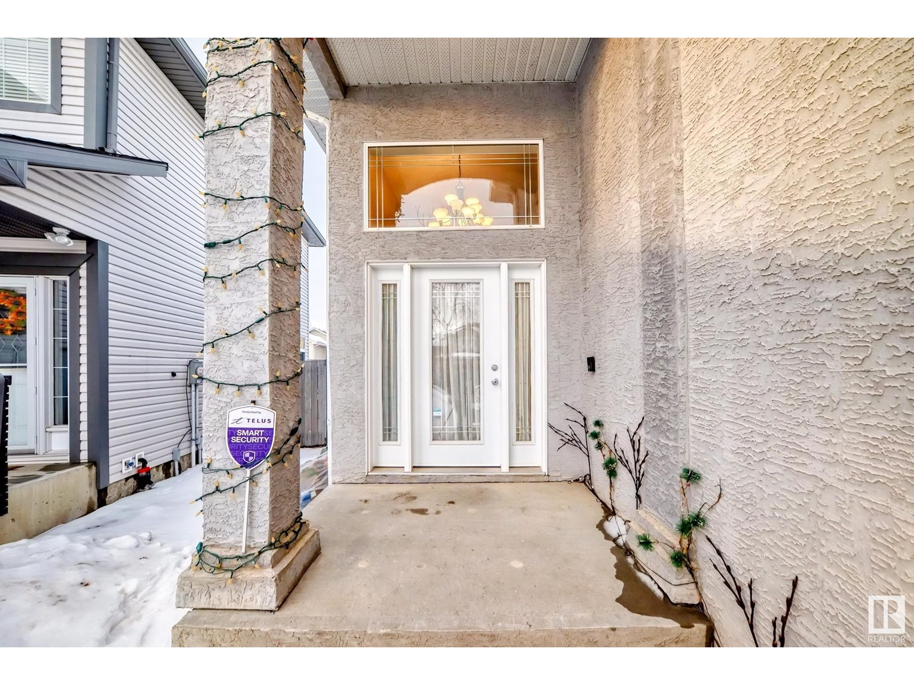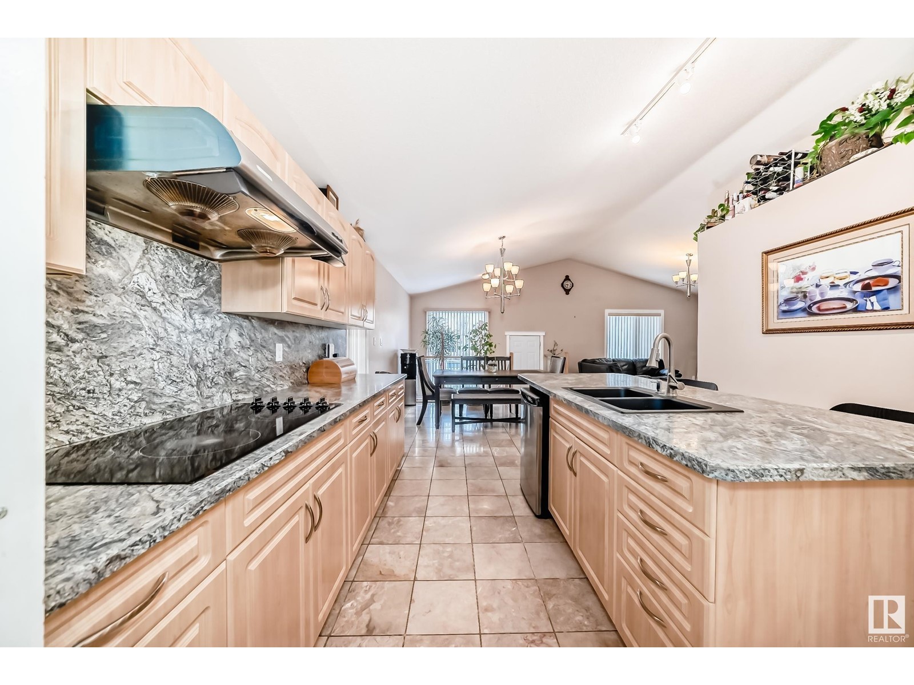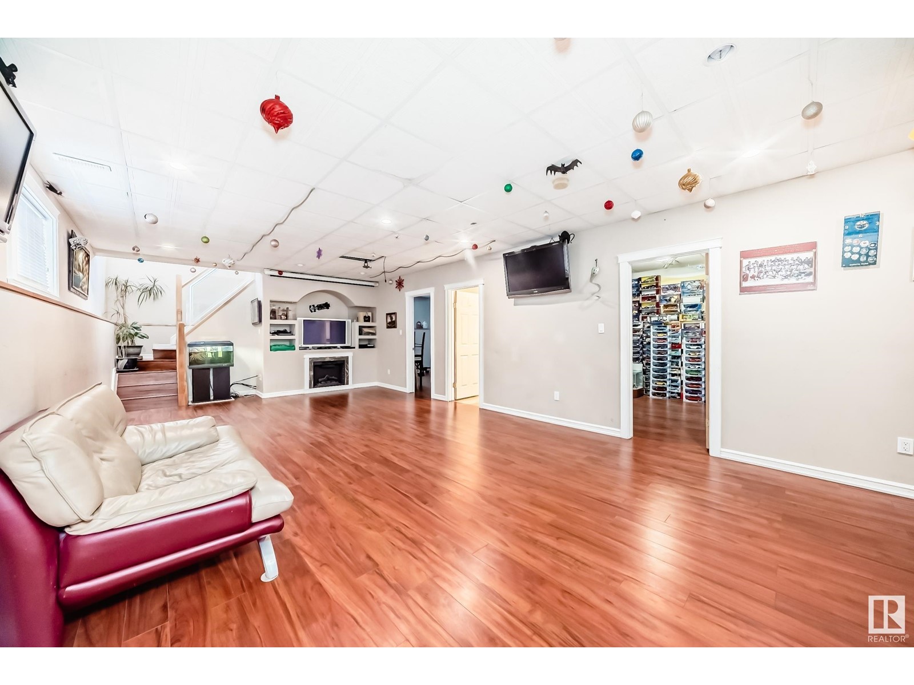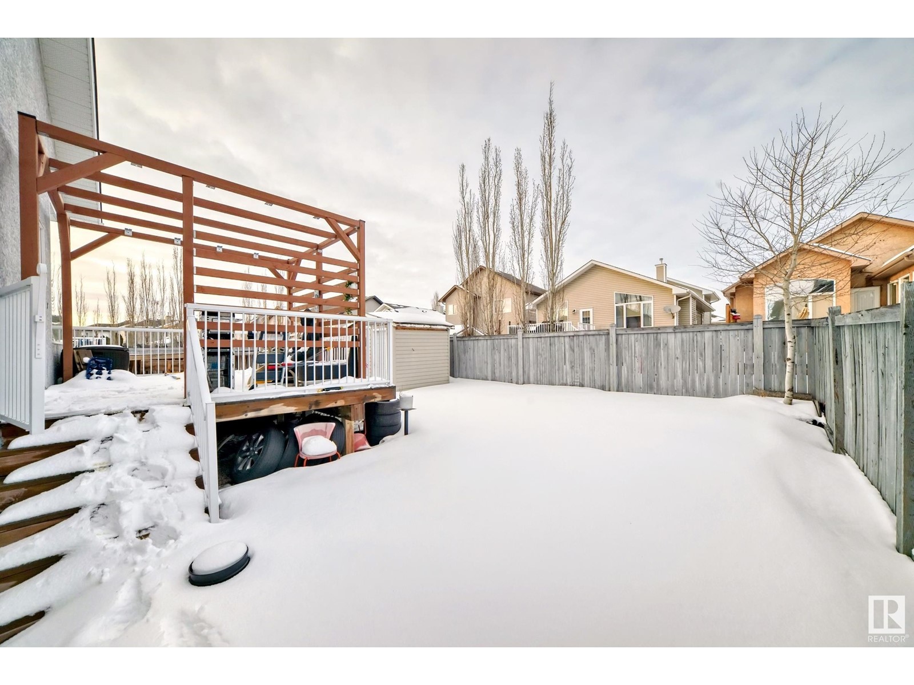10632 180 Av Nw Edmonton, Alberta T5X 6J9
$599,000
Welcome to the Stunning, Original Owner Bi-Level 1600 sqft + Finished Basement home situated in the Quiet, Desirable community of Chambery! Features total of 5 Bedrooms/Family room/Living room/3 Bathrooms & a Double attached Garage. Main floor greets you with Open Concept Living room with Hardwood flooring, Vaulted Ceiling, Bright Windows overlooking to Deck & Professional Landscaped Fenced Yard. Spacious Kitchen has Lots of Kitchen Cabinets, Nice Kitchen Backsplash Tiles, Corner Pantry, SS appliances, Large Kitchen Island for Breakfast Nook. 2 Sizable bedrooms & 4pc Bathroom. Upper floor boasts Oversized Master Bedroom with Walk-in Closet & a 4pc En-suite. FULLY FINISHED BASEMENT comes with 4th & 5th Bedroom, Hugh Family room with Fireplace & TV Nich, Laundry & Utility room. Great location with steps to School, Park & Bus Route. Easy access to Anthony Henday Dr, Shopping & all amenities. Just move-in & ENJOY! (id:46923)
Property Details
| MLS® Number | E4422991 |
| Property Type | Single Family |
| Neigbourhood | Chambery |
| Amenities Near By | Playground, Schools, Shopping |
| Parking Space Total | 4 |
| Structure | Deck |
Building
| Bathroom Total | 3 |
| Bedrooms Total | 5 |
| Appliances | Dishwasher, Dryer, Garage Door Opener Remote(s), Garage Door Opener, Hood Fan, Refrigerator, Storage Shed, Stove, Washer |
| Architectural Style | Bi-level |
| Basement Development | Finished |
| Basement Type | Full (finished) |
| Constructed Date | 2005 |
| Construction Style Attachment | Detached |
| Heating Type | Forced Air |
| Size Interior | 1,602 Ft2 |
| Type | House |
Parking
| Attached Garage |
Land
| Acreage | No |
| Fence Type | Fence |
| Land Amenities | Playground, Schools, Shopping |
| Size Irregular | 429.17 |
| Size Total | 429.17 M2 |
| Size Total Text | 429.17 M2 |
Rooms
| Level | Type | Length | Width | Dimensions |
|---|---|---|---|---|
| Basement | Family Room | 10.22 m | 4.5 m | 10.22 m x 4.5 m |
| Basement | Bedroom 4 | 4.08 m | 3.23 m | 4.08 m x 3.23 m |
| Basement | Bedroom 5 | 3.25 m | 2.65 m | 3.25 m x 2.65 m |
| Basement | Laundry Room | 3.51 m | 3.18 m | 3.51 m x 3.18 m |
| Basement | Utility Room | Measurements not available | ||
| Main Level | Living Room | 5.08 m | 4.09 m | 5.08 m x 4.09 m |
| Main Level | Dining Room | 3.46 m | 2.93 m | 3.46 m x 2.93 m |
| Main Level | Kitchen | 4.12 m | 2.89 m | 4.12 m x 2.89 m |
| Main Level | Bedroom 2 | 3.37 m | 3.2 m | 3.37 m x 3.2 m |
| Main Level | Bedroom 3 | 3.26 m | 3.45 m | 3.26 m x 3.45 m |
| Upper Level | Primary Bedroom | 4.73 m | 4.25 m | 4.73 m x 4.25 m |
https://www.realtor.ca/real-estate/27956697/10632-180-av-nw-edmonton-chambery
Contact Us
Contact us for more information

Wendy M. Lam
Associate
(780) 406-8777
www.wendylam.ca/
8104 160 Ave Nw
Edmonton, Alberta T5Z 3J8
(780) 406-4000
(780) 406-8777

