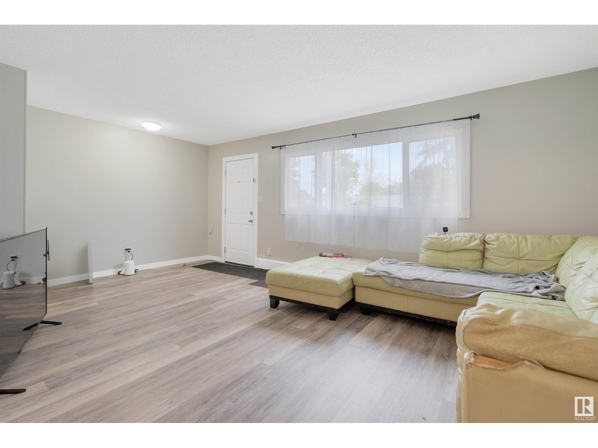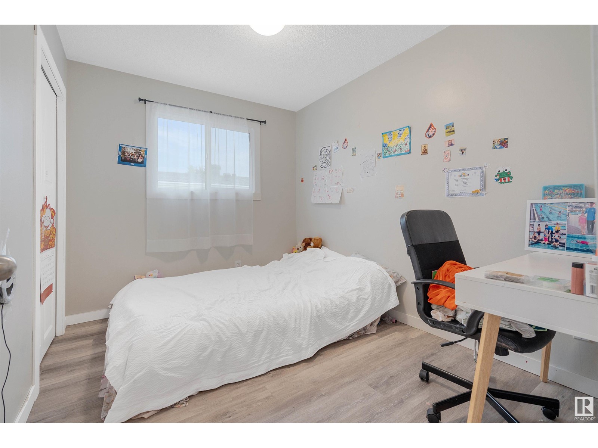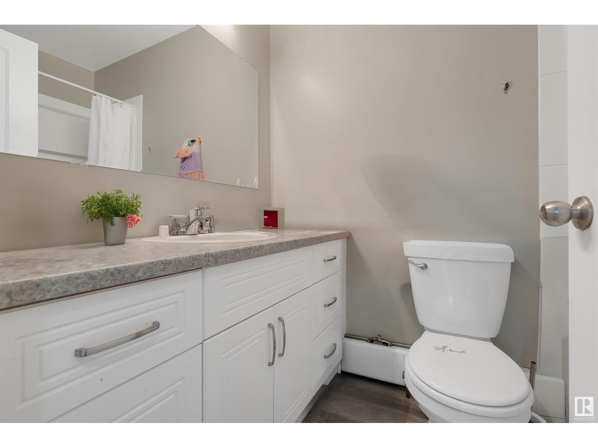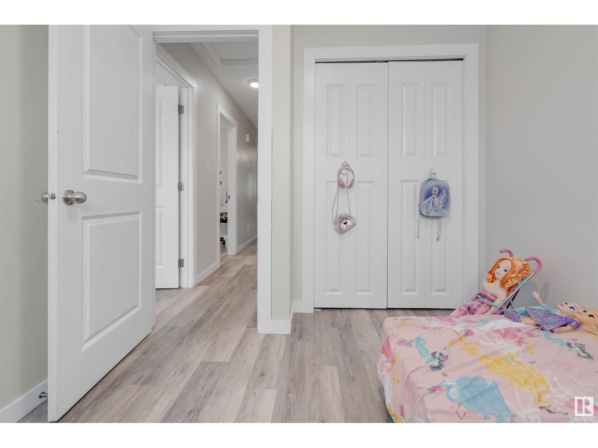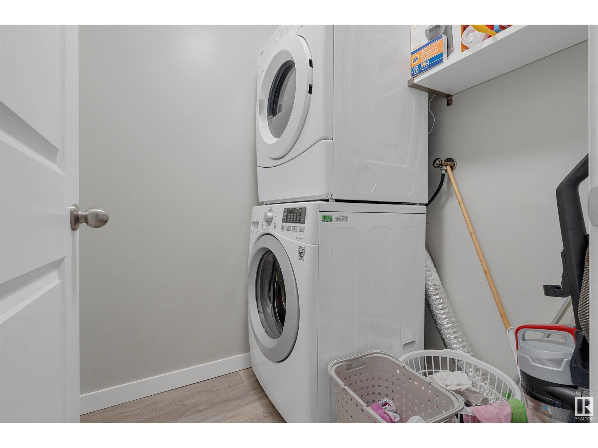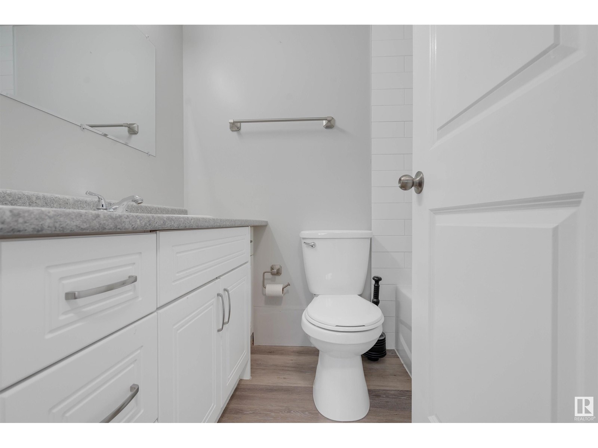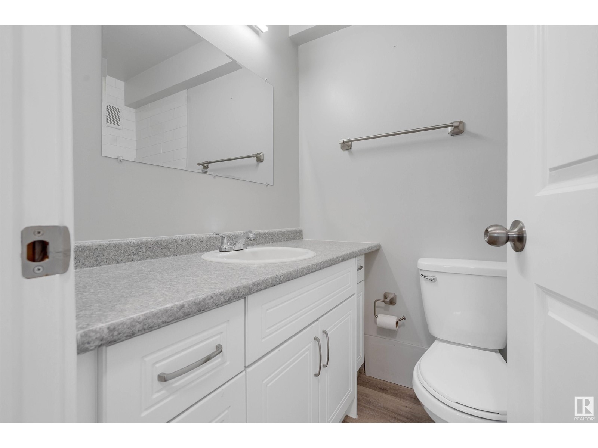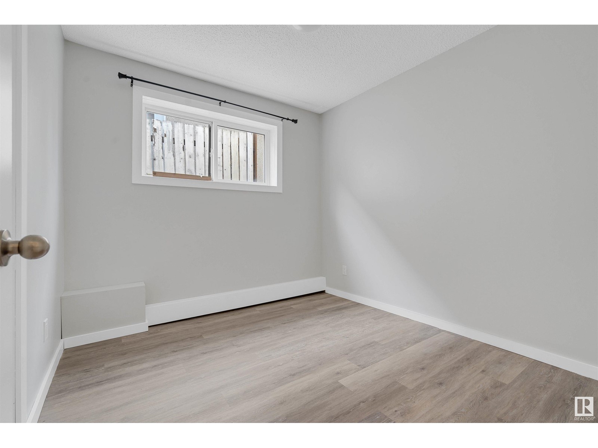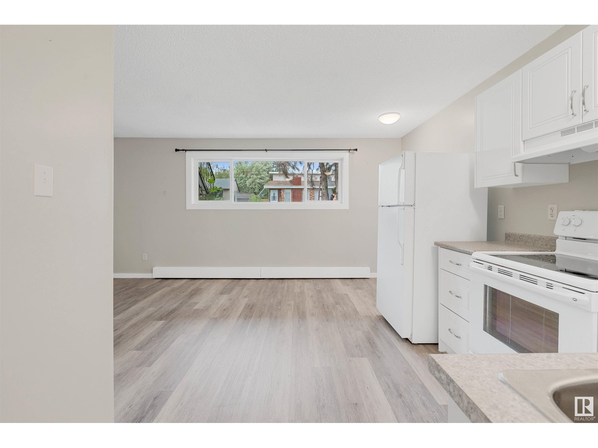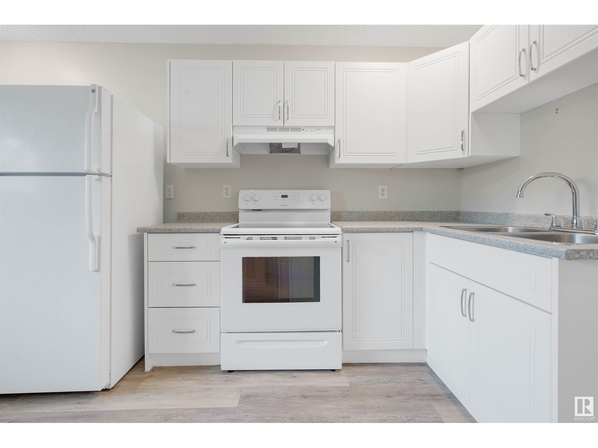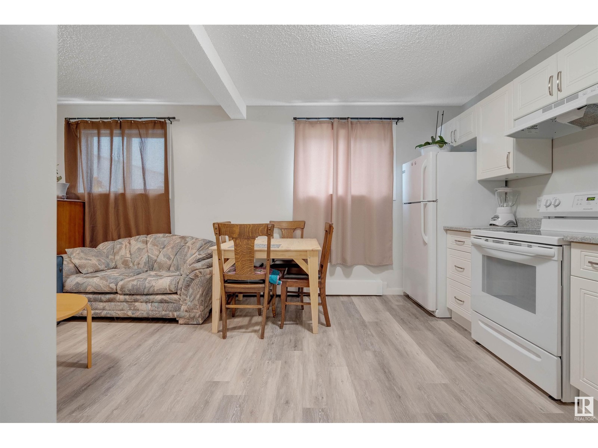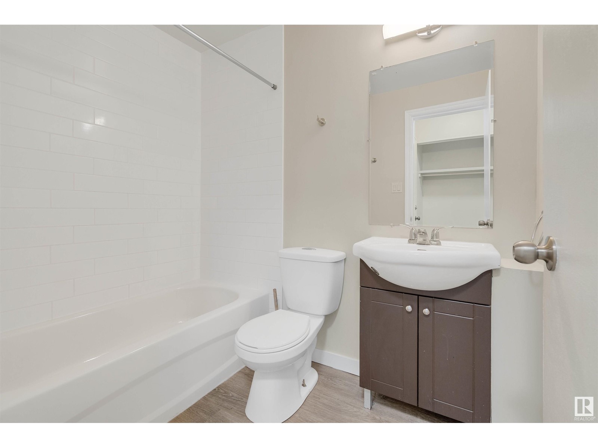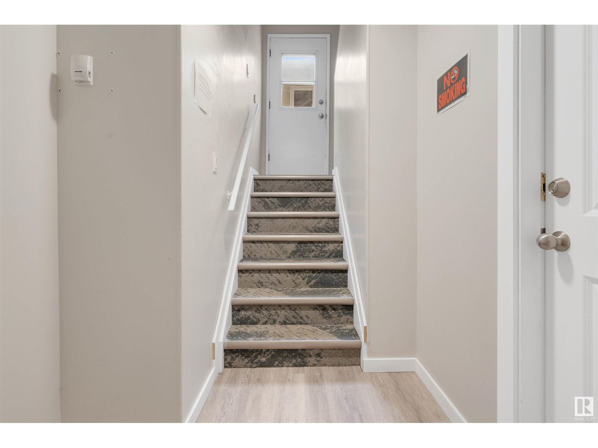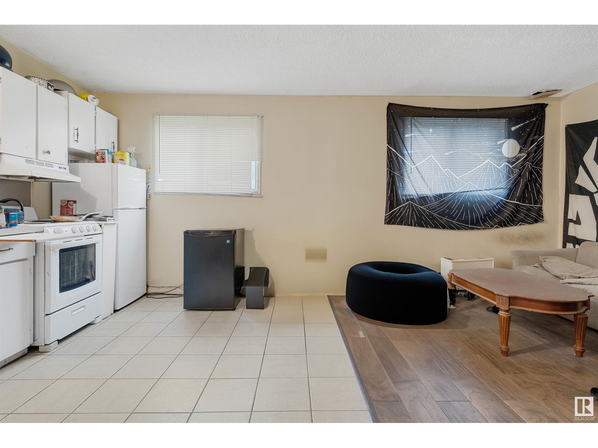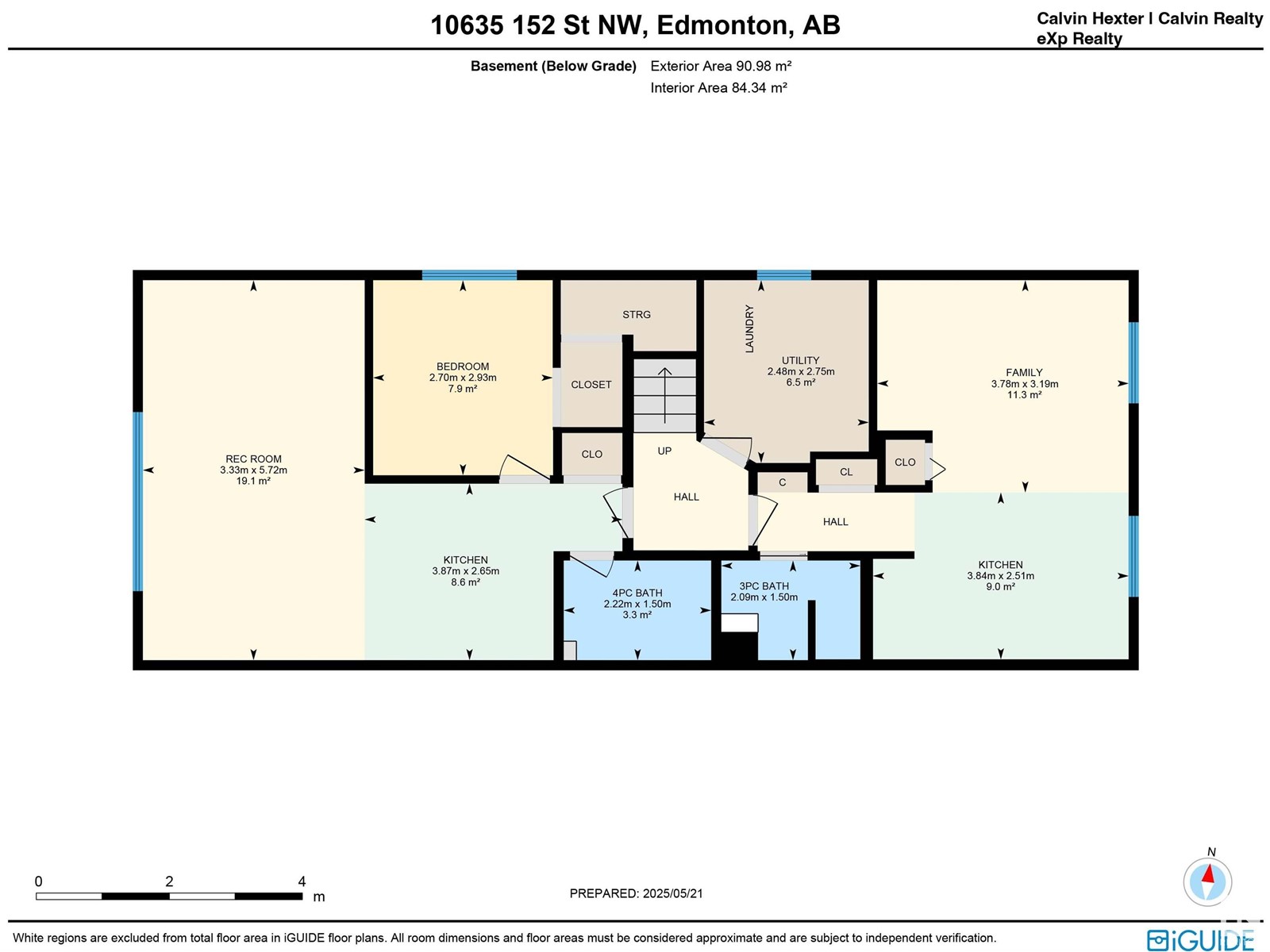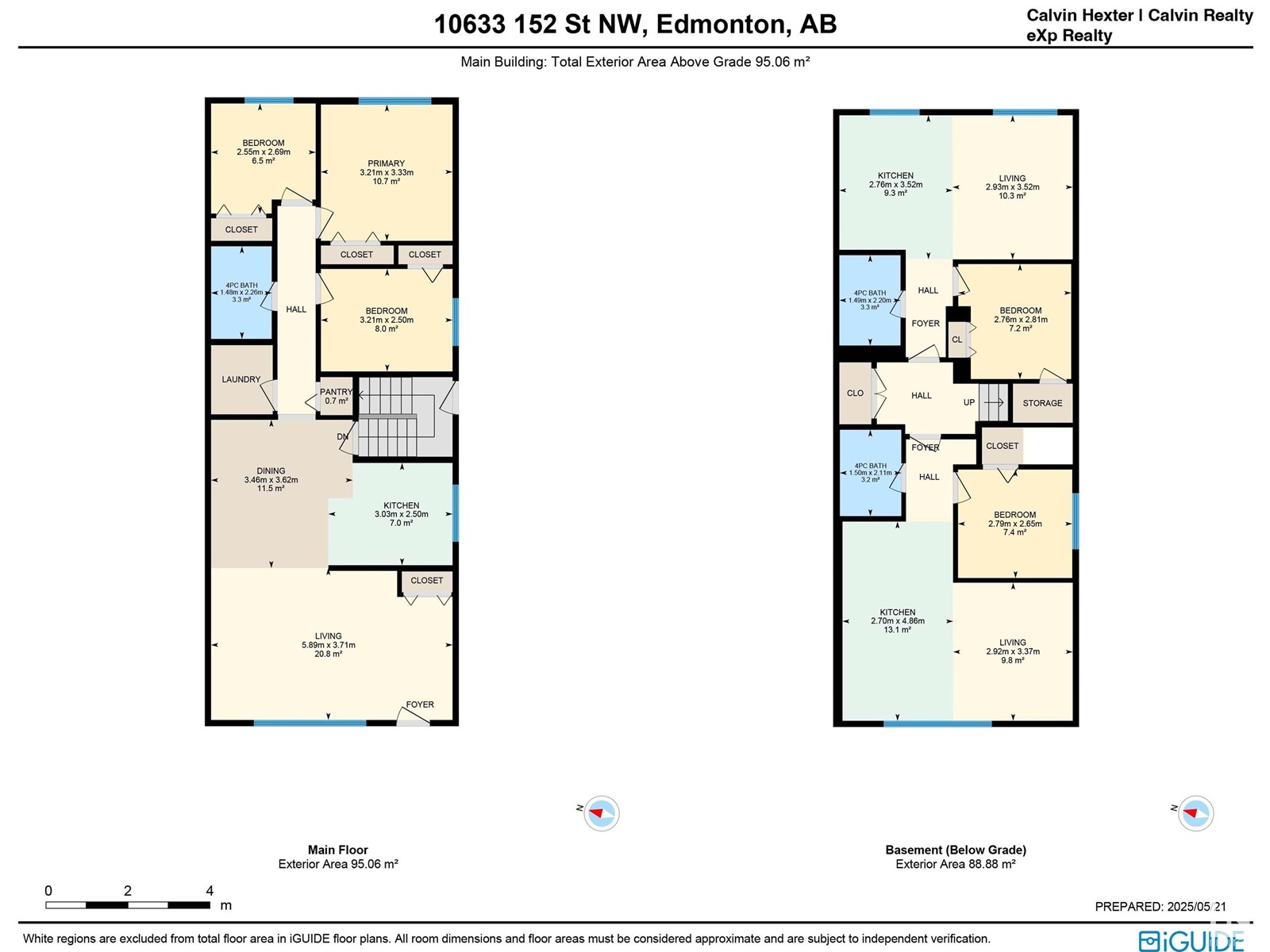10633 152 St Nw Edmonton, Alberta T5P 1Z1
$889,000
6 UNIT BUILDING, INCREDIBLE INVESTMENT OPPORTUNITY in Edmonton’s CANORA NEIGHBOURHOOD! This fully developed property features 6 SELF-CONTAINED UNITS—ideal for generating consistent rental income. The TWO UPPER UNITS each offer 3 BEDROOMS, a full KITCHEN, LIVING AND DINING AREAS, IN-SUITE LAUNDRY, and a 4-PIECE BATHROOM. The LOWER LEVEL includes THREE 1-BEDROOM SUITES and ONE BACHELOR UNIT, all with their own KITCHENS and FULL BATHROOMS. A shared COIN-OPERATED LAUNDRY is available for basement tenants. Outside, you'll find an OVERSIZED DOUBLE GARAGE, 6 STORAGE UNITS, and ample parking. Located on a QUIET, TREE-LINED STREET close to schools, shopping, and transit, this property is perfect for investors seeking strong cash flow and long-term value. Goods included: 6 REFRIGERATORS, 6 ELECTRIC STOVES, 1 DISHWASHER, 3 WASHERS, and 3 DRYERS. (id:46923)
Property Details
| MLS® Number | E4437943 |
| Property Type | Single Family |
| Neigbourhood | Canora |
| Amenities Near By | Playground, Public Transit, Schools |
| Features | Flat Site, Lane, Exterior Walls- 2x6" |
| Parking Space Total | 8 |
| Structure | Porch |
Building
| Bathroom Total | 6 |
| Bedrooms Total | 9 |
| Appliances | Dishwasher, See Remarks, Dryer, Refrigerator, Two Stoves, Two Washers |
| Architectural Style | Bi-level |
| Basement Development | Finished |
| Basement Features | Suite |
| Basement Type | Full (finished) |
| Constructed Date | 1973 |
| Construction Style Attachment | Side By Side |
| Fire Protection | Smoke Detectors |
| Heating Type | Hot Water Radiator Heat |
| Size Interior | 2,050 Ft2 |
| Type | Duplex |
Parking
| Detached Garage | |
| Oversize |
Land
| Acreage | No |
| Land Amenities | Playground, Public Transit, Schools |
| Size Irregular | 688.89 |
| Size Total | 688.89 M2 |
| Size Total Text | 688.89 M2 |
Rooms
| Level | Type | Length | Width | Dimensions |
|---|---|---|---|---|
| Basement | Family Room | 3.78 m | 3.19 m | 3.78 m x 3.19 m |
| Basement | Bedroom 4 | 2.65 m | 2.79 m | 2.65 m x 2.79 m |
| Basement | Bonus Room | 3.33 m | 5.72 m | 3.33 m x 5.72 m |
| Basement | Bedroom 5 | 2.81 m | 2.76 m | 2.81 m x 2.76 m |
| Basement | Second Kitchen | 4.86 m | 2.7 m | 4.86 m x 2.7 m |
| Main Level | Living Room | 3.71 m | 5.89 m | 3.71 m x 5.89 m |
| Main Level | Dining Room | 3.62 m | 3.46 m | 3.62 m x 3.46 m |
| Main Level | Kitchen | 2.5 m | 3.03 m | 2.5 m x 3.03 m |
| Main Level | Primary Bedroom | 3.33 m | 3.21 m | 3.33 m x 3.21 m |
| Main Level | Bedroom 2 | 2.69 m | 2.55 m | 2.69 m x 2.55 m |
| Main Level | Bedroom 3 | 2.5 m | 3.21 m | 2.5 m x 3.21 m |
| Main Level | Bedroom 6 | 3.42 m | 3.2 m | 3.42 m x 3.2 m |
| Main Level | Additional Bedroom | 2.67 m | 2.54 m | 2.67 m x 2.54 m |
| Main Level | Bedroom | 2.43 m | 3.19 m | 2.43 m x 3.19 m |
https://www.realtor.ca/real-estate/28353839/10633-152-st-nw-edmonton-canora
Contact Us
Contact us for more information

Calvin R. Hexter
Associate
www.facebook.com/profile.php?id=772070076
1400-10665 Jasper Ave Nw
Edmonton, Alberta T5J 3S9
(403) 262-7653



