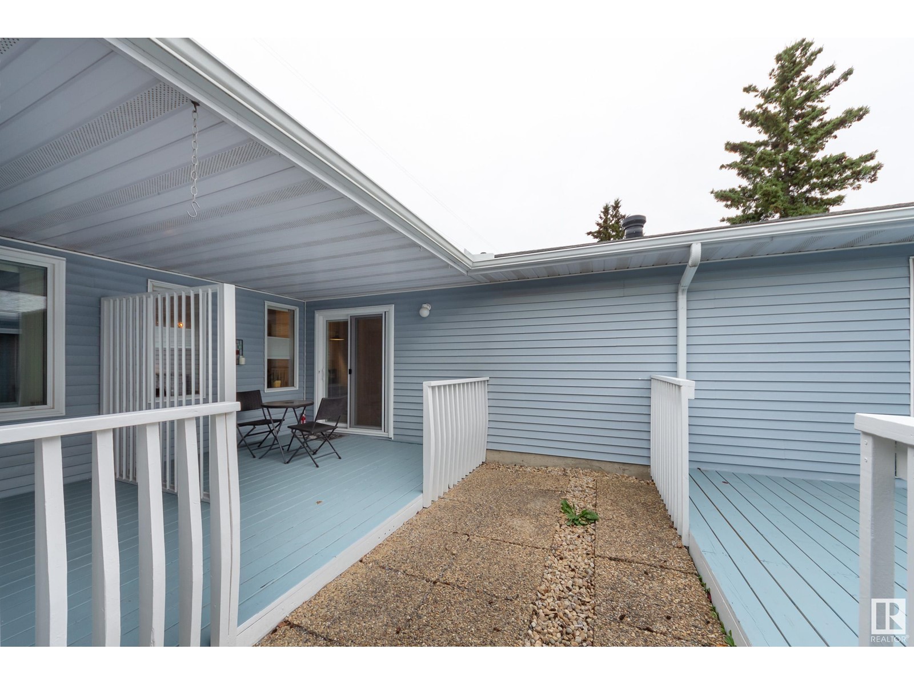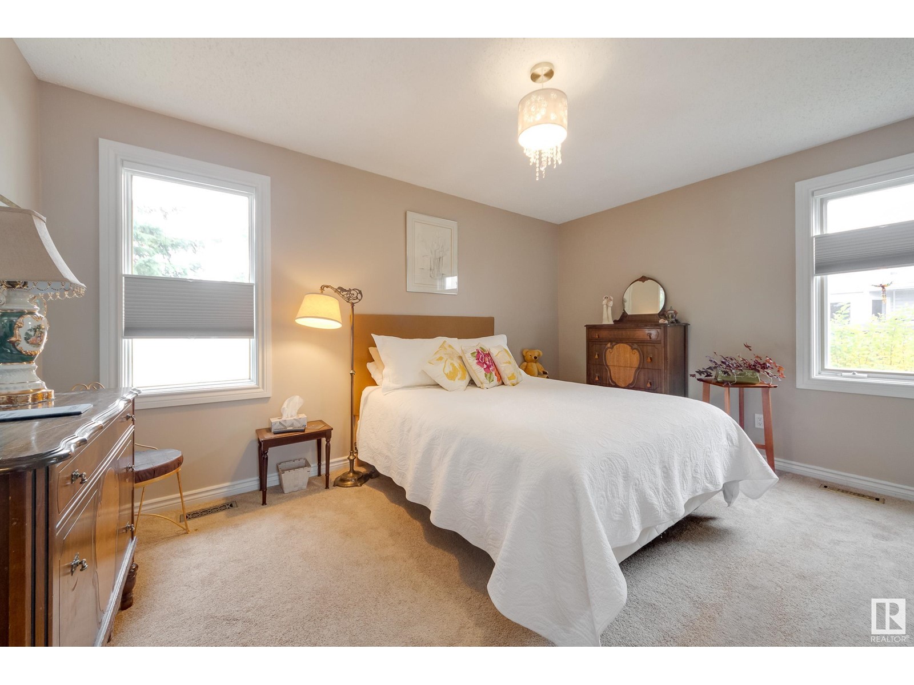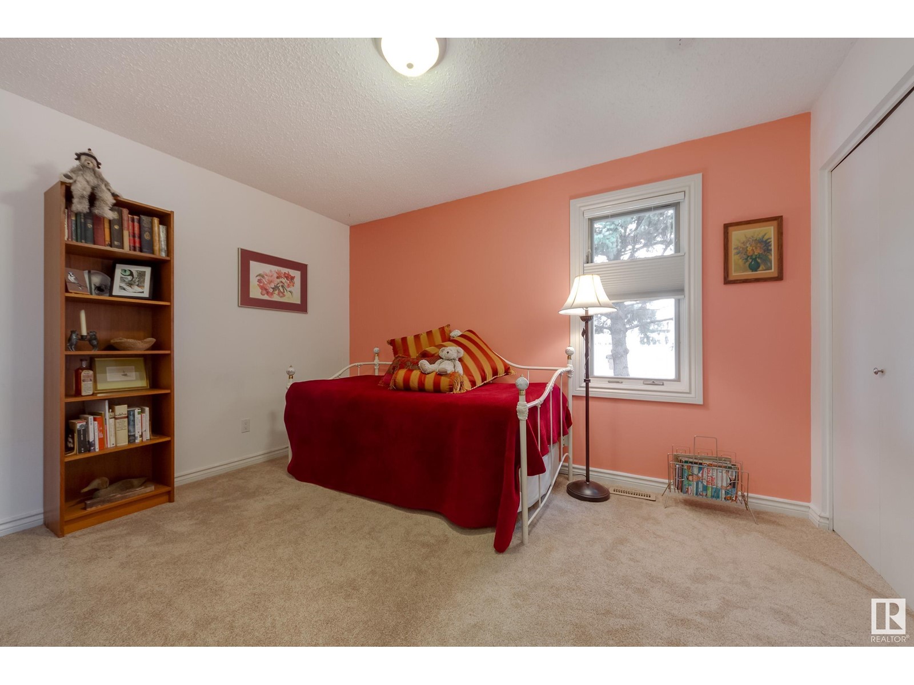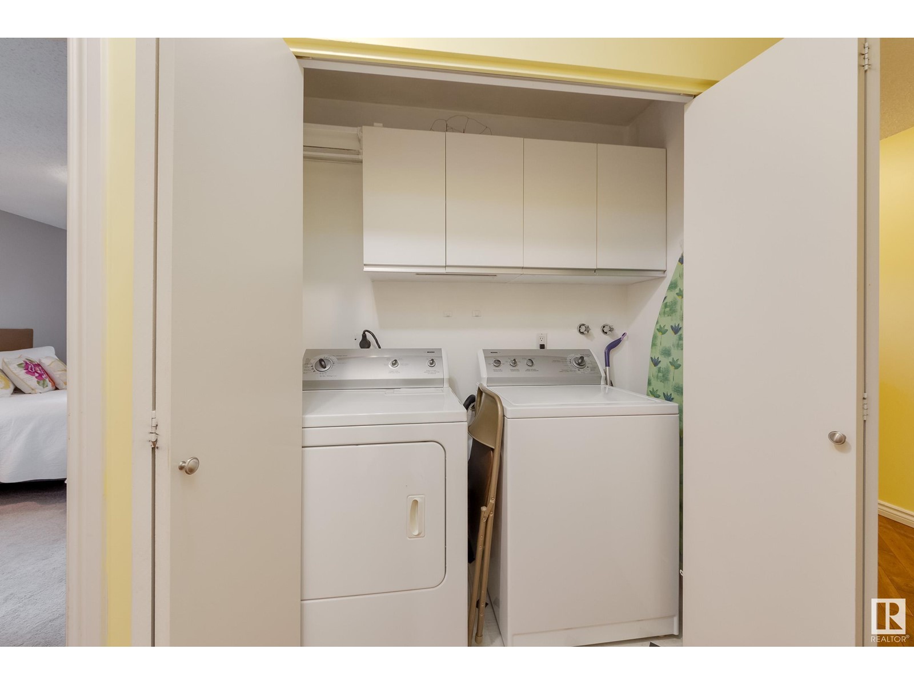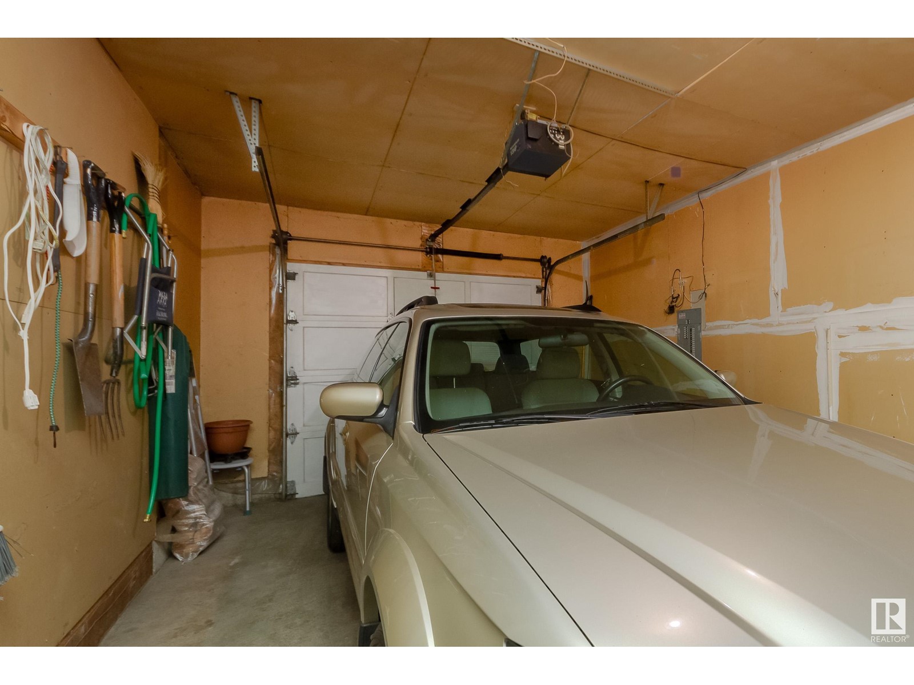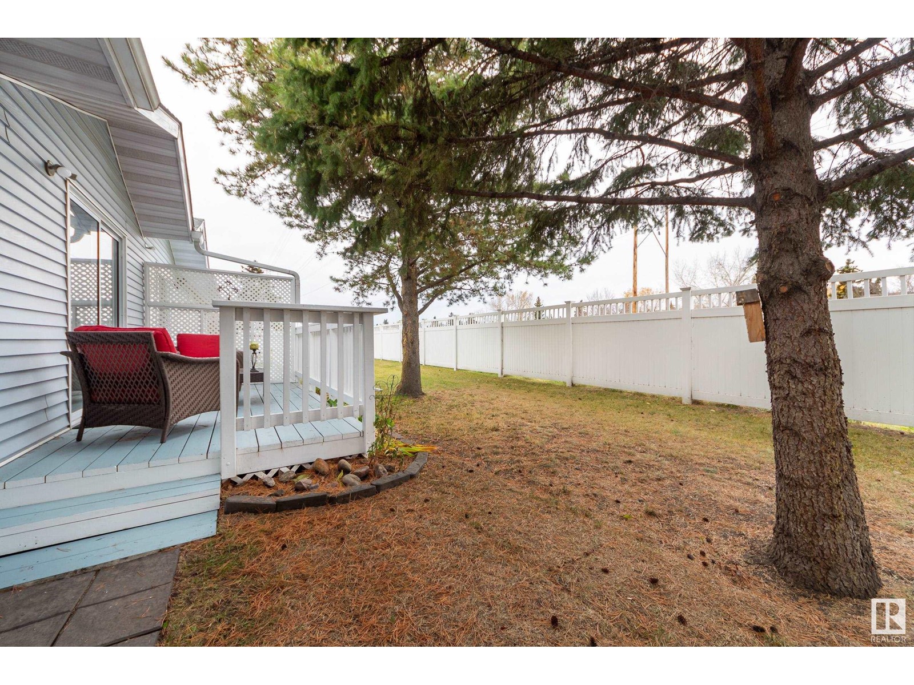10636 29 Av Nw Edmonton, Alberta T6J 4H6
$299,900Maintenance, Insurance, Property Management, Other, See Remarks
$420.44 Monthly
Maintenance, Insurance, Property Management, Other, See Remarks
$420.44 Monthly+45 Complex. IMMACULATE +1200sqft PLUS FULLY FINISHED basement, 3 bedroom 3 FULL bathroom bungalow located in a quiet pocket in south Edmonton. Stunning hardwood flooring, spacious living room with a beautiful corner wood burning fireplace, patio doors giving access to the private rear deck. Spacious and bright kitchen offers plenty of cabinet and counter space and access to ANOTHER outdoor patio! Huge primary bedroom features enough space for all of your furniture, a walk-in closet and a FULL ENSUITE! Mainfloor also offers a 2nd bedroom, another full bath and main floor laundry with storage space! Fully finished basement has a massive recreational room space, 3rd bedroom, 3rd full bath, den/hobby space and tons of additional storage room. This home has been meticulously maintained and is move-in ready. Incredible location, close to century park and all amenities you can think of. VALUE!!! (id:46923)
Property Details
| MLS® Number | E4411072 |
| Property Type | Single Family |
| Neigbourhood | Ermineskin |
| Amenities Near By | Public Transit, Shopping |
| Structure | Deck |
Building
| Bathroom Total | 3 |
| Bedrooms Total | 3 |
| Appliances | Dishwasher, Dryer, Refrigerator, Stove, Washer, Window Coverings |
| Architectural Style | Bungalow |
| Basement Development | Finished |
| Basement Type | Full (finished) |
| Constructed Date | 1986 |
| Construction Style Attachment | Attached |
| Fireplace Fuel | Wood |
| Fireplace Present | Yes |
| Fireplace Type | Corner |
| Heating Type | Forced Air |
| Stories Total | 1 |
| Size Interior | 1,225 Ft2 |
| Type | Row / Townhouse |
Parking
| Attached Garage |
Land
| Acreage | No |
| Land Amenities | Public Transit, Shopping |
| Size Irregular | 388.44 |
| Size Total | 388.44 M2 |
| Size Total Text | 388.44 M2 |
Rooms
| Level | Type | Length | Width | Dimensions |
|---|---|---|---|---|
| Basement | Family Room | 8.18 m | 6.75 m | 8.18 m x 6.75 m |
| Basement | Bedroom 3 | 2.68 m | 5.89 m | 2.68 m x 5.89 m |
| Main Level | Living Room | 5.32 m | 3.77 m | 5.32 m x 3.77 m |
| Main Level | Dining Room | 2.92 m | 3.74 m | 2.92 m x 3.74 m |
| Main Level | Kitchen | 3.78 m | 3.61 m | 3.78 m x 3.61 m |
| Main Level | Primary Bedroom | 3.29 m | 4.35 m | 3.29 m x 4.35 m |
| Main Level | Bedroom 2 | 3.4 m | 3.92 m | 3.4 m x 3.92 m |
https://www.realtor.ca/real-estate/27563019/10636-29-av-nw-edmonton-ermineskin
Contact Us
Contact us for more information
Brandon M. Lai
Associate
(780) 467-2897
302-5083 Windermere Blvd Sw
Edmonton, Alberta T6W 0J5
(780) 406-4000
(780) 988-4067














