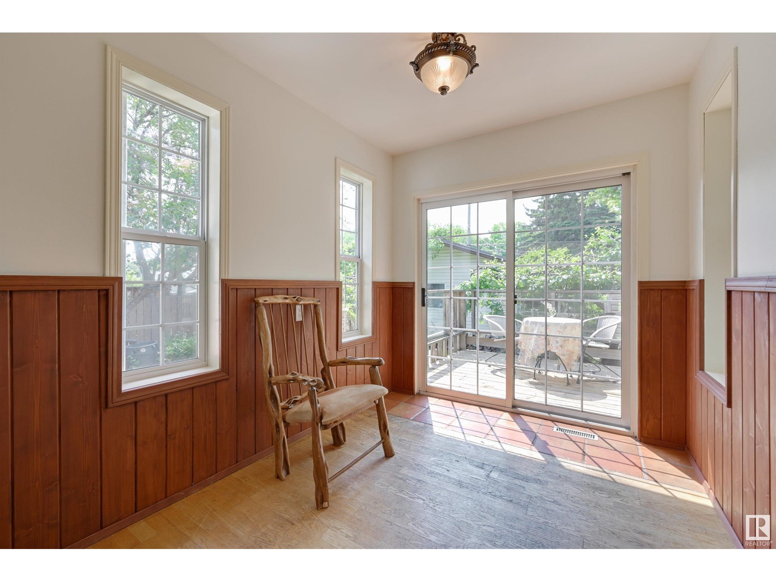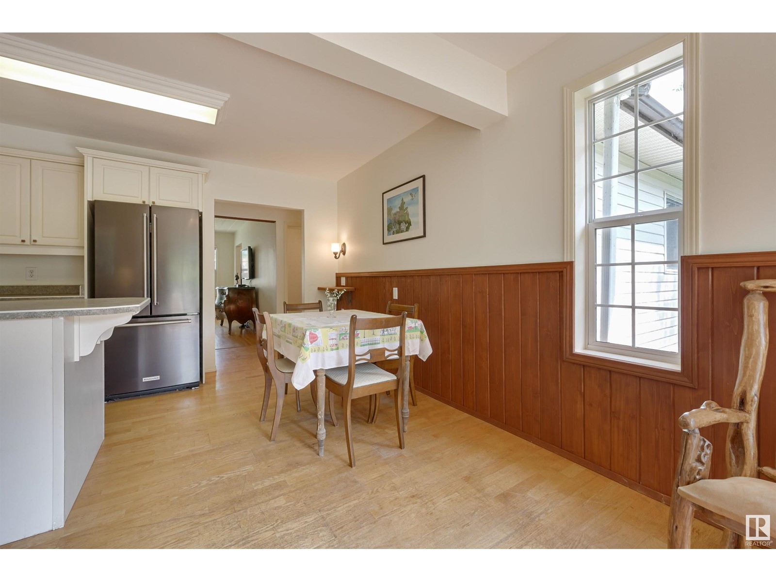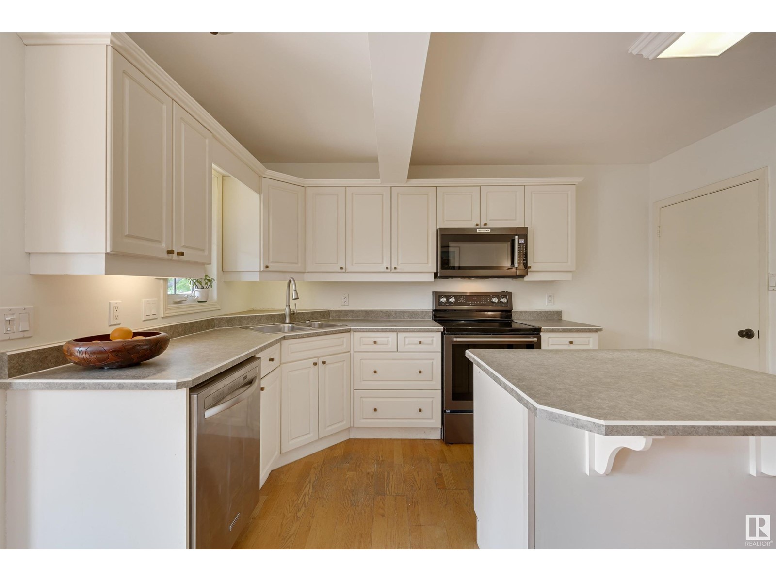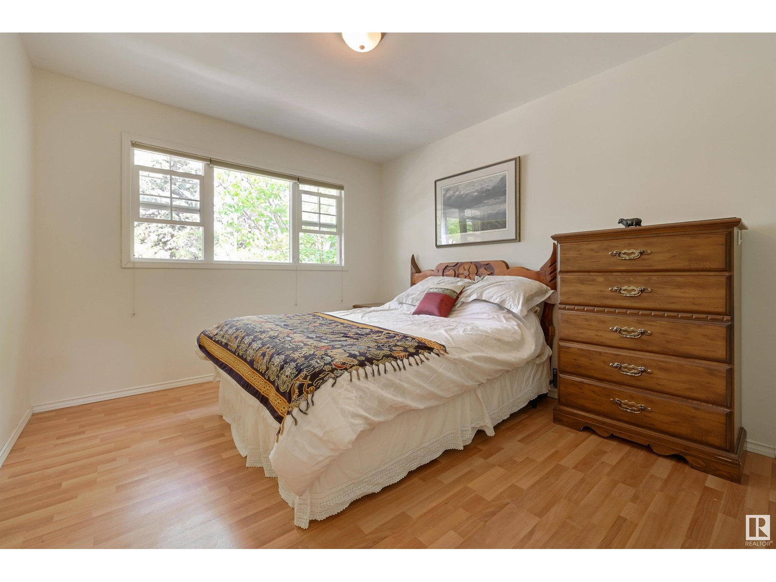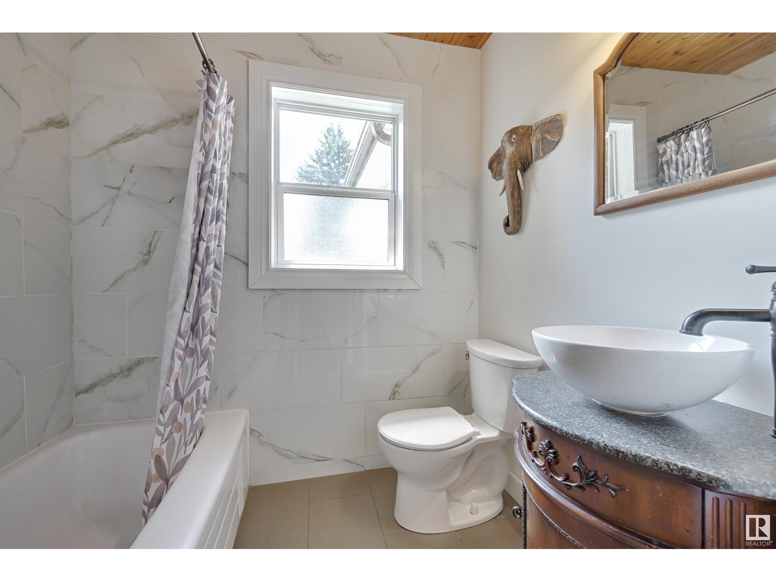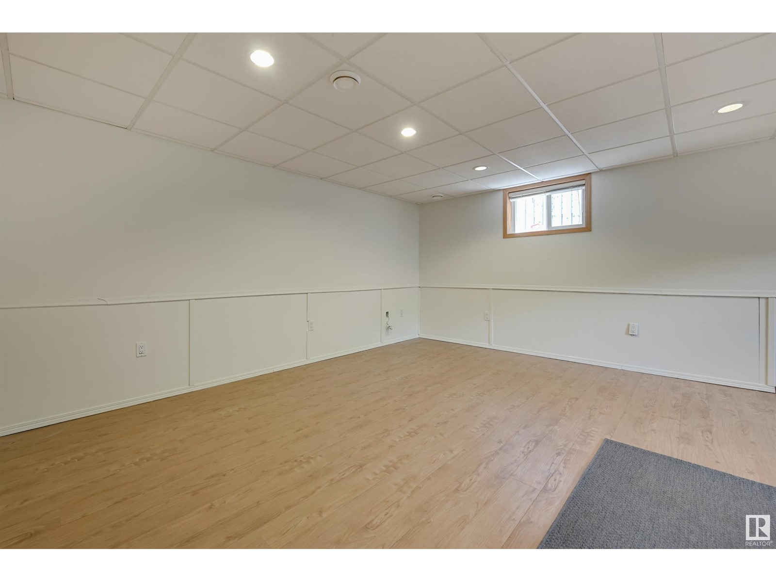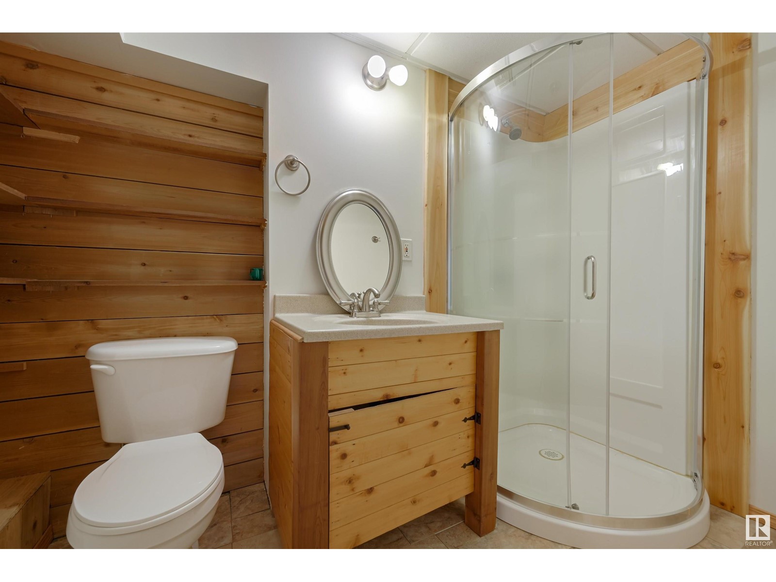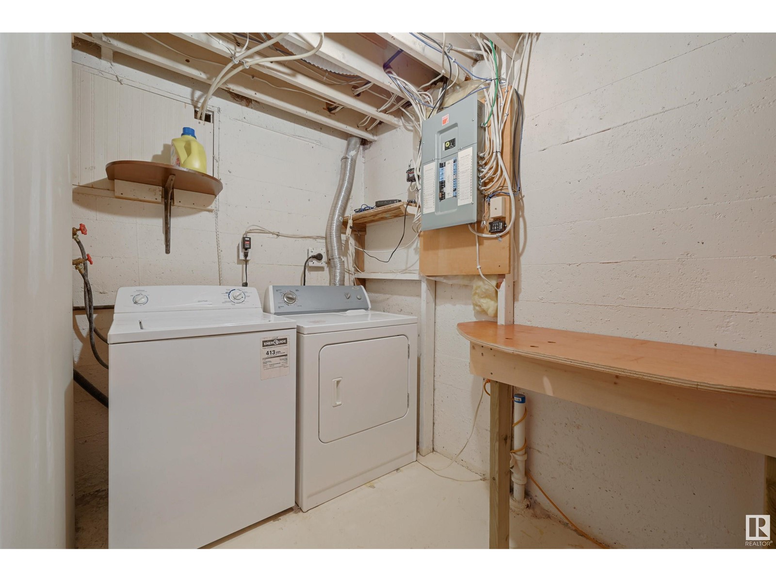10647 65 Av Nw Edmonton, Alberta T6H 1V5
$549,000
Charming & Upgraded Bungalow in Allendale! Situated on a large lot on a peaceful, tree-lined street, this well-maintained home offers the perfect blend of location and lifestyle—just minutes from Whyte Avenue and the University of Alberta. Step inside to a bright and spacious main floor featuring a generous living room that flows into the open-concept kitchen and dining area. South-facing windows flood the space with natural light, highlighting the white cabinetry, stainless steel appliances, center island, and serene views of the lush backyard. Step out onto the sun-drenched south-facing deck—perfect for relaxing or entertaining. The beautifully landscaped yard is a true retreat, complete with mature greenery and fruit trees. The main floor is rounded out by three well-sized bedrooms and an upgraded full bathroom. Downstairs, the fully finished basement—accessible by a separate entrance—features a bedroom, full bathroom, second kitchen, and a bright, spacious living area. Oversized, heated garage! (id:46923)
Open House
This property has open houses!
1:00 pm
Ends at:3:00 pm
Property Details
| MLS® Number | E4440851 |
| Property Type | Single Family |
| Neigbourhood | Allendale |
| Amenities Near By | Playground, Public Transit |
| Community Features | Public Swimming Pool |
| Features | Treed, Paved Lane, Lane |
| Structure | Deck |
Building
| Bathroom Total | 2 |
| Bedrooms Total | 4 |
| Amenities | Vinyl Windows |
| Appliances | Dishwasher, Dryer, Garage Door Opener, Hood Fan, Washer, Refrigerator, Two Stoves |
| Architectural Style | Bungalow |
| Basement Development | Finished |
| Basement Type | Full (finished) |
| Constructed Date | 1954 |
| Construction Style Attachment | Detached |
| Heating Type | Forced Air |
| Stories Total | 1 |
| Size Interior | 1,048 Ft2 |
| Type | House |
Parking
| Detached Garage |
Land
| Acreage | No |
| Fence Type | Fence |
| Land Amenities | Playground, Public Transit |
| Size Irregular | 532.26 |
| Size Total | 532.26 M2 |
| Size Total Text | 532.26 M2 |
Rooms
| Level | Type | Length | Width | Dimensions |
|---|---|---|---|---|
| Basement | Family Room | 4.53 m | 3.69 m | 4.53 m x 3.69 m |
| Basement | Bedroom 4 | 4.2 m | 3.54 m | 4.2 m x 3.54 m |
| Basement | Second Kitchen | 4.56 m | 3.15 m | 4.56 m x 3.15 m |
| Main Level | Living Room | 4.85 m | 3.99 m | 4.85 m x 3.99 m |
| Main Level | Dining Room | 5.6 m | 1.98 m | 5.6 m x 1.98 m |
| Main Level | Kitchen | 4.29 m | 2.76 m | 4.29 m x 2.76 m |
| Main Level | Primary Bedroom | 3.65 m | 3.15 m | 3.65 m x 3.15 m |
| Main Level | Bedroom 2 | 3.25 m | 2.79 m | 3.25 m x 2.79 m |
| Main Level | Bedroom 3 | 2.97 m | 2.71 m | 2.97 m x 2.71 m |
https://www.realtor.ca/real-estate/28429046/10647-65-av-nw-edmonton-allendale
Contact Us
Contact us for more information

Clare Packer
Associate
(780) 481-1144
twitter.com/RealtorClare
www.facebook.com/Clare-Packer-Real-Estate-116855562316292/
www.linkedin.com/in/clare-packer-realtor
201-5607 199 St Nw
Edmonton, Alberta T6M 0M8
(780) 481-2950
(780) 481-1144
















