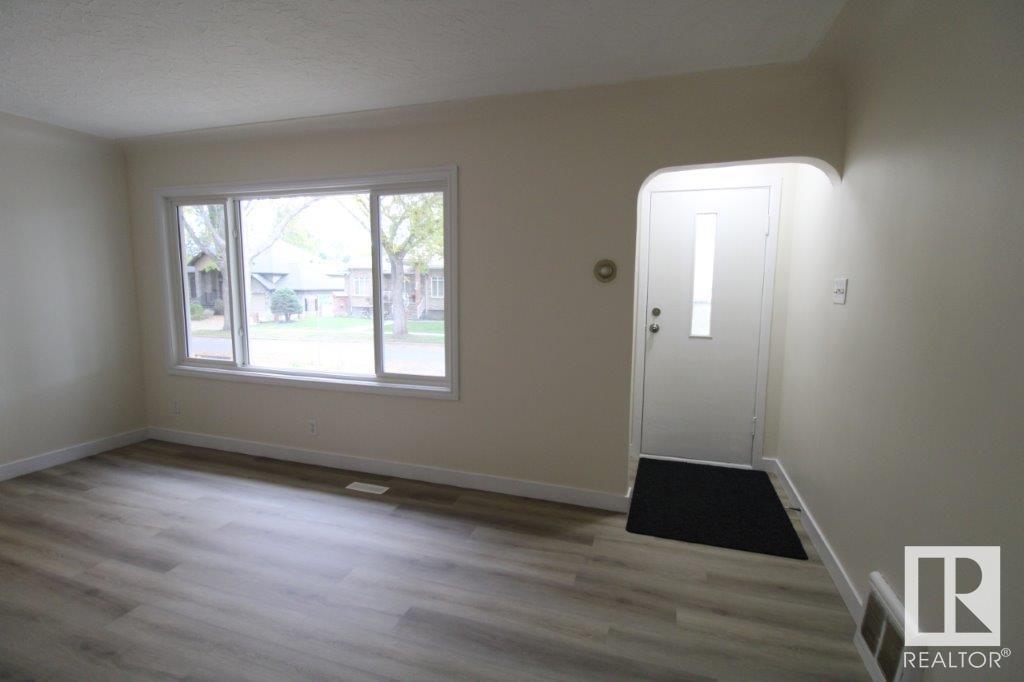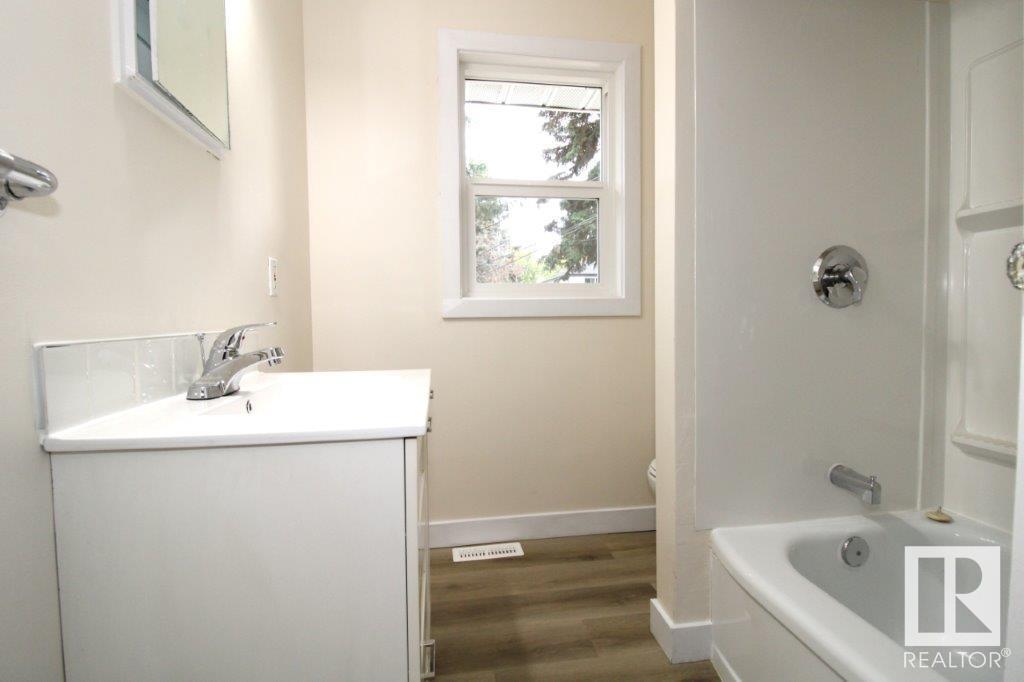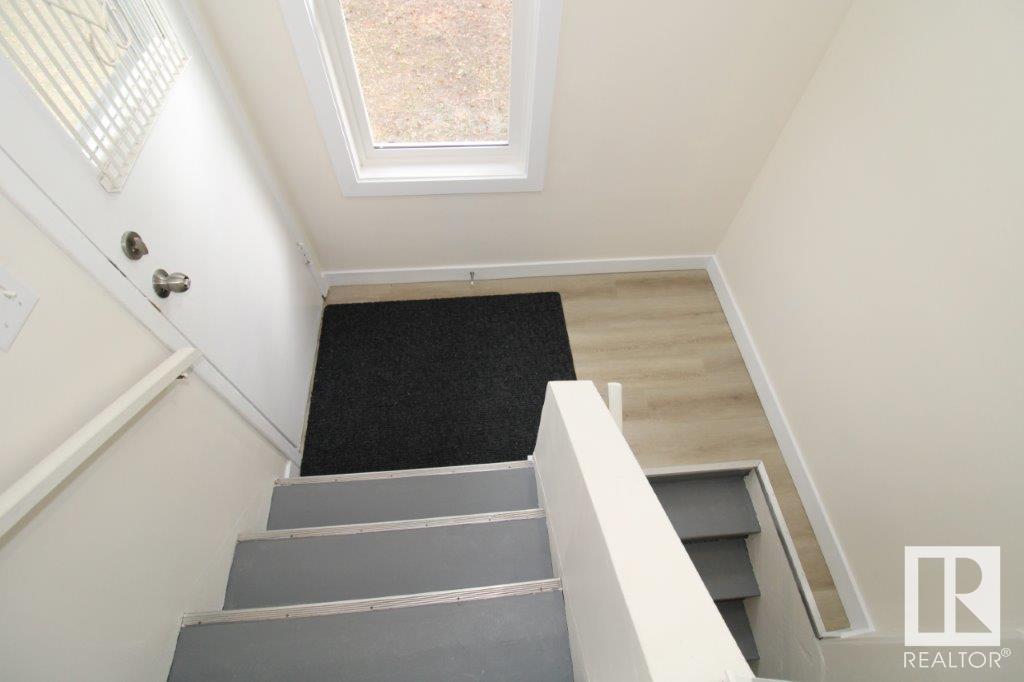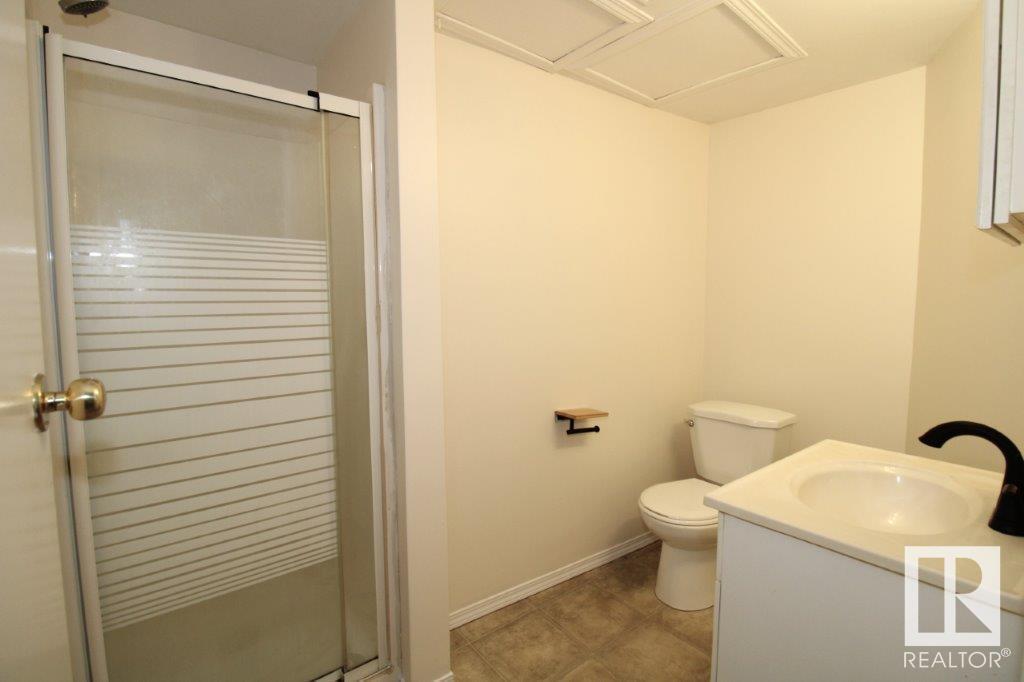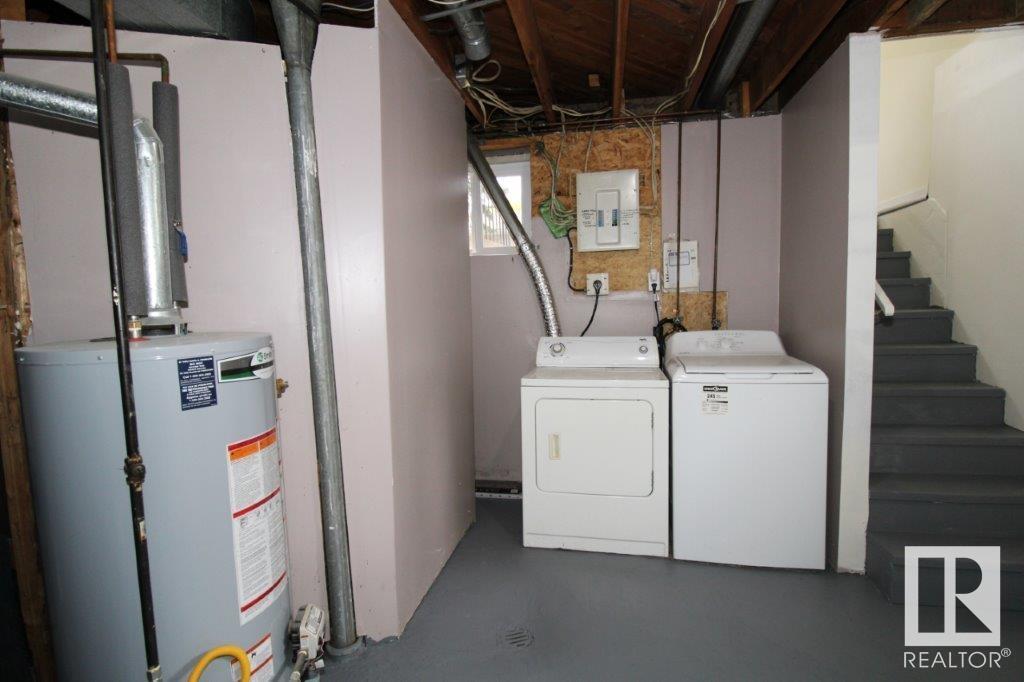(780) 233-8446
travis@ontheballrealestate.com
10661 64 Av Nw Edmonton, Alberta T6H 1T1
3 Bedroom
2 Bathroom
867.5712 sqft
Raised Bungalow
Forced Air
$455,000
Allendale Raised Bungalow on a quiet tree lined street!!! Cozy 3 bedroom home features new vinyl flooring throughout. Two full bathrooms. New Vinyl windows on main and lower level. Fully developed basement includes a second kitchen, one bedroom, living area and a 3 piece bathroom. South facing backyard. Double Detached Garage (20' X 22') and RV parking. Great access to U of A, Old Strathcona, Southgate Mall, and Schools. (id:46923)
Property Details
| MLS® Number | E4409823 |
| Property Type | Single Family |
| Neigbourhood | Allendale |
| AmenitiesNearBy | Playground, Public Transit, Schools, Shopping |
| Features | Flat Site, Paved Lane |
| ParkingSpaceTotal | 4 |
| Structure | Patio(s) |
Building
| BathroomTotal | 2 |
| BedroomsTotal | 3 |
| Amenities | Vinyl Windows |
| Appliances | Dryer, Garage Door Opener Remote(s), Garage Door Opener, Storage Shed, Washer, Refrigerator, Two Stoves |
| ArchitecturalStyle | Raised Bungalow |
| BasementDevelopment | Finished |
| BasementType | Full (finished) |
| ConstructedDate | 1953 |
| ConstructionStyleAttachment | Detached |
| HeatingType | Forced Air |
| StoriesTotal | 1 |
| SizeInterior | 867.5712 Sqft |
| Type | House |
Parking
| Detached Garage | |
| RV |
Land
| Acreage | No |
| FenceType | Fence |
| LandAmenities | Playground, Public Transit, Schools, Shopping |
| SizeIrregular | 473.37 |
| SizeTotal | 473.37 M2 |
| SizeTotalText | 473.37 M2 |
Rooms
| Level | Type | Length | Width | Dimensions |
|---|---|---|---|---|
| Lower Level | Family Room | 4.8 m | 3.6 m | 4.8 m x 3.6 m |
| Lower Level | Bedroom 3 | 3.6 m | 2.9 m | 3.6 m x 2.9 m |
| Lower Level | Second Kitchen | 3.5 m | 3 m | 3.5 m x 3 m |
| Main Level | Living Room | 4.1 m | 3.7 m | 4.1 m x 3.7 m |
| Main Level | Dining Room | 2.9 m | 2 m | 2.9 m x 2 m |
| Main Level | Kitchen | 2.9 m | 2.1 m | 2.9 m x 2.1 m |
| Main Level | Primary Bedroom | 3.8 m | 3.2 m | 3.8 m x 3.2 m |
| Main Level | Bedroom 2 | 3.6 m | 2.5 m | 3.6 m x 2.5 m |
https://www.realtor.ca/real-estate/27527263/10661-64-av-nw-edmonton-allendale
Interested?
Contact us for more information
Max Borrelli
Associate
Maxwell Devonshire Realty
301-11044 82 Ave Nw
Edmonton, Alberta T6G 0T2
301-11044 82 Ave Nw
Edmonton, Alberta T6G 0T2





