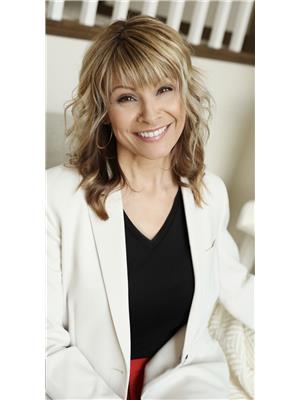10678 Beaumaris Rd Nw Nw Edmonton, Alberta T5X 3N4
$234,900Maintenance, Exterior Maintenance, Insurance, Landscaping, Other, See Remarks, Property Management
$368.47 Monthly
Maintenance, Exterior Maintenance, Insurance, Landscaping, Other, See Remarks, Property Management
$368.47 MonthlyBeautiful, BUNGALOW, END UNIT townhouse is ideally located in sought-after Beaumaris Square. This 3 Bedroom, 2 Full Bath home backs onto gorgeous greenspace & Lorelei Park. Experience the convenience of living within walking distance to schools, playgrounds, public transit, community center, & the scenic 2.6 km, Beaumaris Lake trail for recreational enjoyment. Generous entrance with tons of storage welcomes you to the warm, rich aesthetics of this cozy home. The open layout encourages ease of entertainment & socializing from the Main Living to the Kitchen & Dining areas. From the Dining, step out to the deck & relax in the peace of the tranquil, backyard greenspace. The Kitchen boasts modern, white cabinetry, extending to the ceiling w/ under-cabinet lighting. The main level finds the large Primary Bedroom, plus the good-size, 2nd Bedroom & 4pc Bath. Head downstairs to the cozy Rec Room, Laundry Room w/ Cabinets & handy laundry sink, Large Basement Bedroom & loads of Storage. Minutes to the CF Trail! (id:46923)
Property Details
| MLS® Number | E4449816 |
| Property Type | Single Family |
| Neigbourhood | Lorelei |
| Amenities Near By | Park, Playground, Schools, Shopping |
| Features | No Smoking Home |
| Parking Space Total | 1 |
| Structure | Deck |
Building
| Bathroom Total | 2 |
| Bedrooms Total | 3 |
| Appliances | Dishwasher, Dryer, Fan, Microwave Range Hood Combo, Refrigerator, Stove, Central Vacuum, Washer, Window Coverings |
| Architectural Style | Bungalow |
| Basement Development | Finished |
| Basement Type | Full (finished) |
| Constructed Date | 1977 |
| Construction Style Attachment | Attached |
| Heating Type | Forced Air |
| Stories Total | 1 |
| Size Interior | 783 Ft2 |
| Type | Row / Townhouse |
Parking
| Stall |
Land
| Acreage | No |
| Land Amenities | Park, Playground, Schools, Shopping |
Rooms
| Level | Type | Length | Width | Dimensions |
|---|---|---|---|---|
| Basement | Bedroom 3 | 5.4 m | 4.01 m | 5.4 m x 4.01 m |
| Basement | Laundry Room | 1.78 m | 2.69 m | 1.78 m x 2.69 m |
| Basement | Recreation Room | 4.42 m | 3.59 m | 4.42 m x 3.59 m |
| Basement | Storage | 1.02 m | 3.04 m | 1.02 m x 3.04 m |
| Basement | Utility Room | 1.59 m | 2.05 m | 1.59 m x 2.05 m |
| Main Level | Living Room | 3.26 m | 4.41 m | 3.26 m x 4.41 m |
| Main Level | Dining Room | 2.6 m | 1.82 m | 2.6 m x 1.82 m |
| Main Level | Kitchen | 2.64 m | 3.7 m | 2.64 m x 3.7 m |
| Main Level | Primary Bedroom | 3.24 m | 3.02 m | 3.24 m x 3.02 m |
| Main Level | Bedroom 2 | 2.47 m | 4.06 m | 2.47 m x 4.06 m |
https://www.realtor.ca/real-estate/28656482/10678-beaumaris-rd-nw-nw-edmonton-lorelei
Contact Us
Contact us for more information

Lisa Hewitt
Associate
(780) 449-3499
510- 800 Broadmoor Blvd
Sherwood Park, Alberta T8A 4Y6
(780) 449-2800
(780) 449-3499















































