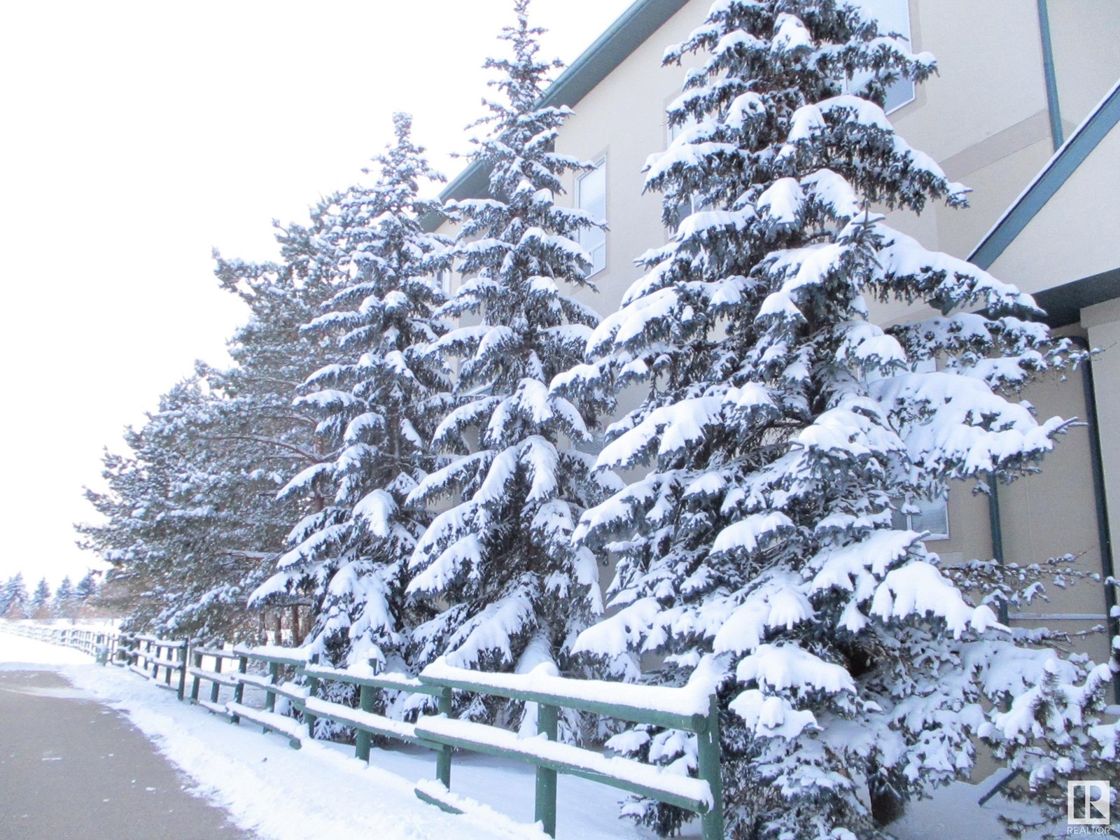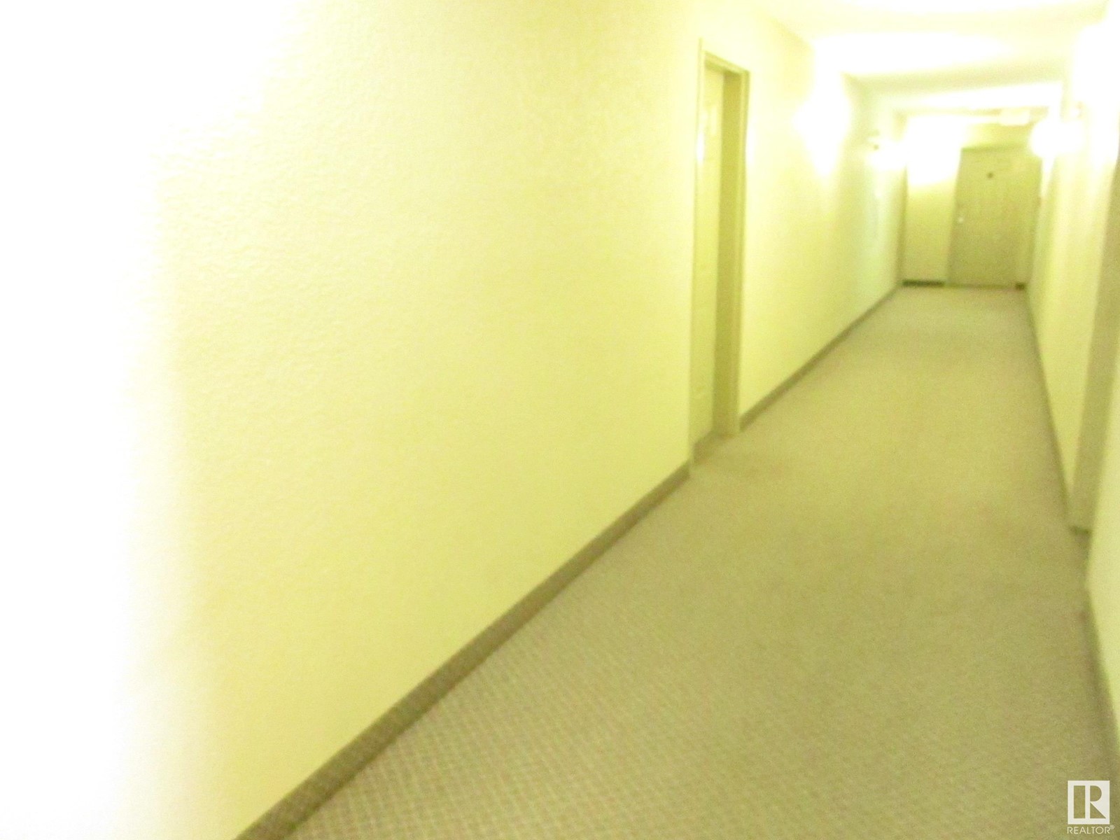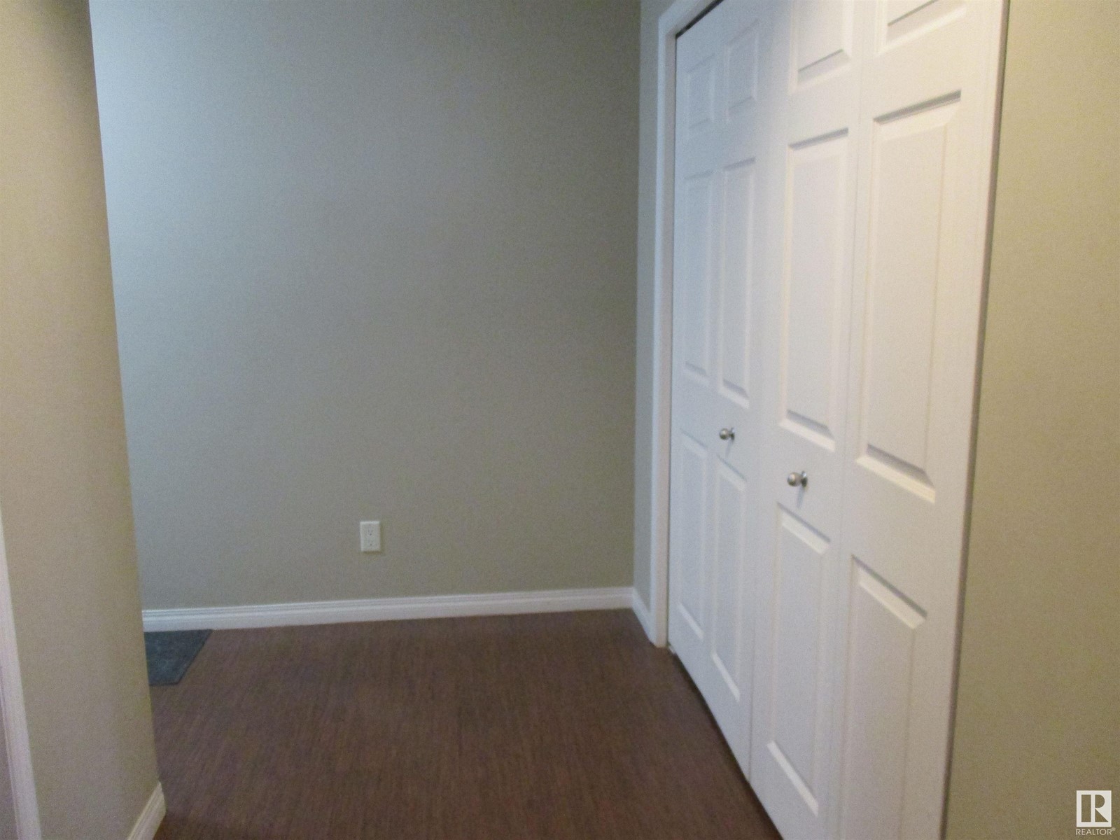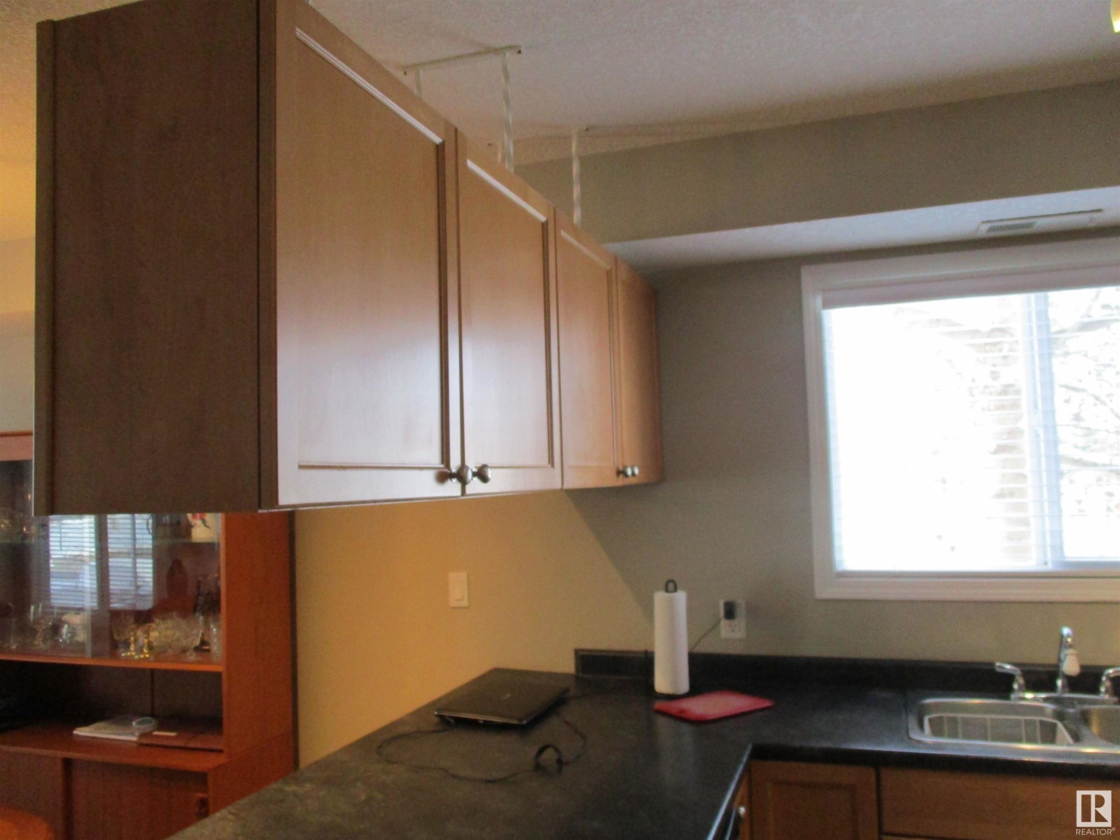#107 260 Lewis Estates Bv Nw Nw Edmonton, Alberta T5T 3Y4
$179,900Maintenance, Exterior Maintenance, Heat, Common Area Maintenance, Landscaping, Other, See Remarks, Property Management, Water
$745.69 Monthly
Maintenance, Exterior Maintenance, Heat, Common Area Maintenance, Landscaping, Other, See Remarks, Property Management, Water
$745.69 MonthlyHONEY STOP THE CAR! Welcome to Village Green at Lewis Estates, This beautifully maintained ABOVE GRADE condo located next to the GOLF COURSE awaits your arrival, A spacious entrance invites you in to find open concept space. Plenty of cabinet and counter space in the fully equipped kitchen & peninsula island that over looks the dining & living room with cozy fireplace to keep you warm in the winter months. King sized primary suite with 3pc (stand up shower) private ensuite. Second bedroom is also generous in size, 4pc bath for guest and family use & in suite laundry & storage compliment the functional layout. PRIVATE, SECURE & ABOVE GRADE balcony to kick back and enjoy the summer heat ahead. HEATED, UNDERGROUND parking includes 1 titled stall & storage cage to store all your extra goodies. Awesome location, steps away from golf park, parks and walking trails, shopping, transit, restaurants and so much more, plus easy access to Whitemud & the Anthony Henday. (id:46923)
Property Details
| MLS® Number | E4414748 |
| Property Type | Single Family |
| Neigbourhood | Breckenridge Greens |
| AmenitiesNearBy | Park, Golf Course, Playground, Public Transit, Schools, Shopping |
| Features | Closet Organizers |
| ParkingSpaceTotal | 1 |
Building
| BathroomTotal | 2 |
| BedroomsTotal | 2 |
| Amenities | Vinyl Windows |
| Appliances | Dishwasher, Microwave Range Hood Combo, Refrigerator, Washer/dryer Stack-up, Stove, Window Coverings |
| BasementType | None |
| ConstructedDate | 2008 |
| CoolingType | Central Air Conditioning |
| HeatingType | Hot Water Radiator Heat |
| SizeInterior | 1102.9779 Sqft |
| Type | Apartment |
Parking
| Heated Garage | |
| Underground |
Land
| Acreage | No |
| FenceType | Fence |
| LandAmenities | Park, Golf Course, Playground, Public Transit, Schools, Shopping |
Rooms
| Level | Type | Length | Width | Dimensions |
|---|---|---|---|---|
| Main Level | Living Room | 4.46 m | 4.2 m | 4.46 m x 4.2 m |
| Main Level | Dining Room | 4.46 m | 2.46 m | 4.46 m x 2.46 m |
| Main Level | Kitchen | 3 m | 2.97 m | 3 m x 2.97 m |
| Main Level | Primary Bedroom | 5.29 m | 3.56 m | 5.29 m x 3.56 m |
| Main Level | Bedroom 2 | 3.57 m | 2.93 m | 3.57 m x 2.93 m |
Interested?
Contact us for more information
Lance Joumblat
Associate
201-10555 172 St Nw
Edmonton, Alberta T5S 1P1

































