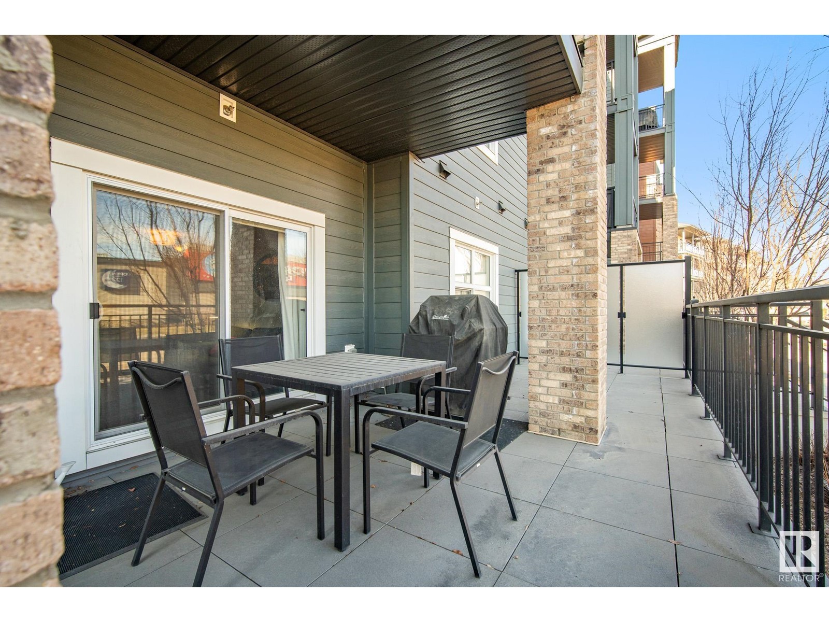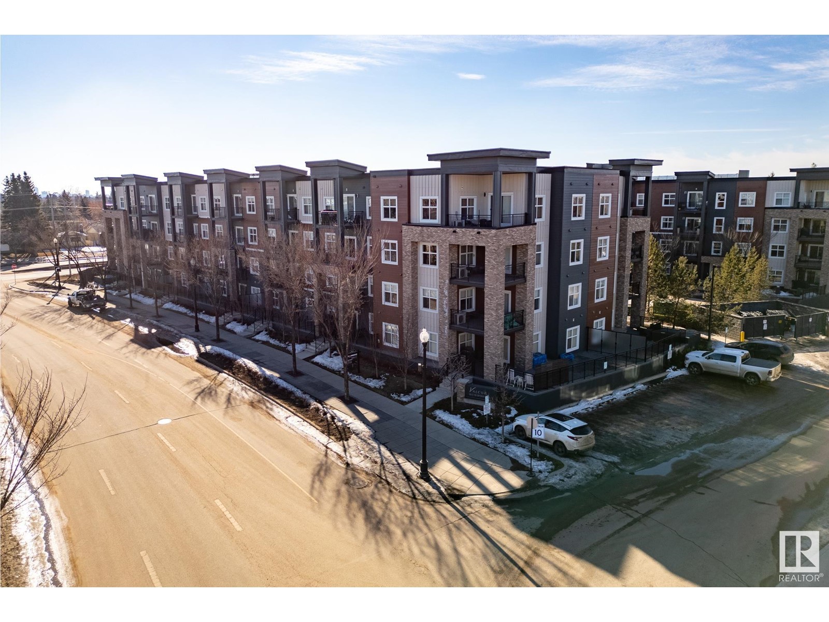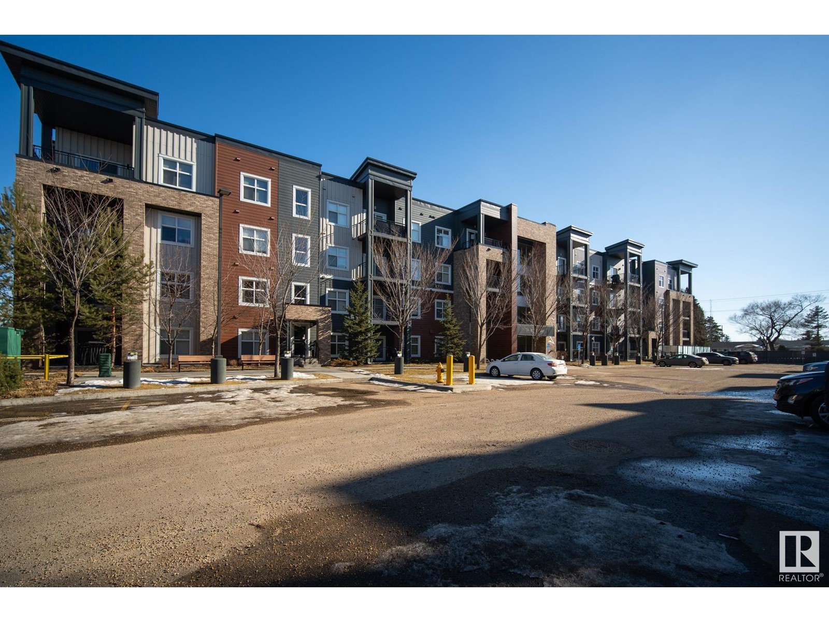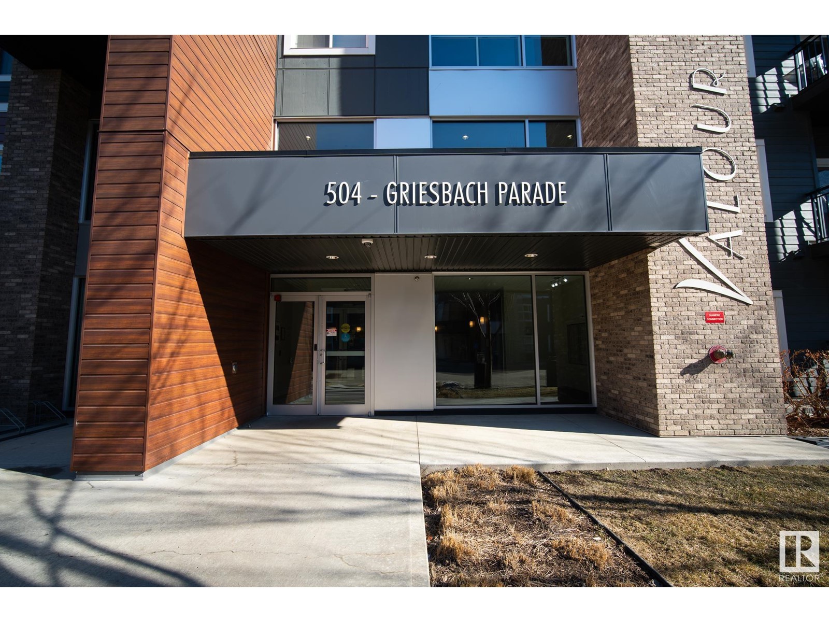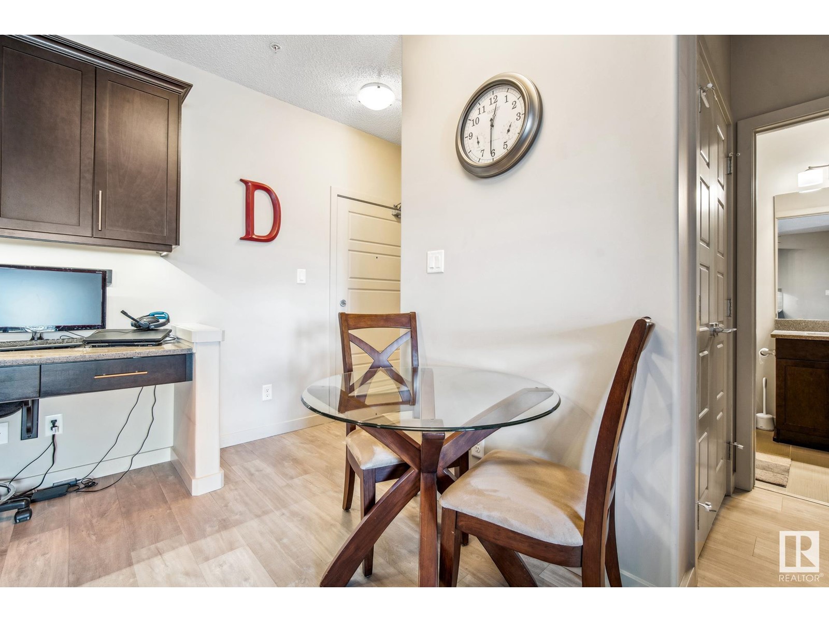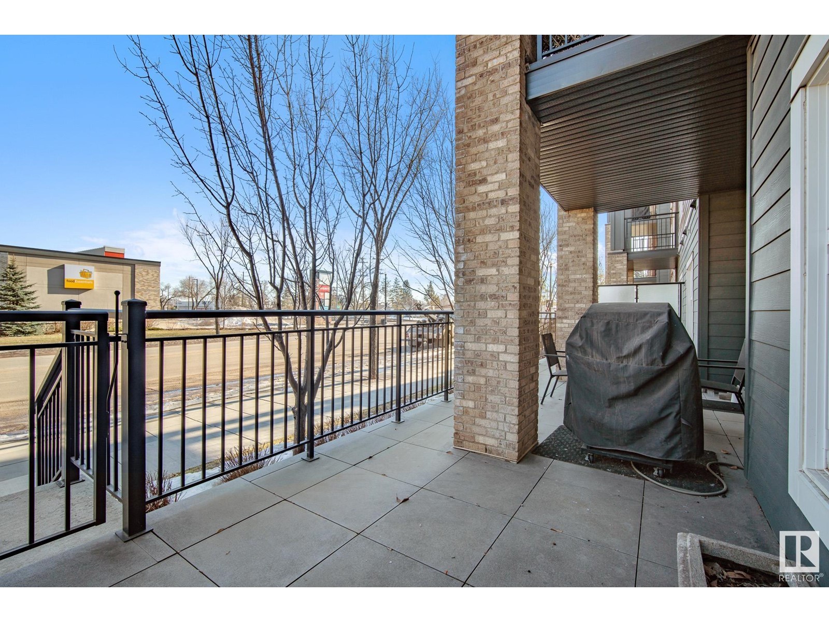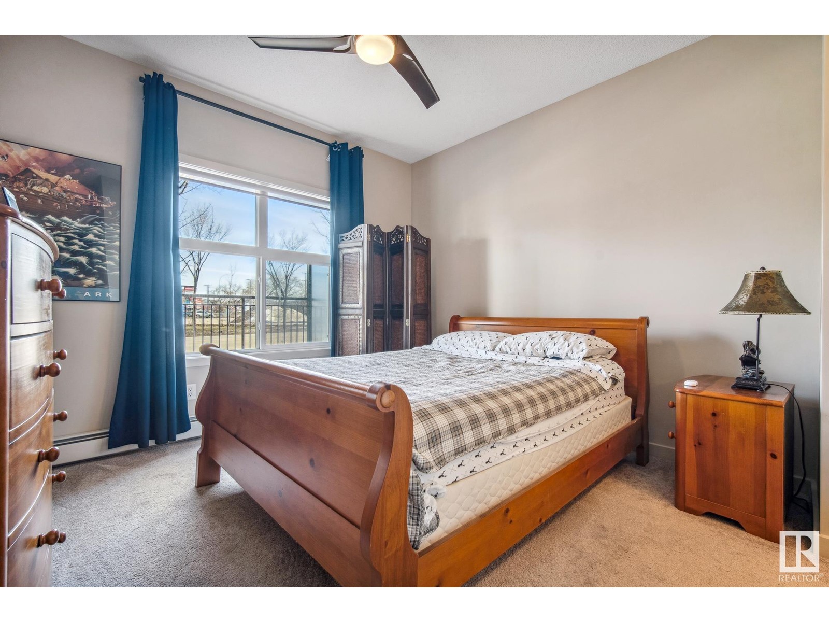#107 504 Griesbach Parade Pr Nw Edmonton, Alberta T5E 6V9
$259,975Maintenance, Caretaker, Exterior Maintenance, Heat, Insurance, Common Area Maintenance, Landscaping, Other, See Remarks, Property Management, Water
$509.54 Monthly
Maintenance, Caretaker, Exterior Maintenance, Heat, Insurance, Common Area Maintenance, Landscaping, Other, See Remarks, Property Management, Water
$509.54 MonthlyHUGE PATIO with gate access to cafes, restaurants and shopping await in this nice and very clean Original-Owner 2 bedroom, 2 bathroom ground-floor, apartment condo in Griesbach, in North Edmonton. Upgraded Hunter Douglas Roller Shades will stay (curtains will be removed). Upgraded kitchen package with large pantry and quartz countertops. Undermount sinks. Upgraded carpet. 3 awesome ceiling fans. QUIET BUILDING. In suite laundry. The social room is beautifully appointed and includes a pool table. Fitness room and social areas. Parkade fits pick-ups. Condo fees make for easy living - including everything, except power and internet. Titled parking stall is #201. Lots of convenient Visitor Parking. (id:46923)
Property Details
| MLS® Number | E4424192 |
| Property Type | Single Family |
| Neigbourhood | Griesbach |
| Amenities Near By | Public Transit, Shopping |
| Features | No Animal Home, No Smoking Home |
| Structure | Patio(s) |
Building
| Bathroom Total | 2 |
| Bedrooms Total | 2 |
| Appliances | Dishwasher, Fan, Microwave Range Hood Combo, Refrigerator, Washer/dryer Stack-up, Stove, Window Coverings |
| Basement Type | None |
| Constructed Date | 2016 |
| Heating Type | Baseboard Heaters |
| Size Interior | 843 Ft2 |
| Type | Apartment |
Parking
| Parkade |
Land
| Acreage | No |
| Land Amenities | Public Transit, Shopping |
| Size Irregular | 59.67 |
| Size Total | 59.67 M2 |
| Size Total Text | 59.67 M2 |
Rooms
| Level | Type | Length | Width | Dimensions |
|---|---|---|---|---|
| Main Level | Living Room | 3.6 m | 3.4 m | 3.6 m x 3.4 m |
| Main Level | Dining Room | 2.4 m | 2.2 m | 2.4 m x 2.2 m |
| Main Level | Kitchen | 2.9 m | 2.9 m | 2.9 m x 2.9 m |
| Main Level | Primary Bedroom | 3.5 m | 3.2 m | 3.5 m x 3.2 m |
| Main Level | Bedroom 2 | 3.3 m | 3.2 m | 3.3 m x 3.2 m |
https://www.realtor.ca/real-estate/27988715/107-504-griesbach-parade-pr-nw-edmonton-griesbach
Contact Us
Contact us for more information

Danny Tchir
Associate
www.toptchirrealestate.com/
www.facebook.com/profile.php?id=61553607651762
www.linkedin.com/in/danny-tchir-6b9a6018/
www.instagram.com/dannytchirREALestate
101-37 Athabascan Ave
Sherwood Park, Alberta T8A 4H3
(780) 464-7700
www.maxwelldevonshirerealty.com/

