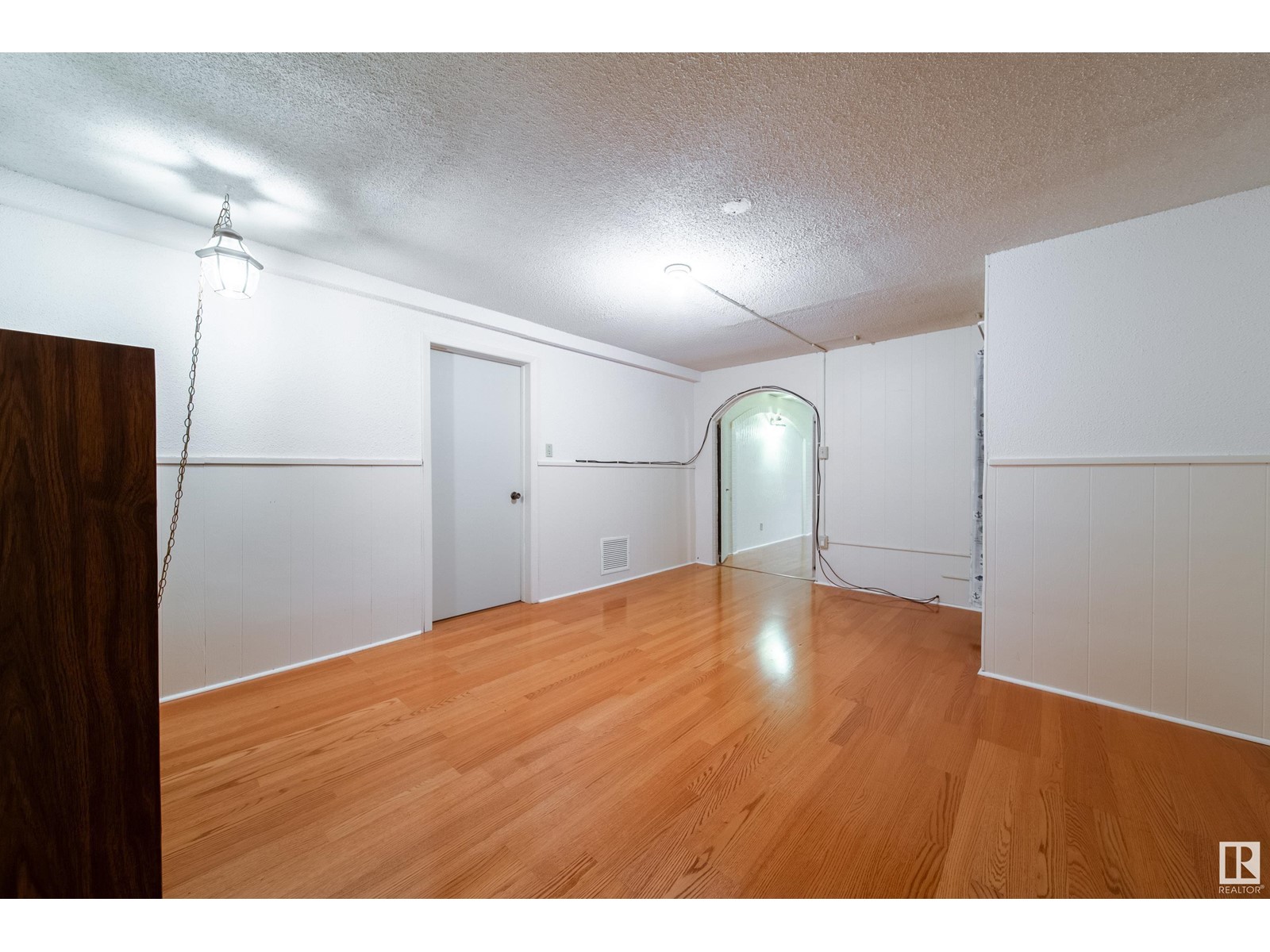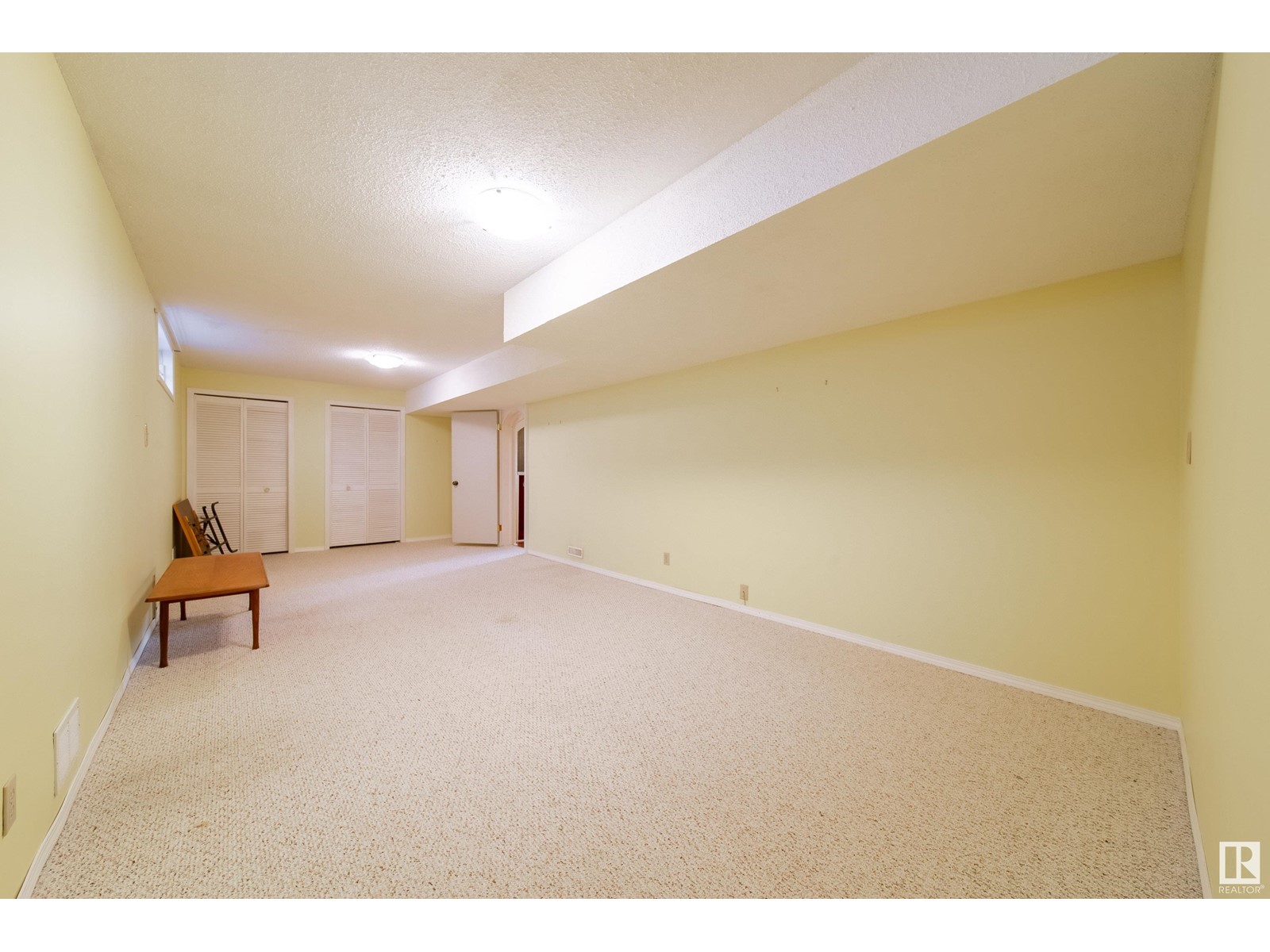10704 37 Av Nw Nw Edmonton, Alberta T6J 0G5
$479,900
Immaculate, bright bungalow in sought after Duggan across from playing fields. This home has been lovingly maintained, and it shows! As you approach the home, pride of ownership is so apparent. Walk into the large bright living room with big windows & lots of natural light. Gleaming hardwood floors & high arched ceiling. Through to the big kitchen & dining area with lots of classic oak cupboards & plenty of worktops. Next is the newer (2018) bathroom with large shower & vanity. The big primary bedroom has lots of dressing room, Hers & His closets & 2 pc. ensuite. Second bedroom is big & bright. Laundry with new (2024) Washer & Dryer. Basement has large family room, separate den & massive bedroom (could be two). Full 4 pc. bathroom. Two newer furnaces (2017). Yep, there's a Bar Area! Private back yard with garden area and patio. Heated garage with newer (2023) aggregate flooring. Nothing needs done when you move in. Just place your furniture, hang your pictures put up your Christmas Tree, Welcome Home!! (id:46923)
Property Details
| MLS® Number | E4414041 |
| Property Type | Single Family |
| Neigbourhood | Duggan |
| AmenitiesNearBy | Playground, Public Transit, Schools, Shopping |
| Features | Corner Site, See Remarks, Flat Site, No Animal Home, No Smoking Home |
| ParkingSpaceTotal | 4 |
Building
| BathroomTotal | 3 |
| BedroomsTotal | 3 |
| Appliances | Dishwasher, Dryer, Freezer, Garage Door Opener, Microwave, Refrigerator, Stove, Washer, Window Coverings, See Remarks |
| ArchitecturalStyle | Bungalow |
| BasementDevelopment | Finished |
| BasementType | Full (finished) |
| ConstructedDate | 1972 |
| ConstructionStyleAttachment | Detached |
| CoolingType | Central Air Conditioning |
| FireplaceFuel | Gas |
| FireplacePresent | Yes |
| FireplaceType | Insert |
| HalfBathTotal | 1 |
| HeatingType | Forced Air |
| StoriesTotal | 1 |
| SizeInterior | 1424.173 Sqft |
| Type | House |
Parking
| Attached Garage | |
| Heated Garage |
Land
| Acreage | No |
| LandAmenities | Playground, Public Transit, Schools, Shopping |
| SizeIrregular | 594.38 |
| SizeTotal | 594.38 M2 |
| SizeTotalText | 594.38 M2 |
Rooms
| Level | Type | Length | Width | Dimensions |
|---|---|---|---|---|
| Basement | Family Room | 4.65 m | 8.4 m | 4.65 m x 8.4 m |
| Basement | Den | 7.5 m | Measurements not available x 7.5 m | |
| Basement | Bedroom 3 | 3.97 m | 4.9 m | 3.97 m x 4.9 m |
| Main Level | Living Room | 6.23 m | 4.2 m | 6.23 m x 4.2 m |
| Main Level | Dining Room | Measurements not available | ||
| Main Level | Kitchen | 4.72 m | 5.9 m | 4.72 m x 5.9 m |
| Main Level | Primary Bedroom | 3.41 m | 4.5 m | 3.41 m x 4.5 m |
| Main Level | Bedroom 2 | 4.15 m | 3 m | 4.15 m x 3 m |
| Main Level | Laundry Room | 2.39 m | 2.4 m | 2.39 m x 2.4 m |
https://www.realtor.ca/real-estate/27665469/10704-37-av-nw-nw-edmonton-duggan
Interested?
Contact us for more information
Francis Devlin
Associate
301-11044 82 Ave Nw
Edmonton, Alberta T6G 0T2













































