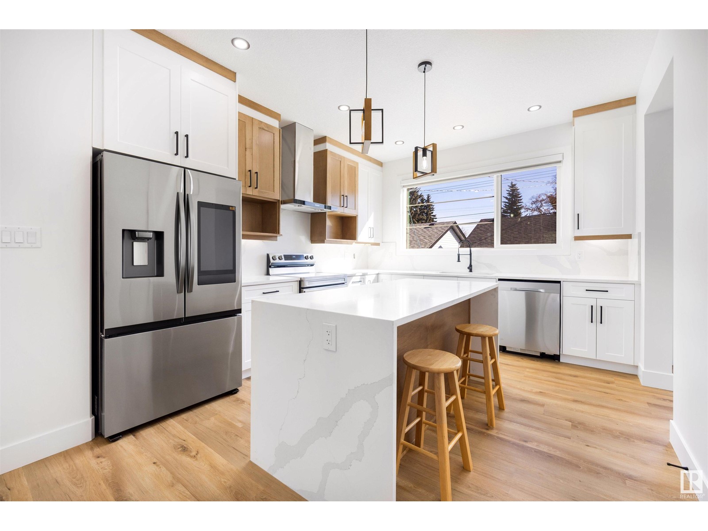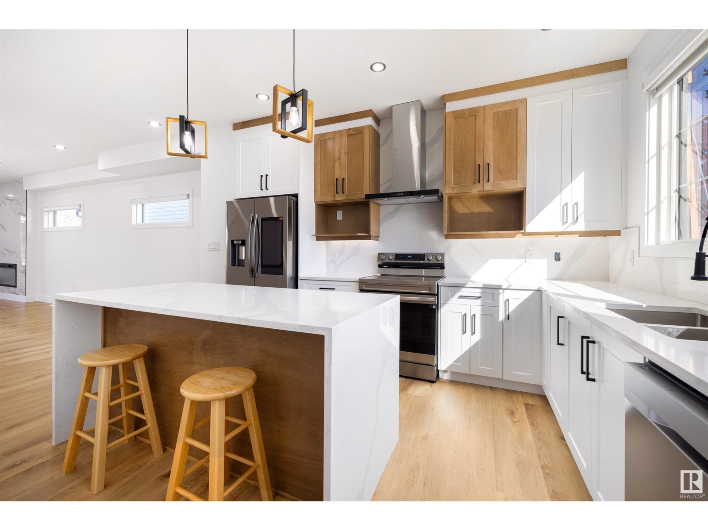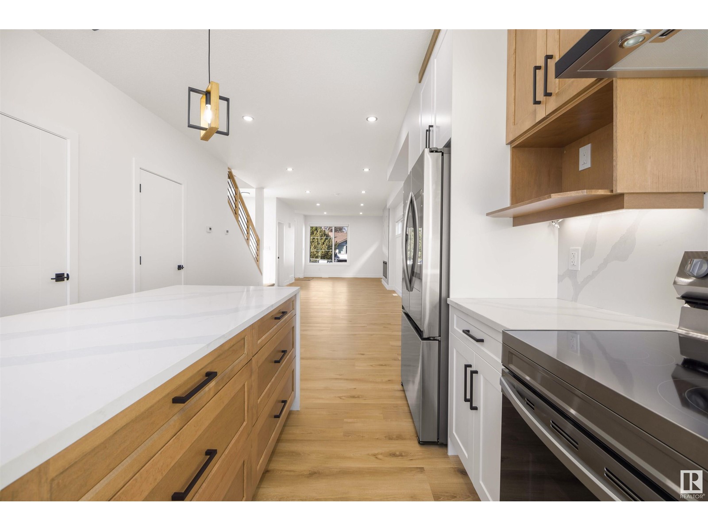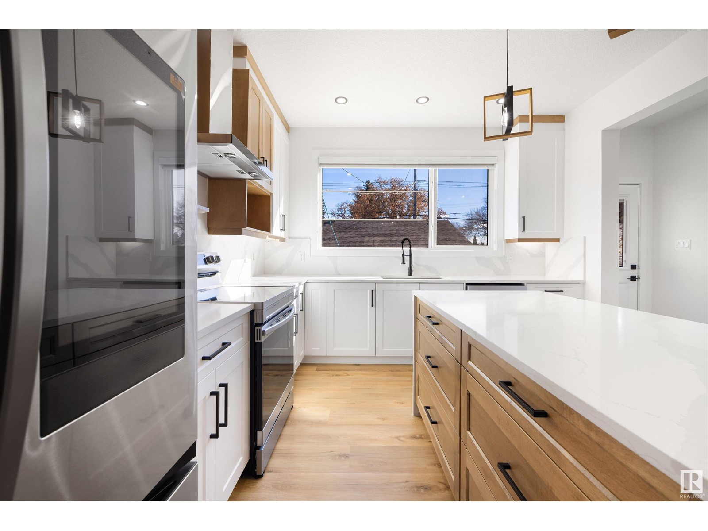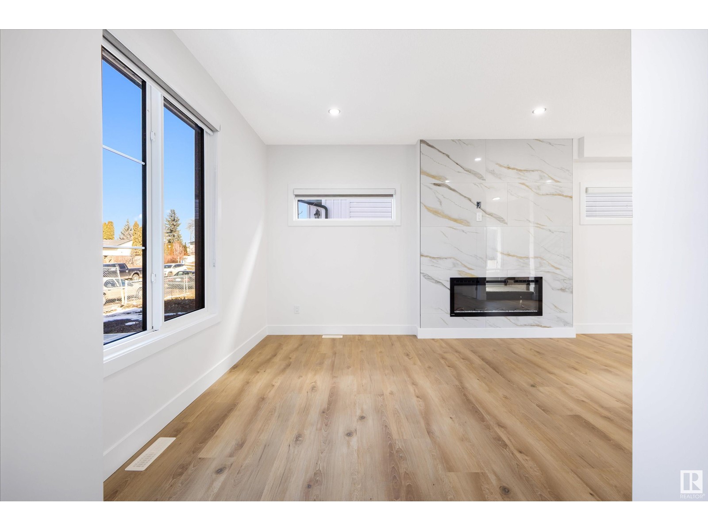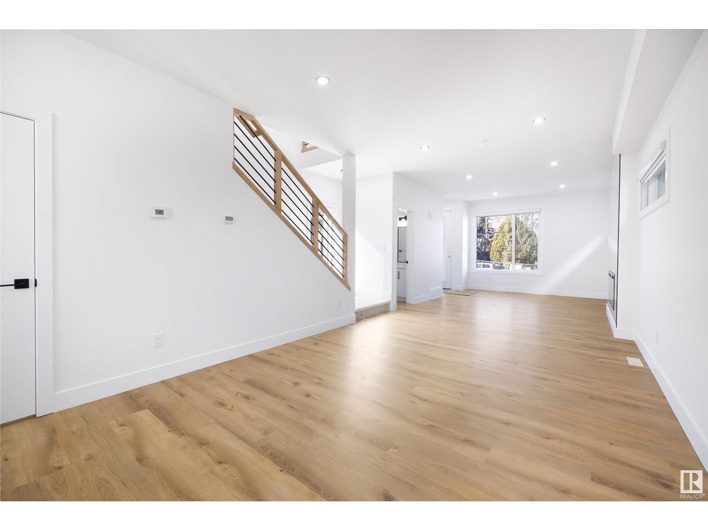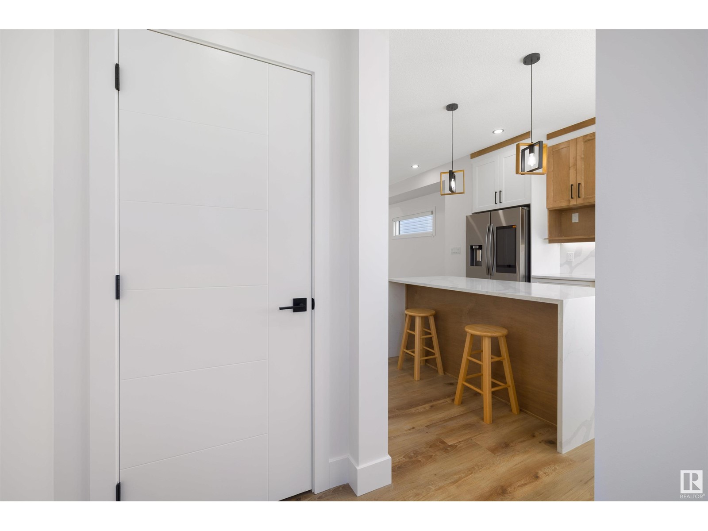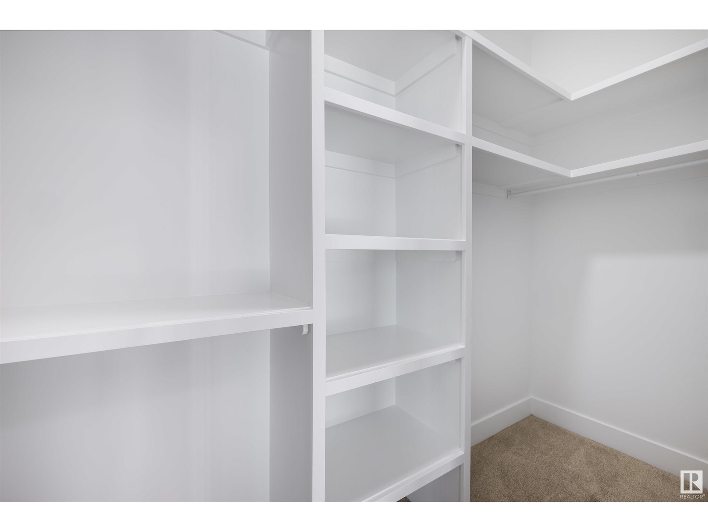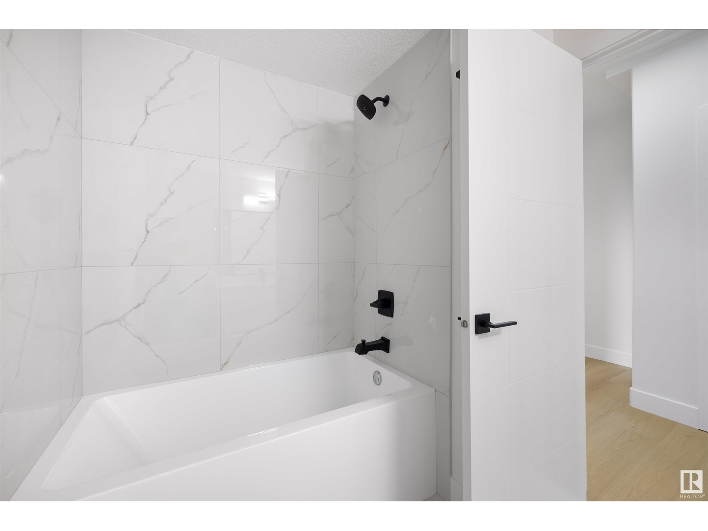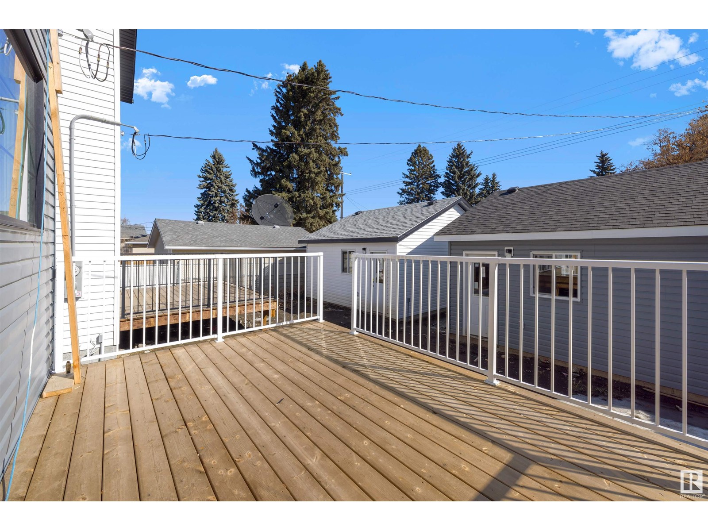10711 52 St Nw Edmonton, Alberta T6A 2H1
$778,800
Welcome to this stunning infill by Neels Custom Homes, perfectly situated in the highly desirable Capilano community. This brand-new two-story features 9 FOOT CEILINGS on the main floor, four spacious bedrooms, and three and a half baths. The OPEN-CONCEPT main living area boasts HIGH END FINISHES, a spacious living and dining area, and a gourmet kitchen with a LARGE WATERFALL ISLAND, premium appliances, and stylish two-tone cabinetry! The deck is perfect for outdoor gatherings, while the double detached garage offers ample parking and storage. The FULLY FINISHED BASEMENT with PRIVATE SEPARATE ENTRANCE includes a private one-bedroom suite with a BAR/KITCHENETTE making it ideal for guests, extended family, or potential rental income. Additional highlights include triple-glazed windows and a high-efficiency furnace for year-round comfort and energy savings. (id:46923)
Property Details
| MLS® Number | E4427693 |
| Property Type | Single Family |
| Neigbourhood | Capilano |
| Amenities Near By | Playground, Public Transit, Schools, Shopping |
| Features | Lane, Wet Bar, Closet Organizers, No Animal Home, No Smoking Home |
| Structure | Deck |
Building
| Bathroom Total | 4 |
| Bedrooms Total | 4 |
| Amenities | Ceiling - 9ft |
| Appliances | Dishwasher, Dryer, Refrigerator, Stove, Washer |
| Basement Development | Finished |
| Basement Features | Suite |
| Basement Type | Full (finished) |
| Constructed Date | 2024 |
| Construction Style Attachment | Detached |
| Fire Protection | Smoke Detectors |
| Fireplace Fuel | Electric |
| Fireplace Present | Yes |
| Fireplace Type | Insert |
| Half Bath Total | 1 |
| Heating Type | Forced Air |
| Stories Total | 2 |
| Size Interior | 1,688 Ft2 |
| Type | House |
Parking
| Detached Garage |
Land
| Acreage | No |
| Land Amenities | Playground, Public Transit, Schools, Shopping |
| Size Irregular | 284.51 |
| Size Total | 284.51 M2 |
| Size Total Text | 284.51 M2 |
Rooms
| Level | Type | Length | Width | Dimensions |
|---|---|---|---|---|
| Lower Level | Bedroom 4 | 3.21 m | 4.44 m | 3.21 m x 4.44 m |
| Lower Level | Bonus Room | 5.27 m | 4.41 m | 5.27 m x 4.41 m |
| Main Level | Living Room | 6.83 m | 3.57 m | 6.83 m x 3.57 m |
| Main Level | Dining Room | 4.01 m | 3.54 m | 4.01 m x 3.54 m |
| Main Level | Kitchen | 3.87 m | 3.53 m | 3.87 m x 3.53 m |
| Upper Level | Primary Bedroom | 3.49 m | 3.59 m | 3.49 m x 3.59 m |
| Upper Level | Bedroom 2 | 3.56 m | 3.47 m | 3.56 m x 3.47 m |
| Upper Level | Bedroom 3 | 3.03 m | 3.51 m | 3.03 m x 3.51 m |
https://www.realtor.ca/real-estate/28082388/10711-52-st-nw-edmonton-capilano
Contact Us
Contact us for more information

Michael A. Pavone
Associate
(780) 406-8777
www.michaelpavone.com/
www.facebook.com/michael.pavone.94
www.linkedin.com/in/michaelpavone1/
www.instagram.com/michaelpavonerealty/
8104 160 Ave Nw
Edmonton, Alberta T5Z 3J8
(780) 406-4000
(780) 406-8777




