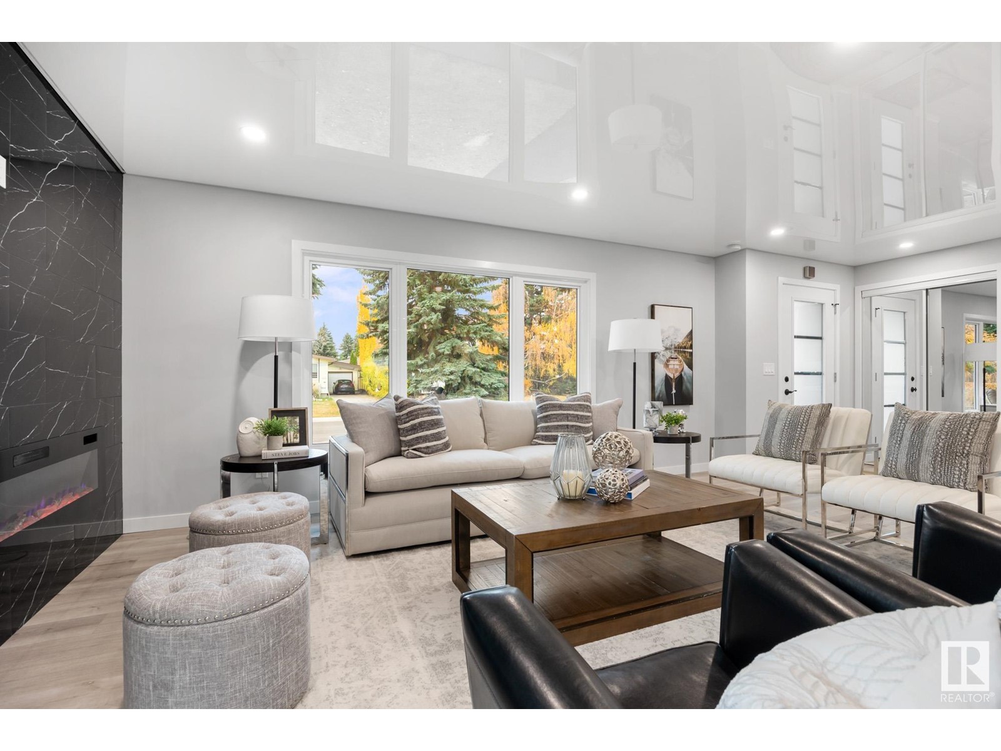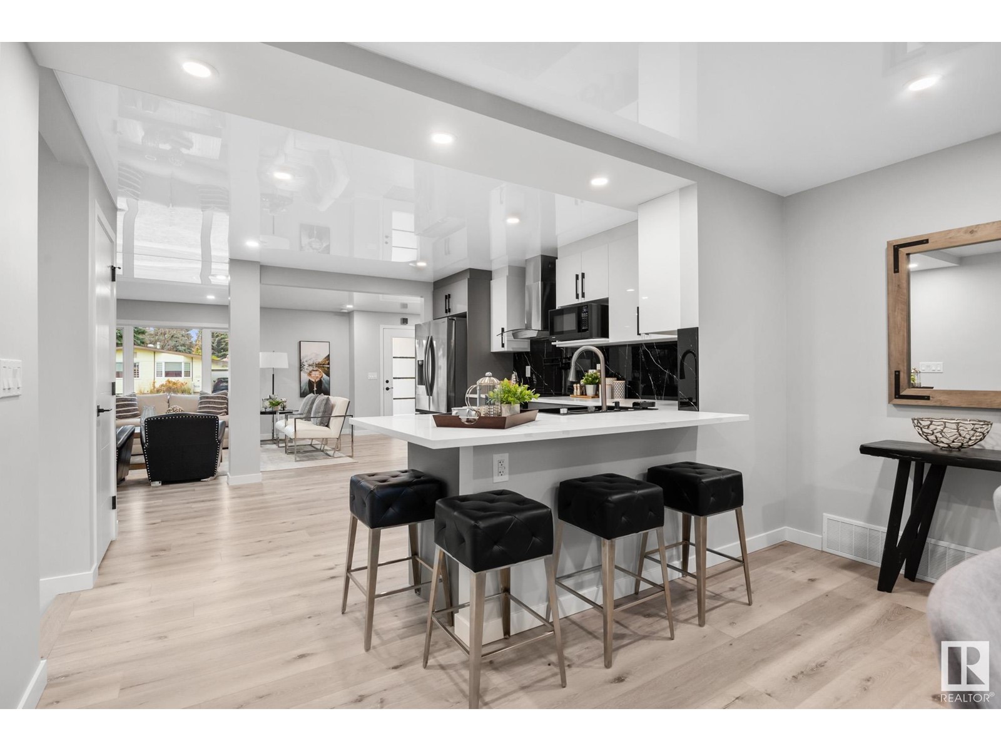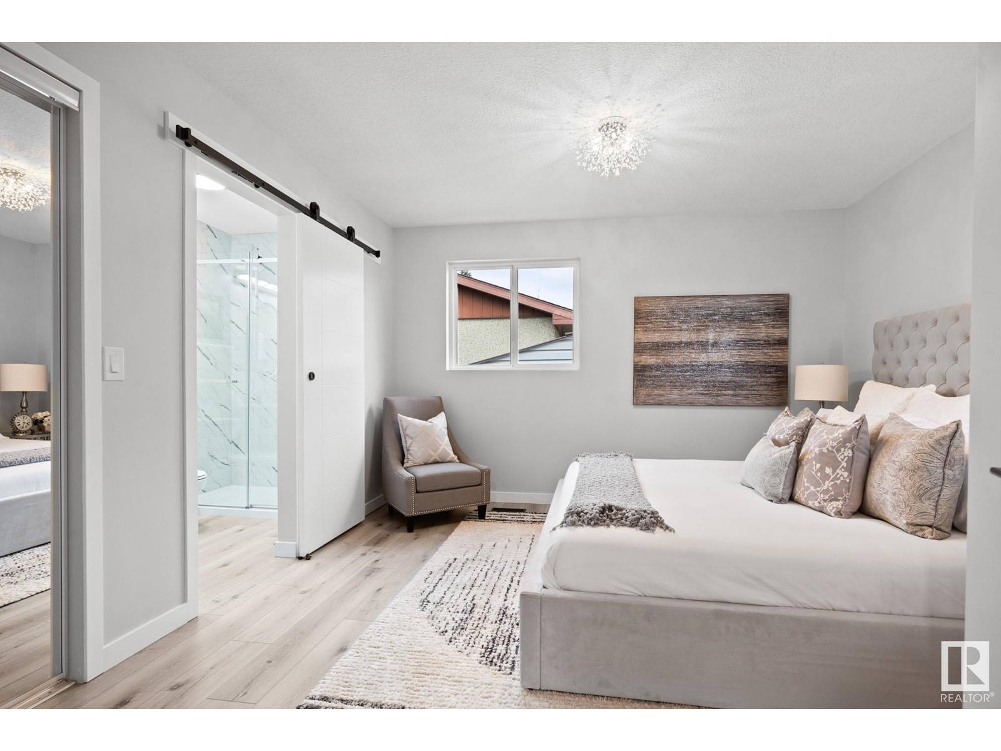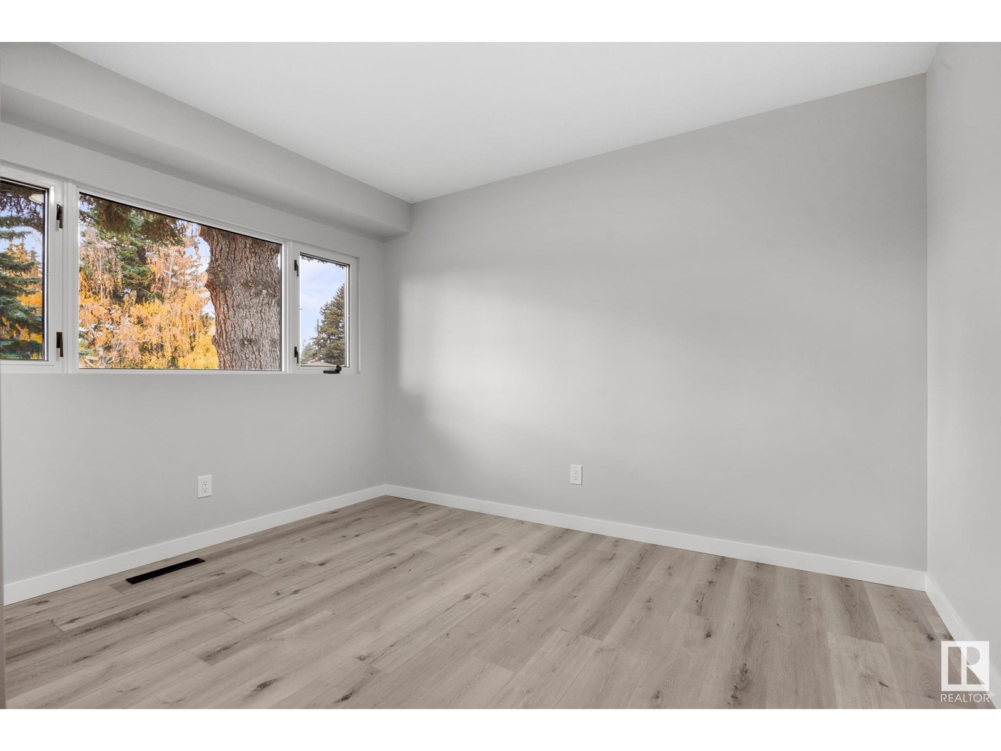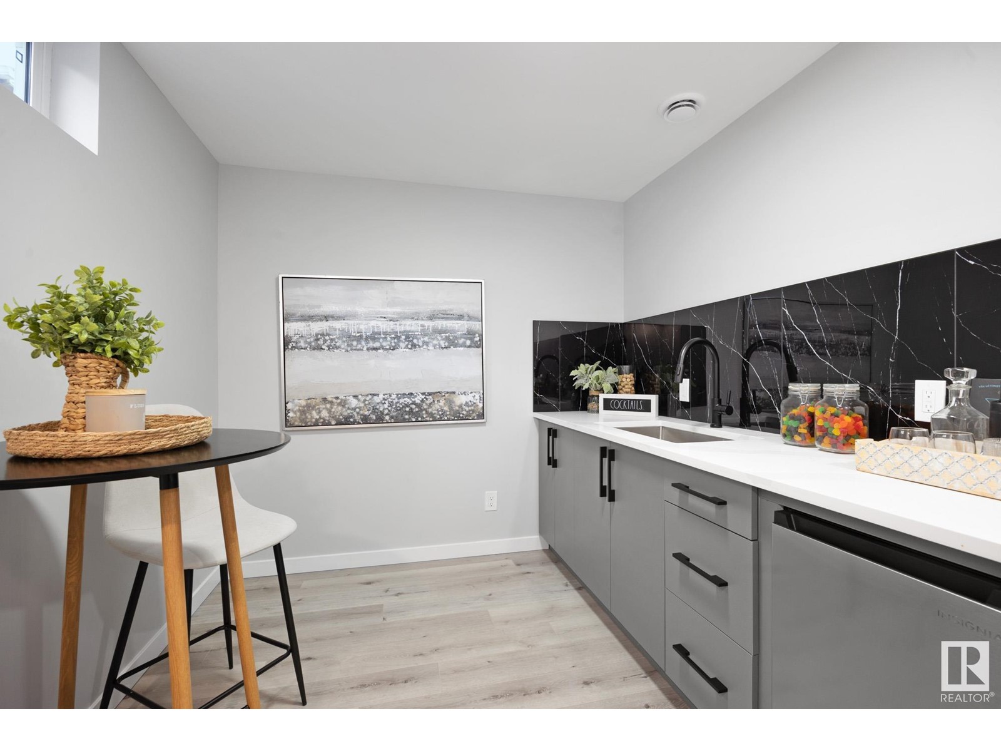10713 St Gabriel School Rd Nw Edmonton, Alberta T6A 3S7
$624,900
WELCOME to this BEAUTIFUL 5 bedroom (3+2), 3 bath, 1400+sqft, fully finished bungalow with separate entrance & kitchenette that has been COMPLETELY PROFESSIONALLY RENOVATED! As soon as you walk in you are greeted with NATURAL LIGHT that pours through your large NEW WINDOWS. Prepare family meals in your STUNNING CHEF'S KITCHEN that flows to your open kitchen/dining/living space. Notice the European design designed stretch ceilings that give the home a distinct & high-end feel! Relax & unwind in your private primary suite complete with spa-like 3pc ensuite. The main floor is completed with 2 more good size bedrooms & 4pc bath. Downstairs he will find 2 spacious bedrooms, large family room that is perfect for movie night, or watching the big game, & kitchenette! Enjoy hosting BBQs in your spacious yard & park your vehicle inside this oversized double garage! New furnace, HWT, roof- for peace of mind! This home is in the perfect location minutes from the River Valley & easy access to downtown. WELCOME HOME!!! (id:46923)
Property Details
| MLS® Number | E4412261 |
| Property Type | Single Family |
| Neigbourhood | Capilano |
| AmenitiesNearBy | Playground, Shopping |
| Features | See Remarks, Flat Site |
| ParkingSpaceTotal | 2 |
Building
| BathroomTotal | 3 |
| BedroomsTotal | 5 |
| Appliances | Dishwasher, Dryer, Hood Fan, Microwave, Refrigerator, Stove, Washer |
| ArchitecturalStyle | Bungalow |
| BasementDevelopment | Finished |
| BasementType | Full (finished) |
| ConstructedDate | 1956 |
| ConstructionStyleAttachment | Detached |
| FireplaceFuel | Electric |
| FireplacePresent | Yes |
| FireplaceType | Insert |
| HeatingType | Forced Air |
| StoriesTotal | 1 |
| SizeInterior | 1405.3361 Sqft |
| Type | House |
Parking
| Detached Garage | |
| Oversize |
Land
| Acreage | No |
| LandAmenities | Playground, Shopping |
| SizeIrregular | 576.92 |
| SizeTotal | 576.92 M2 |
| SizeTotalText | 576.92 M2 |
Rooms
| Level | Type | Length | Width | Dimensions |
|---|---|---|---|---|
| Basement | Family Room | 4.13 m | 3.45 m | 4.13 m x 3.45 m |
| Basement | Bedroom 4 | 2.74 m | 3.45 m | 2.74 m x 3.45 m |
| Basement | Bedroom 5 | 3.27 m | 3.42 m | 3.27 m x 3.42 m |
| Basement | Second Kitchen | 2.52 m | 3.42 m | 2.52 m x 3.42 m |
| Main Level | Living Room | 5.48 m | 5.25 m | 5.48 m x 5.25 m |
| Main Level | Dining Room | 3.9 m | 3.7 m | 3.9 m x 3.7 m |
| Main Level | Kitchen | 3.93 m | 4.21 m | 3.93 m x 4.21 m |
| Main Level | Primary Bedroom | 4.3 m | 3.76 m | 4.3 m x 3.76 m |
| Main Level | Bedroom 2 | 2.52 m | 3.42 m | 2.52 m x 3.42 m |
| Main Level | Bedroom 3 | 3.27 m | 3.52 m | 3.27 m x 3.52 m |
https://www.realtor.ca/real-estate/27602905/10713-st-gabriel-school-rd-nw-edmonton-capilano
Interested?
Contact us for more information
Kevin A. Machado
Associate
12 Hebert Rd
St Albert, Alberta T8N 5T8




