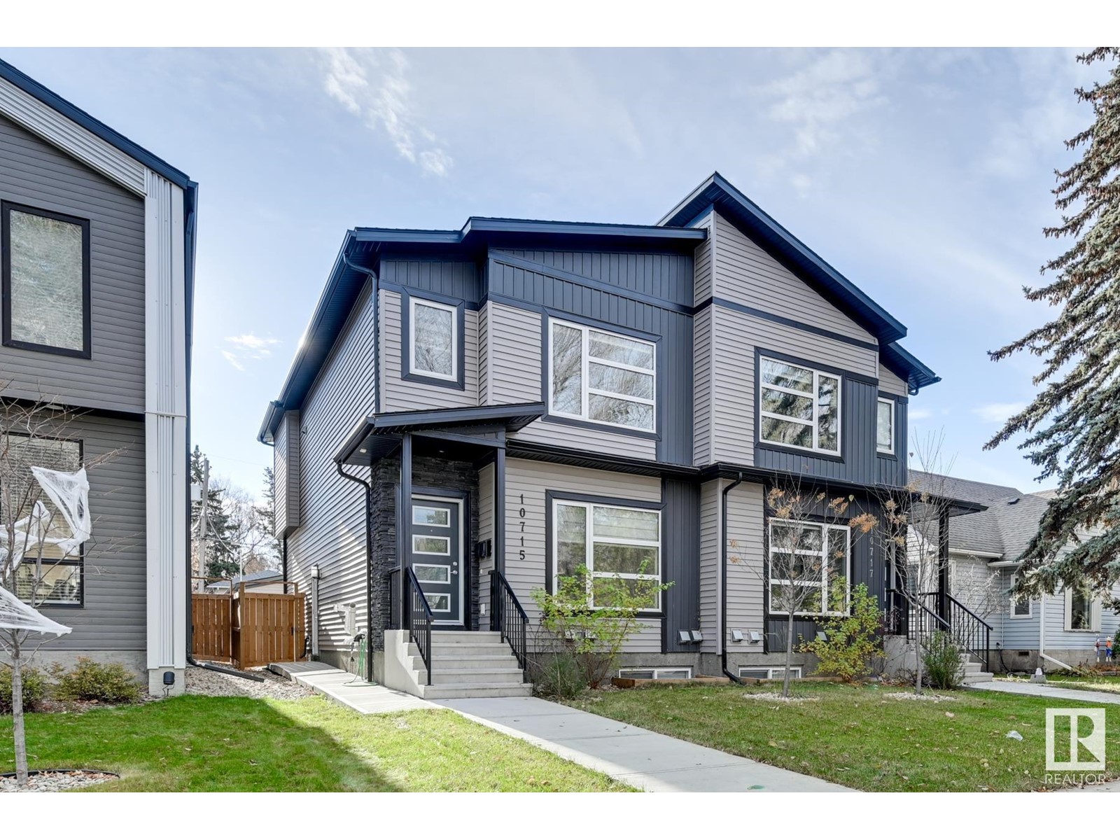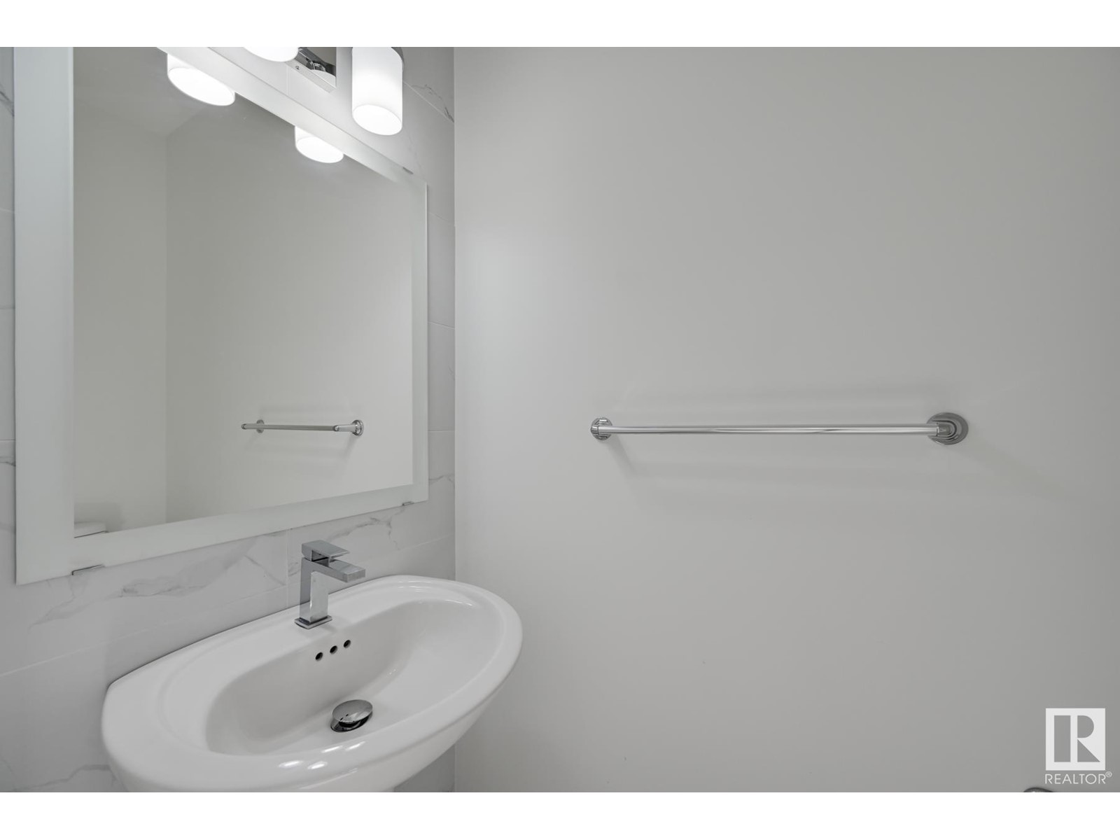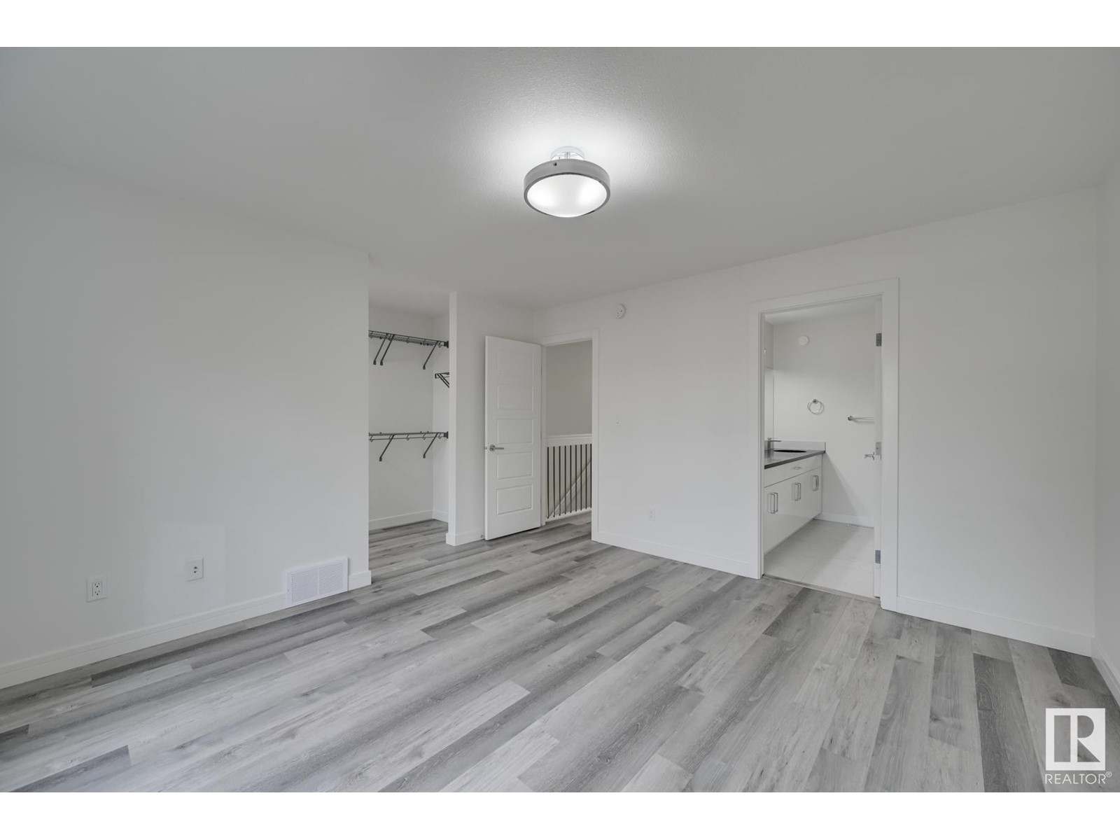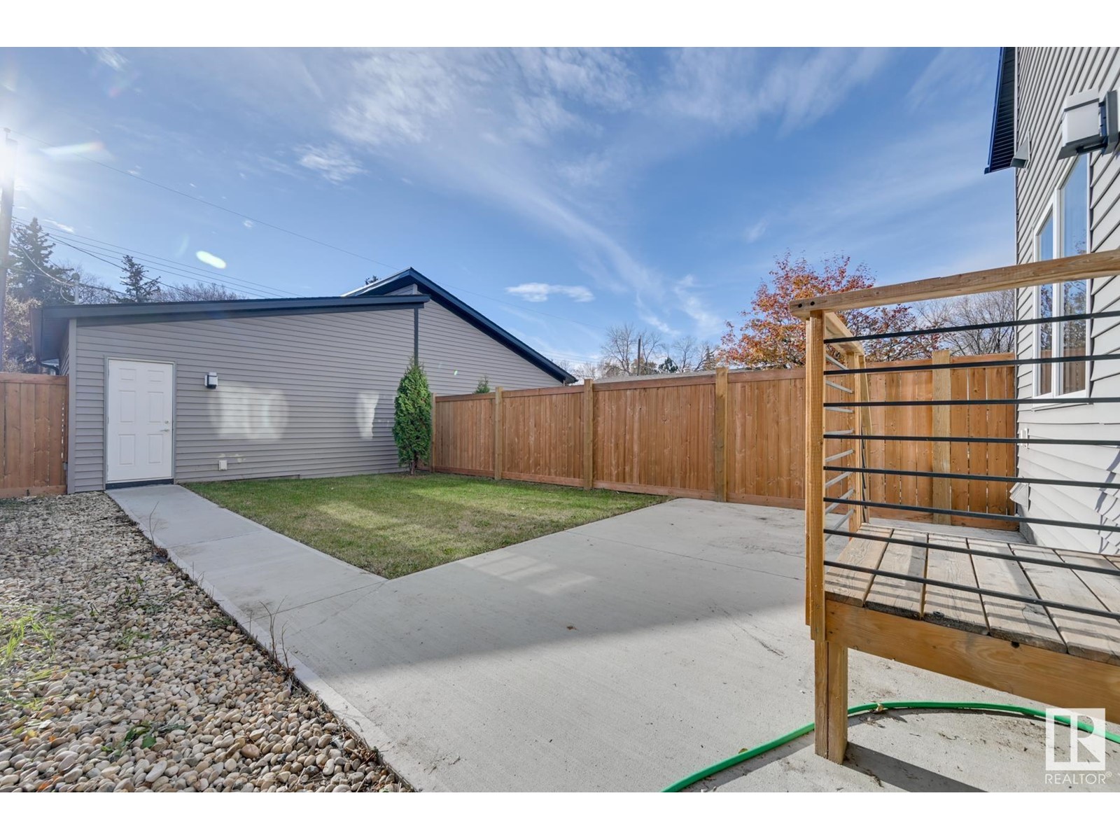10715 66 Av Nw Edmonton, Alberta T6H 1X7
$599,000
Welcome to this stunning Modern Masterpiece located in the very desirable and highly sought after community of Allendale! Situated just minutes away from the UofA and all other major Amenities this 1,576 sq/ft 4 Bedroom 3.1 Bathroom property comes with a SEPARATE ENTRANCE & LEGAL BASEMENT SUITE!! The Main Floor offers a Smooth and Open Concept Floor Plan featuring a Chef's Kitchen that is Outstanding and has Large Quartz Countertops w/ Stainless Steel Appliances. The Living Room is great for Entertaining and the Dining Room caters to Large Dinner Gatherings. Upstairs has 3 Bedrooms and 2 Full Bathrooms. The Master Bedroom is Large with it's Walk In Closet and 5 Piece Ensuite! The Legal Basement is fully finished and has a Spacious Kitchen, 1 Bedroom and 1 Full Bathroom. Oversized Double Detached Garage in the back. Upgrades Include: Vinyl Plank Flooring throughout the entire home top to bottom. NO carpet. Stainless Steel Appliances throughout the property, Fenced and Landscaped. (id:46923)
Property Details
| MLS® Number | E4412691 |
| Property Type | Single Family |
| Neigbourhood | Allendale |
| AmenitiesNearBy | Public Transit, Schools, Shopping |
| Features | See Remarks |
Building
| BathroomTotal | 4 |
| BedroomsTotal | 4 |
| Appliances | Dishwasher, Garage Door Opener Remote(s), Garage Door Opener, Window Coverings, Dryer, Refrigerator, Two Stoves, Two Washers |
| BasementDevelopment | Finished |
| BasementFeatures | Suite |
| BasementType | Full (finished) |
| ConstructedDate | 2020 |
| ConstructionStyleAttachment | Semi-detached |
| HalfBathTotal | 1 |
| HeatingType | Forced Air |
| StoriesTotal | 2 |
| SizeInterior | 1576.0518 Sqft |
| Type | Duplex |
Parking
| Detached Garage |
Land
| Acreage | No |
| FenceType | Fence |
| LandAmenities | Public Transit, Schools, Shopping |
| SizeIrregular | 277.51 |
| SizeTotal | 277.51 M2 |
| SizeTotalText | 277.51 M2 |
Rooms
| Level | Type | Length | Width | Dimensions |
|---|---|---|---|---|
| Basement | Bedroom 4 | Measurements not available | ||
| Main Level | Living Room | 16.07 m | 13.11 m | 16.07 m x 13.11 m |
| Main Level | Dining Room | 12.05 m | 10.1 m | 12.05 m x 10.1 m |
| Main Level | Kitchen | 12.07 m | 11.08 m | 12.07 m x 11.08 m |
| Upper Level | Primary Bedroom | 12.05 m | 13.02 m | 12.05 m x 13.02 m |
| Upper Level | Bedroom 2 | 9 m | 9.01 m | 9 m x 9.01 m |
| Upper Level | Bedroom 3 | 9.11 m | 9 m | 9.11 m x 9 m |
https://www.realtor.ca/real-estate/27616866/10715-66-av-nw-edmonton-allendale
Interested?
Contact us for more information
Teo Burtic
Associate
201-5607 199 St Nw
Edmonton, Alberta T6M 0M8


































