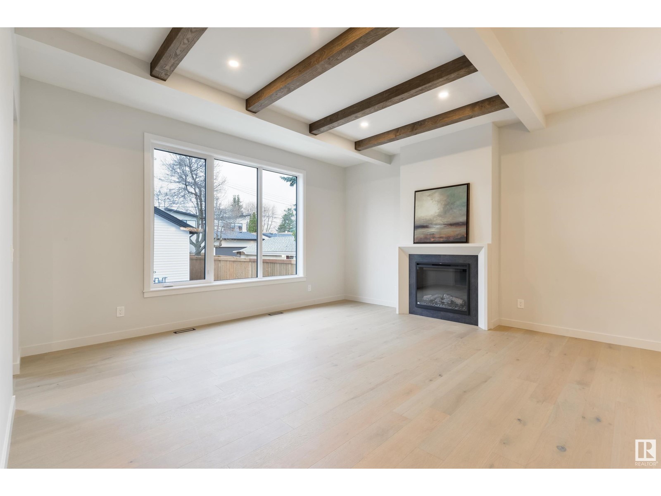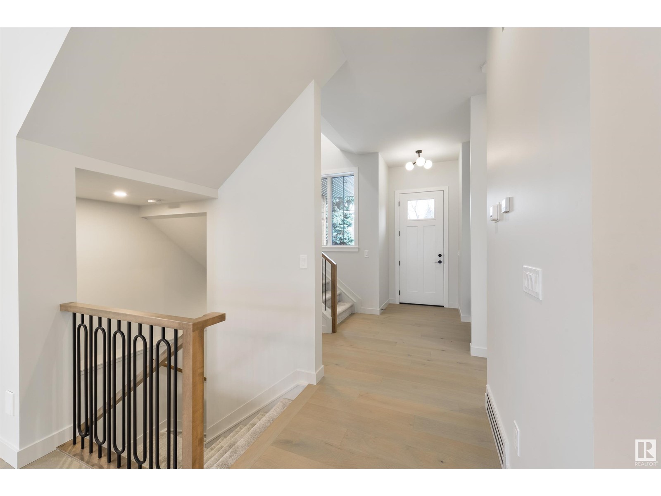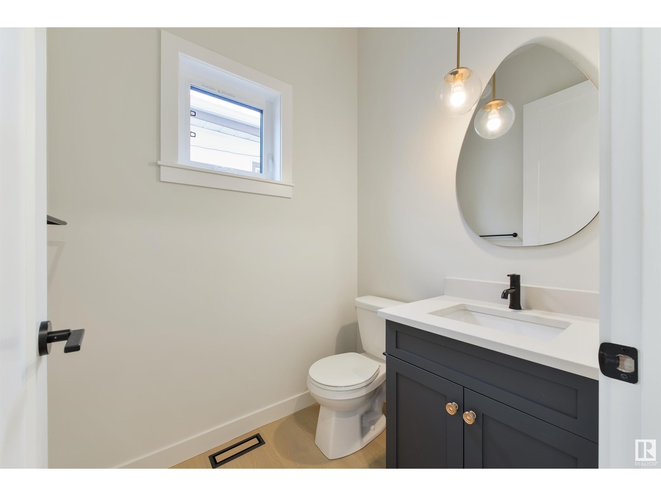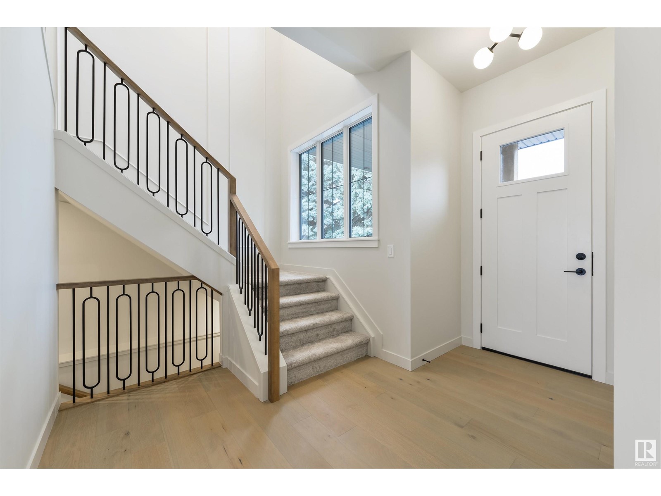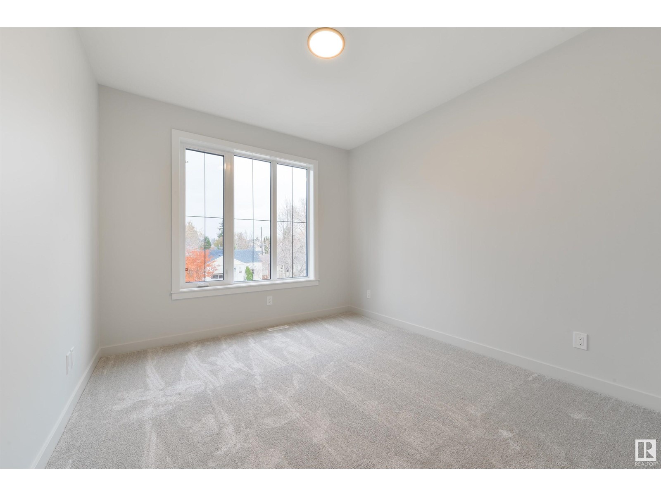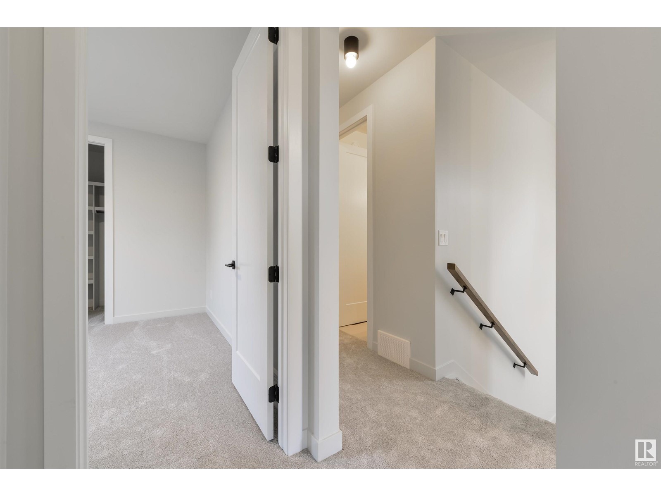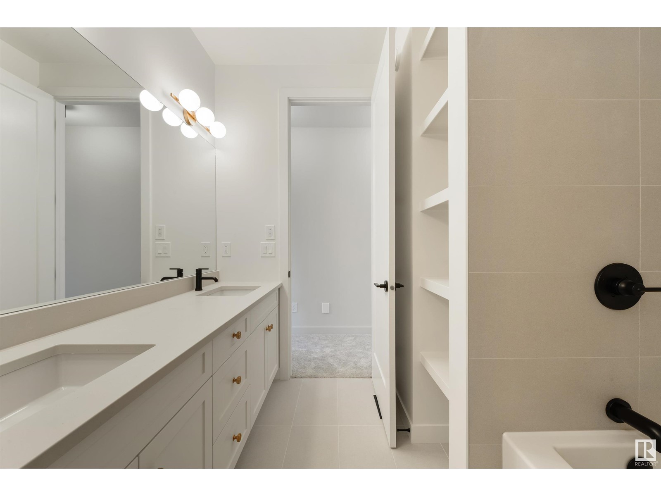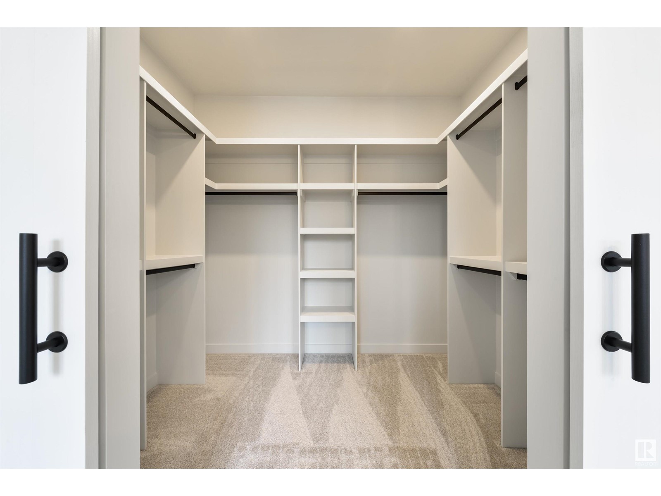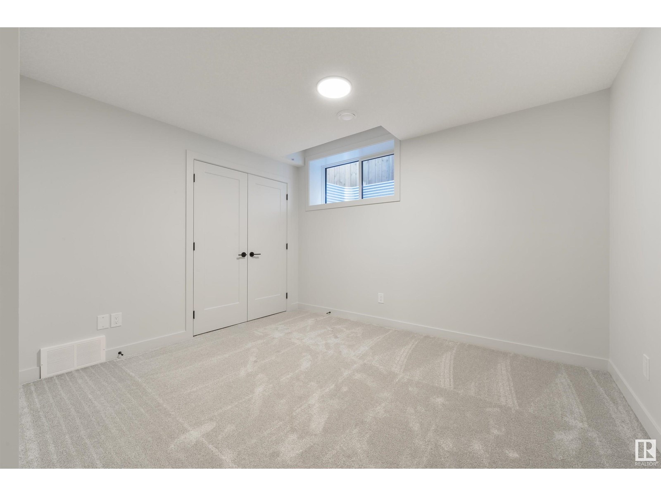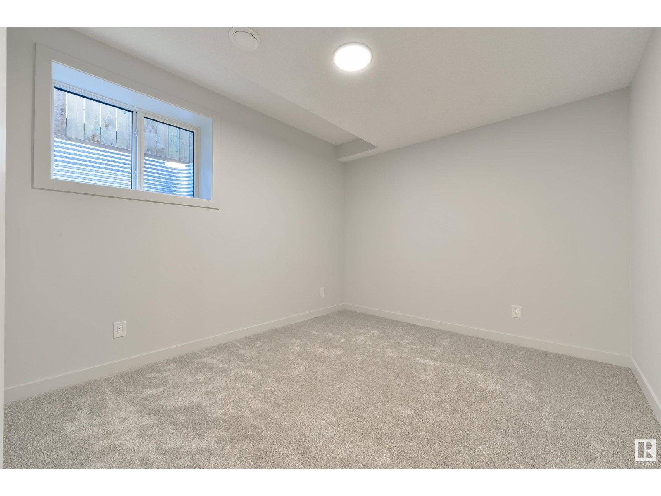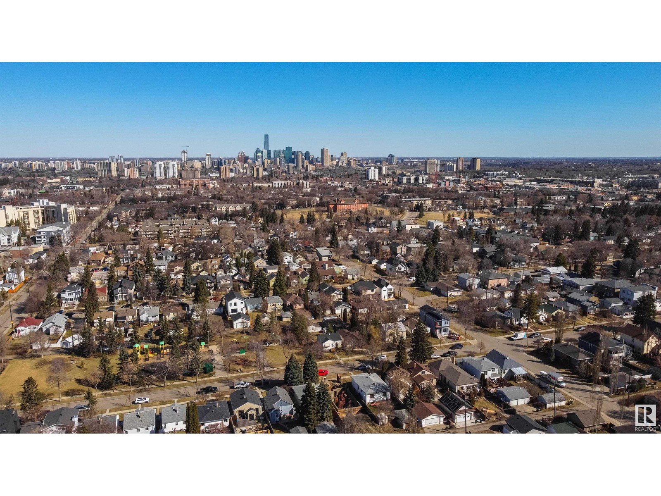10721 73 Av Nw Edmonton, Alberta T6E 1C5
$1,179,800
This Stunning Infill with Income Suite from Rosecroft Homes situated on a quiet street directly across from a park, with a south facing backyard can’t be beat. Offering luxury functional living space, 10’ ceilings, ample triple pane windows allowing for maximum natural light and high end finishing throughout this home has it all. The main floor boasts a custom kitchen with upgraded SS appliances, pantry and an expansive island perfect for entertaining. Kitchen flows naturally into the dining room and living area with custom beams and fireplace. To complete the main floor is the powder room, mud room with built ins and office. Upstairs you will find the laundry room and 3 bedrooms including the master suite which has a 5-piece spa inspired ensuite with a soaker tub and walk-in closet. Cherry on top is the External Entrance to a fully finished basement suite with two bedrooms, living room, full kitchen, a 4pc bathroom, laundry room and storage room. Amazing location close to U of A, Whyte Av and DT. (id:46923)
Property Details
| MLS® Number | E4412050 |
| Property Type | Single Family |
| Neigbourhood | Queen Alexandra |
| Features | See Remarks |
| Parking Space Total | 2 |
Building
| Bathroom Total | 4 |
| Bedrooms Total | 5 |
| Appliances | Hood Fan, Microwave Range Hood Combo, Stove, Gas Stove(s), Dryer, Refrigerator, Two Washers, Dishwasher |
| Basement Development | Finished |
| Basement Features | Suite |
| Basement Type | Full (finished) |
| Constructed Date | 2023 |
| Construction Style Attachment | Detached |
| Fireplace Fuel | Electric |
| Fireplace Present | Yes |
| Fireplace Type | Unknown |
| Half Bath Total | 1 |
| Heating Type | Forced Air |
| Stories Total | 2 |
| Size Interior | 2,212 Ft2 |
| Type | House |
Parking
| Detached Garage |
Land
| Acreage | No |
Rooms
| Level | Type | Length | Width | Dimensions |
|---|---|---|---|---|
| Lower Level | Family Room | Measurements not available | ||
| Lower Level | Bedroom 4 | Measurements not available | ||
| Lower Level | Second Kitchen | Measurements not available | ||
| Lower Level | Bedroom 5 | Measurements not available | ||
| Lower Level | Laundry Room | Measurements not available | ||
| Main Level | Living Room | Measurements not available | ||
| Main Level | Dining Room | Measurements not available | ||
| Main Level | Kitchen | Measurements not available | ||
| Main Level | Den | Measurements not available | ||
| Main Level | Mud Room | Measurements not available | ||
| Upper Level | Primary Bedroom | Measurements not available | ||
| Upper Level | Bedroom 2 | Measurements not available | ||
| Upper Level | Bedroom 3 | Measurements not available | ||
| Upper Level | Laundry Room | Measurements not available |
https://www.realtor.ca/real-estate/27595552/10721-73-av-nw-edmonton-queen-alexandra
Contact Us
Contact us for more information
Josh Mp Cudmore
Associate
(780) 705-5392
cudmorerealestate.com/
201-11823 114 Ave Nw
Edmonton, Alberta T5G 2Y6
(780) 705-5393
(780) 705-5392
www.liveinitia.ca/















