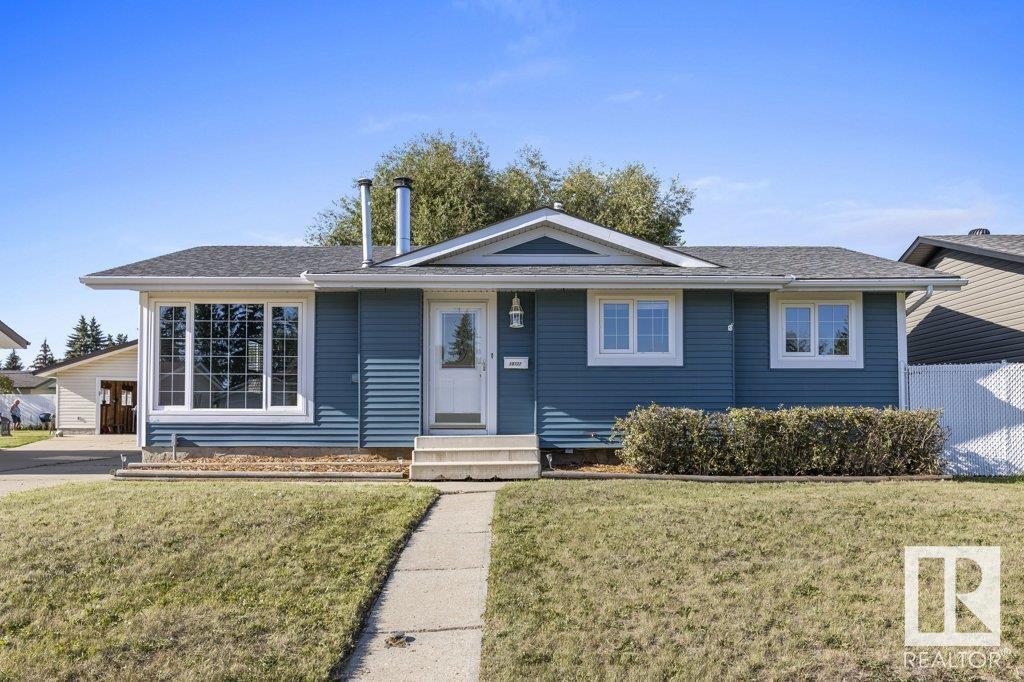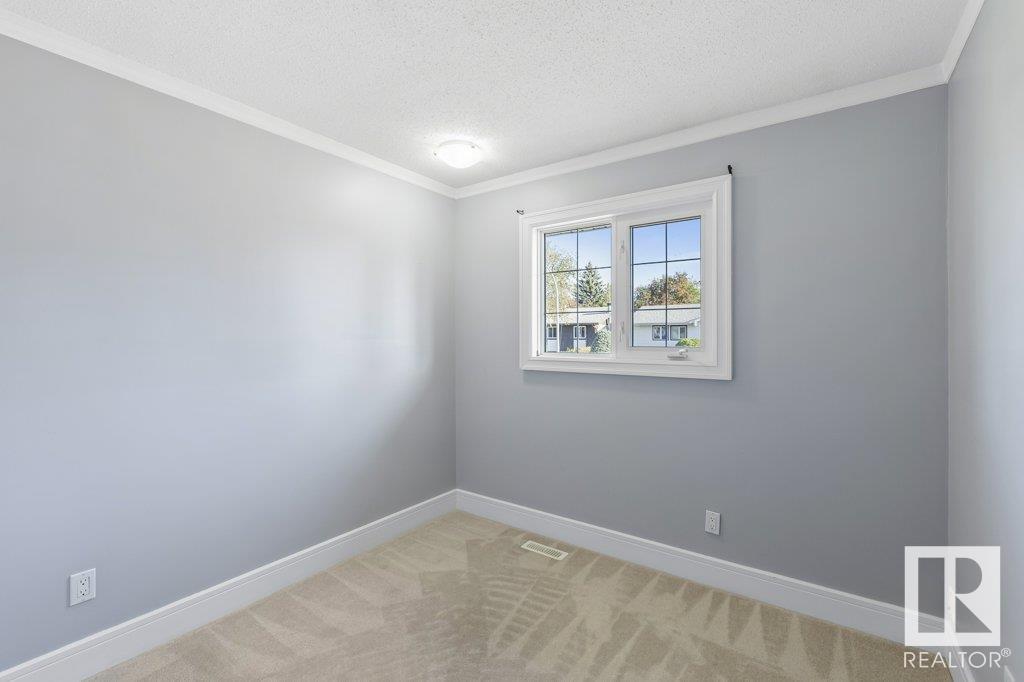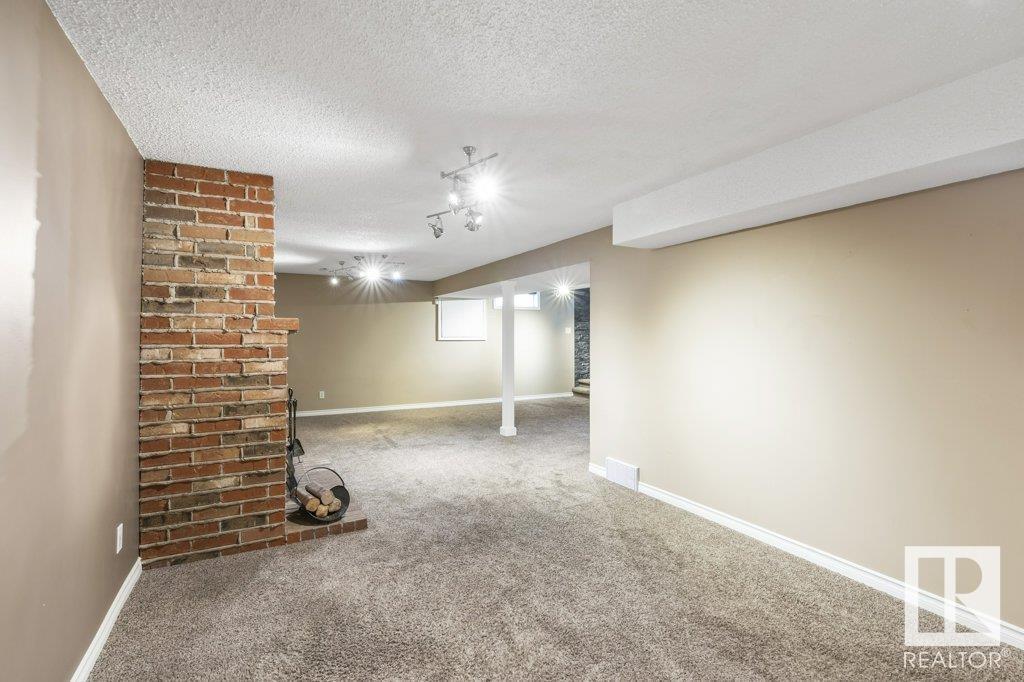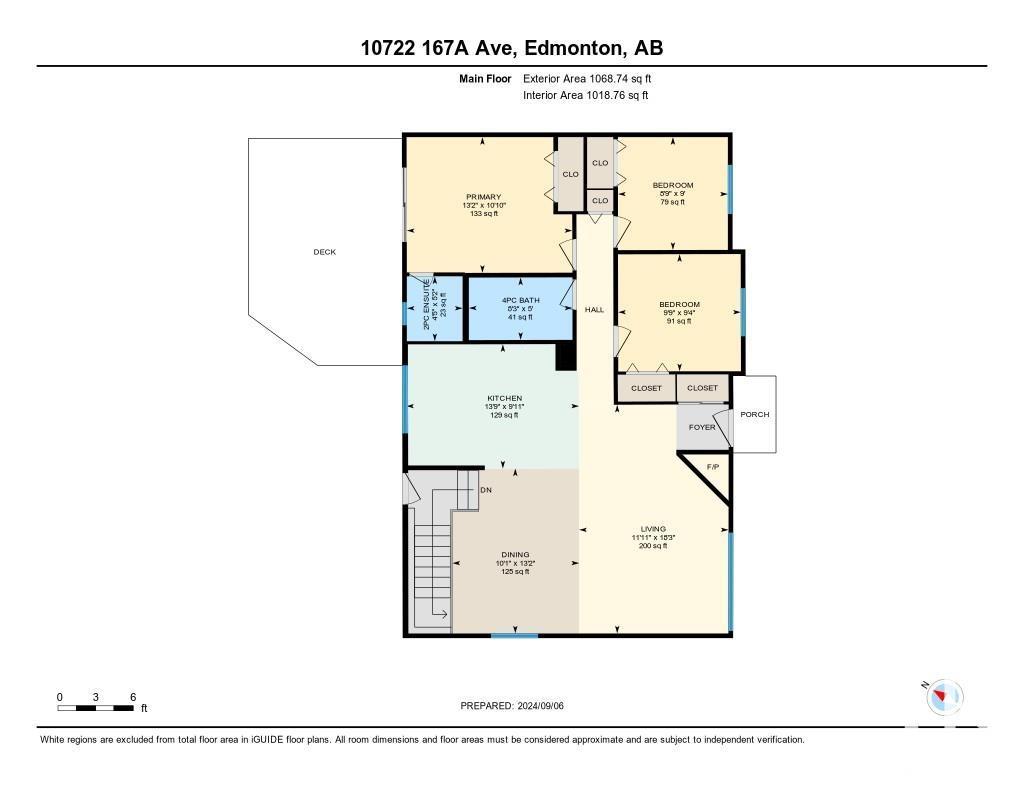10722 167a Av Nw Edmonton, Alberta T5X 2R6
$439,900
Welcome to this stunning 3+1 bedroom home, designed for modern living and comfort. As you step inside, the open-concept layout draws you in, effortlessly connecting the living, dining, and kitchen areas. The spacious living room features a cozy gas fireplace, perfect for relaxing or entertaining. The kitchen is a chef's dream, showcasing beautiful granite countertops and ample cabinetry, creating a stylish and functional space. The large primary bedroom offers a peaceful retreat, complete an ensuite, and with access to the private deckideal for enjoying morning coffee or evening sunsets. Downstairs, the fully finished basement expands your living space, featuring a warm, inviting wood-burning fireplace, perfect for family gatherings. The home is equipped with a newer furnace and shingles, ensuring long-lasting comfort and efficiency. Outside, you'll find a large back yard, and an oversized detached double garage. Close to CFB Edmonton, Access to the Henday, all major amenities, and Schools. (id:46923)
Property Details
| MLS® Number | E4405317 |
| Property Type | Single Family |
| Neigbourhood | Baturyn |
| AmenitiesNearBy | Playground, Schools, Shopping |
| Features | See Remarks, No Back Lane, No Animal Home, No Smoking Home |
| Structure | Deck, Patio(s) |
Building
| BathroomTotal | 3 |
| BedroomsTotal | 4 |
| Amenities | Vinyl Windows |
| Appliances | Dishwasher, Garage Door Opener Remote(s), Garage Door Opener, Microwave Range Hood Combo, Stove, Central Vacuum, Window Coverings, Refrigerator |
| ArchitecturalStyle | Bungalow |
| BasementDevelopment | Finished |
| BasementType | Full (finished) |
| ConstructedDate | 1976 |
| ConstructionStyleAttachment | Detached |
| FireplaceFuel | Gas |
| FireplacePresent | Yes |
| FireplaceType | Corner |
| HalfBathTotal | 1 |
| HeatingType | Forced Air |
| StoriesTotal | 1 |
| SizeInterior | 1068.7487 Sqft |
| Type | House |
Parking
| Detached Garage |
Land
| Acreage | No |
| LandAmenities | Playground, Schools, Shopping |
| SizeIrregular | 605.47 |
| SizeTotal | 605.47 M2 |
| SizeTotalText | 605.47 M2 |
Rooms
| Level | Type | Length | Width | Dimensions |
|---|---|---|---|---|
| Basement | Family Room | 3.96 m | 2.74 m | 3.96 m x 2.74 m |
| Basement | Den | 3.27 m | 2.74 m | 3.27 m x 2.74 m |
| Basement | Bedroom 4 | 3.96 m | 2.74 m | 3.96 m x 2.74 m |
| Main Level | Primary Bedroom | 4.02 m | 3.3 m | 4.02 m x 3.3 m |
| Main Level | Bedroom 2 | 2.98 m | 2.84 m | 2.98 m x 2.84 m |
| Main Level | Bedroom 3 | 2.67 m | 2.74 m | 2.67 m x 2.74 m |
| Upper Level | Living Room | 3.63 m | 5.55 m | 3.63 m x 5.55 m |
| Upper Level | Dining Room | 3.08 m | 4 m | 3.08 m x 4 m |
| Upper Level | Kitchen | 4.2 m | 3.02 m | 4.2 m x 3.02 m |
https://www.realtor.ca/real-estate/27381073/10722-167a-av-nw-edmonton-baturyn
Interested?
Contact us for more information
Matthew D. Ridyard
Associate
201-11823 114 Ave Nw
Edmonton, Alberta T5G 2Y6
Garett D. Mclean
Associate
201-11823 114 Ave Nw
Edmonton, Alberta T5G 2Y6
















































