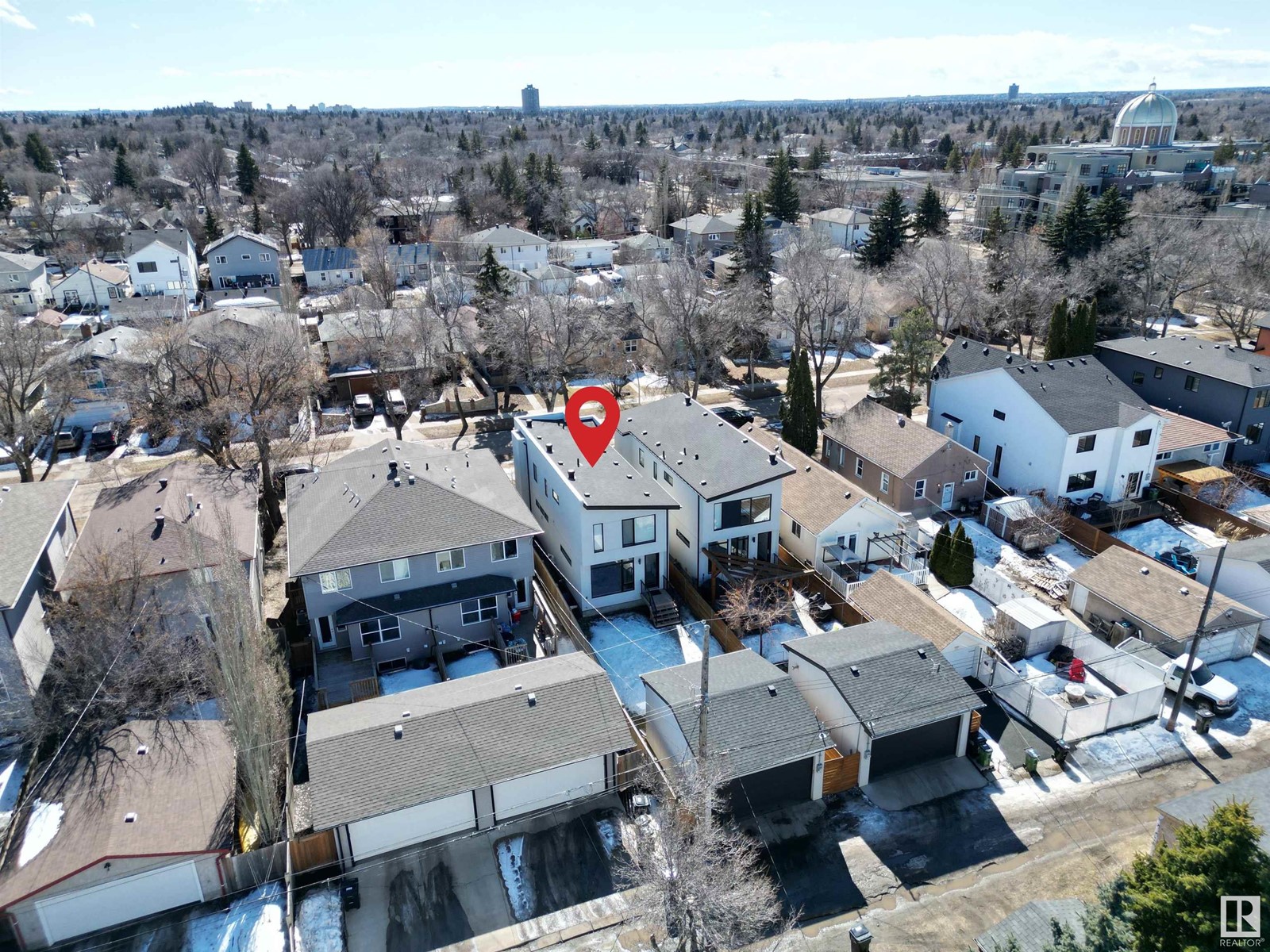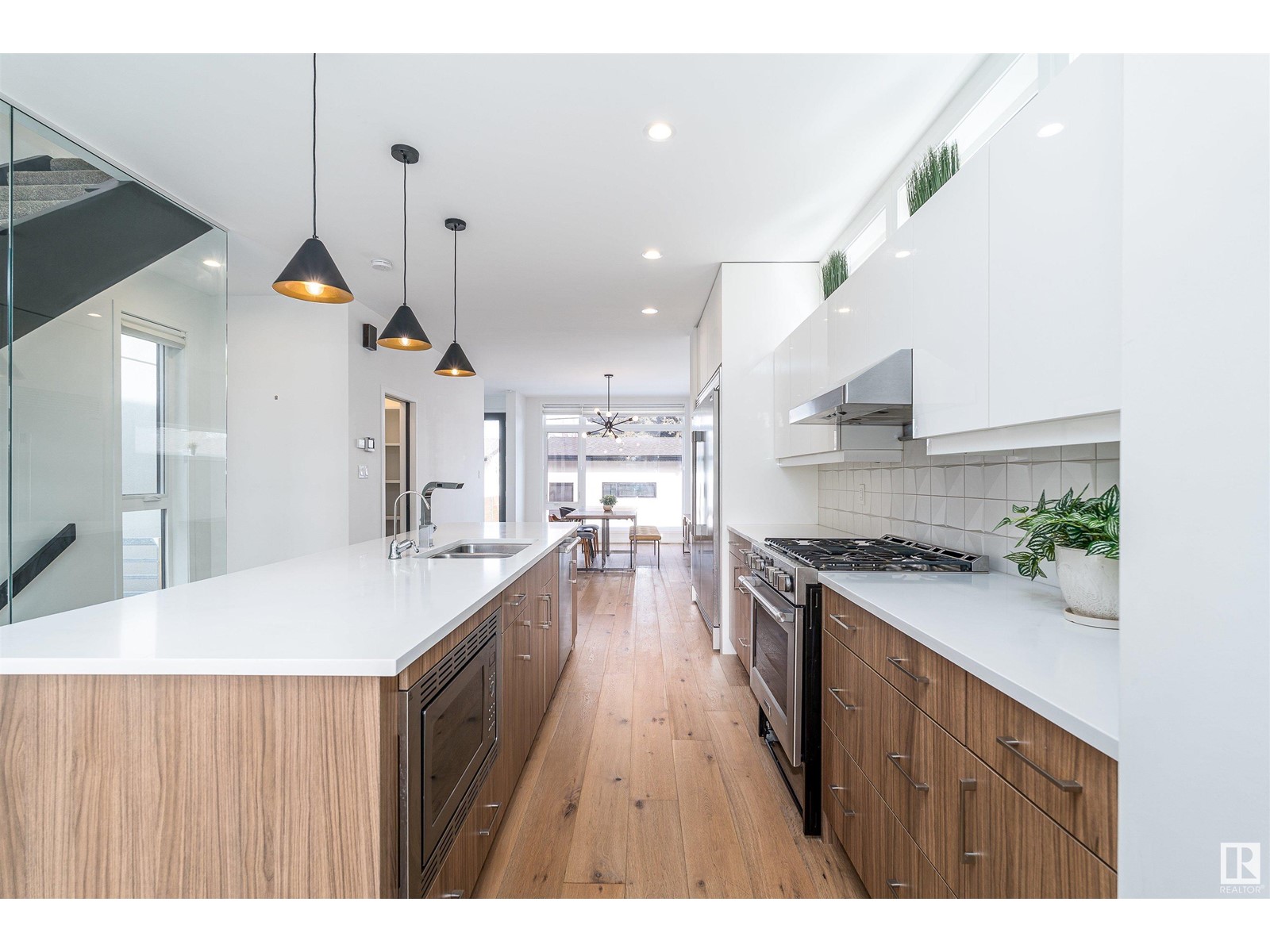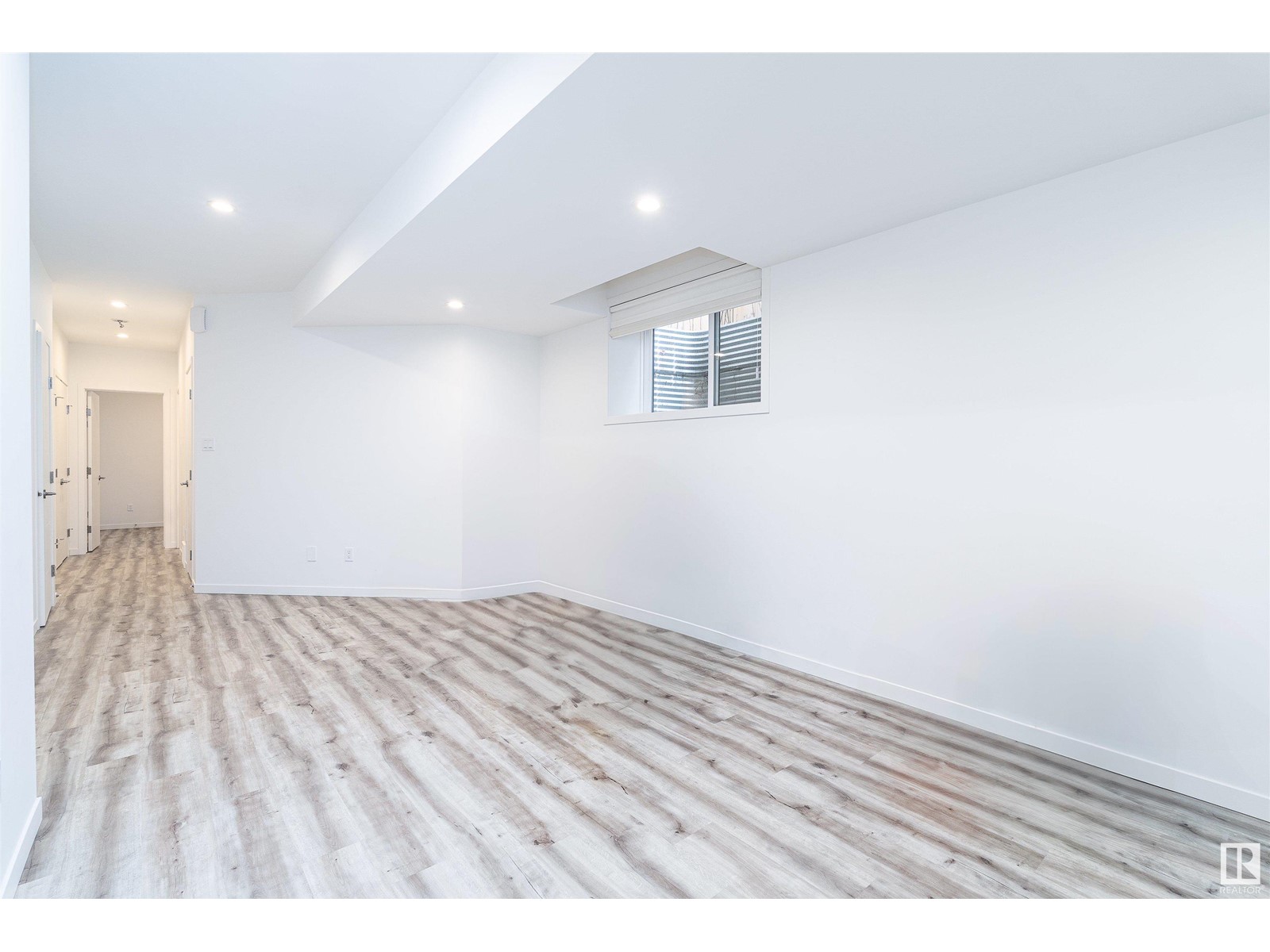10726 72 Av Nw Edmonton, Alberta T6E 1A1
$789,000
Modern luxury in the heart of Queen Alexandra. This thoughtfully crafted infill blends clean lines with timeless design. The airy main floor features brushed oak hardwood, soaring ceilings, and a stunning kitchen with walnut and high-gloss cabinetry, quartz countertops, and premium stainless steel appliances. A spacious dining area overlooks the landscaped yard, while the sleek linear fireplace adds warmth and style. Upstairs, retreat to a serene primary suite with a spa-inspired ensuite—freestanding tub, glass walk-in shower—and a generous walk-in closet. Two additional bedrooms, a sunlit office desk space, and a large laundry room offer comfort and flexibility. The finished basement offers a rec room, guest bedroom, full bath, and ample storage. Outside, enjoy a private yard and double detached garage. Just minutes from the University of Alberta, Whyte Ave, the river valley, and downtown. A rare blend of design, comfort, and location—don’t miss out! (id:46923)
Property Details
| MLS® Number | E4427627 |
| Property Type | Single Family |
| Neigbourhood | Queen Alexandra |
| Amenities Near By | Public Transit, Schools, Shopping |
| Features | See Remarks |
Building
| Bathroom Total | 4 |
| Bedrooms Total | 4 |
| Appliances | Dishwasher, Dryer, Freezer, Garage Door Opener, Hood Fan, Microwave, Refrigerator, Gas Stove(s), Washer |
| Basement Development | Finished |
| Basement Type | Full (finished) |
| Constructed Date | 2017 |
| Construction Style Attachment | Detached |
| Half Bath Total | 1 |
| Heating Type | Forced Air |
| Stories Total | 2 |
| Size Interior | 1,787 Ft2 |
| Type | House |
Parking
| Detached Garage |
Land
| Acreage | No |
| Land Amenities | Public Transit, Schools, Shopping |
| Size Irregular | 302.26 |
| Size Total | 302.26 M2 |
| Size Total Text | 302.26 M2 |
Rooms
| Level | Type | Length | Width | Dimensions |
|---|---|---|---|---|
| Basement | Bedroom 4 | 3.58 m | 3.19 m | 3.58 m x 3.19 m |
| Main Level | Living Room | 5.32 m | 4.51 m | 5.32 m x 4.51 m |
| Main Level | Dining Room | 3.64 m | 4.66 m | 3.64 m x 4.66 m |
| Main Level | Kitchen | 3.75 m | 5.78 m | 3.75 m x 5.78 m |
| Upper Level | Primary Bedroom | 3.59 m | 5.28 m | 3.59 m x 5.28 m |
| Upper Level | Bedroom 2 | 3.91 m | 2.95 m | 3.91 m x 2.95 m |
| Upper Level | Bedroom 3 | 2.77 m | 2.96 m | 2.77 m x 2.96 m |
https://www.realtor.ca/real-estate/28080469/10726-72-av-nw-edmonton-queen-alexandra
Contact Us
Contact us for more information

Martin Zhang
Associate
(780) 450-6670
martinzrealty.com/
www.linkedin.com/in/martinzrealty/
www.instagram.com/martinzrealty/
4107 99 St Nw
Edmonton, Alberta T6E 3N4
(780) 450-6300
(780) 450-6670






































