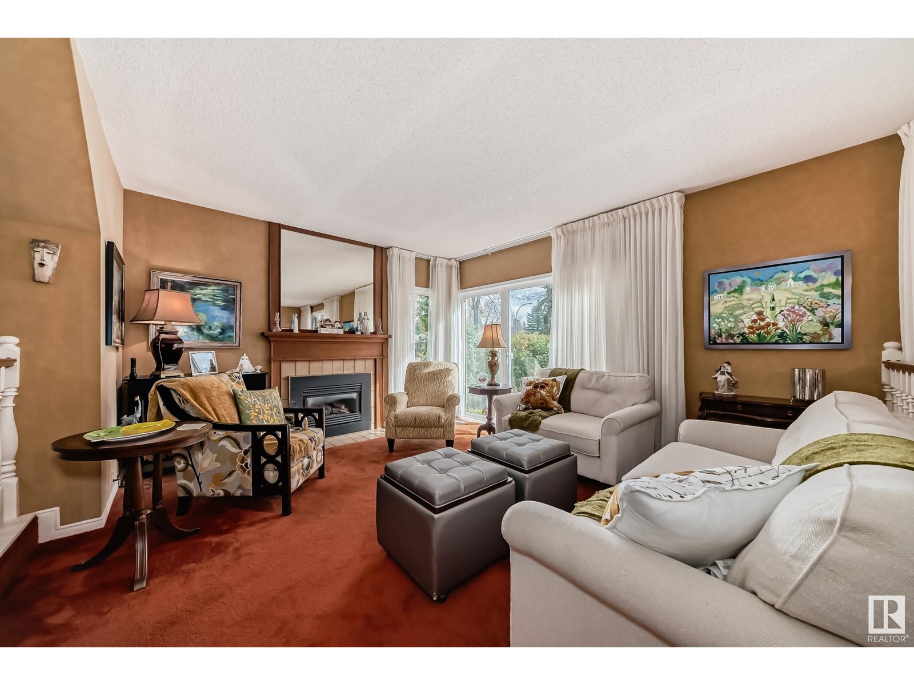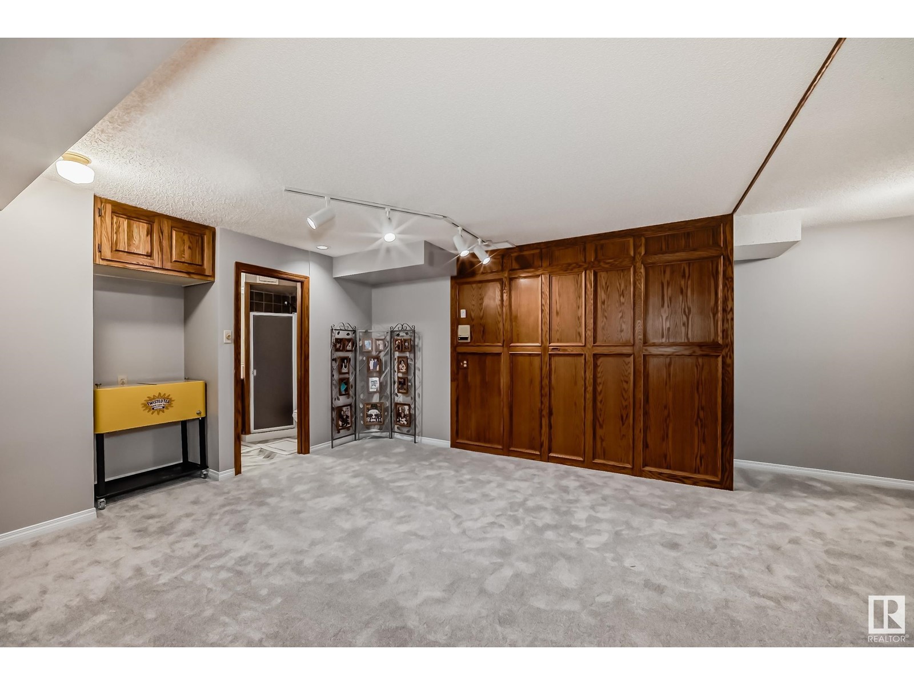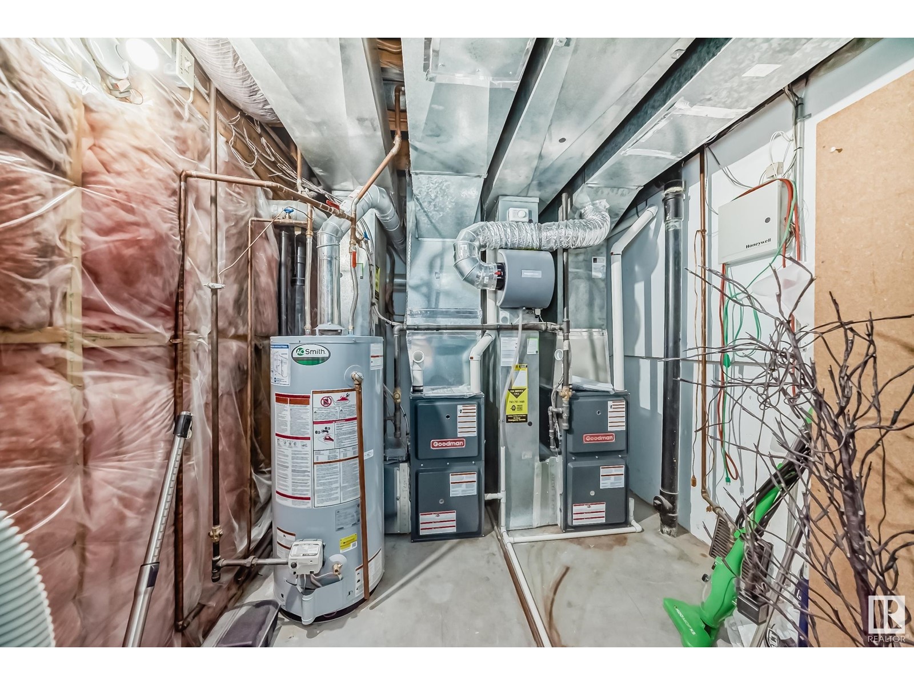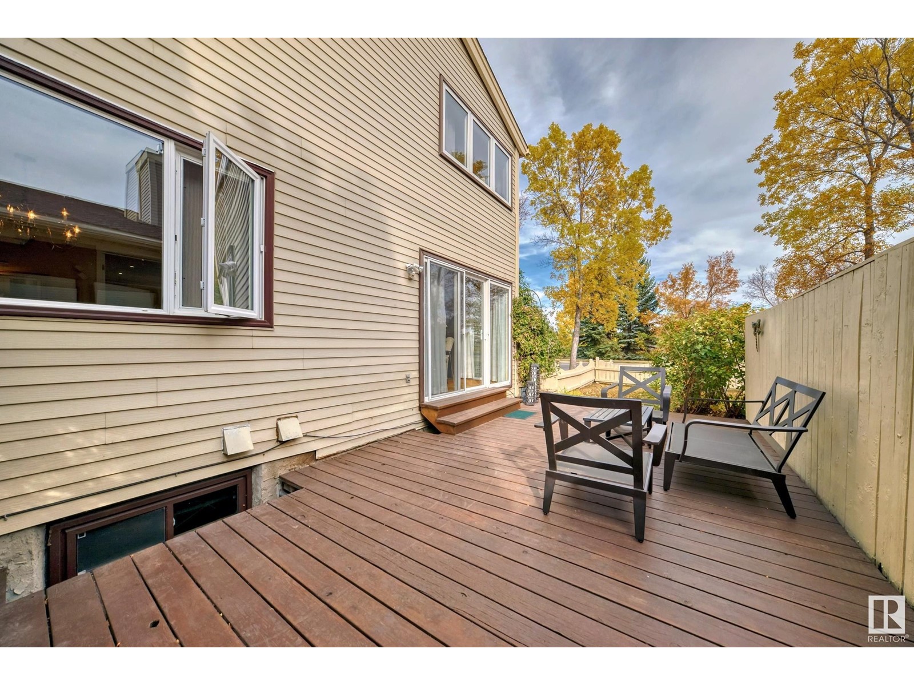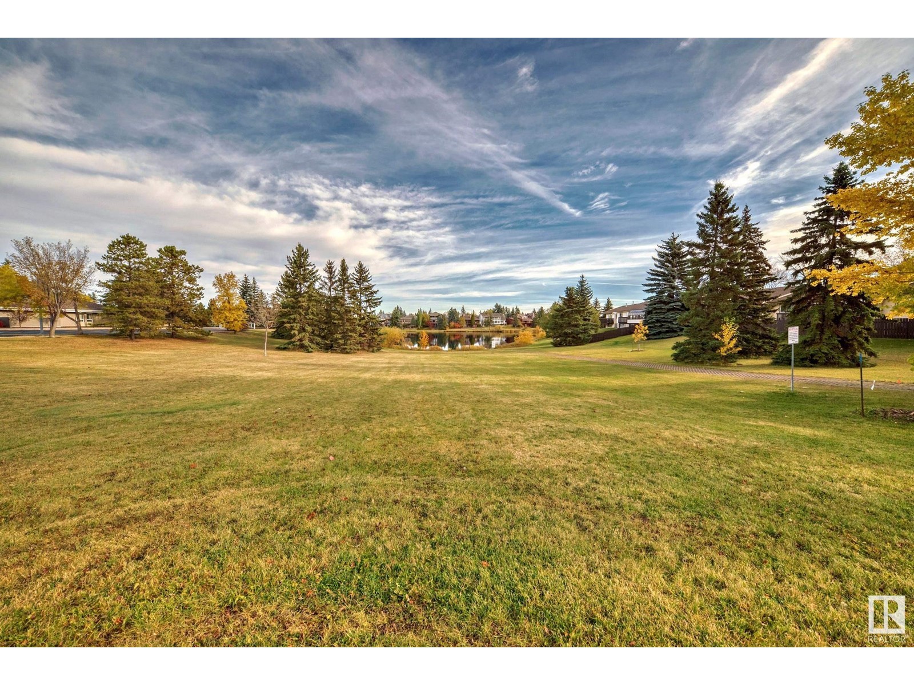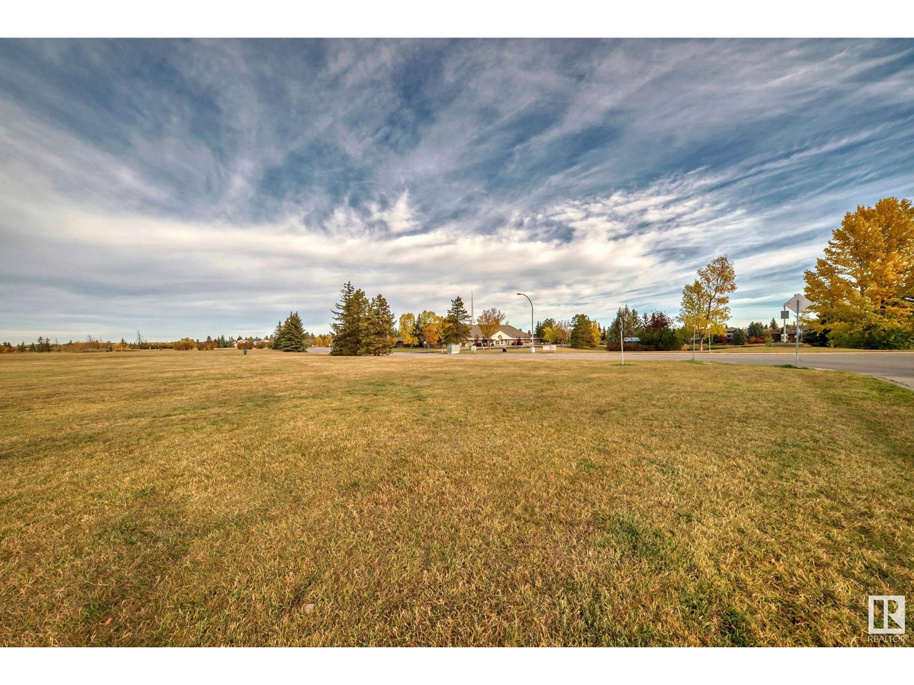1073 109 St Nw Edmonton, Alberta T6J 5G2
$379,900Maintenance, Exterior Maintenance, Insurance, Landscaping, Other, See Remarks, Property Management, Water
$730.75 Monthly
Maintenance, Exterior Maintenance, Insurance, Landscaping, Other, See Remarks, Property Management, Water
$730.75 MonthlyPride of ownership is apparent in this spacious 2 storey condo in beautiful Bearspaw. Located across from a large green space, & siding a peaceful pond - the location is perfect! Open the front door to a spacious entry way & down the hall to a large sunk in living area w/ gas fireplace, huge windows, loads of room for entertaining & formal dining area. The kitchen has a cooktop stove in the island, s/s appliances, plenty of cabinets, built in desk & eat in area. A 2 pc powder room w/ laundry complete the main floor. Upstairs is a huge master bedroom w/ walk in closet, makeup vanity, jacuzzi tub & separate washroom. A bonus room, second large bedroom, & a 4 pc bathroom complete the upstairs. The fully finished, & recently upgraded basement has a rec room, family room, bedroom w/ built in shelving, full bathroom, & secret door to the utility room w/ 2 furnaces (2021) & lots of storage space. The private deck completes this home! Additional features: double attached garage and corner unit. Welcome home! (id:46923)
Property Details
| MLS® Number | E4409657 |
| Property Type | Single Family |
| Neigbourhood | Bearspaw (Edmonton) |
| AmenitiesNearBy | Schools, Shopping |
| CommunityFeatures | Public Swimming Pool |
| Features | Private Setting, Corner Site, Park/reserve, No Animal Home, No Smoking Home |
| Structure | Deck |
Building
| BathroomTotal | 4 |
| BedroomsTotal | 3 |
| Appliances | Dishwasher, Dryer, Garage Door Opener Remote(s), Garage Door Opener, Garburator, Intercom, Oven - Built-in, Refrigerator, Stove, Washer |
| BasementDevelopment | Finished |
| BasementType | Full (finished) |
| ConstructedDate | 1980 |
| ConstructionStyleAttachment | Attached |
| HalfBathTotal | 1 |
| HeatingType | Forced Air |
| StoriesTotal | 2 |
| SizeInterior | 2069.9 Sqft |
| Type | Row / Townhouse |
Parking
| Attached Garage |
Land
| Acreage | No |
| LandAmenities | Schools, Shopping |
| SizeIrregular | 414.29 |
| SizeTotal | 414.29 M2 |
| SizeTotalText | 414.29 M2 |
Rooms
| Level | Type | Length | Width | Dimensions |
|---|---|---|---|---|
| Basement | Family Room | 4.81 4.01 | ||
| Basement | Bedroom 3 | 4.13 2.77 | ||
| Basement | Recreation Room | 3.55 4.87 | ||
| Main Level | Living Room | 4.17 4.57 | ||
| Main Level | Dining Room | 2.96 3.74 | ||
| Main Level | Kitchen | 3.74 3.42 | ||
| Upper Level | Primary Bedroom | 5.17 4.22 | ||
| Upper Level | Bedroom 2 | 3.93 3.82 | ||
| Upper Level | Bonus Room | 5.37 3.80 |
https://www.realtor.ca/real-estate/27522261/1073-109-st-nw-edmonton-bearspaw-edmonton
Interested?
Contact us for more information
Carrine M. Kowalchuk
Associate
201-6650 177 St Nw
Edmonton, Alberta T5T 4J5













