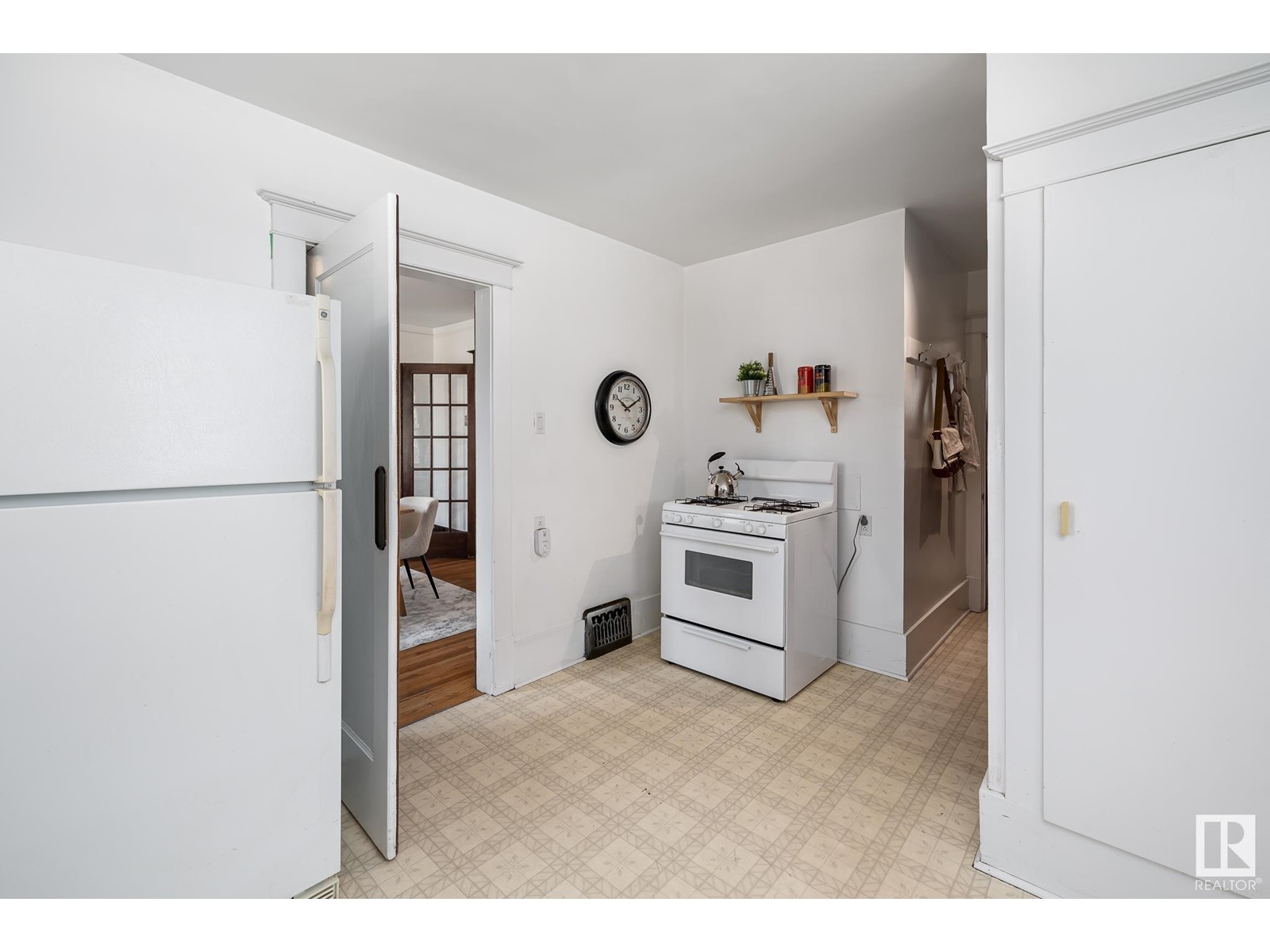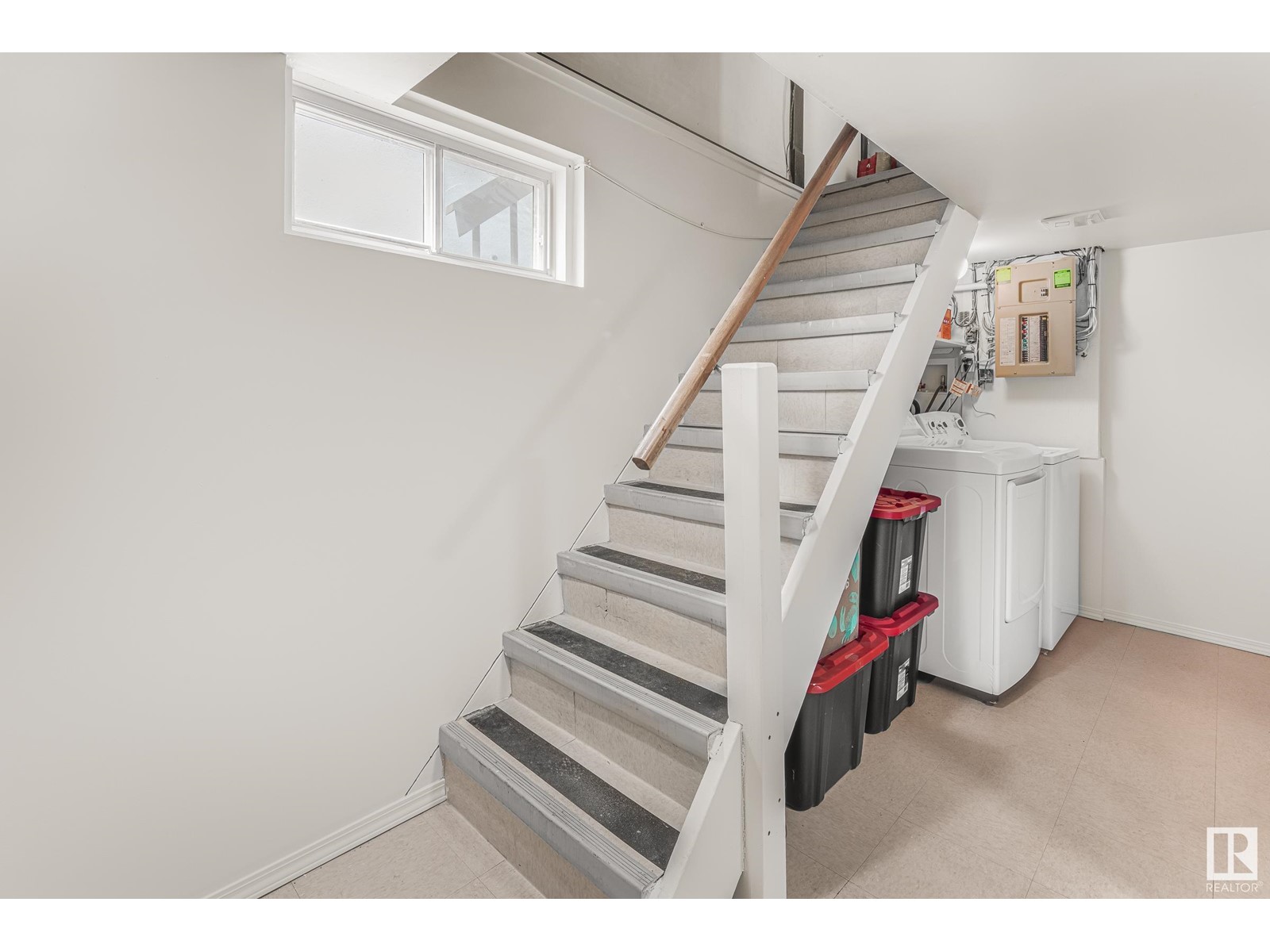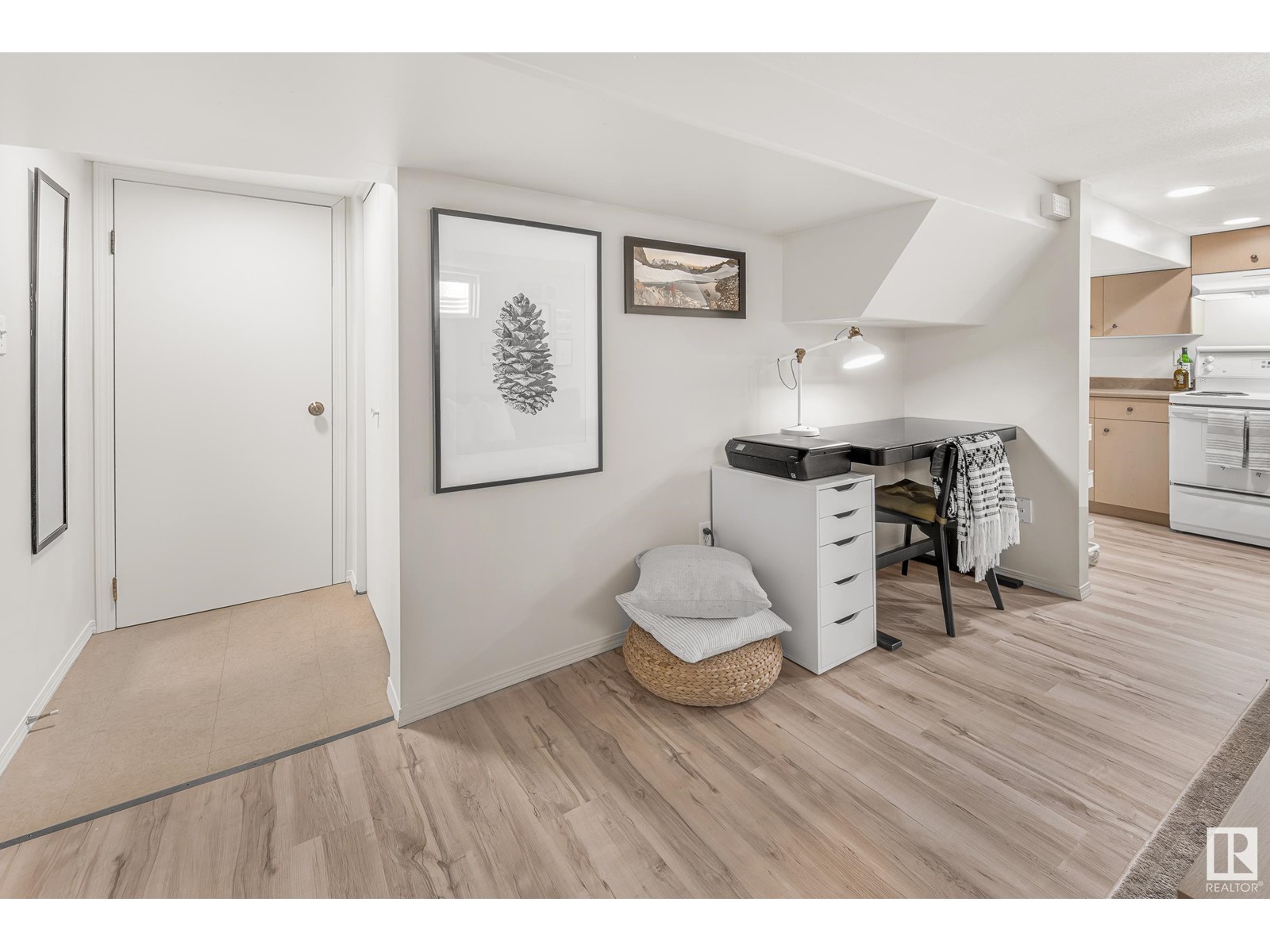10738 83 Av Nw Edmonton, Alberta T6E 2E4
$559,000
Discover the charm of this delightful home, with separate side entrance, nestled in the prime Garneau location! Perfectly situated for those seeking quick and convenient access to the University of Alberta Campus and hospital, this home allows you to walk or bike, not drive, to your destinations. Boasting a total of four spacious bedrooms and two full baths, this residence is brimming with character and offers all the space you desire. The adorable basement, complete with a second kitchen, bathroom and fourth bedroom. Enjoy the privacy of a fully fenced yard, and appreciate the convenience of being just two blocks from grocery stores and a mere block from transit, as well as having direct access to bike lanes. Additionally, the home features new sewer line and pex water lines, ensuring modern reliability and peace of mind. This home truly offers the best of both comfort and location! (id:46923)
Property Details
| MLS® Number | E4389266 |
| Property Type | Single Family |
| Neigbourhood | Garneau |
| AmenitiesNearBy | Playground, Public Transit, Schools, Shopping |
| Features | Lane |
Building
| BathroomTotal | 2 |
| BedroomsTotal | 4 |
| Appliances | Dryer, Washer, Refrigerator, Two Stoves |
| BasementDevelopment | Finished |
| BasementType | Full (finished) |
| ConstructedDate | 1925 |
| ConstructionStyleAttachment | Detached |
| HeatingType | Forced Air |
| StoriesTotal | 2 |
| SizeInterior | 1353.1312 Sqft |
| Type | House |
Parking
| Detached Garage |
Land
| Acreage | No |
| LandAmenities | Playground, Public Transit, Schools, Shopping |
| SizeIrregular | 404.97 |
| SizeTotal | 404.97 M2 |
| SizeTotalText | 404.97 M2 |
Rooms
| Level | Type | Length | Width | Dimensions |
|---|---|---|---|---|
| Basement | Bedroom 4 | 3.63 m | 3.04 m | 3.63 m x 3.04 m |
| Basement | Second Kitchen | 2.29 m | 2.25 m | 2.29 m x 2.25 m |
| Basement | Recreation Room | 4.59 m | 3.85 m | 4.59 m x 3.85 m |
| Basement | Other | 2.43 m | 2.34 m | 2.43 m x 2.34 m |
| Basement | Storage | 1.14 m | 1.02 m | 1.14 m x 1.02 m |
| Basement | Utility Room | 1.47 m | 1.45 m | 1.47 m x 1.45 m |
| Main Level | Living Room | 5.75 m | 4.98 m | 5.75 m x 4.98 m |
| Main Level | Dining Room | 4.04 m | 3.53 m | 4.04 m x 3.53 m |
| Main Level | Kitchen | 4.01 m | 3.49 m | 4.01 m x 3.49 m |
| Upper Level | Primary Bedroom | 4.68 m | 2.75 m | 4.68 m x 2.75 m |
| Upper Level | Bedroom 2 | 3.2 m | 3 m | 3.2 m x 3 m |
| Upper Level | Bedroom 3 | 3.38 m | 2.96 m | 3.38 m x 2.96 m |
https://www.realtor.ca/real-estate/26943968/10738-83-av-nw-edmonton-garneau
Interested?
Contact us for more information
Patti Proctor
Associate
301-11044 82 Ave Nw
Edmonton, Alberta T6G 0T2
Christopher Proctor
Associate
301-11044 82 Ave Nw
Edmonton, Alberta T6G 0T2







































