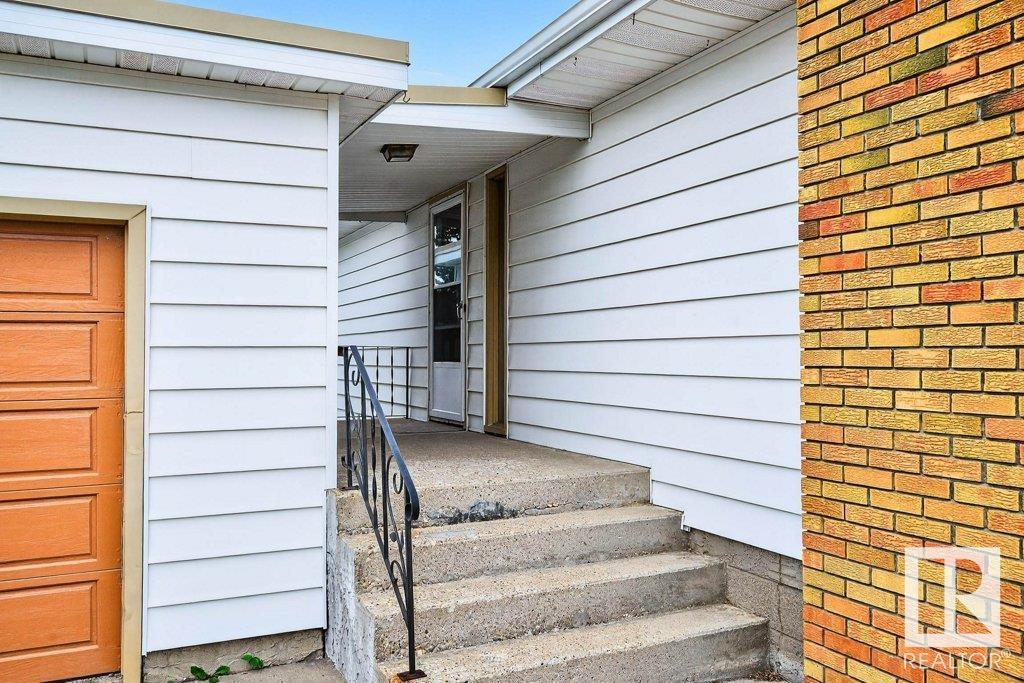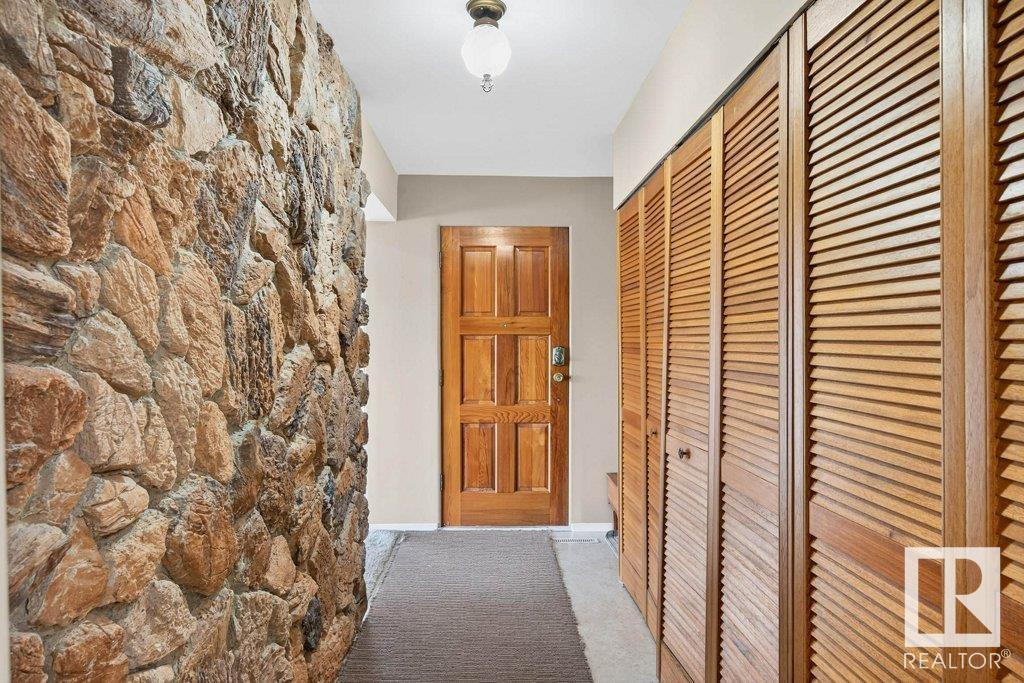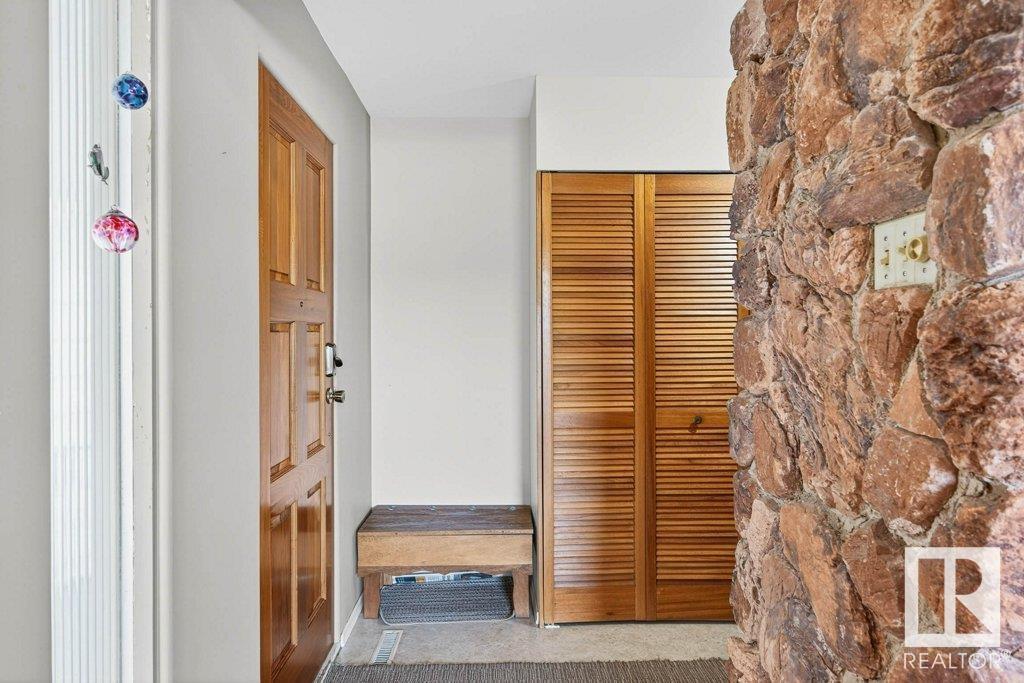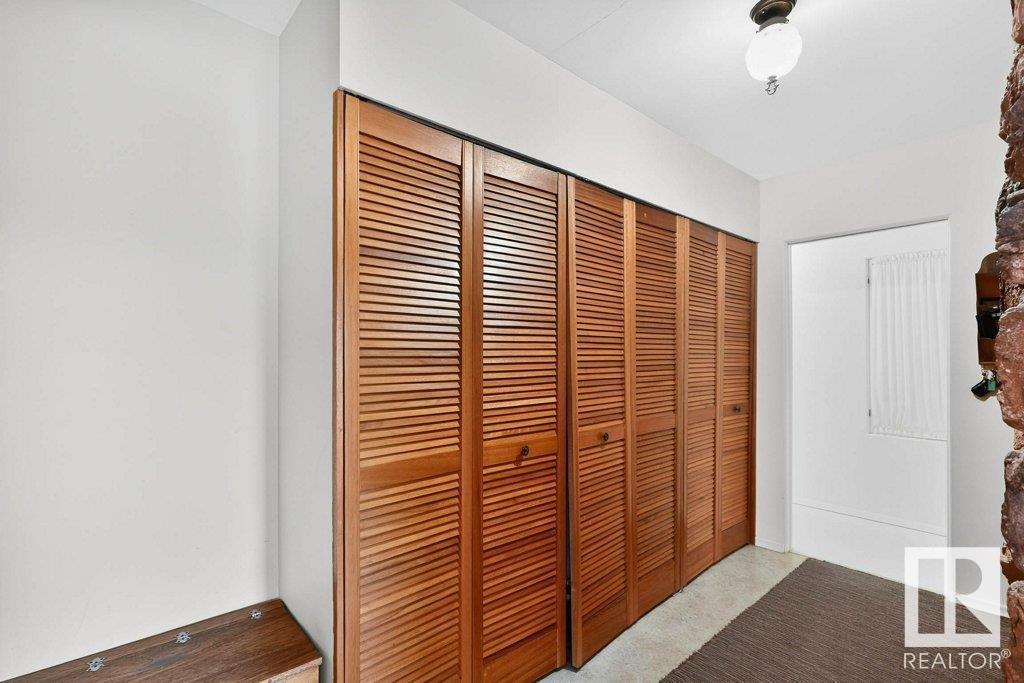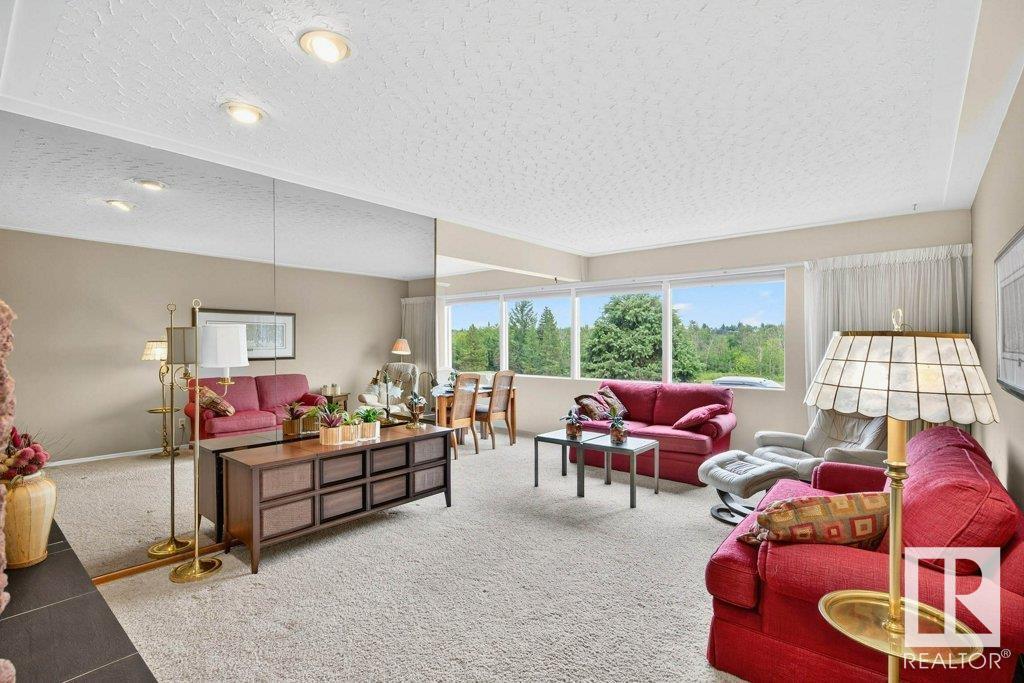10752 43 St Nw Edmonton, Alberta T6A 1V4
$559,000
WOW.. if your looking for a fabulous LOCATION and a home that has been lovingly maintained by the same owner for over 50 years, this charming 2 plus 1 bedroom, 2 bath mid-century modern bungalow in Gold Bar is full of potential. Facing beautiful greenspace and steps from walking paths to the River Valley, this home offers a rare opportunity to enjoy this incredible mature neighborhood. Bright, open living spaces and large windows bring in natural light and character while the stone fireplace and wood tones offer warmth. The layout includes a fully finished basement with a 2nd bath, family room, workshop area, laundry room and lots of storage space. Set on a quiet street facing the greenspace with a private backyard and single garage. Whether you love retro charm or want to modernize, this solid, well-cared-for home is the perfect canvas. Minutes to schools, parks, shopping, and downtown access—this is living at its finest! (id:46923)
Property Details
| MLS® Number | E4449454 |
| Property Type | Single Family |
| Neigbourhood | Gold Bar |
| Amenities Near By | Golf Course, Playground, Public Transit, Shopping |
| Features | See Remarks, Flat Site, Park/reserve, Lane, No Smoking Home |
| Parking Space Total | 3 |
| View Type | City View |
Building
| Bathroom Total | 2 |
| Bedrooms Total | 3 |
| Appliances | Dryer, Garage Door Opener Remote(s), Garage Door Opener, Refrigerator, Stove, Washer, Window Coverings |
| Architectural Style | Bungalow |
| Basement Development | Finished |
| Basement Type | Full (finished) |
| Constructed Date | 1958 |
| Construction Style Attachment | Detached |
| Fireplace Fuel | Wood |
| Fireplace Present | Yes |
| Fireplace Type | Unknown |
| Heating Type | Forced Air |
| Stories Total | 1 |
| Size Interior | 1,035 Ft2 |
| Type | House |
Parking
| Detached Garage |
Land
| Acreage | No |
| Fence Type | Fence |
| Land Amenities | Golf Course, Playground, Public Transit, Shopping |
| Size Irregular | 613.03 |
| Size Total | 613.03 M2 |
| Size Total Text | 613.03 M2 |
Rooms
| Level | Type | Length | Width | Dimensions |
|---|---|---|---|---|
| Basement | Family Room | 3.49 m | 5.49 m | 3.49 m x 5.49 m |
| Basement | Bedroom 3 | 3.46 m | 3 m | 3.46 m x 3 m |
| Basement | Laundry Room | 3.52 m | 4.51 m | 3.52 m x 4.51 m |
| Basement | Storage | 3.52 m | 1.71 m | 3.52 m x 1.71 m |
| Basement | Workshop | 3.57 m | 6.04 m | 3.57 m x 6.04 m |
| Main Level | Living Room | 3.84 m | 6.23 m | 3.84 m x 6.23 m |
| Main Level | Dining Room | 3.82 m | 2.6 m | 3.82 m x 2.6 m |
| Main Level | Kitchen | 3.89 m | 3.49 m | 3.89 m x 3.49 m |
| Main Level | Primary Bedroom | 3.63 m | 3.82 m | 3.63 m x 3.82 m |
| Main Level | Bedroom 2 | 2.74 m | 2.74 m | 2.74 m x 2.74 m |
https://www.realtor.ca/real-estate/28649413/10752-43-st-nw-edmonton-gold-bar
Contact Us
Contact us for more information
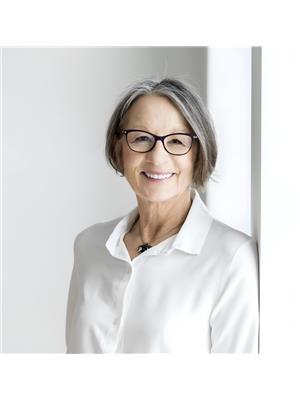
Patricia J. Liviniuk
Associate
(780) 447-1695
www.thesoldsisters.ca/
twitter.com/soldsistersyeg
www.facebook.com/Pat-Jen-Liviniuk-134441933235111/
linkedin.com/company/the-sold-sisters-group
www.instagram.com/soldsistersyeg/
200-10835 124 St Nw
Edmonton, Alberta T5M 0H4
(780) 488-4000
(780) 447-1695
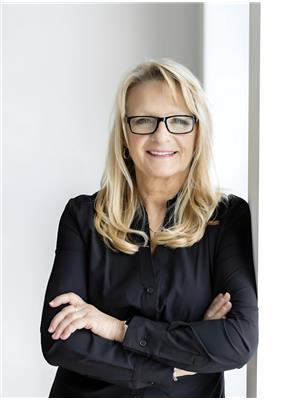
Jen R. Liviniuk
Associate
(780) 447-1695
www.thesoldsisters.ca/
twitter.com/soldsistersyeg
www.facebook.com/Pat-Jen-Liviniuk-134441933235111/
www.instagram.com/soldsistersyeg/
200-10835 124 St Nw
Edmonton, Alberta T5M 0H4
(780) 488-4000
(780) 447-1695



