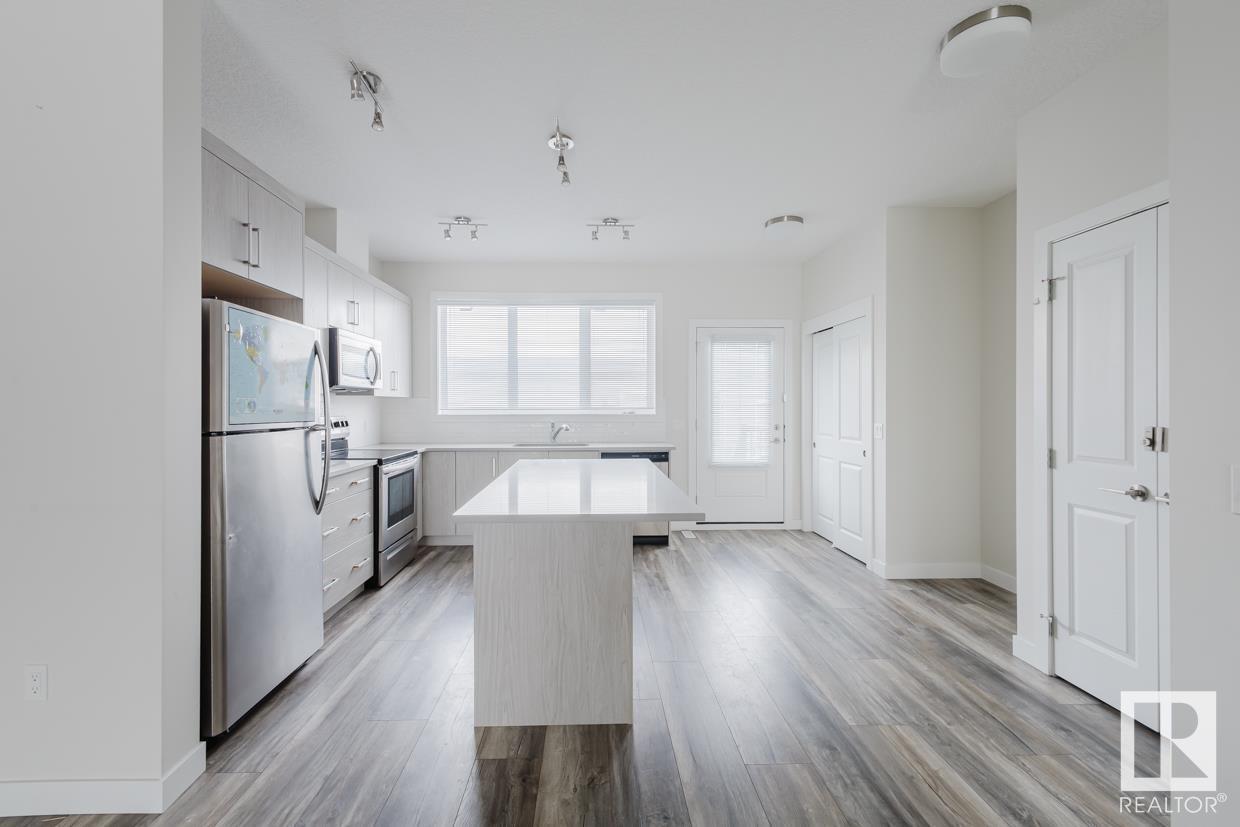1079 Gault Bv Nw Edmonton, Alberta T5E 6W3
$409,900Maintenance, Exterior Maintenance, Landscaping, Property Management, Other, See Remarks
$271.08 Monthly
Maintenance, Exterior Maintenance, Landscaping, Property Management, Other, See Remarks
$271.08 MonthlyWelcome to this well-maintained 2 story townhome located in highly desirable Griesbach. As you enter, you are welcomed by a spacious foyer. Main floor features a 9' ceiling, living room w/ oversized large south facing windows & tons of natural light; Vinyl plank flooring throughout. Chef's kitchen boasts modern & sleek cabinetry, large island with quartz countertops throughout, stainless steel appliances and closet pantry. Dining connects the kitchen & living room with great convenience. Upstairs, you'll find a loft area - perfect as an office area and two large master bedrooms & both with walk-in closets and 4pc ensuite. Primary bedroom comes with double sinks & a gorgeous glass shower w/ tile surrounds. Second floor laundry. Full & open basement is waiting for your personal touches - rare in the complex with the basement! single detached garage. Close to walking trails, ponds, transit center, T&T supermarket. Easy access to 97 Street and Anthony Henday. (id:46923)
Property Details
| MLS® Number | E4427979 |
| Property Type | Single Family |
| Neigbourhood | Griesbach |
| Amenities Near By | Playground, Public Transit, Schools, Shopping |
| Features | Flat Site, Lane |
Building
| Bathroom Total | 3 |
| Bedrooms Total | 2 |
| Amenities | Ceiling - 9ft, Vinyl Windows |
| Appliances | Dishwasher, Dryer, Garage Door Opener Remote(s), Garage Door Opener, Microwave Range Hood Combo, Refrigerator, Stove, Washer, Window Coverings |
| Basement Development | Unfinished |
| Basement Type | Full (unfinished) |
| Constructed Date | 2019 |
| Construction Style Attachment | Attached |
| Half Bath Total | 1 |
| Heating Type | Forced Air |
| Stories Total | 2 |
| Size Interior | 1,564 Ft2 |
| Type | Row / Townhouse |
Parking
| Detached Garage |
Land
| Acreage | No |
| Fence Type | Fence |
| Land Amenities | Playground, Public Transit, Schools, Shopping |
| Size Irregular | 200.87 |
| Size Total | 200.87 M2 |
| Size Total Text | 200.87 M2 |
Rooms
| Level | Type | Length | Width | Dimensions |
|---|---|---|---|---|
| Main Level | Living Room | 3.74 m | 5.2 m | 3.74 m x 5.2 m |
| Main Level | Dining Room | 2.95 m | 3.52 m | 2.95 m x 3.52 m |
| Main Level | Kitchen | Measurements not available | ||
| Upper Level | Primary Bedroom | 3.81 m | 5.03 m | 3.81 m x 5.03 m |
| Upper Level | Bedroom 2 | 2.78 m | 3.4 m | 2.78 m x 3.4 m |
https://www.realtor.ca/real-estate/28088594/1079-gault-bv-nw-edmonton-griesbach
Contact Us
Contact us for more information

Fan Yang
Associate
www.fanyangteam.com/
twitter.com/EdmontonFanYang
www.facebook.com/edmontonfanyang
www.linkedin.com/in/fan-yang-1714b31a/
201-2333 90b St Sw
Edmonton, Alberta T6X 1V8
(780) 905-3008
Haijun Yan
Associate
201-2333 90b St Sw
Edmonton, Alberta T6X 1V8
(780) 905-3008
































