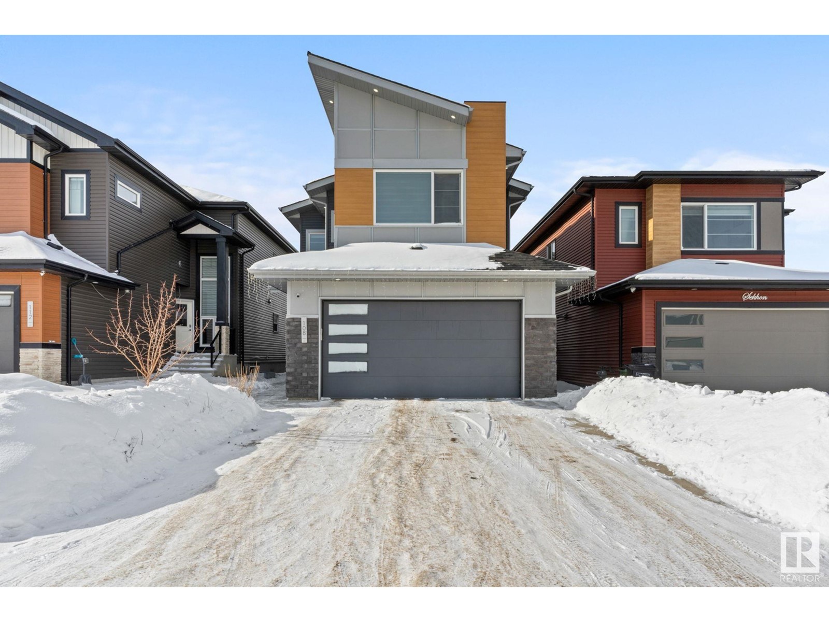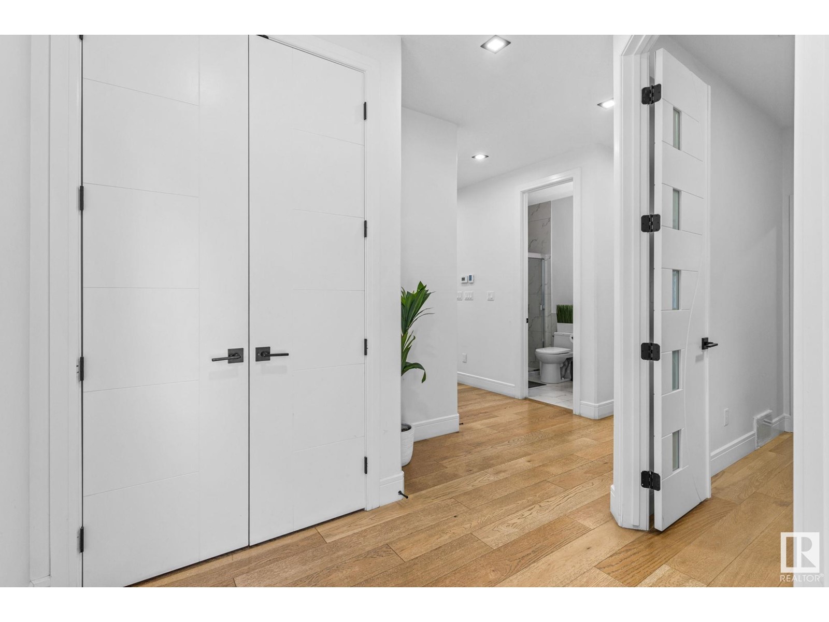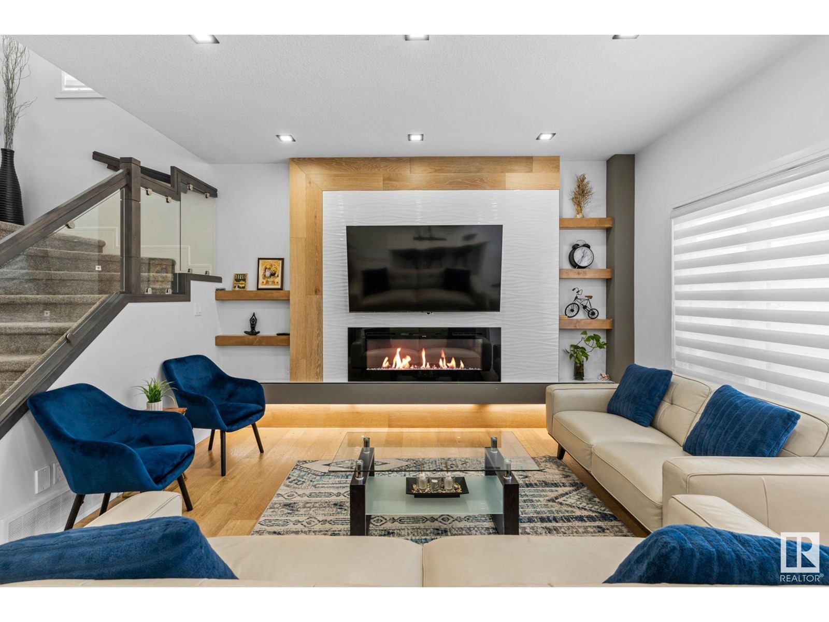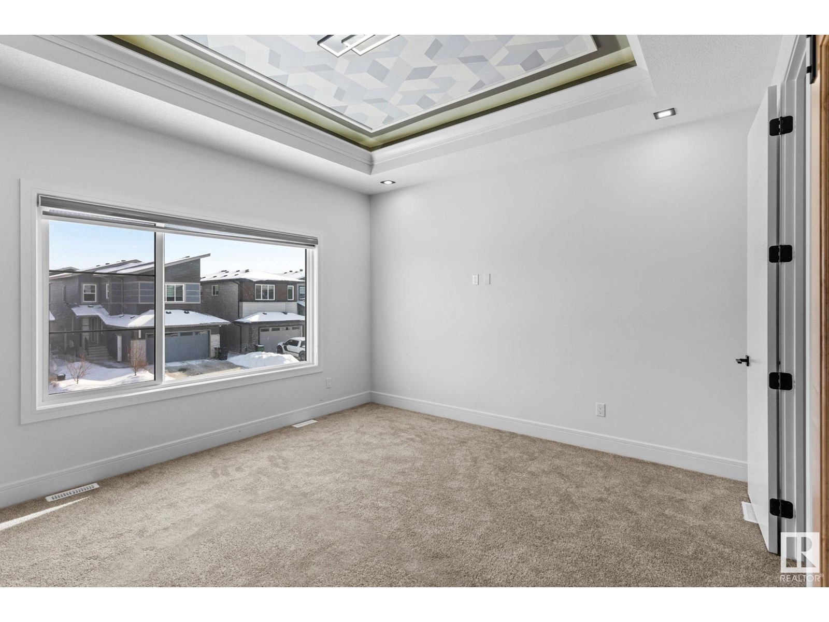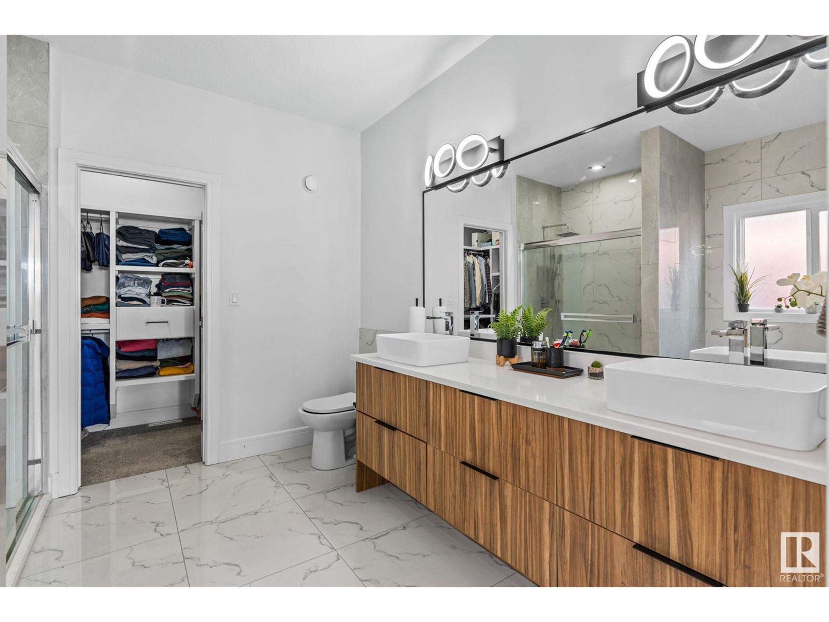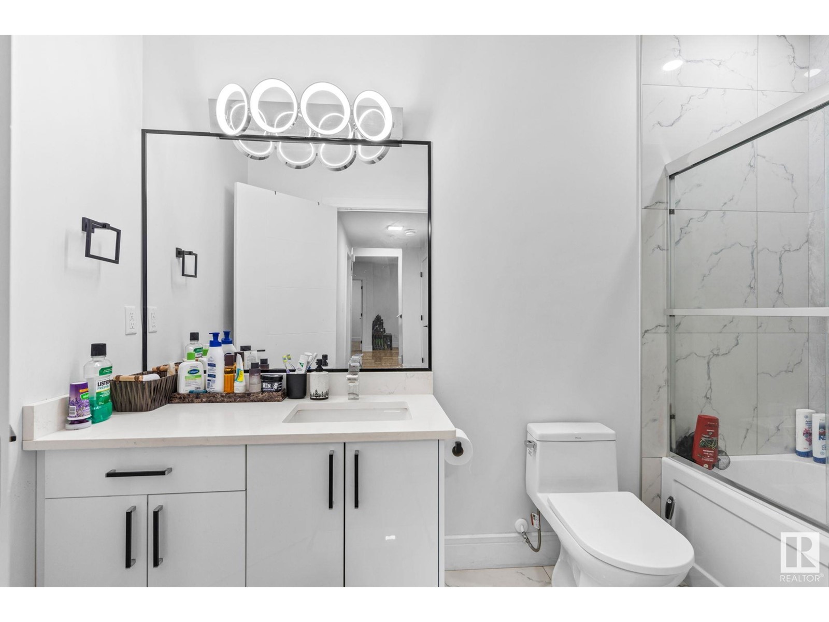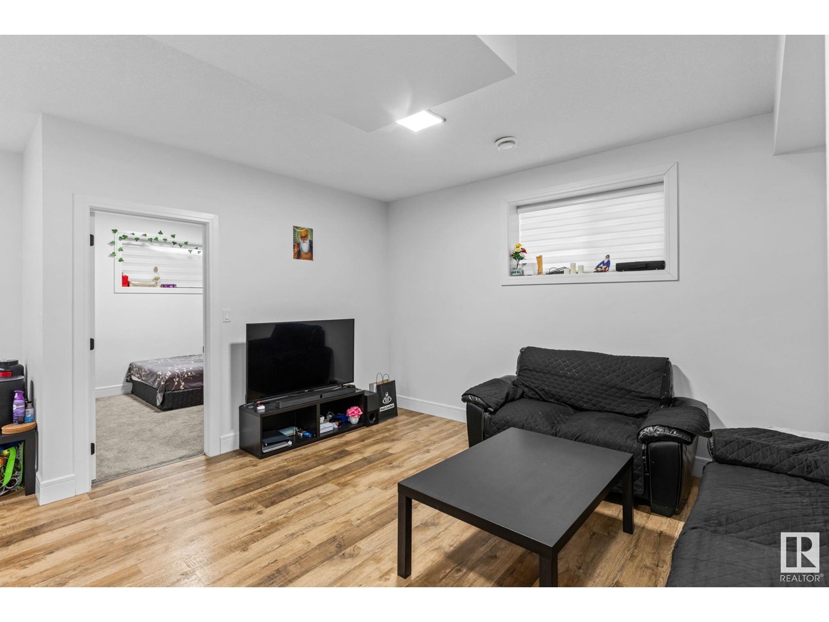108 37 St Sw Edmonton, Alberta T6X 2W4
$745,000
This exceptional 2,368 sq ft residence offers a harmonious blend of luxury and functionality, featuring 2 master bedroom and another 4 spacious bedrooms with 5 elegantly appointed bathrooms. The main floor includes a versatile bedroom and a full bathroom, providing convenience and flexibility for your parents or grand parents. A chef's dream, the gourmet kitchen is equipped with high-end appliances and a separate spice kitchen, ideal for culinary enthusiasts. The fully finished basement with in Law suite with Separate Entrance, offers 2 bedroom rental suite. Custom features throughout the home, including premium flooring ,glass railing, 9 ft ceilings, 8 feet doors and designer finishes, enhance its appeal. Situated in a desirable neighborhood Hills at Charlesworth , this property combines modern amenities with thoughtful design, making it an ideal choice for buyers. (id:46923)
Property Details
| MLS® Number | E4422553 |
| Property Type | Single Family |
| Neigbourhood | Charlesworth |
| Amenities Near By | Playground, Shopping |
| Features | See Remarks, No Back Lane, Park/reserve, Closet Organizers, No Animal Home, No Smoking Home |
| Structure | Deck |
Building
| Bathroom Total | 5 |
| Bedrooms Total | 6 |
| Amenities | Ceiling - 9ft |
| Appliances | Dishwasher, Garage Door Opener Remote(s), Oven - Built-in, Stove, Gas Stove(s), Window Coverings, Dryer, Refrigerator, Two Washers |
| Basement Development | Finished |
| Basement Features | Suite |
| Basement Type | Full (finished) |
| Constructed Date | 2020 |
| Construction Style Attachment | Detached |
| Fire Protection | Smoke Detectors |
| Heating Type | Forced Air |
| Stories Total | 2 |
| Size Interior | 2,369 Ft2 |
| Type | House |
Parking
| Attached Garage |
Land
| Acreage | No |
| Fence Type | Fence |
| Land Amenities | Playground, Shopping |
| Size Irregular | 368.06 |
| Size Total | 368.06 M2 |
| Size Total Text | 368.06 M2 |
Rooms
| Level | Type | Length | Width | Dimensions |
|---|---|---|---|---|
| Basement | Bedroom 5 | 3.17 m | 3.31 m | 3.17 m x 3.31 m |
| Basement | Bedroom 6 | 2.91 m | 3.73 m | 2.91 m x 3.73 m |
| Basement | Second Kitchen | 3.79 m | 3.86 m | 3.79 m x 3.86 m |
| Main Level | Living Room | 4.1 m | 4.2 m | 4.1 m x 4.2 m |
| Main Level | Dining Room | 3.65 m | 2.29 m | 3.65 m x 2.29 m |
| Main Level | Kitchen | 3.51 m | 4.36 m | 3.51 m x 4.36 m |
| Main Level | Bedroom 4 | 3.64 m | 2.81 m | 3.64 m x 2.81 m |
| Main Level | Second Kitchen | 1.75 m | 3.19 m | 1.75 m x 3.19 m |
| Upper Level | Primary Bedroom | 4.24 m | 4.87 m | 4.24 m x 4.87 m |
| Upper Level | Bedroom 2 | 4.25 m | 3.96 m | 4.25 m x 3.96 m |
| Upper Level | Bedroom 3 | 3.25 m | 4.17 m | 3.25 m x 4.17 m |
| Upper Level | Bonus Room | 4.46 m | 3.33 m | 4.46 m x 3.33 m |
| Upper Level | Laundry Room | 1.62 m | 2.46 m | 1.62 m x 2.46 m |
https://www.realtor.ca/real-estate/27942427/108-37-st-sw-edmonton-charlesworth
Contact Us
Contact us for more information

Prince Gill
Associate
4107 99 St Nw
Edmonton, Alberta T6E 3N4
(780) 450-6300
(780) 450-6670

