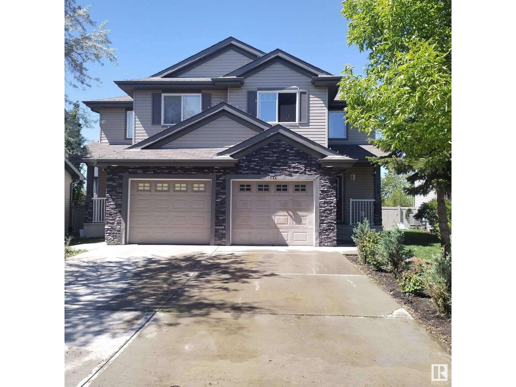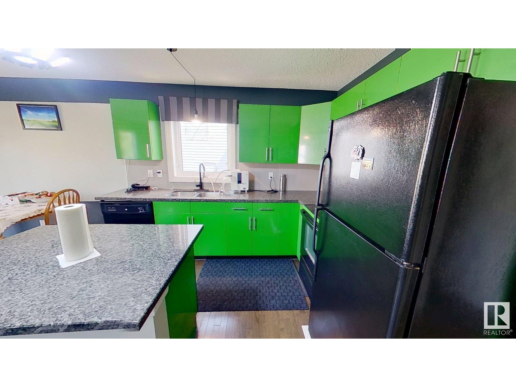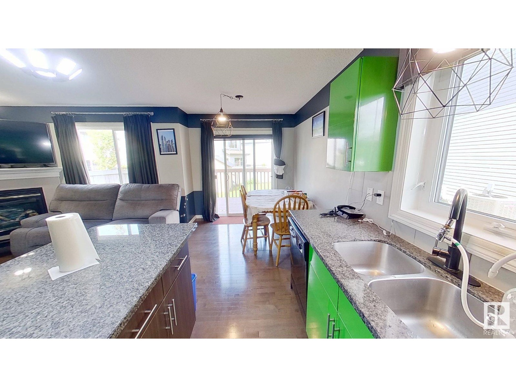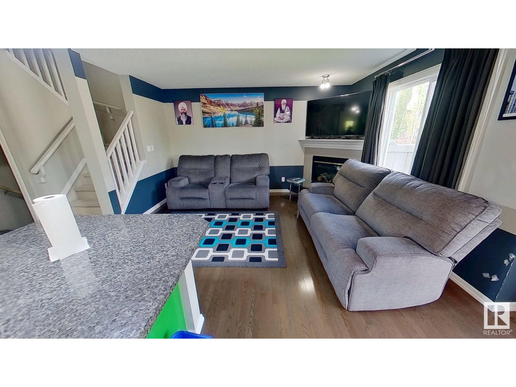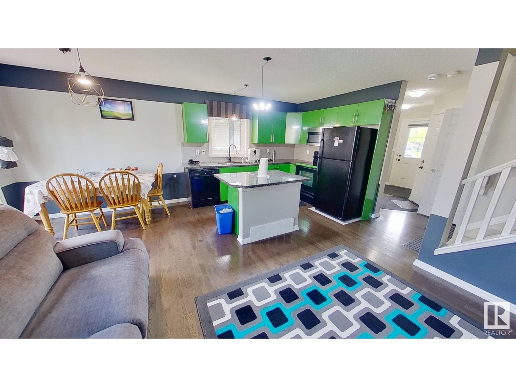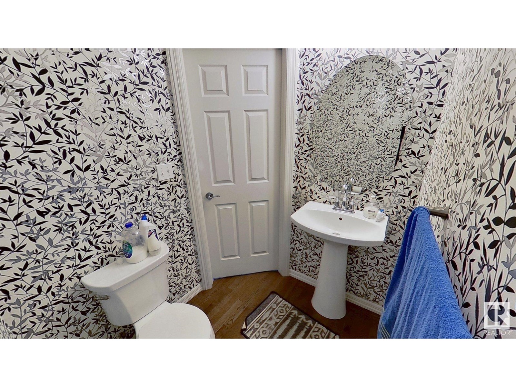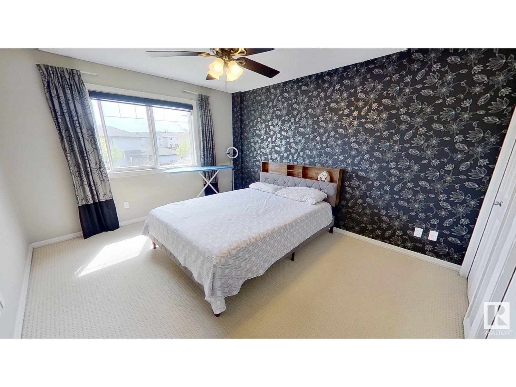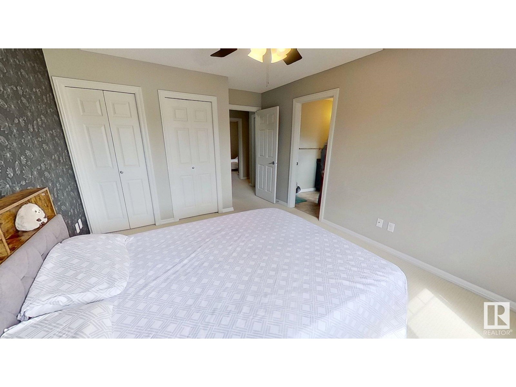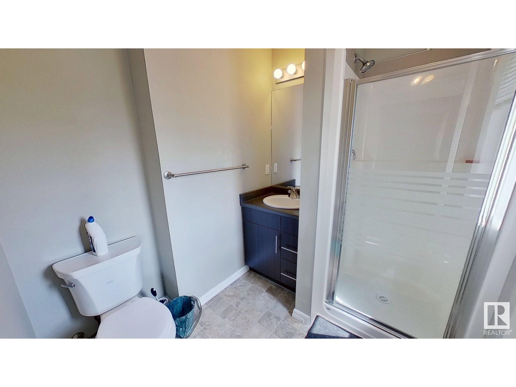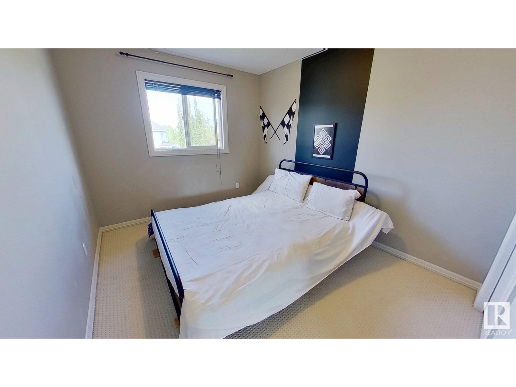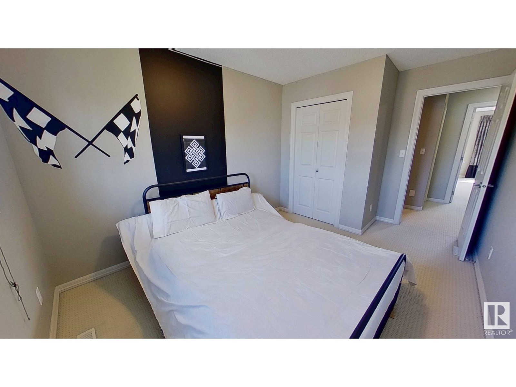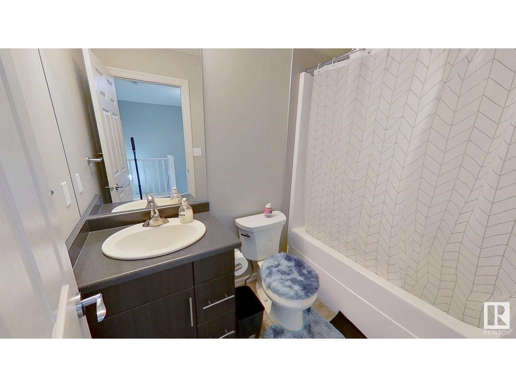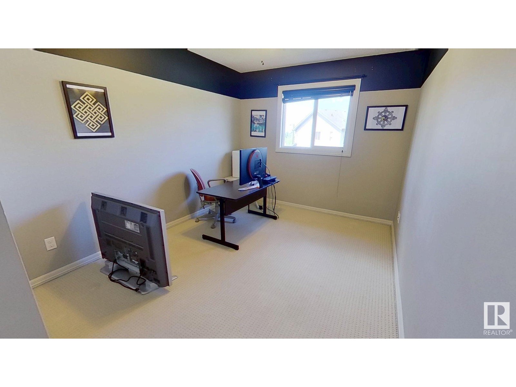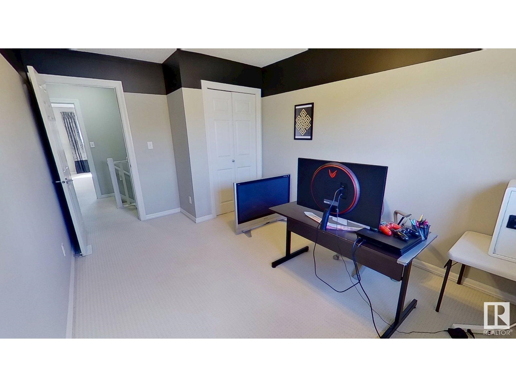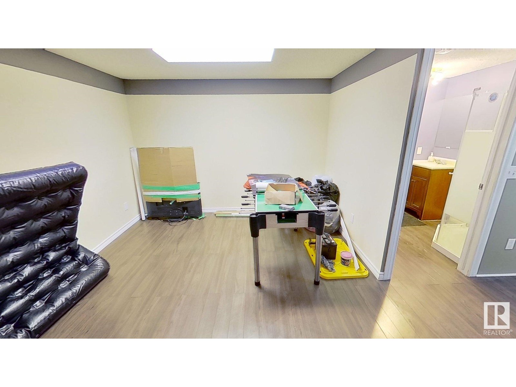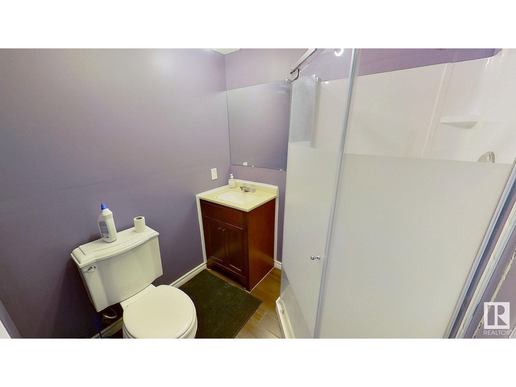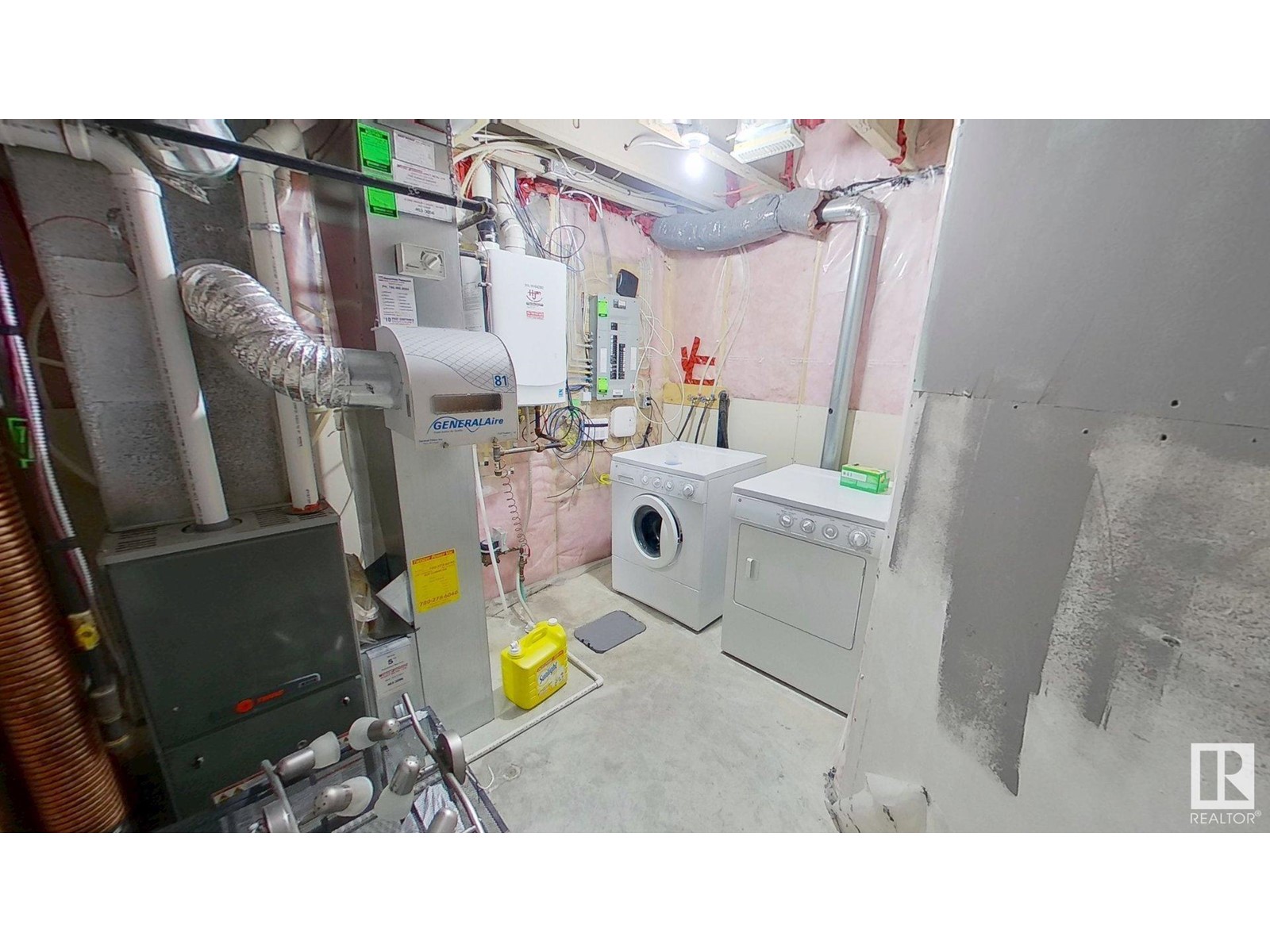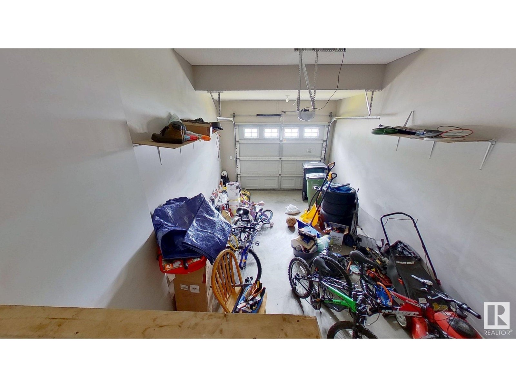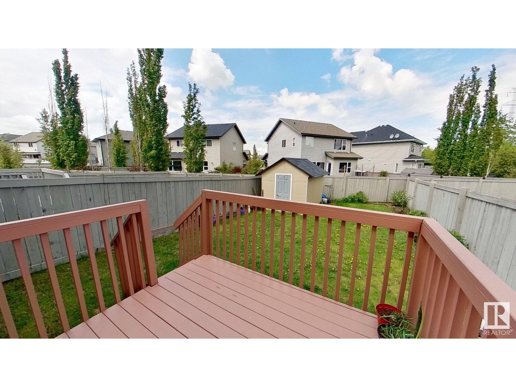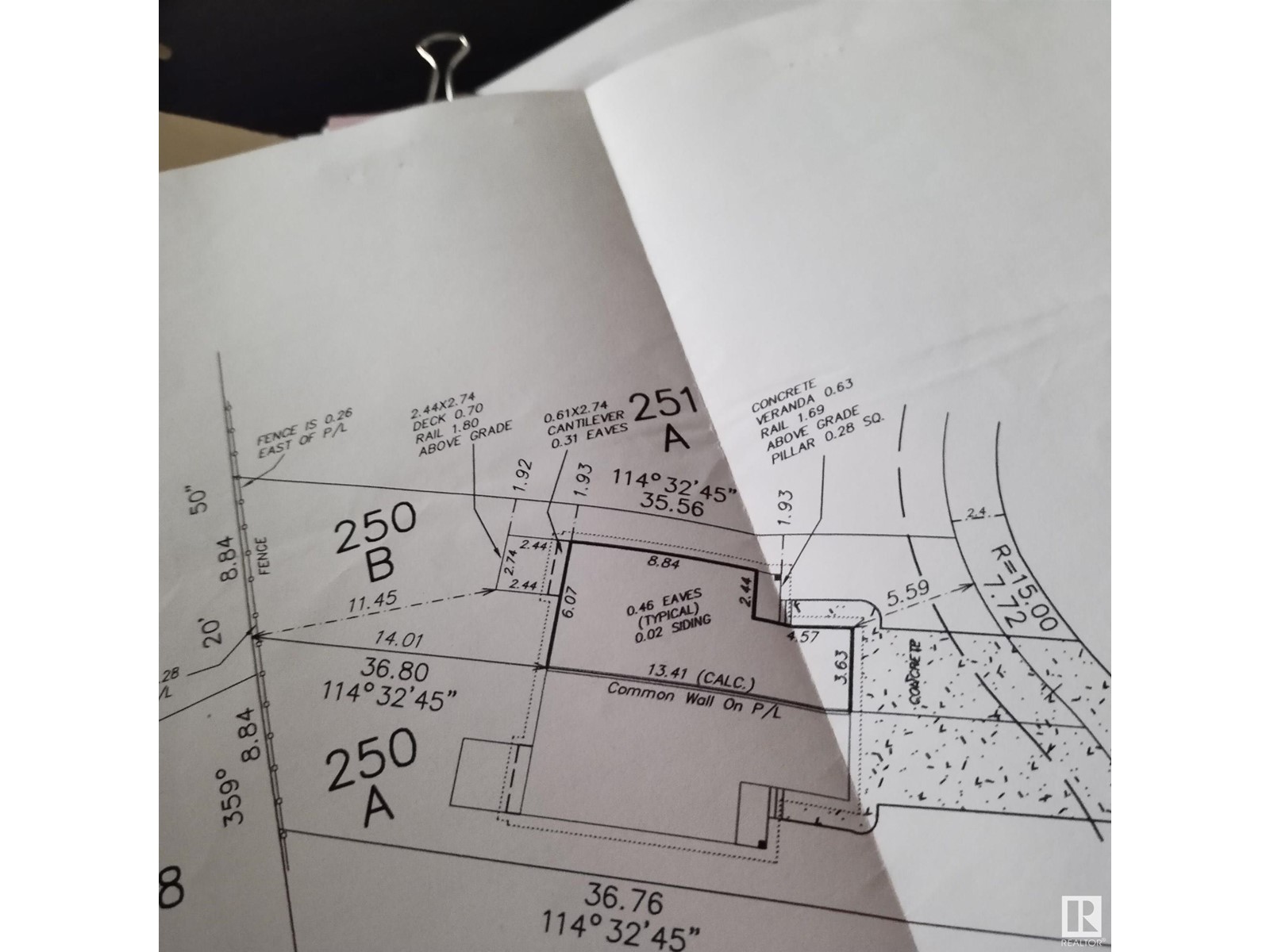(780) 233-8446
travis@ontheballrealestate.com
108 53 St Sw Edmonton, Alberta T6X 0W9
3 Bedroom
4 Bathroom
1,169 ft2
Forced Air
$424,900
Private semi detached single family home in Charlesworth. Developed basement, neutral cabinetry, hardwood and ceramic flooring, plush carpeting. Home is fully fenced and landscaped with a single attached front garage. Great location near a variety of shopping, schools, parks and playground with easy access to the Anthony Henday. Kitchen - Granite countertops, Flooring - main floor (hardwood floor), Upstairs - carpet (id:46923)
Property Details
| MLS® Number | E4439053 |
| Property Type | Single Family |
| Neigbourhood | Charlesworth |
| Amenities Near By | Playground, Public Transit, Schools, Shopping |
| Features | Flat Site, Closet Organizers, No Animal Home, No Smoking Home |
| Structure | Deck |
Building
| Bathroom Total | 4 |
| Bedrooms Total | 3 |
| Amenities | Ceiling - 9ft |
| Appliances | Dishwasher, Dryer, Garage Door Opener Remote(s), Garage Door Opener, Microwave Range Hood Combo, Microwave, Refrigerator, Stove, Central Vacuum, Washer, Window Coverings |
| Basement Development | Finished |
| Basement Type | Full (finished) |
| Constructed Date | 2010 |
| Construction Style Attachment | Semi-detached |
| Fire Protection | Smoke Detectors |
| Half Bath Total | 1 |
| Heating Type | Forced Air |
| Stories Total | 2 |
| Size Interior | 1,169 Ft2 |
| Type | Duplex |
Parking
| Stall | |
| Attached Garage |
Land
| Acreage | No |
| Fence Type | Fence |
| Land Amenities | Playground, Public Transit, Schools, Shopping |
| Size Irregular | 285.17 |
| Size Total | 285.17 M2 |
| Size Total Text | 285.17 M2 |
Rooms
| Level | Type | Length | Width | Dimensions |
|---|---|---|---|---|
| Basement | Recreation Room | Measurements not available | ||
| Main Level | Living Room | Measurements not available | ||
| Main Level | Kitchen | Measurements not available | ||
| Upper Level | Primary Bedroom | Measurements not available | ||
| Upper Level | Bedroom 2 | Measurements not available | ||
| Upper Level | Bedroom 3 | Measurements not available |
https://www.realtor.ca/real-estate/28382958/108-53-st-sw-edmonton-charlesworth
Contact Us
Contact us for more information
Erin Holowach
Associate
Comfree
10807 124 St Nw
Edmonton, Alberta T5M 0H4
10807 124 St Nw
Edmonton, Alberta T5M 0H4
(877) 888-3131


