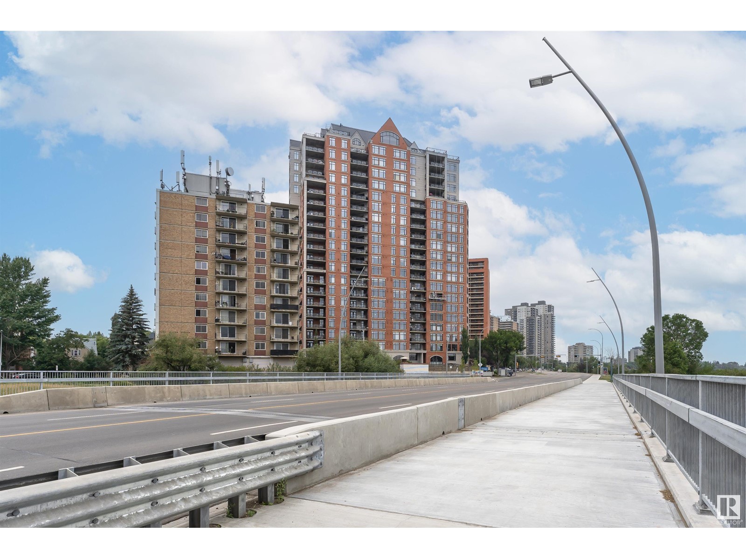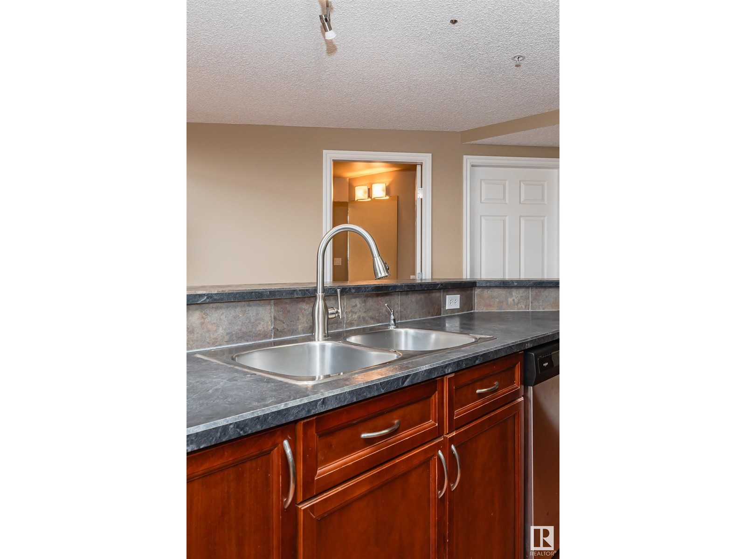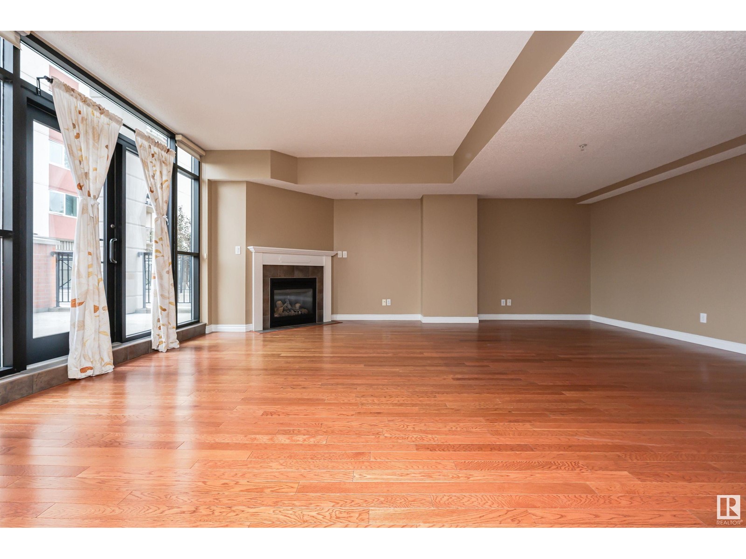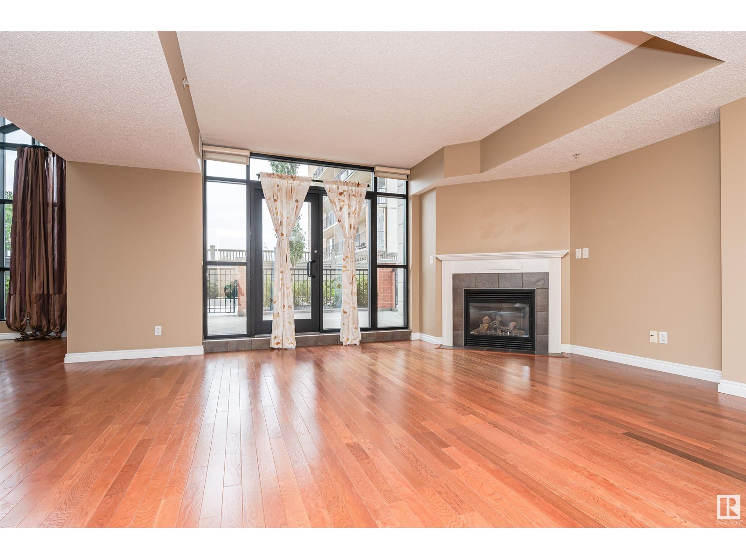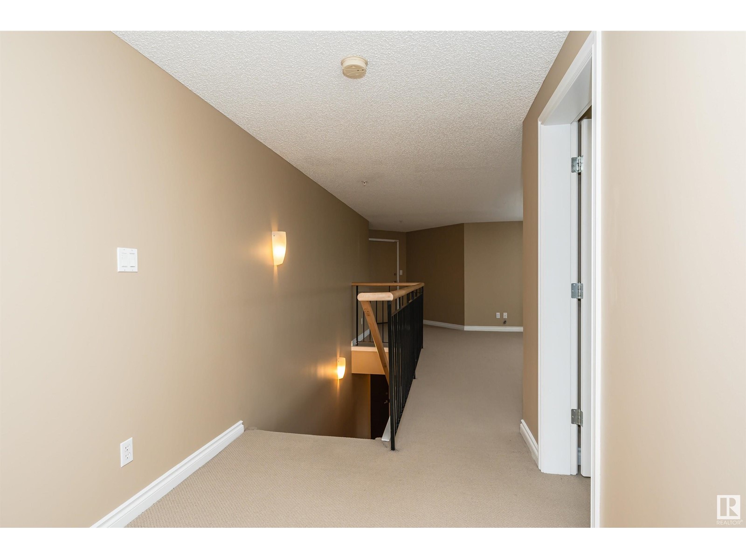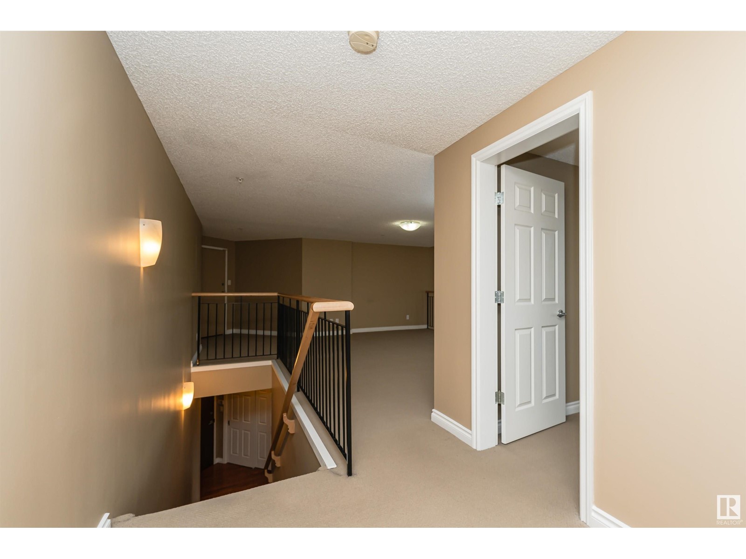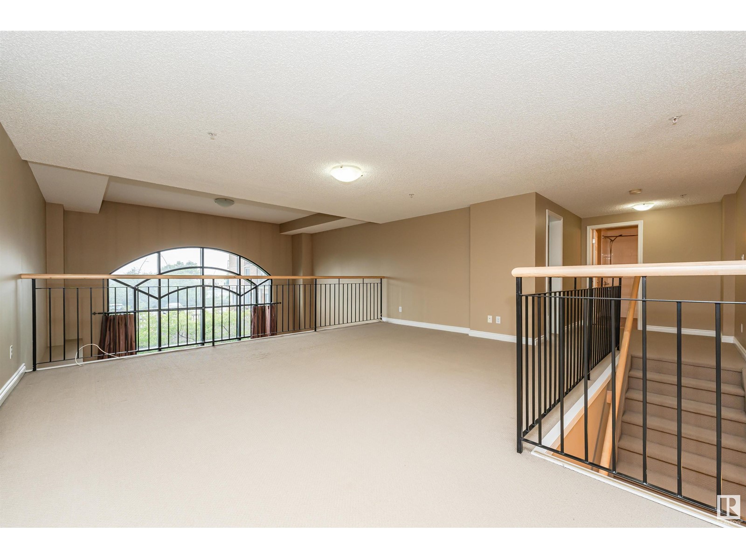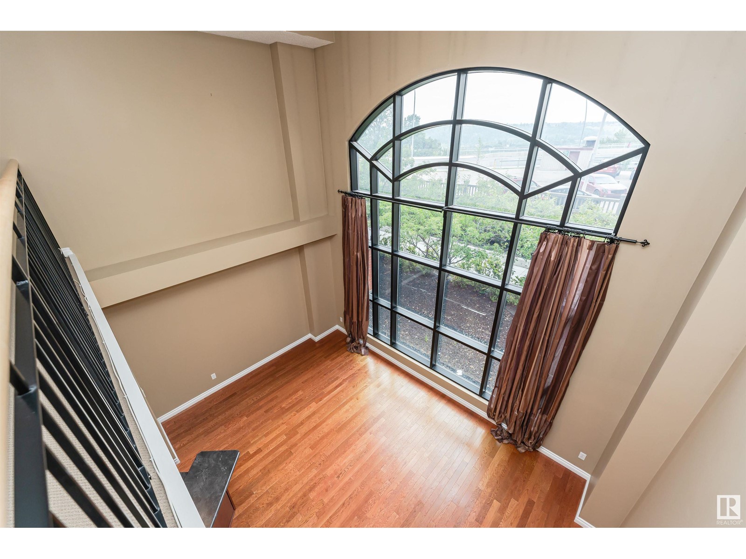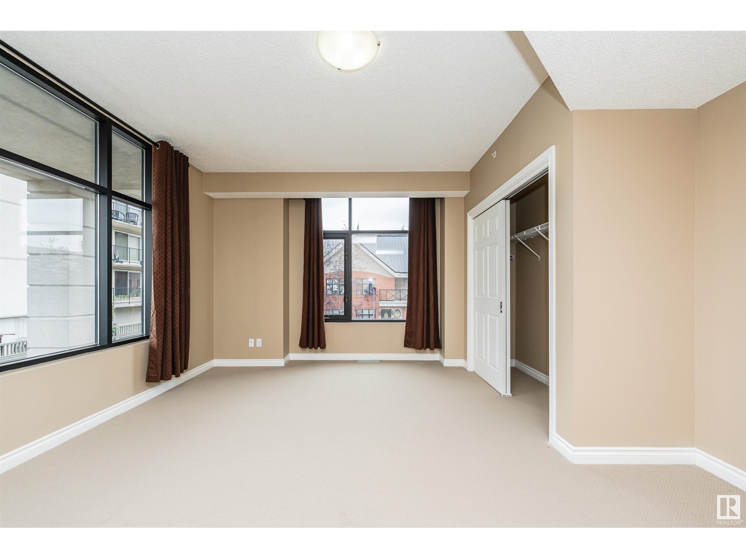#108 9020 Jasper Av Nw Edmonton, Alberta T5H 3S8
$255,500Maintenance, Electricity, Exterior Maintenance, Heat, Insurance, Common Area Maintenance, Landscaping, Other, See Remarks, Property Management, Water
$1,163.40 Monthly
Maintenance, Electricity, Exterior Maintenance, Heat, Insurance, Common Area Maintenance, Landscaping, Other, See Remarks, Property Management, Water
$1,163.40 MonthlyLooking to downsize? This spectacular luxurious 1738 sq. ft. 2-storey condo in Jasper Properties is ready for a immediate possession. Open concept floor plan, spacious living room with a fireplace and patio door to your own private patio. kitchen with plenty of cabinets and counter tops, large dining room with a stunning two-story tall window, 2-pce bath, and a large laundry/storage room. Hardwood floors and ceramic tile throughout on main floor. Upstairs is your private TV lounge/loft, huge primary bedroom with closet, and 4-pce bath. Titled, heated underground parking with a storage. Quiet, highly secure, concrete construction, gated building, with an exercise room, guest suite, and a party room. Walking distance to Downtown, public transportation, and to river valley trails. (id:46923)
Property Details
| MLS® Number | E4403612 |
| Property Type | Single Family |
| Neigbourhood | Boyle Street |
| AmenitiesNearBy | Park, Golf Course, Playground, Public Transit, Schools, Shopping |
| Features | Flat Site, Park/reserve, Lane, No Animal Home, No Smoking Home |
| Structure | Deck |
Building
| BathroomTotal | 2 |
| BedroomsTotal | 1 |
| Amenities | Ceiling - 10ft |
| Appliances | Dishwasher, Dryer, Microwave Range Hood Combo, Refrigerator, Stove, Washer, Window Coverings |
| BasementDevelopment | Other, See Remarks |
| BasementType | See Remarks (other, See Remarks) |
| CeilingType | Vaulted |
| ConstructedDate | 2005 |
| FireProtection | Smoke Detectors, Sprinkler System-fire |
| FireplaceFuel | Gas |
| FireplacePresent | Yes |
| FireplaceType | Unknown |
| HalfBathTotal | 1 |
| HeatingType | Forced Air |
| SizeInterior | 1738.2639 Sqft |
| Type | Apartment |
Parking
| Underground |
Land
| Acreage | No |
| FenceType | Fence |
| LandAmenities | Park, Golf Course, Playground, Public Transit, Schools, Shopping |
| SizeIrregular | 38.14 |
| SizeTotal | 38.14 M2 |
| SizeTotalText | 38.14 M2 |
Rooms
| Level | Type | Length | Width | Dimensions |
|---|---|---|---|---|
| Main Level | Living Room | 6.57 m | 6.45 m | 6.57 m x 6.45 m |
| Main Level | Dining Room | 3.7 m | 5.59 m | 3.7 m x 5.59 m |
| Main Level | Kitchen | 4.7 m | 4.8 m | 4.7 m x 4.8 m |
| Main Level | Utility Room | 2.29 m | 4.36 m | 2.29 m x 4.36 m |
| Upper Level | Primary Bedroom | 4.4 m | 5.5 m | 4.4 m x 5.5 m |
| Upper Level | Loft | 6.15 m | 6.94 m | 6.15 m x 6.94 m |
https://www.realtor.ca/real-estate/27330492/108-9020-jasper-av-nw-edmonton-boyle-street
Interested?
Contact us for more information
Anna Trojanowicz
Associate
312 Saddleback Rd
Edmonton, Alberta T6J 4R7

