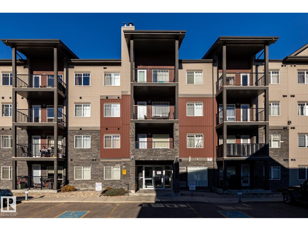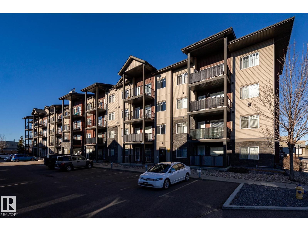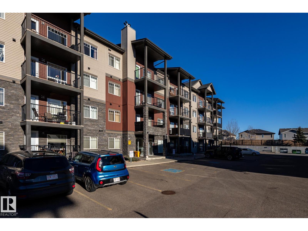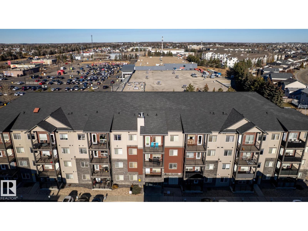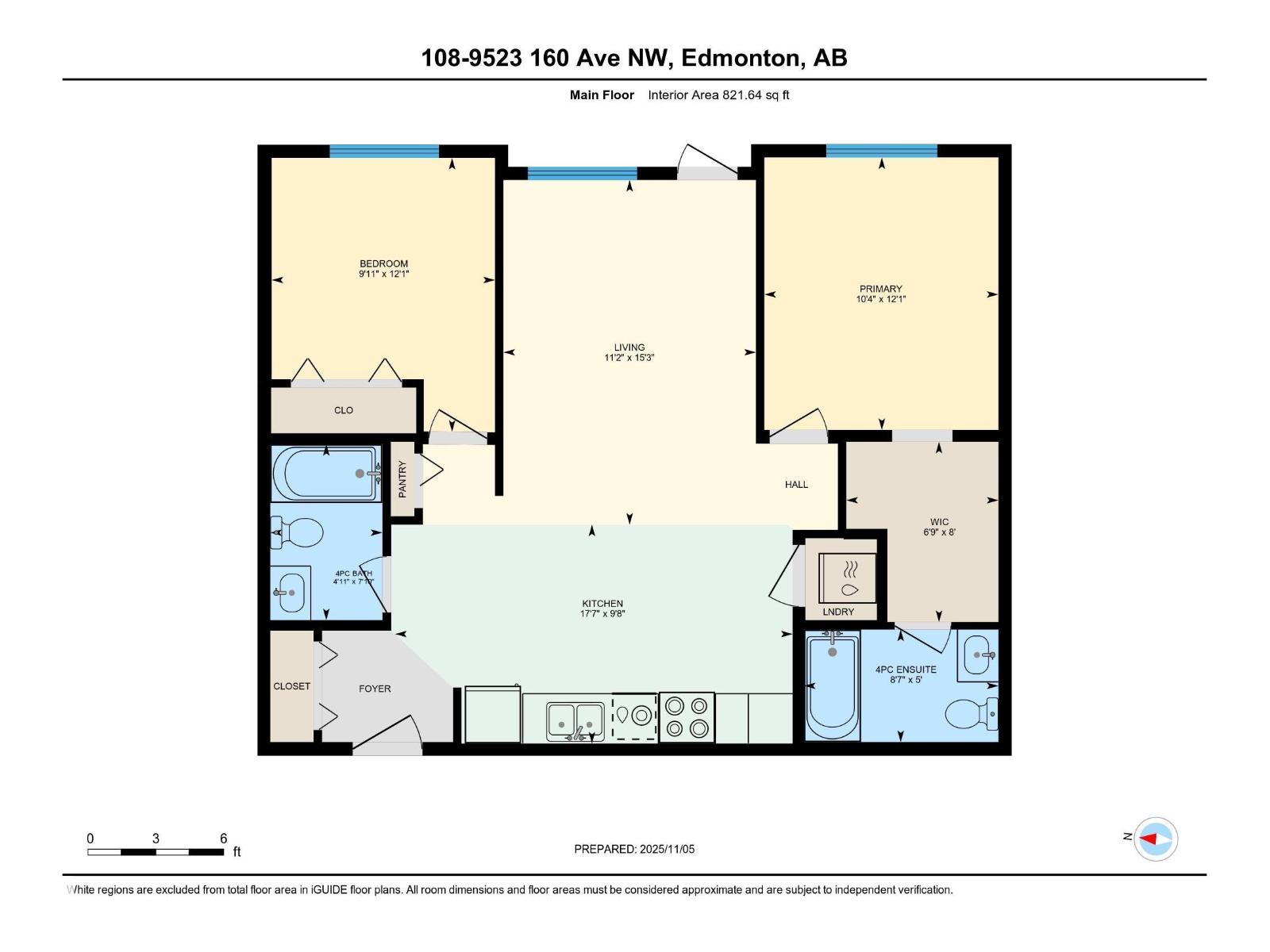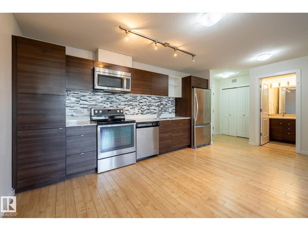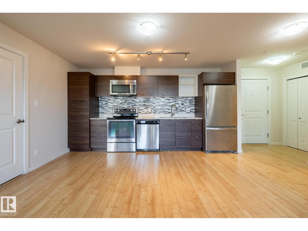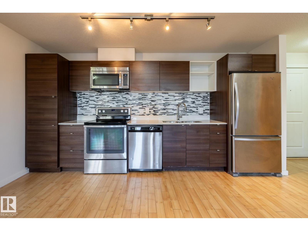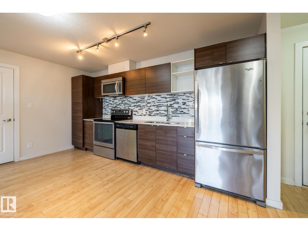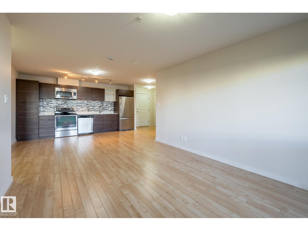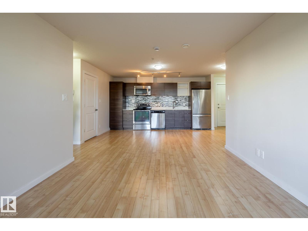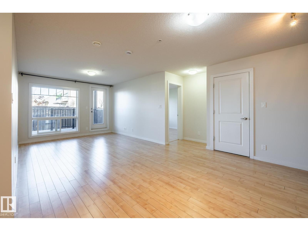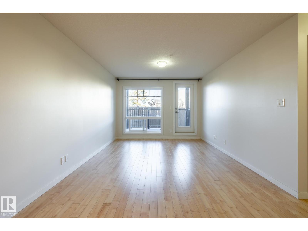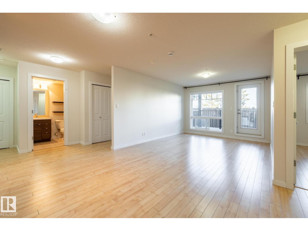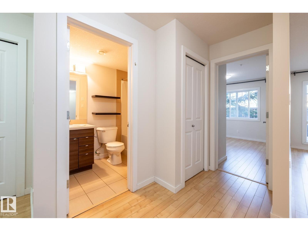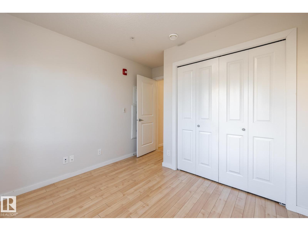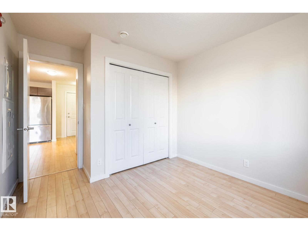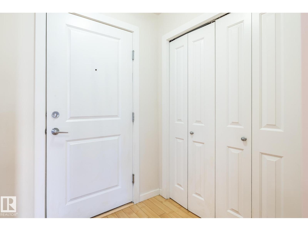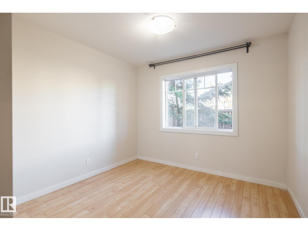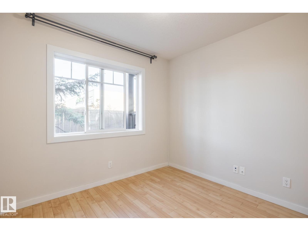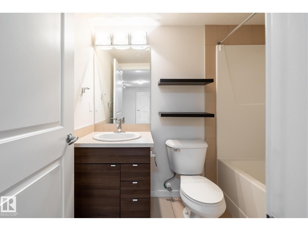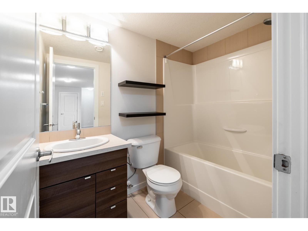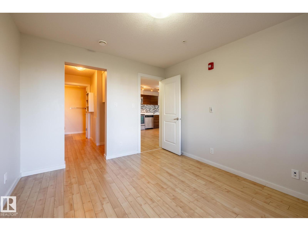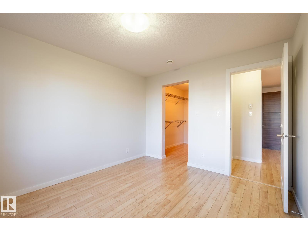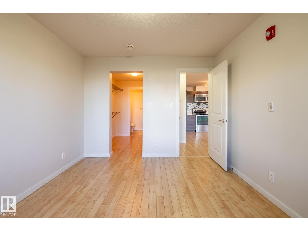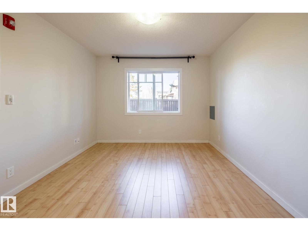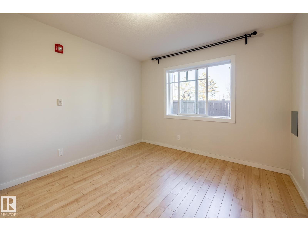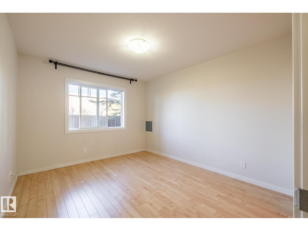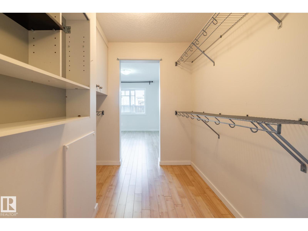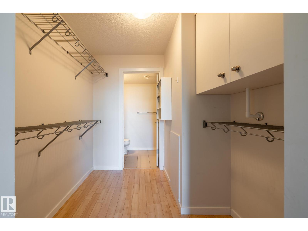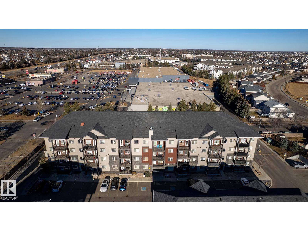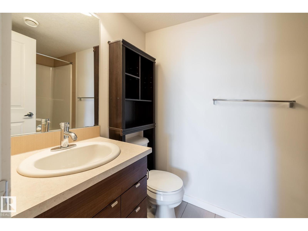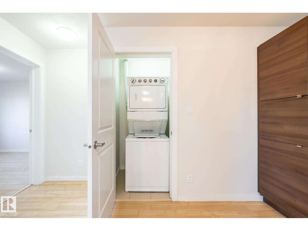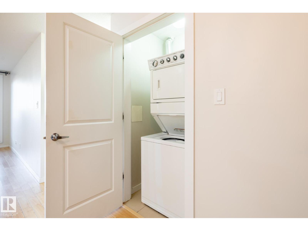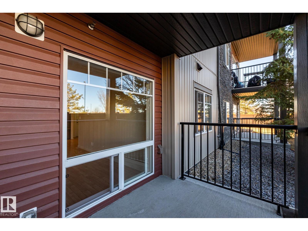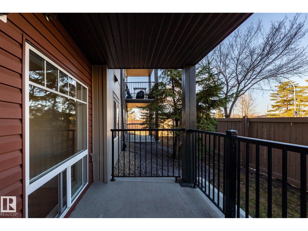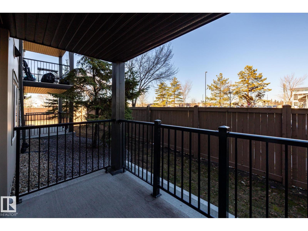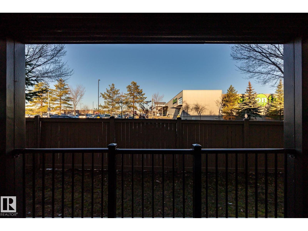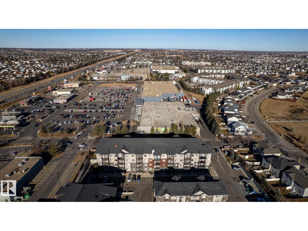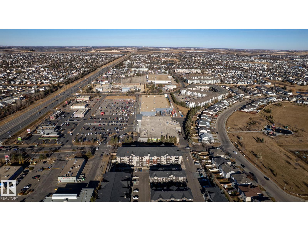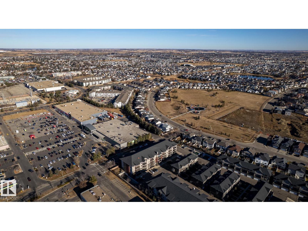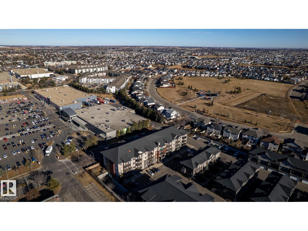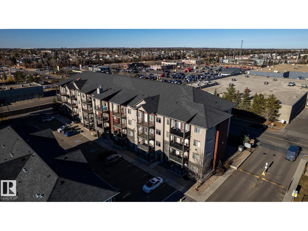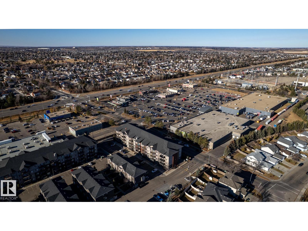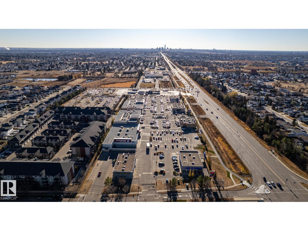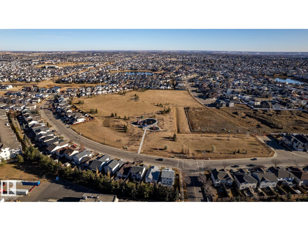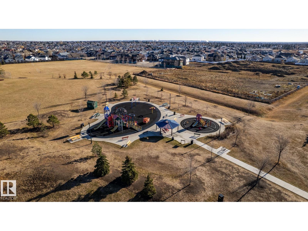#108 9523 160 Av Nw Edmonton, Alberta T5Z 0N1
$198,000Maintenance, Exterior Maintenance, Heat, Insurance, Common Area Maintenance, Property Management, Other, See Remarks, Water
$451.25 Monthly
Maintenance, Exterior Maintenance, Heat, Insurance, Common Area Maintenance, Property Management, Other, See Remarks, Water
$451.25 MonthlyPerfectly situated just steps from grocery stores, coffee shops, restaurants, schools, and public transit—with quick access to the Henday—this main floor unit offers the ultimate in everyday convenience. Inside, you’ll love the open concept layout that fills with natural light from large windows, creating a bright and inviting atmosphere. The kitchen features sleek quartz countertops, rich espresso cabinetry, upgraded backsplash and stainless steel appliances, flowing seamlessly into a spacious dining and living area—perfect for entertaining or relaxing. The primary bedroom boasts a generous walk-through closet leading to a stylish 4-piece ensuite with a tub and shower combo. A second bedroom sits privately across from the ensuite, ideal for guests or an office. Completing this beautiful home are in-suite laundry, an additional 4-piece bath, 1 titled underground parking stall, and a private balcony with a gas line—perfect for BBQs and enjoying fresh air right at ground level. Don't miss out! (id:46923)
Property Details
| MLS® Number | E4465434 |
| Property Type | Single Family |
| Neigbourhood | Eaux Claires |
| Amenities Near By | Golf Course, Public Transit, Schools, Shopping |
| Features | Flat Site, No Smoking Home |
| Structure | Patio(s) |
Building
| Bathroom Total | 2 |
| Bedrooms Total | 2 |
| Amenities | Vinyl Windows |
| Appliances | Dishwasher, Dryer, Microwave Range Hood Combo, Refrigerator, Stove, Washer |
| Basement Type | None |
| Constructed Date | 2014 |
| Heating Type | In Floor Heating |
| Size Interior | 822 Ft2 |
| Type | Apartment |
Parking
| Heated Garage | |
| Stall | |
| Underground |
Land
| Acreage | No |
| Land Amenities | Golf Course, Public Transit, Schools, Shopping |
| Size Irregular | 73.17 |
| Size Total | 73.17 M2 |
| Size Total Text | 73.17 M2 |
Rooms
| Level | Type | Length | Width | Dimensions |
|---|---|---|---|---|
| Main Level | Living Room | 4.65 m | 3.4 m | 4.65 m x 3.4 m |
| Main Level | Kitchen | 2.95 m | 5.36 m | 2.95 m x 5.36 m |
| Main Level | Primary Bedroom | 3.68 m | 3.16 m | 3.68 m x 3.16 m |
| Main Level | Bedroom 2 | 3.69 m | 3.01 m | 3.69 m x 3.01 m |
https://www.realtor.ca/real-estate/29094326/108-9523-160-av-nw-edmonton-eaux-claires
Contact Us
Contact us for more information

Conrad A. Bitangcol
Associate
(780) 457-2194
www.realestateexperience.ca/
twitter.com/ConradBitangcol
www.facebook.com/TheEdmontonRealEstateExperience
www.youtube.com/embed/gyTMKeds1f0
13120 St Albert Trail Nw
Edmonton, Alberta T5L 4P6
(780) 457-3777
(780) 457-2194

