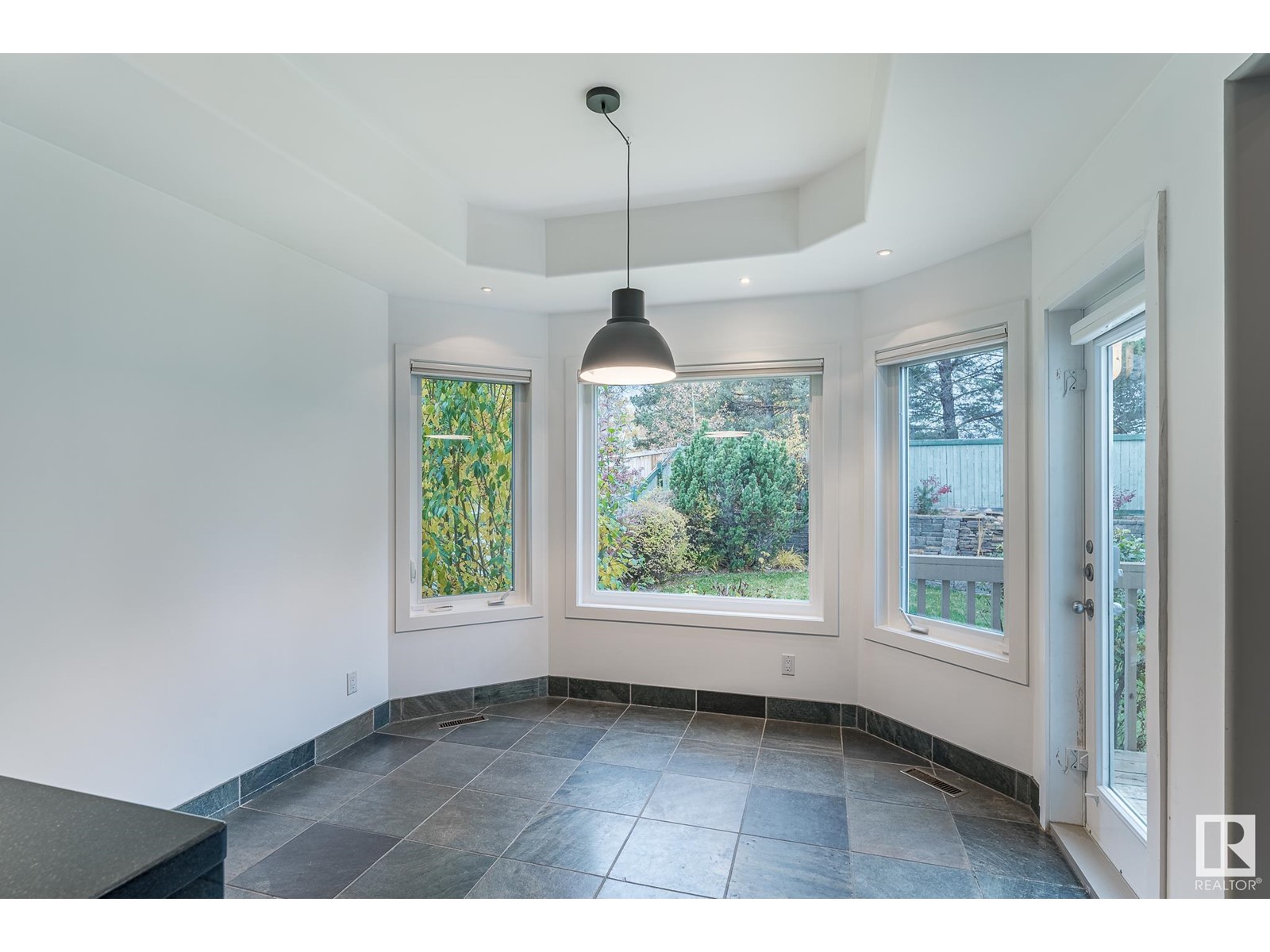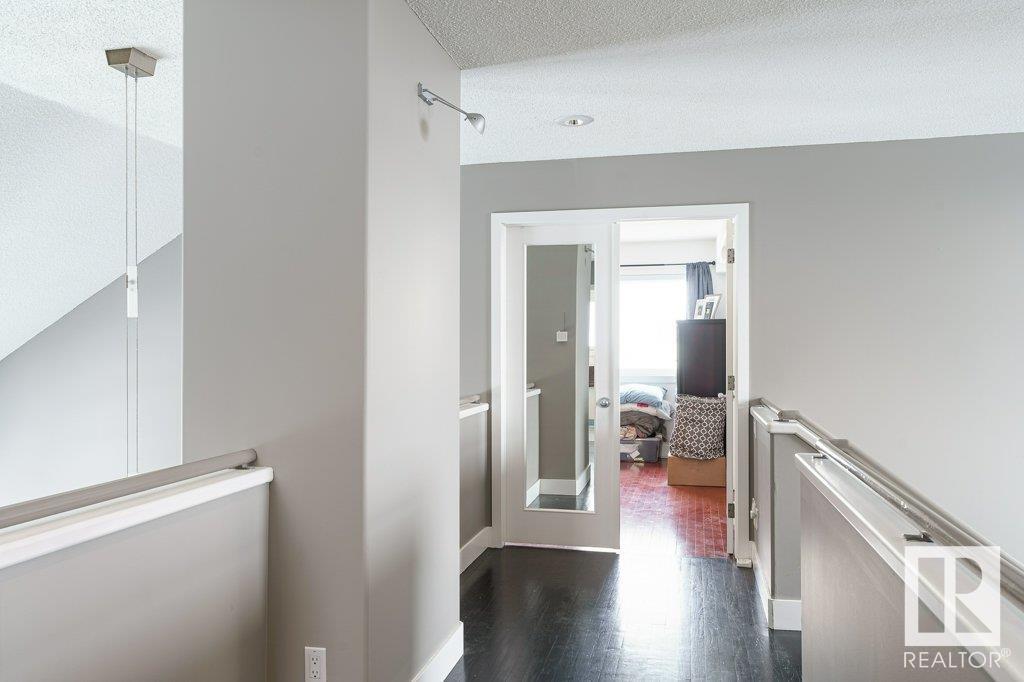108 Phillips Ro Nw Edmonton, Alberta T5T 5Y3
$699,000
This executive custom-built home in Potter Greens, Lewis Estates offers a luxurious living experience with unparalleled features and upgrades. Upgraded in 2005 with over 3900 sq ft of developed space, this home boasts a generous layout, including 5 bedrooms plus a den and 3.5 bathrooms. Upon entering you are greeted with two-storey vaulted ceiling and a spectacular staircase that is complemented by large back windows. Designed for a large family with a classic floor plan with a living Rm, family rm, dining rm, breakfast nook and den. The kitchen features upgraded appliances such as a 5 burner gas range, updated hood fan and built-in oven. The breakfast nook and dining room are open to the kitchen and there is access to the private backyard. The upper level offers 3 large bedrooms with the primary featuring a 5 pc ensuite with a large soaker tub and walk in closet. The developed basement is over 1200 square feet and includes games rm, 2 more bedrms, 3 pc. bathrm and a glass encased theatre room. (id:46923)
Property Details
| MLS® Number | E4396544 |
| Property Type | Single Family |
| Neigbourhood | Potter Greens |
| AmenitiesNearBy | Golf Course, Public Transit, Schools, Shopping |
| Features | Cul-de-sac |
| ParkingSpaceTotal | 4 |
| Structure | Deck |
Building
| BathroomTotal | 4 |
| BedroomsTotal | 6 |
| Appliances | Dishwasher, Dryer, Garage Door Opener Remote(s), Garage Door Opener, Hood Fan, Oven - Built-in, Microwave, Refrigerator, Stove, Washer |
| BasementDevelopment | Finished |
| BasementType | Full (finished) |
| CeilingType | Vaulted |
| ConstructedDate | 1992 |
| ConstructionStyleAttachment | Detached |
| CoolingType | Central Air Conditioning |
| FireProtection | Smoke Detectors |
| FireplaceFuel | Gas |
| FireplacePresent | Yes |
| FireplaceType | Heatillator |
| HalfBathTotal | 1 |
| HeatingType | Forced Air |
| StoriesTotal | 2 |
| SizeInterior | 2699.9116 Sqft |
| Type | House |
Parking
| Attached Garage |
Land
| Acreage | No |
| FenceType | Fence |
| LandAmenities | Golf Course, Public Transit, Schools, Shopping |
Rooms
| Level | Type | Length | Width | Dimensions |
|---|---|---|---|---|
| Basement | Bedroom 5 | 3.05 m | 4.11 m | 3.05 m x 4.11 m |
| Basement | Bedroom 6 | 3.72 m | 3.1 m | 3.72 m x 3.1 m |
| Basement | Media | 3.04 m | 6.99 m | 3.04 m x 6.99 m |
| Basement | Recreation Room | 8.15 m | 6.24 m | 8.15 m x 6.24 m |
| Basement | Utility Room | 3.88 m | 1.65 m | 3.88 m x 1.65 m |
| Main Level | Living Room | 4.12 m | 4.57 m | 4.12 m x 4.57 m |
| Main Level | Dining Room | 3.63 m | 4.09 m | 3.63 m x 4.09 m |
| Main Level | Kitchen | 3.19 m | 4.18 m | 3.19 m x 4.18 m |
| Main Level | Family Room | 3.19 m | 3.13 m | 3.19 m x 3.13 m |
| Main Level | Den | Measurements not available | ||
| Main Level | Bedroom 4 | 3.99 m | 3.34 m | 3.99 m x 3.34 m |
| Main Level | Laundry Room | 2.84 m | 2.32 m | 2.84 m x 2.32 m |
| Upper Level | Primary Bedroom | 4.03 m | 6.12 m | 4.03 m x 6.12 m |
| Upper Level | Bedroom 2 | 3.21 m | 3.98 m | 3.21 m x 3.98 m |
| Upper Level | Bedroom 3 | 3.27 m | 3.52 m | 3.27 m x 3.52 m |
https://www.realtor.ca/real-estate/27148174/108-phillips-ro-nw-edmonton-potter-greens
Interested?
Contact us for more information
Shelly D. Reddy
Associate
203-14101 West Block Dr
Edmonton, Alberta T5N 1L5


























































