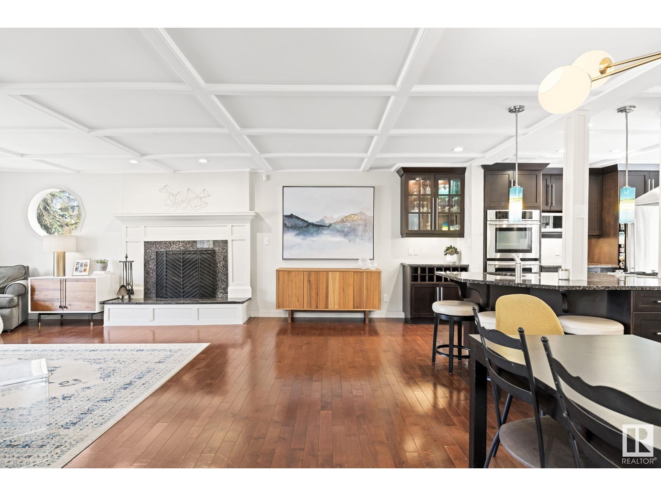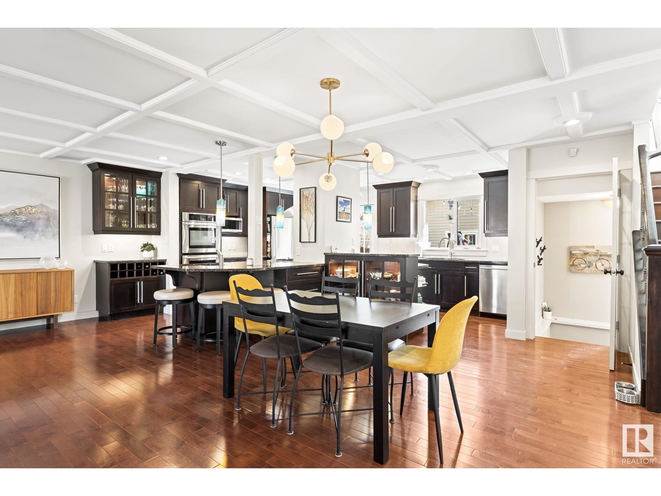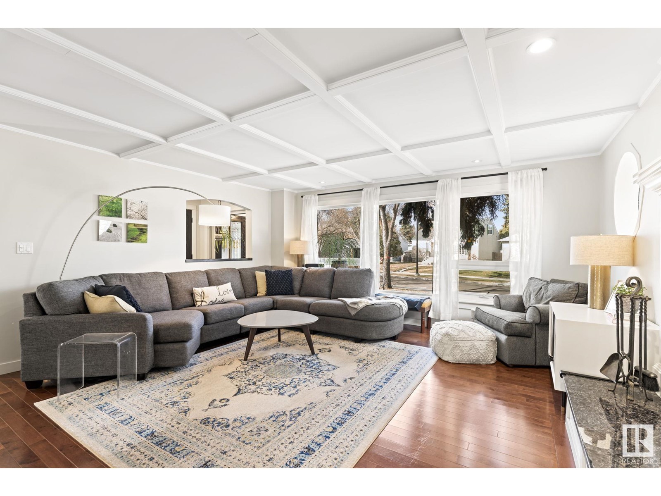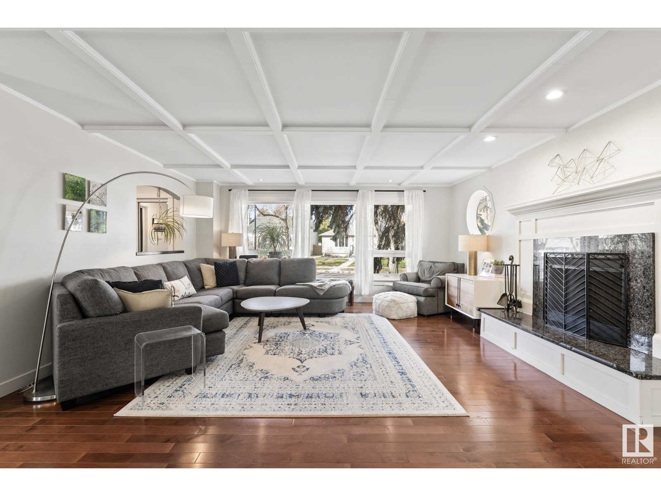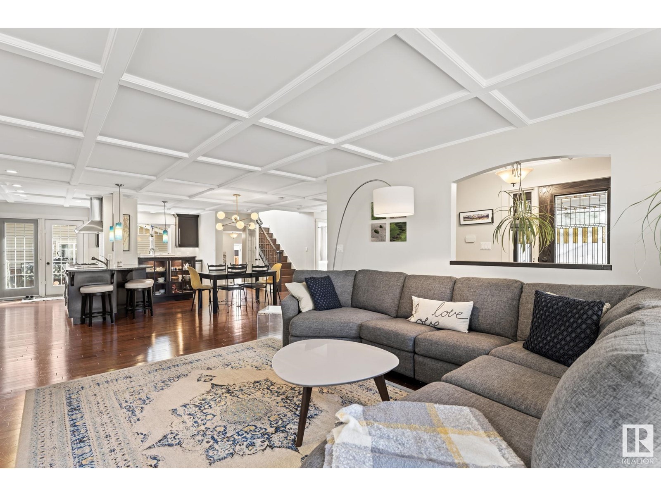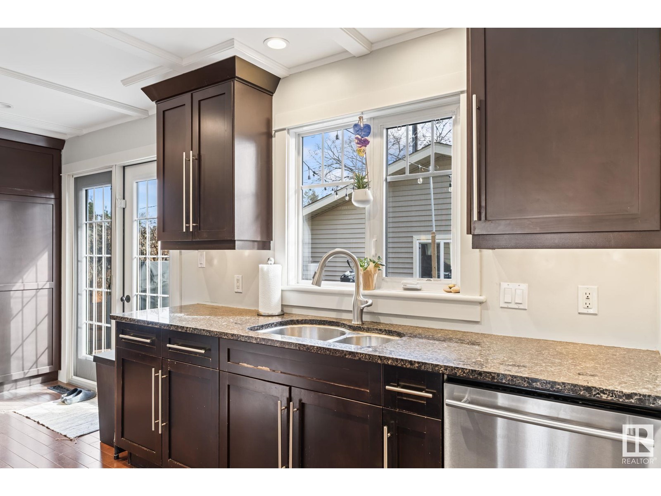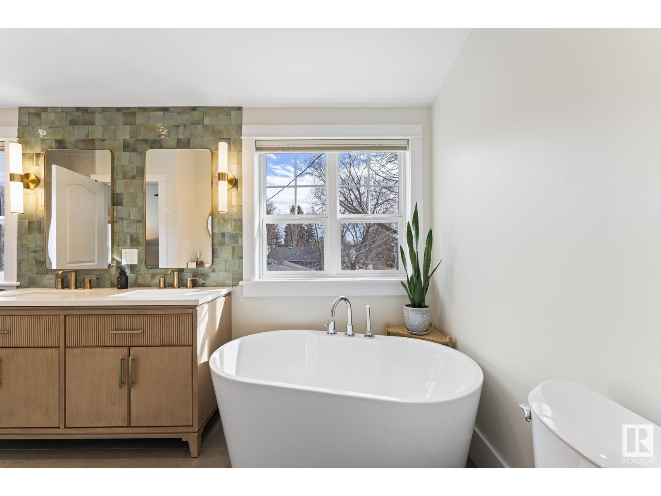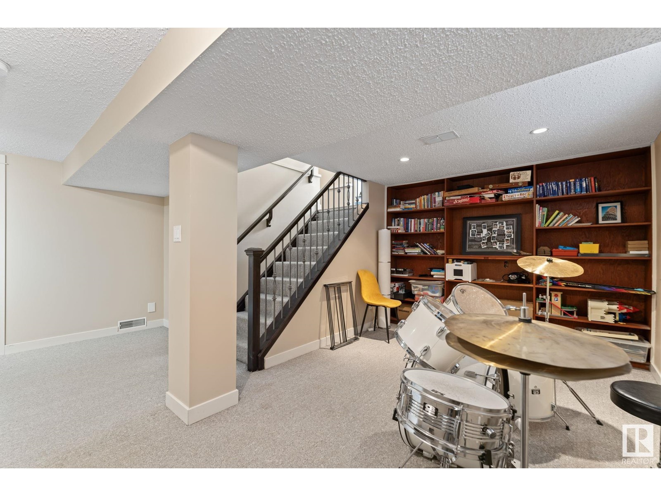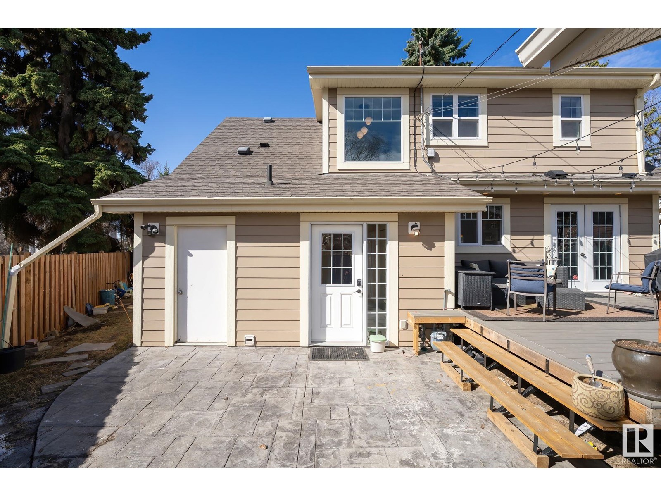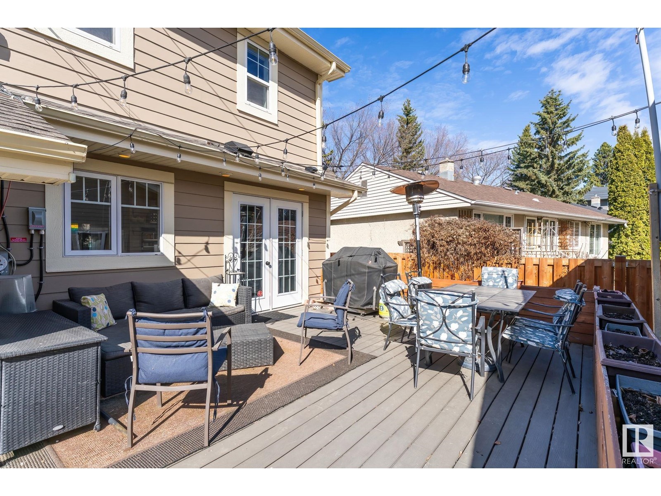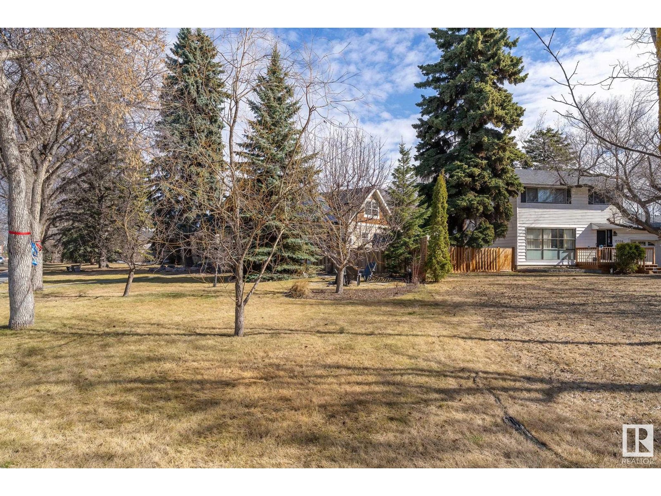10803 138 St Nw Edmonton, Alberta T5M 1P1
$800,000
Stunning North Glenora gem just steps from parks, ravine trails, schools & minutes to downtown! This 2200+ sqft renovated 2-storey blends charm with modern luxury. Featuring 4 bedrooms + den/office, 3 full baths, hardwood floors, 2 fireplaces & a bright Great Room layout with coffered ceilings. The chef’s kitchen stuns with granite counters & stainless appliances, while the main floor office opens to your large front porch. Upstairs offers a dreamy primary suite w/ spacious walk-in closet & brand-new spa-like 5pc ensuite (2024), plus a cozy bonus room with wet bar & fireplace. The fully finished basement includes a large bedroom, rec room & full bath. Sitting on a massive pie-lot offers unmatched space and privacy. Enjoy a New double garage (2023), deck, furnace (2025) & 14-panel solar array(2024) for ultra-low utility bills. This one-of-a-kind home in a sought-after community won’t last! (id:46923)
Open House
This property has open houses!
12:00 pm
Ends at:2:00 pm
Property Details
| MLS® Number | E4431169 |
| Property Type | Single Family |
| Neigbourhood | North Glenora |
| Amenities Near By | Golf Course, Playground, Public Transit, Schools, Shopping |
| Features | Private Setting, Treed, Corner Site, Park/reserve, Lane, Wet Bar, Skylight |
| Parking Space Total | 2 |
| Structure | Deck, Fire Pit, Porch |
Building
| Bathroom Total | 3 |
| Bedrooms Total | 4 |
| Appliances | Dishwasher, Dryer, Garage Door Opener, Hood Fan, Microwave, Refrigerator, Storage Shed, Stove, Central Vacuum, Washer, Window Coverings |
| Basement Development | Finished |
| Basement Type | Full (finished) |
| Ceiling Type | Vaulted |
| Constructed Date | 1953 |
| Construction Style Attachment | Detached |
| Fireplace Fuel | Wood |
| Fireplace Present | Yes |
| Fireplace Type | Unknown |
| Heating Type | Forced Air |
| Stories Total | 2 |
| Size Interior | 2,214 Ft2 |
| Type | House |
Parking
| Detached Garage |
Land
| Acreage | No |
| Fence Type | Fence |
| Land Amenities | Golf Course, Playground, Public Transit, Schools, Shopping |
| Size Irregular | 602.17 |
| Size Total | 602.17 M2 |
| Size Total Text | 602.17 M2 |
Rooms
| Level | Type | Length | Width | Dimensions |
|---|---|---|---|---|
| Basement | Bedroom 4 | Measurements not available | ||
| Basement | Recreation Room | Measurements not available | ||
| Main Level | Living Room | 7.68 m | 5.09 m | 7.68 m x 5.09 m |
| Main Level | Dining Room | 4.48 m | 4.4 m | 4.48 m x 4.4 m |
| Main Level | Kitchen | 3.63 m | 5.53 m | 3.63 m x 5.53 m |
| Main Level | Den | 2.98 m | 3.64 m | 2.98 m x 3.64 m |
| Main Level | Bedroom 3 | 3.52 m | 3.04 m | 3.52 m x 3.04 m |
| Main Level | Laundry Room | 1.66 m | 2.18 m | 1.66 m x 2.18 m |
| Upper Level | Family Room | 3.88 m | 4.11 m | 3.88 m x 4.11 m |
| Upper Level | Primary Bedroom | 4.2 m | 3.78 m | 4.2 m x 3.78 m |
| Upper Level | Bedroom 2 | 3.06 m | 3.87 m | 3.06 m x 3.87 m |
https://www.realtor.ca/real-estate/28177860/10803-138-st-nw-edmonton-north-glenora
Contact Us
Contact us for more information

Jasen E. Reboh
Associate
(780) 481-1144
www.rebohrealty.ca/
www.facebook.com/rebohrealty
201-5607 199 St Nw
Edmonton, Alberta T6M 0M8
(780) 481-2950
(780) 481-1144












