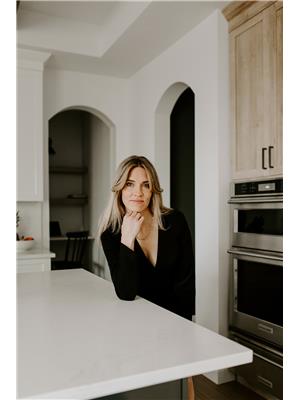10804 20 Av Nw Edmonton, Alberta T6J 5T3
$368,000
Welcome to this beautiful four-level split in the mature community of Keheewin. The open-concept main floor features a kitchen that flows into a bright, airy eating area with large windows and abundant natural light. The upper level offers two spacious bedrooms and a full bathroom, while the lower level includes a third bedroom, another full bathroom, and a large recreation or family room for added living space. Central A/C keeps you cool during hot summer months. The generous lot features a fenced backyard with room to build a detached garage, while the front yard boasts a mature apple tree adding curb appeal and seasonal charm. Conveniently located near South Edmonton Common, the QE II Highway, and Anthony Henday Drive, this home is also within 1km of an elementary school, William Lutsky YMCA and Kinsmen Twin Arenas, Kaskitayo Park, two grocery stores and Century Park. Ideal as a starter home or investment property, it combines great space, a practical layout, and an excellent location. (id:46923)
Property Details
| MLS® Number | E4453413 |
| Property Type | Single Family |
| Neigbourhood | Keheewin |
| Amenities Near By | Playground, Public Transit, Schools, Shopping |
| Features | Park/reserve, Lane |
Building
| Bathroom Total | 2 |
| Bedrooms Total | 3 |
| Appliances | Dishwasher, Dryer, Freezer, Hood Fan, Refrigerator, Storage Shed, Gas Stove(s), Washer, Window Coverings |
| Basement Development | Finished |
| Basement Type | Full (finished) |
| Constructed Date | 1986 |
| Construction Style Attachment | Detached |
| Heating Type | Forced Air |
| Size Interior | 1,044 Ft2 |
| Type | House |
Parking
| Stall | |
| Rear |
Land
| Acreage | No |
| Fence Type | Fence |
| Land Amenities | Playground, Public Transit, Schools, Shopping |
| Size Irregular | 343.28 |
| Size Total | 343.28 M2 |
| Size Total Text | 343.28 M2 |
Rooms
| Level | Type | Length | Width | Dimensions |
|---|---|---|---|---|
| Lower Level | Bedroom 3 | 2.37 m | 5.06 m | 2.37 m x 5.06 m |
| Lower Level | Recreation Room | 5.45 m | 7.18 m | 5.45 m x 7.18 m |
| Main Level | Living Room | 4.31 m | 4.19 m | 4.31 m x 4.19 m |
| Main Level | Dining Room | 3.18 m | 3.13 m | 3.18 m x 3.13 m |
| Main Level | Kitchen | 2.67 m | 3.13 m | 2.67 m x 3.13 m |
| Upper Level | Primary Bedroom | 5.85 m | 4.01 m | 5.85 m x 4.01 m |
| Upper Level | Bedroom 2 | 3.18 m | 2.34 m | 3.18 m x 2.34 m |
https://www.realtor.ca/real-estate/28743102/10804-20-av-nw-edmonton-keheewin
Contact Us
Contact us for more information

Sabrina Humphrey
Associate
sabrinahumphrey.royallepage.ca/
www.facebook.com/SabrinaHumphreyRealEstate
www.instagram.com/sabrinahumphreyrealestate
425-450 Ordze Rd
Sherwood Park, Alberta T8B 0C5
(780) 570-9650

Don Mckay
Broker
www.donmckay.com/
www.facebook.com/me/
425-450 Ordze Rd
Sherwood Park, Alberta T8B 0C5
(780) 570-9650

























































