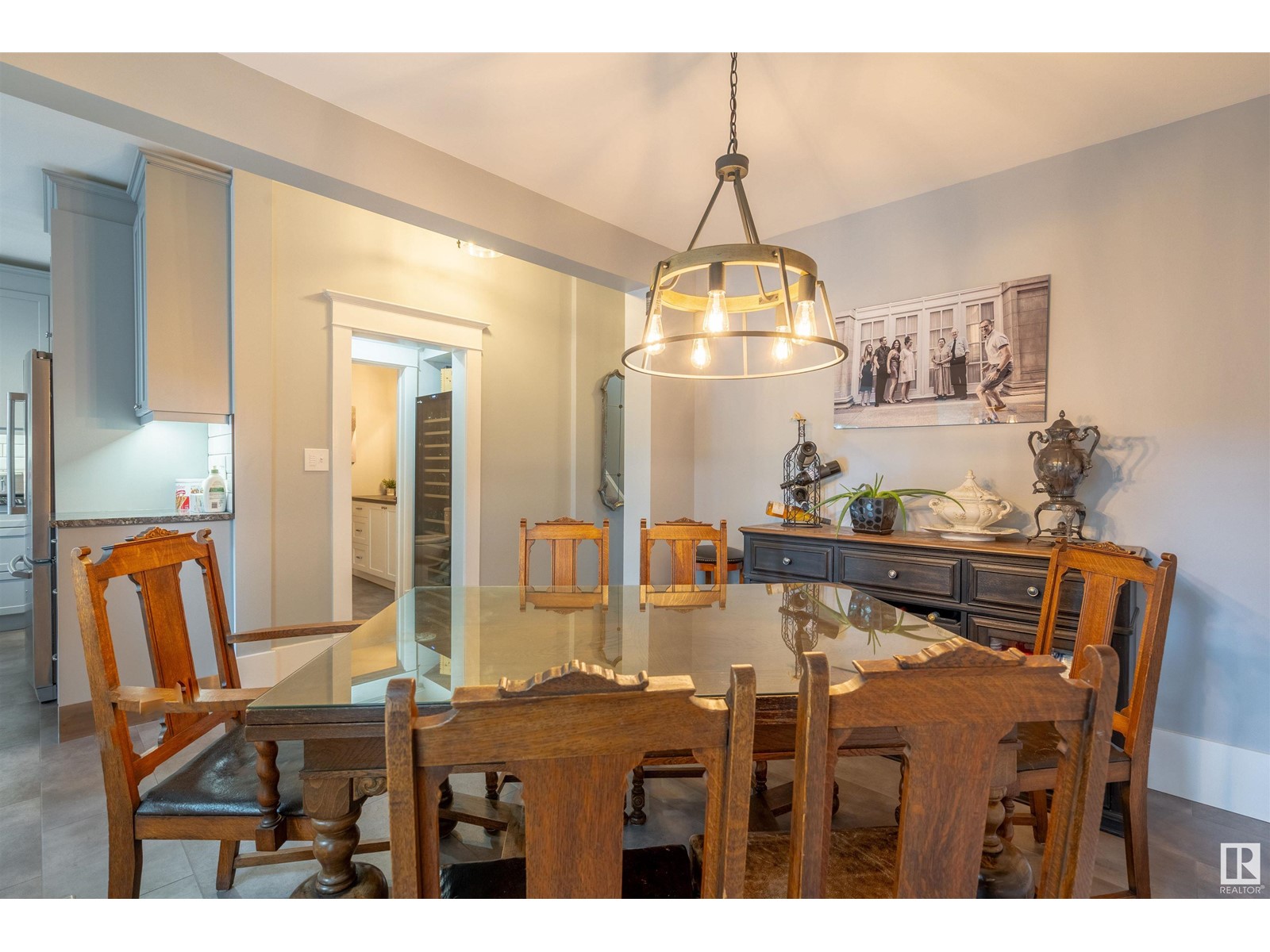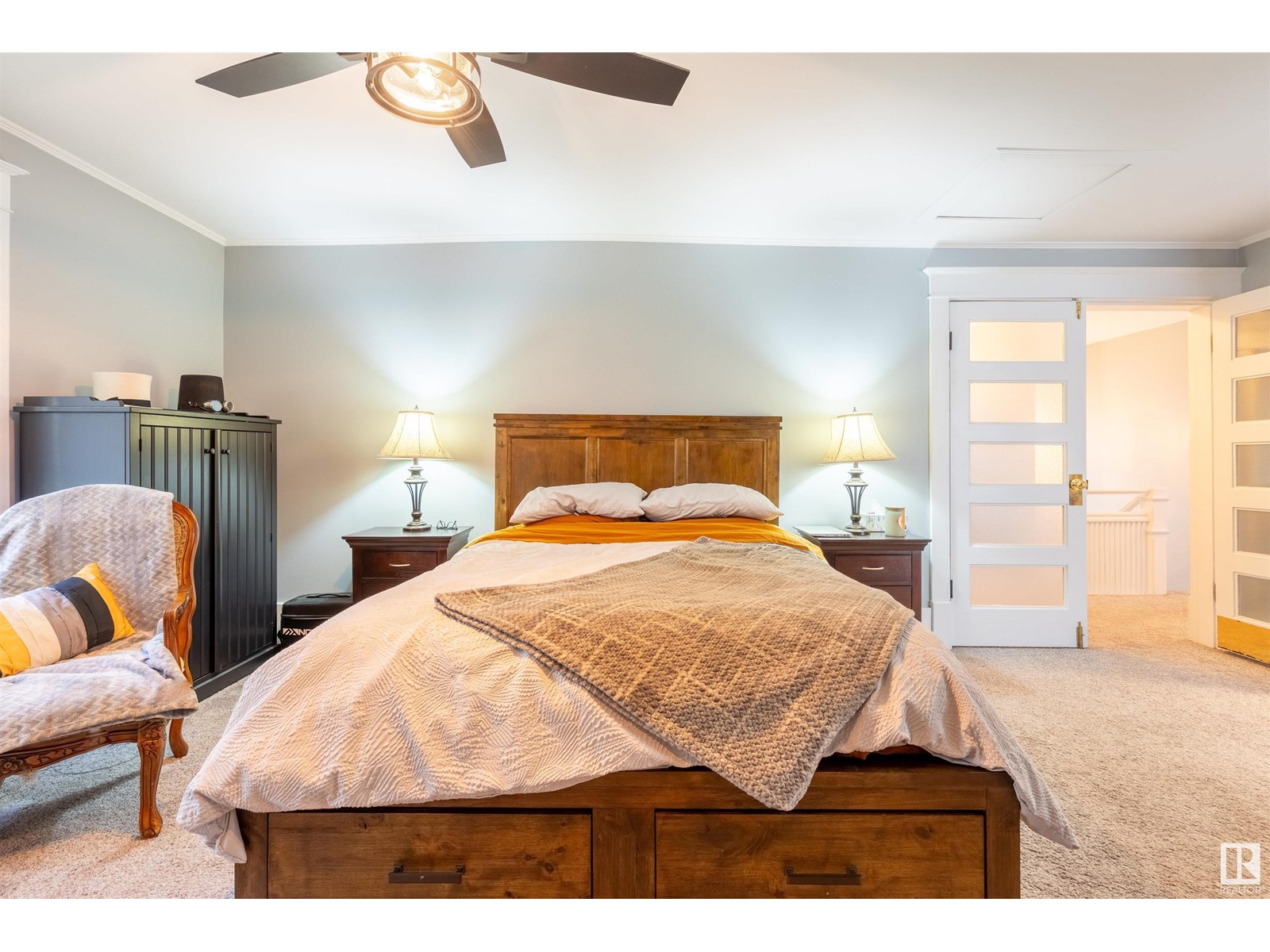10805 80 Av Nw Edmonton, Alberta T6E 1V9
$789,999
Welcome to this meticulously renovated character home in the sought-after Queen Alexandra neighbourhood. Situated minutes away from the University, this classic exterior beauty stands proud across from a serene park, combining the best of timeless elegance with modern living. Inside, be captivated by a harmonious blend of vinyl, maple hardwood, and plush carpet flooring that stretches across each room, setting a warm and inviting ambiance. The home's integrity has been impeccably preserved, with a roof updated in the last 8 years and efficient hot water heating ensuring year-round comfort. The crown jewel is the spacious master bedroom, adorned with a genuine wood-burning fireplace, offering a cozy haven on those chilly Edmonton nights. During the summer months enjoy a quiet (or not so quiet) beverage on the south facing balcony. Dive into a life where classic charm meets contemporary convenience. Separate basement entrance offers more possibilities. Your next chapter in Queen Alexandra awaits! (id:46923)
Property Details
| MLS® Number | E4407396 |
| Property Type | Single Family |
| Neigbourhood | Queen Alexandra |
| AmenitiesNearBy | Playground, Public Transit, Schools |
| Features | Flat Site, Lane, Closet Organizers, No Smoking Home, Level |
| ParkingSpaceTotal | 4 |
| Structure | Deck |
Building
| BathroomTotal | 4 |
| BedroomsTotal | 4 |
| Amenities | Ceiling - 9ft |
| Appliances | Dishwasher, Dryer, Refrigerator, Two Stoves, Two Washers |
| BasementDevelopment | Finished |
| BasementType | Full (finished) |
| ConstructedDate | 1914 |
| ConstructionStyleAttachment | Detached |
| FireProtection | Smoke Detectors |
| FireplaceFuel | Wood |
| FireplacePresent | Yes |
| FireplaceType | Unknown |
| HalfBathTotal | 1 |
| HeatingType | Hot Water Radiator Heat |
| StoriesTotal | 2 |
| SizeInterior | 2232.8656 Sqft |
| Type | House |
Parking
| Detached Garage |
Land
| Acreage | No |
| FenceType | Fence |
| LandAmenities | Playground, Public Transit, Schools |
| SizeIrregular | 404.66 |
| SizeTotal | 404.66 M2 |
| SizeTotalText | 404.66 M2 |
Rooms
| Level | Type | Length | Width | Dimensions |
|---|---|---|---|---|
| Basement | Bedroom 4 | 4.75 m | 2.72 m | 4.75 m x 2.72 m |
| Basement | Second Kitchen | 3.29 m | 2.49 m | 3.29 m x 2.49 m |
| Basement | Storage | 2.82 m | 3.42 m | 2.82 m x 3.42 m |
| Main Level | Living Room | 3.57 m | 4.29 m | 3.57 m x 4.29 m |
| Main Level | Dining Room | 3.47 m | 2.78 m | 3.47 m x 2.78 m |
| Main Level | Kitchen | 5.31 m | 5.35 m | 5.31 m x 5.35 m |
| Main Level | Family Room | 3.67 m | 4.29 m | 3.67 m x 4.29 m |
| Main Level | Den | 3.05 m | 2.55 m | 3.05 m x 2.55 m |
| Upper Level | Primary Bedroom | 5.82 m | 4.26 m | 5.82 m x 4.26 m |
| Upper Level | Bedroom 2 | 3.38 m | 4.08 m | 3.38 m x 4.08 m |
| Upper Level | Bedroom 3 | 3.03 m | 2.86 m | 3.03 m x 2.86 m |
https://www.realtor.ca/real-estate/27451232/10805-80-av-nw-edmonton-queen-alexandra
Interested?
Contact us for more information
Dragic Janjic
Associate
3400-10180 101 St Nw
Edmonton, Alberta T5J 3S4




























