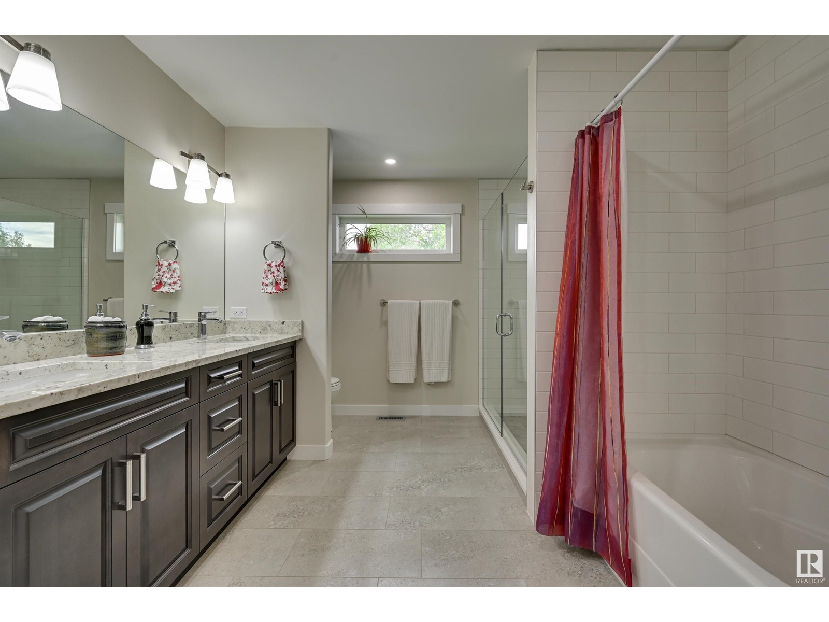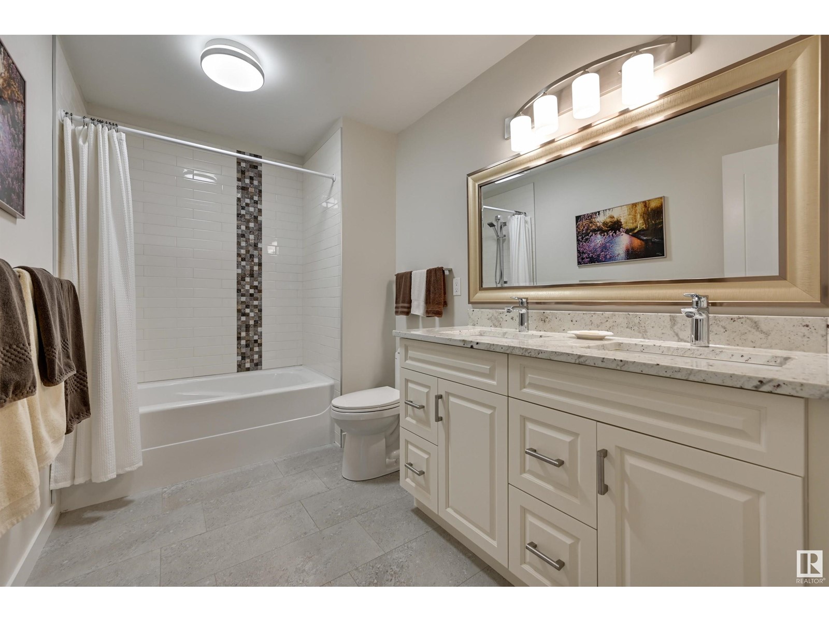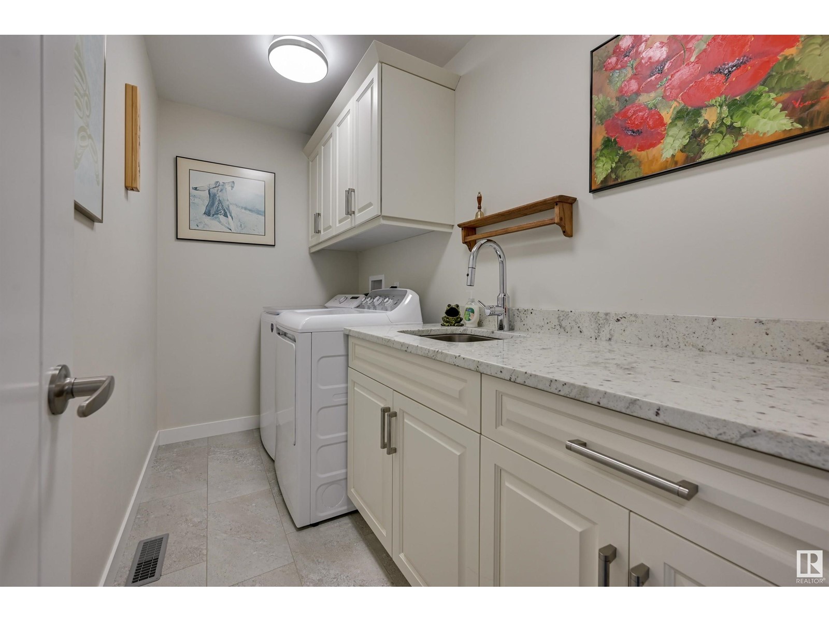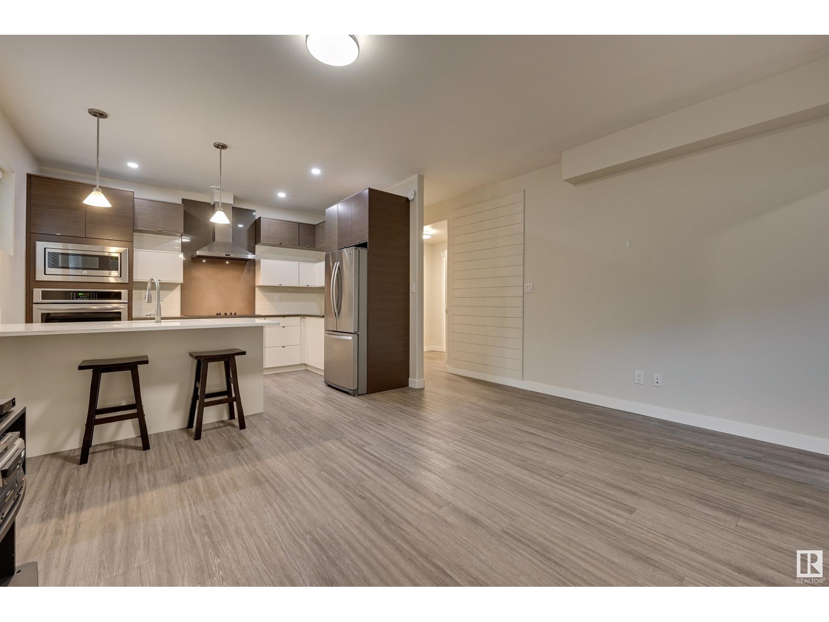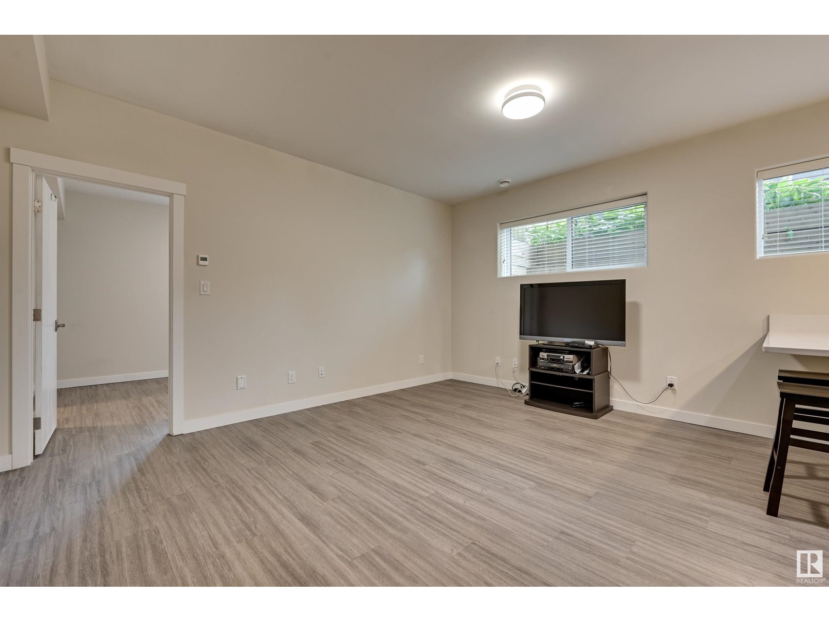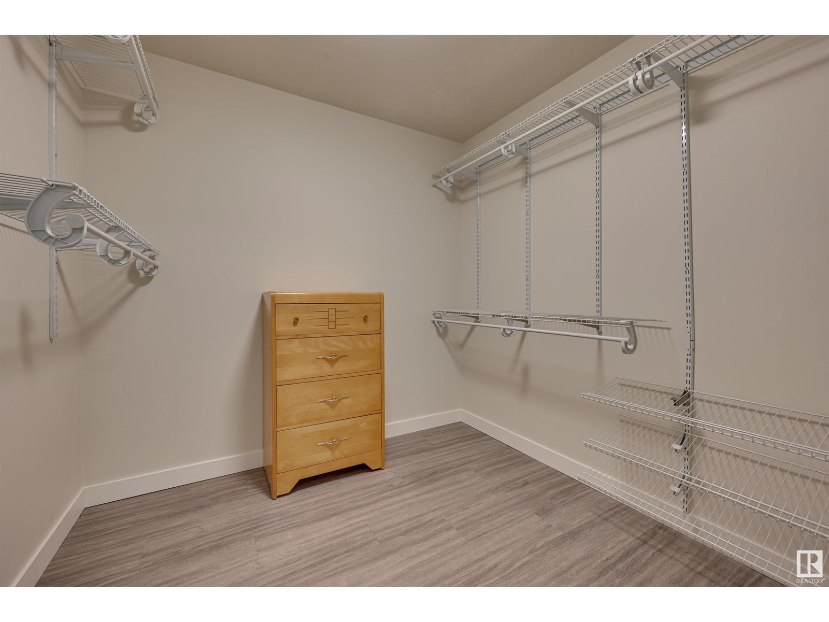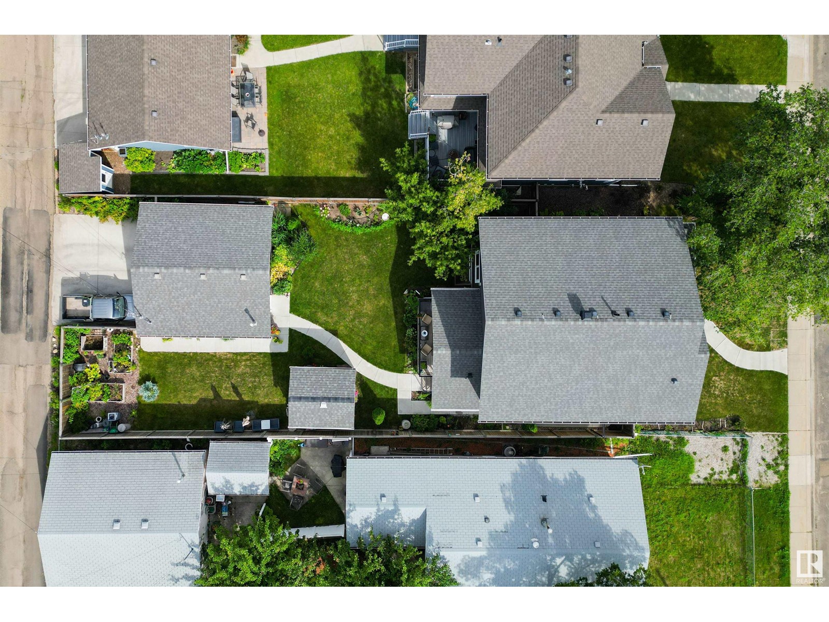10806 151 St Nw Edmonton, Alberta T5P 1V8
$875,000
CENTRALLY LOCATED! This 7 yr. home is on a FULL-SIZED 50x148' lot, has 2330 sq.ft. of comfort + a generous 1 bedroom LEGAL BASEMENT SUITE. It is located across from a 4 acre park with mature trees, concrete paths, benches & a children's play area. 3 large bedrooms upstairs with a laundry room, large bathroom & super large ensuite for the primary bedroom. The main floor has a den, large kitchen with granite counters & custom cabinets, dining room & living room with a gas fireplace. Spacious covered front & back decks & a retractable awning. The basement suite has a separate entrance, high-end kitchen, living room, bedroom & walk-in closet. The full bathroom also houses the modern, full sized laundry. There is a 24x24 garage with added room for 2 vehicles to park outside on the parking pad. Relax in the HOT TUB in the ENCLOSED STRUCTURE. 9' ceilings in the basement & main floor, heated basement flooring & A/C. Easy access to downtown, the U of A, major commuter arteries. Shows very well! (id:46923)
Property Details
| MLS® Number | E4404115 |
| Property Type | Single Family |
| Neigbourhood | High Park (Edmonton) |
| AmenitiesNearBy | Playground, Public Transit, Schools, Shopping |
| Features | Park/reserve, Closet Organizers |
| ParkingSpaceTotal | 4 |
| Structure | Deck |
Building
| BathroomTotal | 4 |
| BedroomsTotal | 4 |
| Amenities | Ceiling - 9ft |
| Appliances | Hood Fan, Oven - Built-in, Microwave, Stove, Gas Stove(s), Dryer, Refrigerator, Two Washers, Dishwasher |
| BasementDevelopment | Finished |
| BasementFeatures | Suite |
| BasementType | Full (finished) |
| ConstructedDate | 2017 |
| ConstructionStyleAttachment | Detached |
| CoolingType | Central Air Conditioning |
| FireplaceFuel | Gas |
| FireplacePresent | Yes |
| FireplaceType | Unknown |
| HalfBathTotal | 1 |
| HeatingType | Forced Air, In Floor Heating |
| StoriesTotal | 2 |
| SizeInterior | 2330.3866 Sqft |
| Type | House |
Parking
| Detached Garage | |
| Oversize |
Land
| Acreage | No |
| FenceType | Fence |
| LandAmenities | Playground, Public Transit, Schools, Shopping |
| SizeIrregular | 688.05 |
| SizeTotal | 688.05 M2 |
| SizeTotalText | 688.05 M2 |
Rooms
| Level | Type | Length | Width | Dimensions |
|---|---|---|---|---|
| Basement | Family Room | 4.66 m | 3.64 m | 4.66 m x 3.64 m |
| Basement | Bedroom 4 | 4.69 m | 3.04 m | 4.69 m x 3.04 m |
| Basement | Second Kitchen | 3.63 m | 3.03 m | 3.63 m x 3.03 m |
| Main Level | Living Room | 4.78 m | 3.4 m | 4.78 m x 3.4 m |
| Main Level | Dining Room | 4.94 m | 3.44 m | 4.94 m x 3.44 m |
| Main Level | Kitchen | 4.87 m | 4.22 m | 4.87 m x 4.22 m |
| Main Level | Den | 3.24 m | 2.97 m | 3.24 m x 2.97 m |
| Upper Level | Primary Bedroom | 6.46 m | 3.74 m | 6.46 m x 3.74 m |
| Upper Level | Bedroom 2 | 4.38 m | 3.74 m | 4.38 m x 3.74 m |
| Upper Level | Bedroom 3 | 3.78 m | 3.28 m | 3.78 m x 3.28 m |
https://www.realtor.ca/real-estate/27345507/10806-151-st-nw-edmonton-high-park-edmonton
Interested?
Contact us for more information
Darlene Strang
Associate
200-10835 124 St Nw
Edmonton, Alberta T5M 0H4
Alexander R. Cote
Associate
200-10835 124 St Nw
Edmonton, Alberta T5M 0H4



































