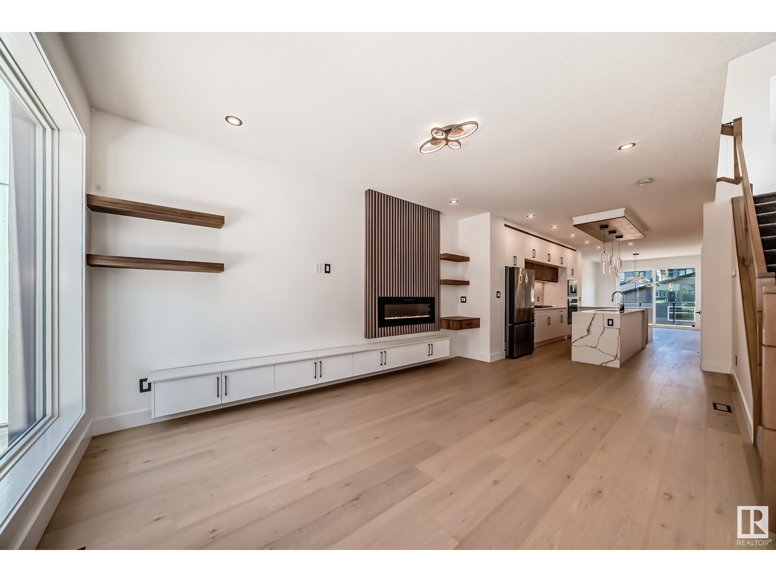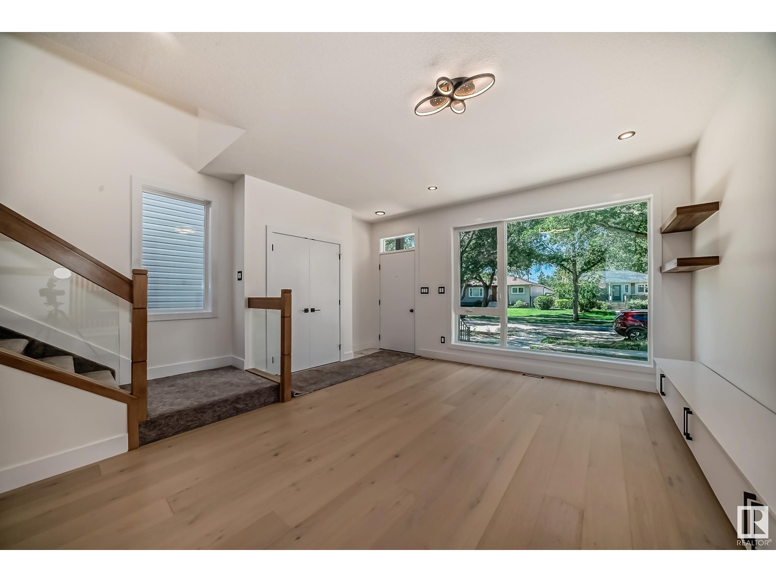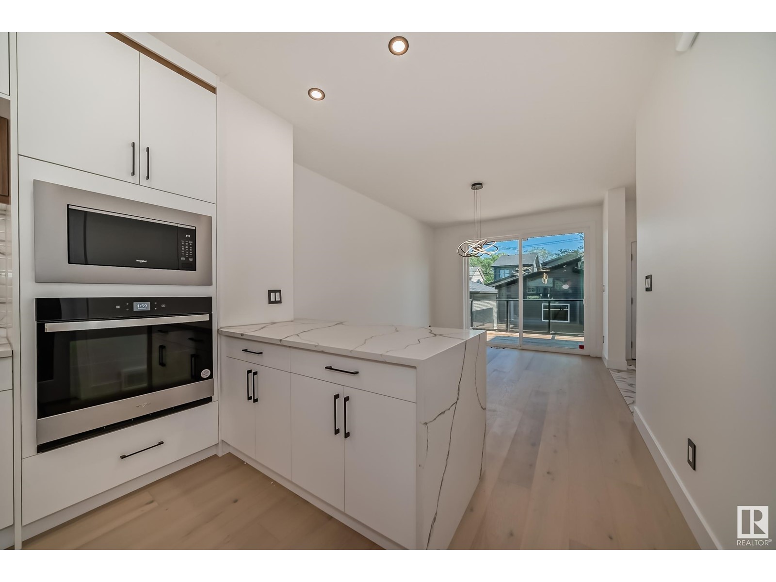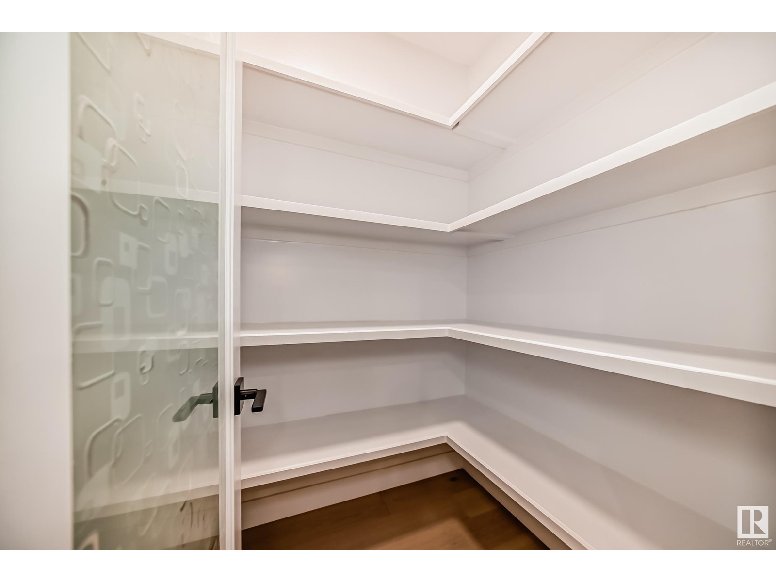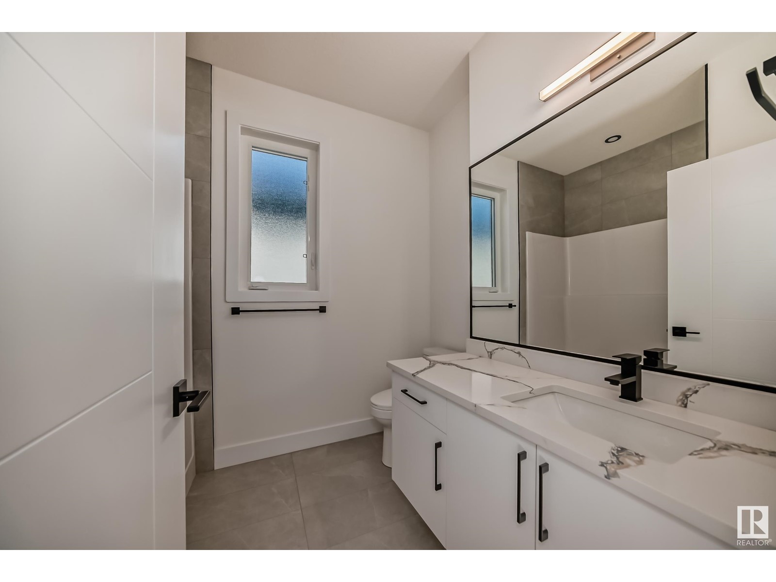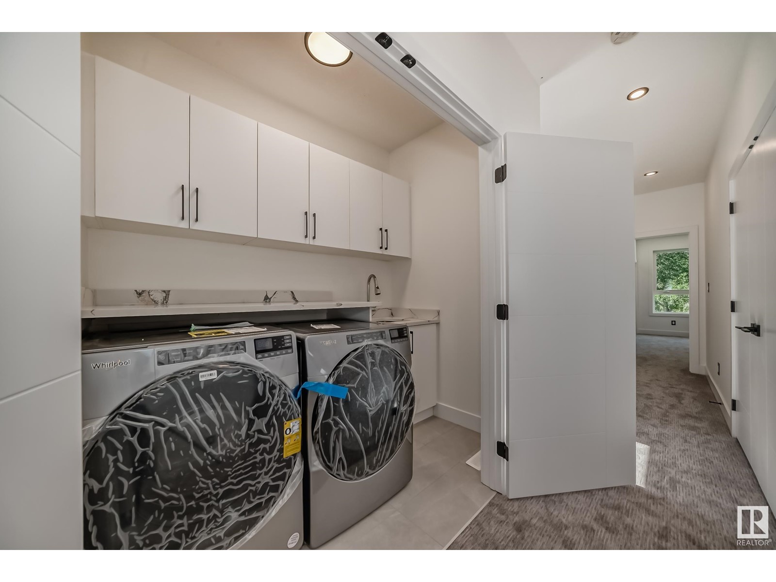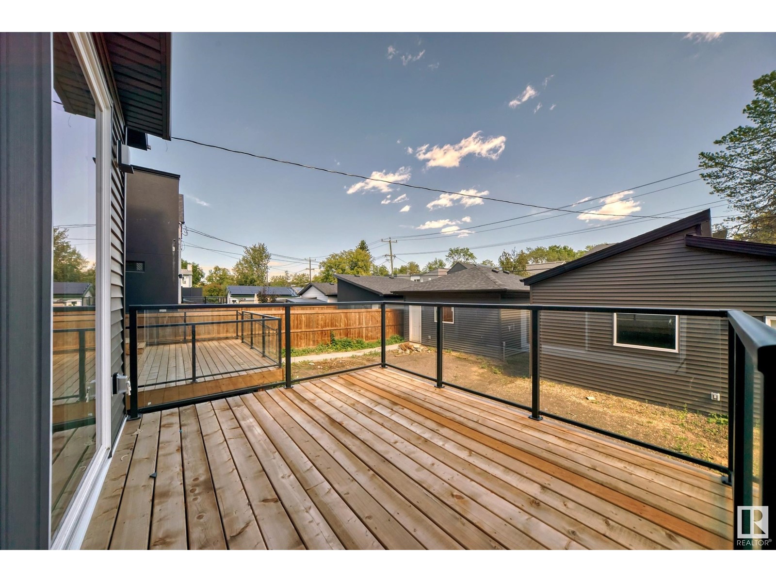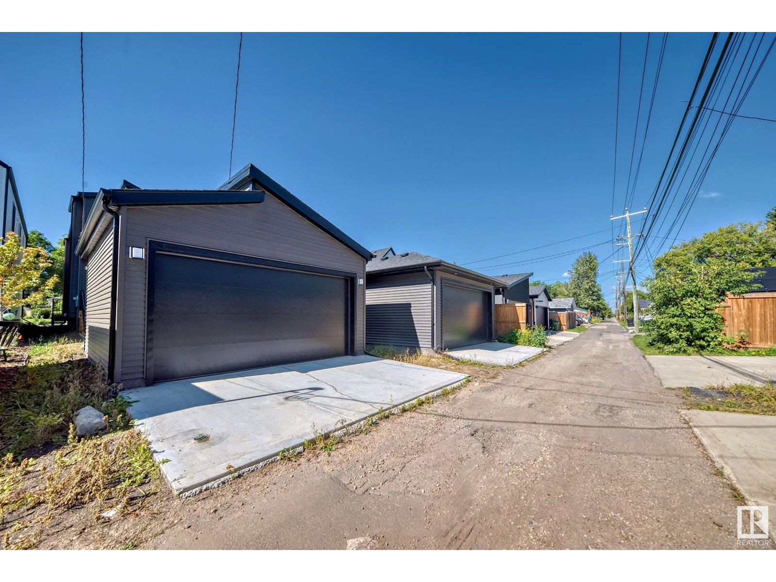(780) 233-8446
travis@ontheballrealestate.com
10807 130 St Nw Edmonton, Alberta T5M 0Z2
3 Bedroom
3 Bathroom
1,837 ft2
Forced Air
$719,900
Another project in west mount ,1837 SQFT, 3 Bedroom up , 2 1/2 bathrooms, 2 piece laundry upstairs with sink, huge windows for bright light through out the house, Oak Engineered hardwood on main floor, upgraded kitchen with pot filler, under cabinet lights, lots of upgrade with plumbing and electrical fixtures, deck. ACRYLIC STUCCO in front. SIDE ENTRY for future development. Landscaping and fence $5K credit. 2,5 & 10 yrs warranty. (id:46923)
Property Details
| MLS® Number | E4405193 |
| Property Type | Single Family |
| Neigbourhood | Westmount |
| Amenities Near By | Public Transit, Schools |
| Features | Lane |
| Structure | Deck |
Building
| Bathroom Total | 3 |
| Bedrooms Total | 3 |
| Amenities | Ceiling - 9ft |
| Appliances | Dishwasher, Dryer, Garage Door Opener, Hood Fan, Oven - Built-in, Refrigerator, Stove, Washer |
| Basement Development | Unfinished |
| Basement Type | Full (unfinished) |
| Constructed Date | 2024 |
| Construction Status | Insulation Upgraded |
| Construction Style Attachment | Detached |
| Half Bath Total | 1 |
| Heating Type | Forced Air |
| Stories Total | 2 |
| Size Interior | 1,837 Ft2 |
| Type | House |
Parking
| Detached Garage |
Land
| Acreage | No |
| Land Amenities | Public Transit, Schools |
| Size Irregular | 324.37 |
| Size Total | 324.37 M2 |
| Size Total Text | 324.37 M2 |
Rooms
| Level | Type | Length | Width | Dimensions |
|---|---|---|---|---|
| Main Level | Living Room | 5.08 × 3.58 | ||
| Main Level | Dining Room | 4.24 × 3.28 | ||
| Main Level | Kitchen | 5.34 × 2.40 | ||
| Upper Level | Primary Bedroom | 4.13 × 3.29 | ||
| Upper Level | Bedroom 2 | 4.11 × 2.71 | ||
| Upper Level | Bedroom 3 | 4.10 × 2.83 | ||
| Upper Level | Laundry Room | 2.28 × 1.38 |
https://www.realtor.ca/real-estate/27377966/10807-130-st-nw-edmonton-westmount
Contact Us
Contact us for more information
Garry S. Sandhu
Associate
(780) 485-2180
Century 21 Signature Realty
2824 Calgary Tr Nw
Edmonton, Alberta T6J 6V7
2824 Calgary Tr Nw
Edmonton, Alberta T6J 6V7
(780) 485-2100
(780) 485-2180





