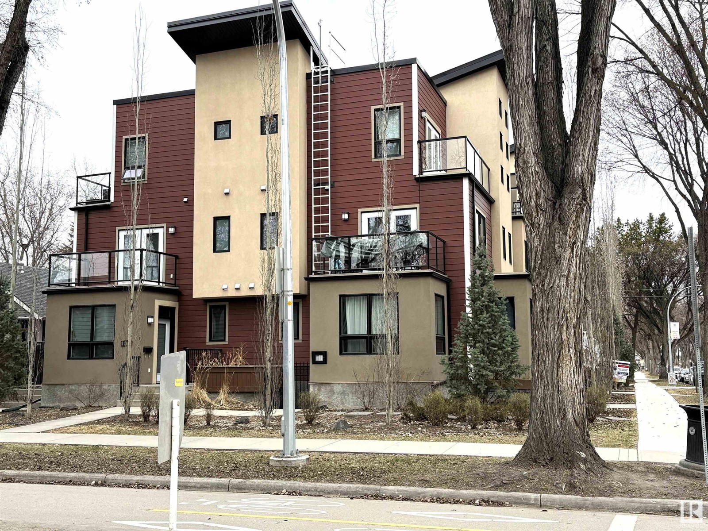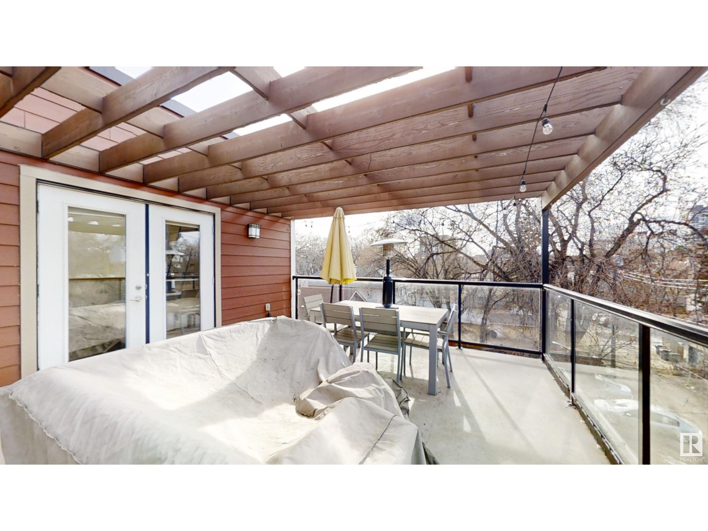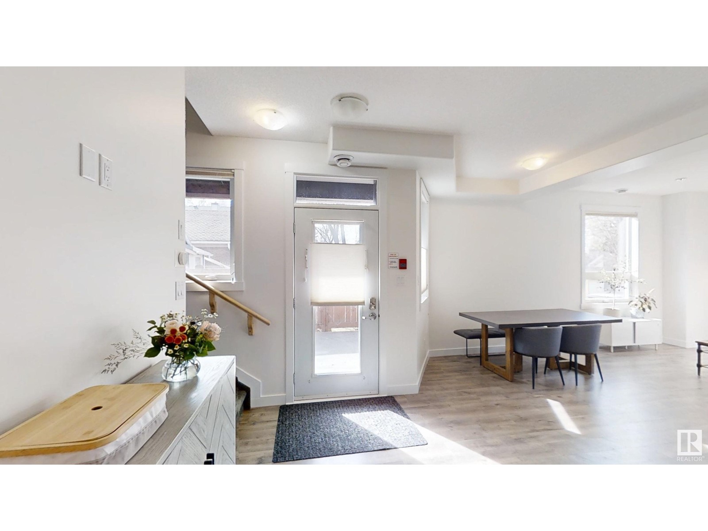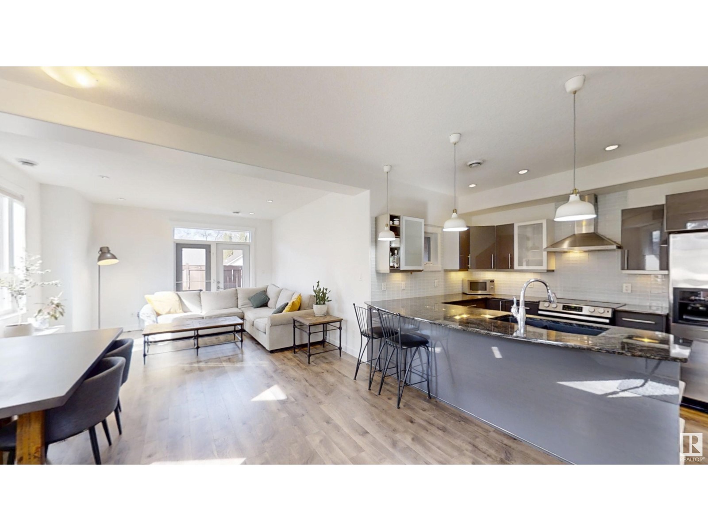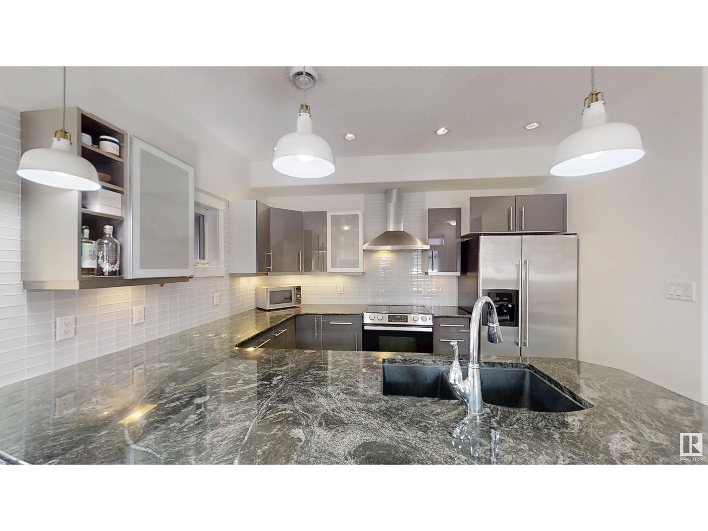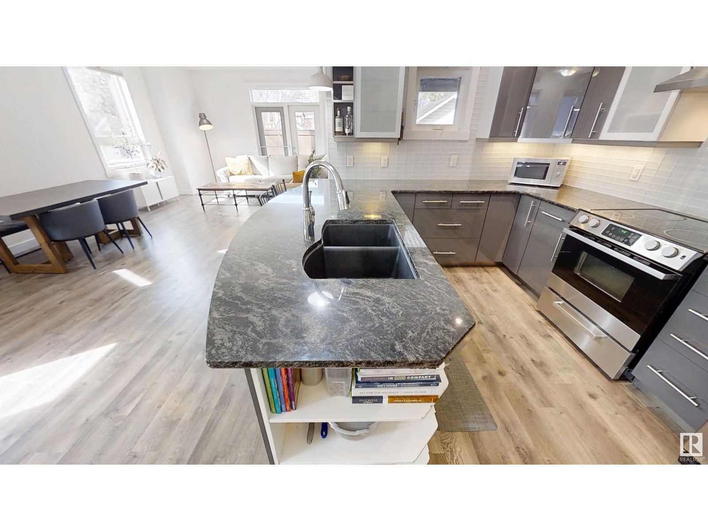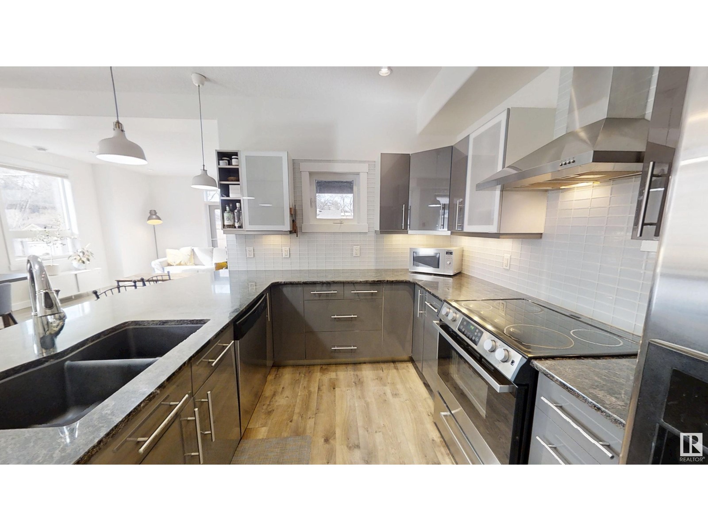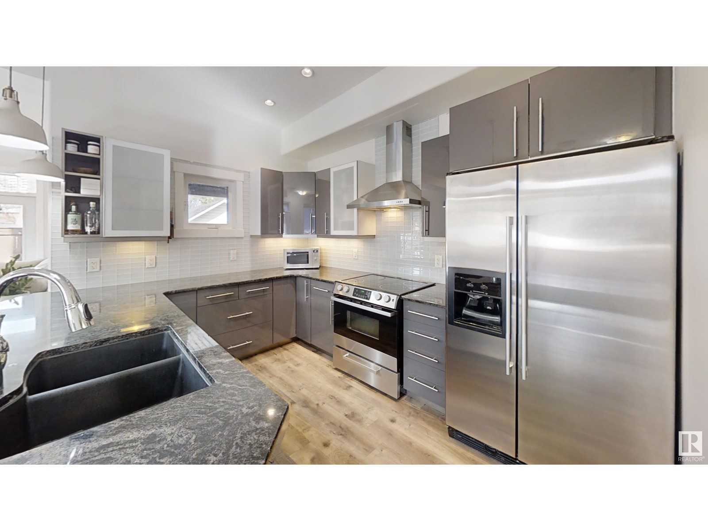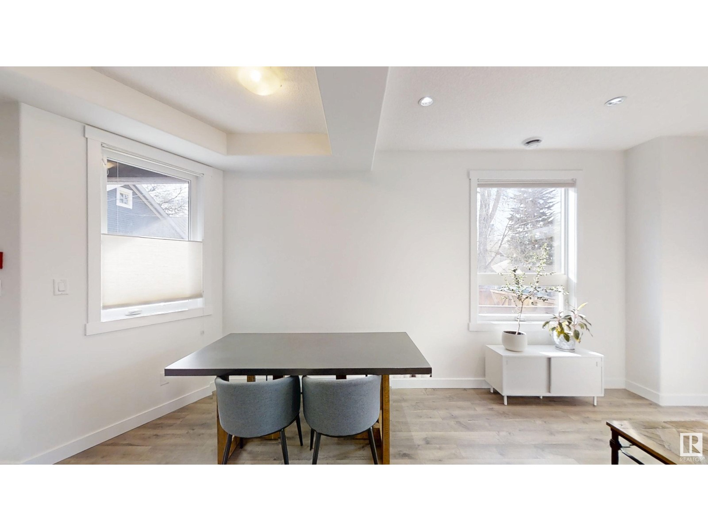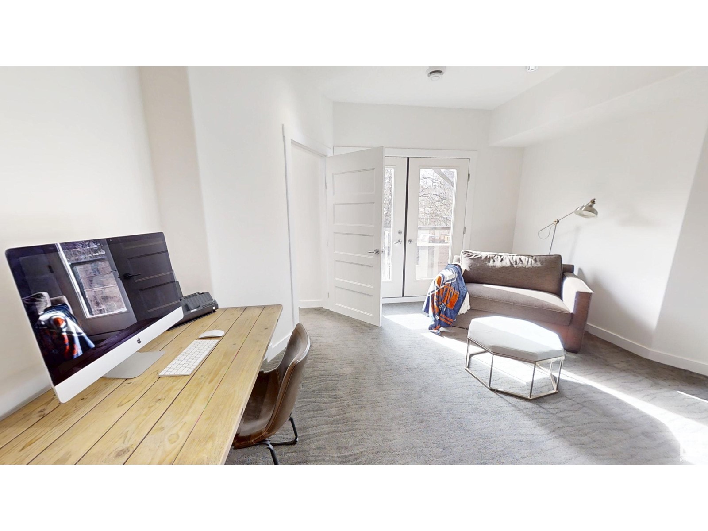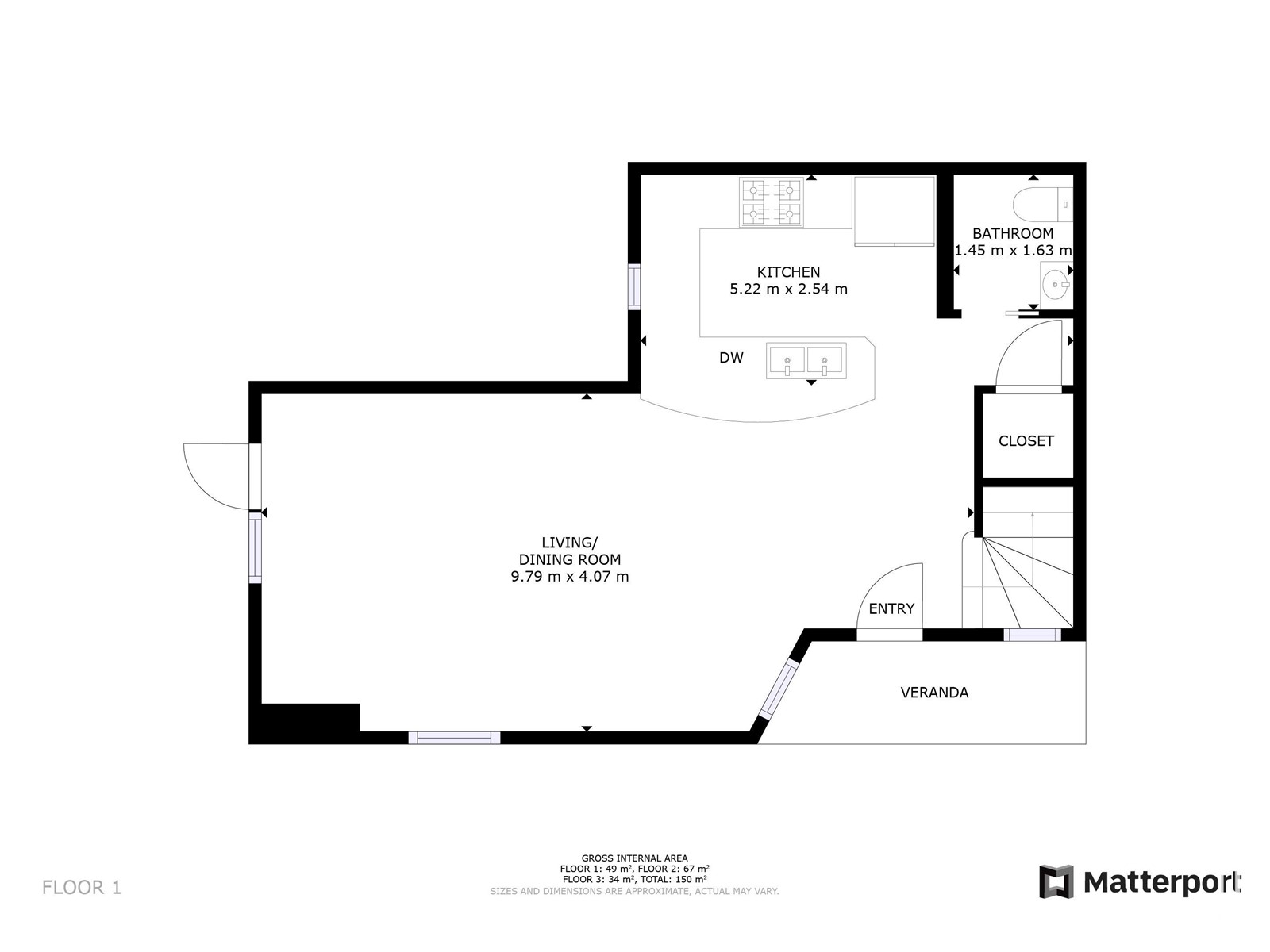10808 83 Av Nw Edmonton, Alberta T6E 2E7
$519,900Maintenance, Exterior Maintenance, Heat, Insurance, Common Area Maintenance, Landscaping, Other, See Remarks, Property Management, Water
$1,039.23 Monthly
Maintenance, Exterior Maintenance, Heat, Insurance, Common Area Maintenance, Landscaping, Other, See Remarks, Property Management, Water
$1,039.23 MonthlyLive the urban lifestyle. Newer infill development in the heart of historic Garneau! This unique, spacious 1643 sq ft, 3 bedrooms, 2 & 1/2 baths, 3 story townhouse, w/ 3 TITLED, UNDERGROUND PARKING STALLS & PRIVATE ROOFTOP PATIO is the perfect property for busy professionals. Maintenance free lifestyle, walking distance to University of Alberta & hospital. Enjoy restaurants, cafes, local, independent shops, festivals & all amenities on Whyte Ave, one block away. Nicely upgraded, 3 story, urban townhouse has modern glossy grey cabinets, granite counter tops & stainless steel appliances in the kitchen. Newer laminate floors on the main level & fresh paint throughout. On the 2nd floor there is a bonus sitting room w/ space for an office, 2 bedrooms, full bath & laundry. Flex master bedroom or entertainment room on the 3rd floor w/ full ensuite & walk in closet/storage. Enjoy your own private, rooftop patio retreat w/ pergola & tree lined, downtown view. Quick access to river valley & downtown. (id:46923)
Property Details
| MLS® Number | E4432220 |
| Property Type | Single Family |
| Neigbourhood | Garneau |
| Amenities Near By | Public Transit, Schools, Shopping |
| Community Features | Public Swimming Pool |
| Features | Corner Site, Flat Site, Lane, No Smoking Home, Level |
| Parking Space Total | 3 |
| Structure | Deck |
Building
| Bathroom Total | 3 |
| Bedrooms Total | 3 |
| Appliances | Dishwasher, Dryer, Garage Door Opener Remote(s), Hood Fan, Refrigerator, Stove, Washer, Window Coverings |
| Basement Type | None |
| Constructed Date | 2012 |
| Construction Style Attachment | Attached |
| Cooling Type | Central Air Conditioning |
| Half Bath Total | 1 |
| Heating Type | Forced Air |
| Stories Total | 3 |
| Size Interior | 1,644 Ft2 |
| Type | Row / Townhouse |
Parking
| Heated Garage | |
| Parkade | |
| Underground |
Land
| Acreage | No |
| Fence Type | Fence |
| Land Amenities | Public Transit, Schools, Shopping |
| Size Irregular | 135.24 |
| Size Total | 135.24 M2 |
| Size Total Text | 135.24 M2 |
Rooms
| Level | Type | Length | Width | Dimensions |
|---|---|---|---|---|
| Main Level | Living Room | 4.6 m | 4.1 m | 4.6 m x 4.1 m |
| Main Level | Dining Room | 2.8 m | 1.91 m | 2.8 m x 1.91 m |
| Main Level | Kitchen | 3.52 m | 2.64 m | 3.52 m x 2.64 m |
| Upper Level | Primary Bedroom | 3.98 m | 3.66 m | 3.98 m x 3.66 m |
| Upper Level | Bedroom 2 | 4.26 m | 3.3 m | 4.26 m x 3.3 m |
| Upper Level | Bedroom 3 | 3.65 m | 3.32 m | 3.65 m x 3.32 m |
| Upper Level | Bonus Room | 4.12 m | 4.06 m | 4.12 m x 4.06 m |
https://www.realtor.ca/real-estate/28203178/10808-83-av-nw-edmonton-garneau
Contact Us
Contact us for more information

Lisa Leung
Associate
(780) 484-3690
lisa.leung@royallepage.ca/
3018 Calgary Trail Nw
Edmonton, Alberta T6J 6V4
(780) 431-5600
(780) 431-5624


