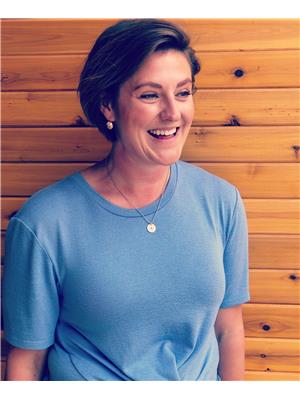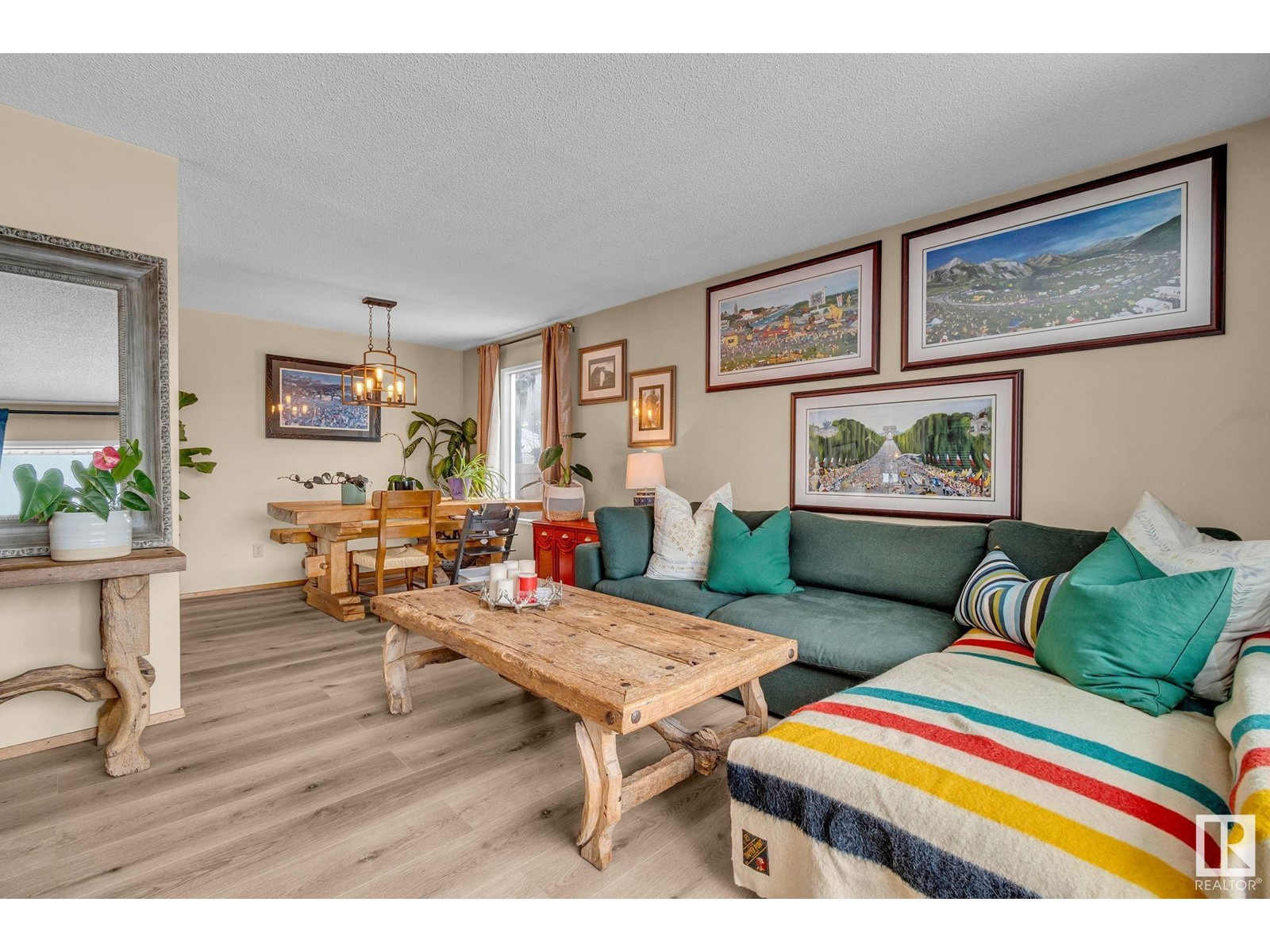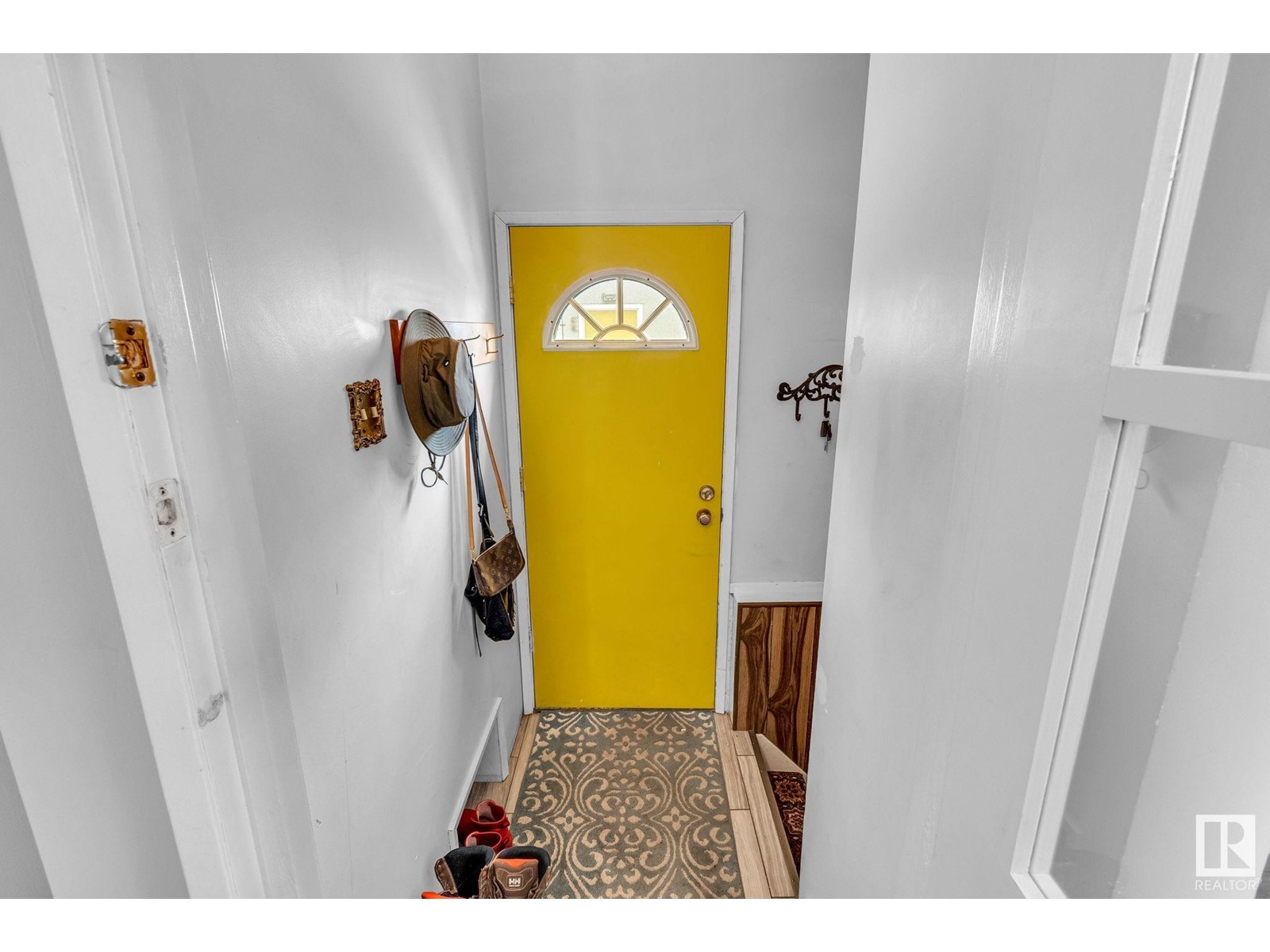10815 40 Av Nw Edmonton, Alberta T6J 0P6
$439,900
This charming 1,100 sq ft bungalow in the quiet, family-friendly Duggan community offers a perfect blend of modern and eclectic style. Featuring 3 bedrooms and 1 bathroom on the main floor, the home boasts large windows that fill the space with natural light, an updated kitchen, new living room flooring and central AC. The lower level offers an entertainment zone with retro speakers wired into the ceiling attached to a cassette, 8-track and record player. There is also a family room and lots of storage. Outside, enjoy a beautifully landscaped yard—ideal for relaxing or entertaining—and a heated detached double garage. Duggan, located in south-central Edmonton, offers tree-lined streets, local parks, and easy access to schools, shopping, and major transit routes (bus and LRT), making it a perfect place to call home. (id:46923)
Open House
This property has open houses!
2:00 pm
Ends at:4:00 pm
Property Details
| MLS® Number | E4419810 |
| Property Type | Single Family |
| Neigbourhood | Duggan |
| Amenities Near By | Playground, Public Transit, Schools, Shopping, Ski Hill |
| Features | Lane, Closet Organizers, No Smoking Home |
| Parking Space Total | 4 |
Building
| Bathroom Total | 1 |
| Bedrooms Total | 3 |
| Appliances | Dryer, Garage Door Opener, Refrigerator, Stove, Washer |
| Architectural Style | Bungalow |
| Basement Development | Finished |
| Basement Type | Full (finished) |
| Constructed Date | 1967 |
| Construction Style Attachment | Detached |
| Cooling Type | Central Air Conditioning |
| Fire Protection | Smoke Detectors |
| Heating Type | Forced Air |
| Stories Total | 1 |
| Size Interior | 1,103 Ft2 |
| Type | House |
Parking
| Detached Garage | |
| Heated Garage |
Land
| Acreage | No |
| Fence Type | Fence |
| Land Amenities | Playground, Public Transit, Schools, Shopping, Ski Hill |
| Size Irregular | 556.75 |
| Size Total | 556.75 M2 |
| Size Total Text | 556.75 M2 |
Rooms
| Level | Type | Length | Width | Dimensions |
|---|---|---|---|---|
| Lower Level | Family Room | 4.27 m | 3.91 m | 4.27 m x 3.91 m |
| Lower Level | Recreation Room | 4.16 m | 10 m | 4.16 m x 10 m |
| Lower Level | Storage | 4.05 × 5.7 | ||
| Main Level | Living Room | 3.66 m | 5.9 m | 3.66 m x 5.9 m |
| Main Level | Dining Room | 2.88 m | 2.87 m | 2.88 m x 2.87 m |
| Main Level | Kitchen | 3.91 m | 3.7 m | 3.91 m x 3.7 m |
| Main Level | Primary Bedroom | 4.15 m | 3.59 m | 4.15 m x 3.59 m |
| Main Level | Bedroom 2 | 3.21 m | 2.54 m | 3.21 m x 2.54 m |
| Main Level | Bedroom 3 | 2.72 m | 3.5 m | 2.72 m x 3.5 m |
https://www.realtor.ca/real-estate/27861629/10815-40-av-nw-edmonton-duggan
Contact Us
Contact us for more information

Nicole A. Etcheverry
Associate
9919 149 St Nw
Edmonton, Alberta T5P 1K7
(780) 760-6424








































