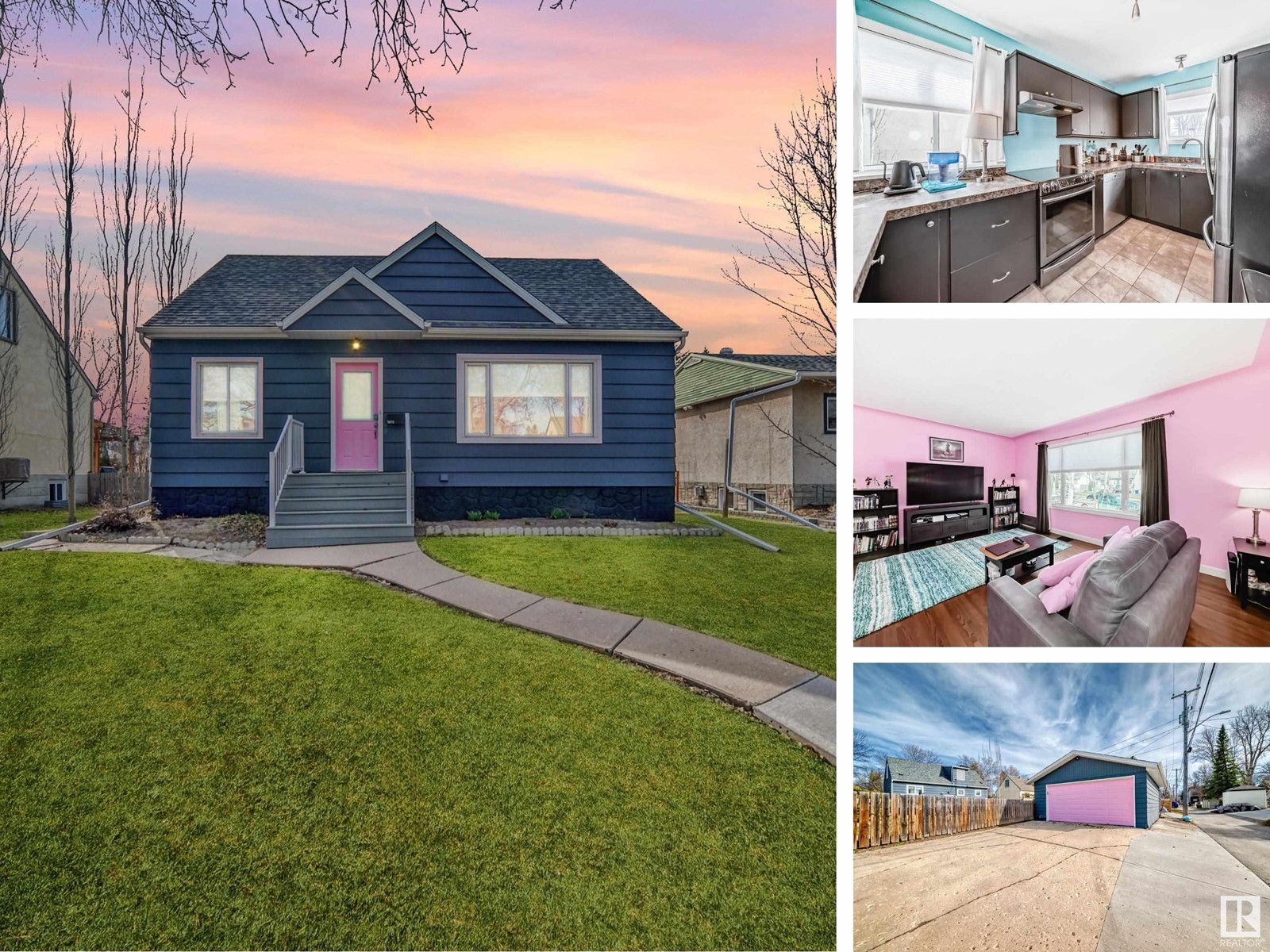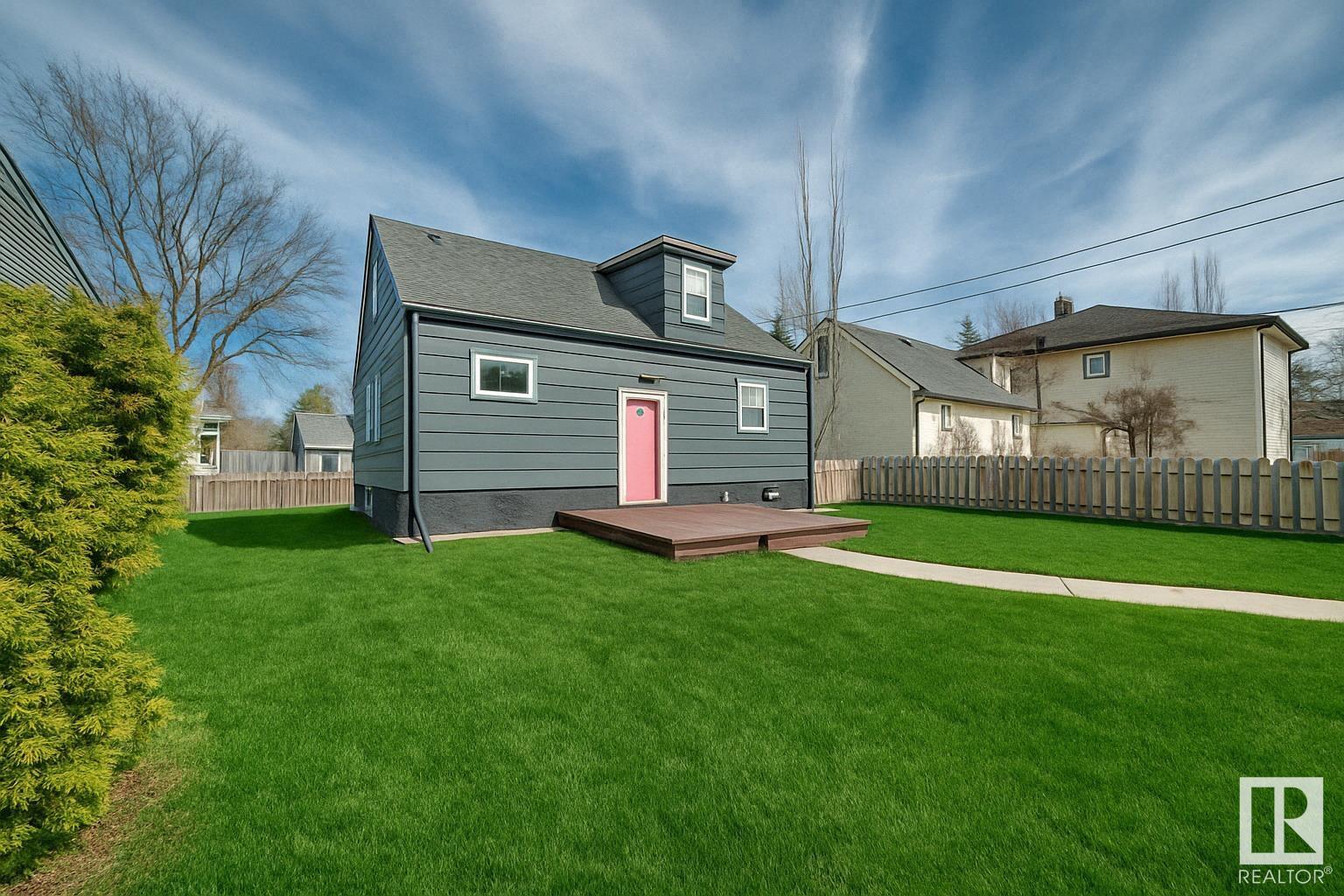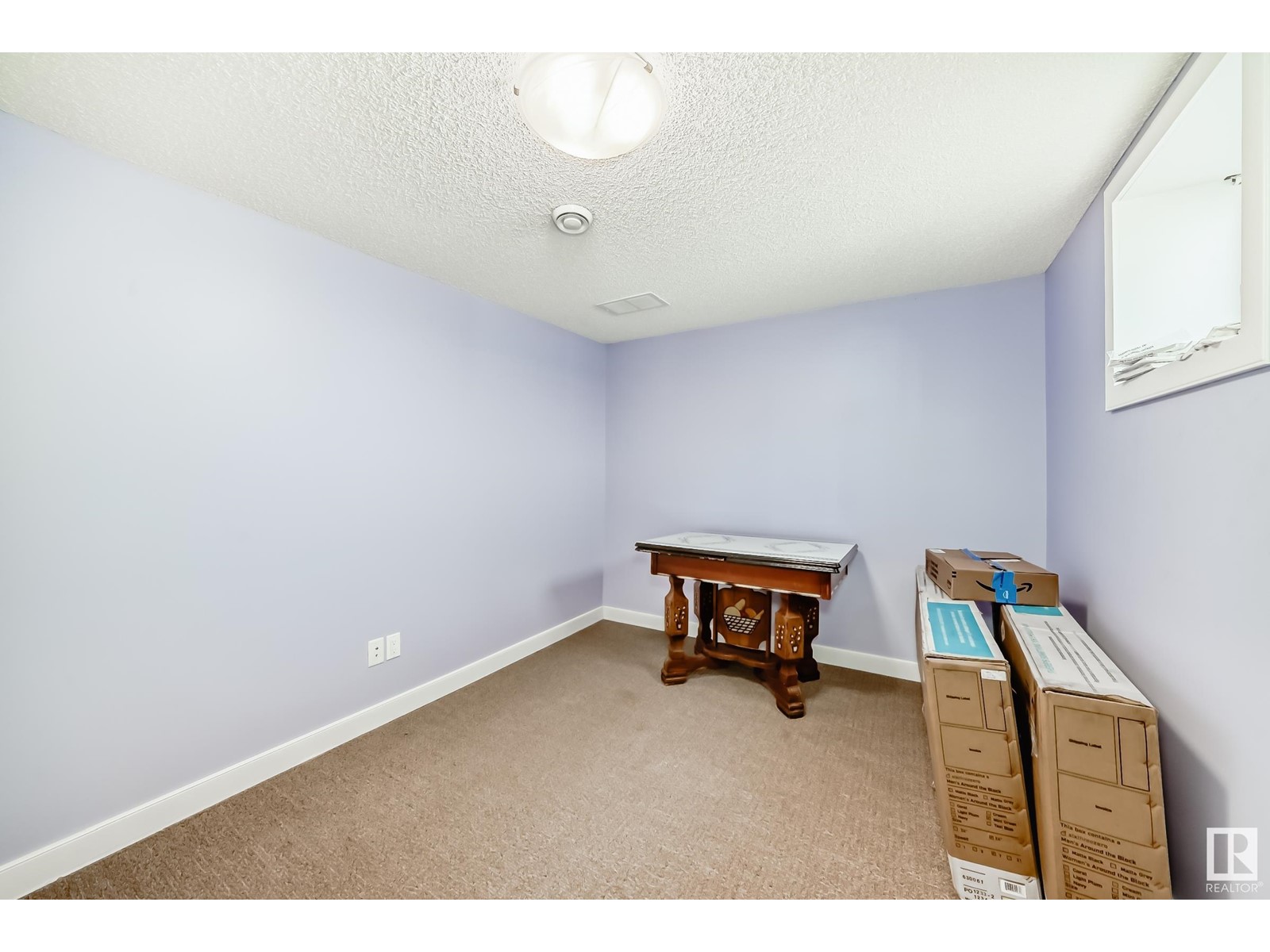10816 139 St Nw Edmonton, Alberta T5M 1P7
$550,000
RENOVATED SEMI-BUNGALOW IN NORTH GLENORA This beautifully upgraded 3-bedroom + den, 3-bath semi-bungalow sits on a large 52’ x 125’ East-facing lot in the heart of North Glenora. Renovated top to bottom—including weeping tile—this home blends classic charm with modern updates. The kitchen features espresso cabinetry, stainless steel appliances, and a breakfast bar that opens to the dining area. Hardwood floors run through the main and upper levels, which include a main-floor primary bedroom and two upper bedrooms with a 3-piece bath between them. The bright basement offers large windows, a spacious front family room, a 4th bedroom, a 3-piece bath, and laundry with extra storage. Nearly all PVC windows, updated electrical and plumbing, a high-efficiency furnace, and central A/C add peace of mind. Located on a quiet street in one of Edmonton’s most desirable communities, this is a rare opportunity you won’t want to miss! (Some photos have been staged or digitally modified.) (id:46923)
Property Details
| MLS® Number | E4431765 |
| Property Type | Single Family |
| Neigbourhood | North Glenora |
| Amenities Near By | Golf Course, Playground, Schools, Shopping |
| Features | Flat Site, Lane, Closet Organizers, No Smoking Home |
| Parking Space Total | 4 |
Building
| Bathroom Total | 3 |
| Bedrooms Total | 4 |
| Appliances | Dishwasher, Garage Door Opener, Hood Fan, Refrigerator, Stove, Washer, Window Coverings |
| Basement Development | Finished |
| Basement Type | Full (finished) |
| Constructed Date | 1953 |
| Construction Style Attachment | Detached |
| Heating Type | Forced Air |
| Stories Total | 2 |
| Size Interior | 1,315 Ft2 |
| Type | House |
Parking
| Detached Garage |
Land
| Acreage | No |
| Land Amenities | Golf Course, Playground, Schools, Shopping |
| Size Irregular | 603.58 |
| Size Total | 603.58 M2 |
| Size Total Text | 603.58 M2 |
Rooms
| Level | Type | Length | Width | Dimensions |
|---|---|---|---|---|
| Basement | Bedroom 4 | 3.19 × 2.75 | ||
| Main Level | Living Room | 5.20 × 3.62 | ||
| Main Level | Dining Room | 2.58 × 3.59 | ||
| Main Level | Kitchen | 2.14 × 3.96 | ||
| Main Level | Family Room | 5.20 × 3.62 | ||
| Main Level | Bedroom 3 | 3.05 × 3.99 | ||
| Upper Level | Primary Bedroom | 3.50 × 3.24 | ||
| Upper Level | Bedroom 2 | 3.05 × 3.50 |
https://www.realtor.ca/real-estate/28188375/10816-139-st-nw-edmonton-north-glenora
Contact Us
Contact us for more information

David Demian
Associate
www.youtube.com/embed/u104OtXf0lg
www.feelgoodrealestate.com/
twitter.com/daviddemian
www.facebook.com/david.demian
www.linkedin.com/in/daviddemian/
www.instagram.com/david.demian.remax
www.youtube.com/embed/u104OtXf0lg
1c-8 Columbia Ave W
Devon, Alberta T9G 1Y6
(780) 987-2250











































