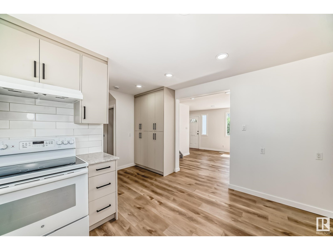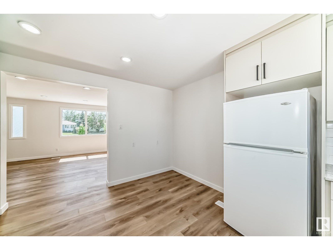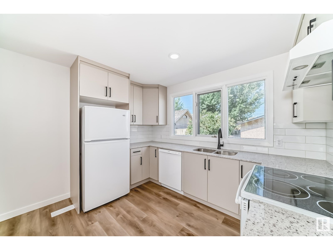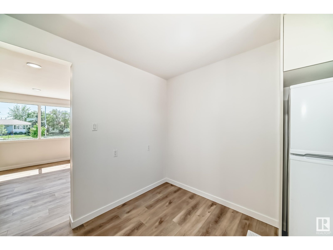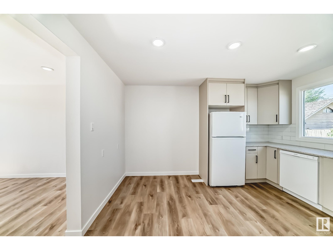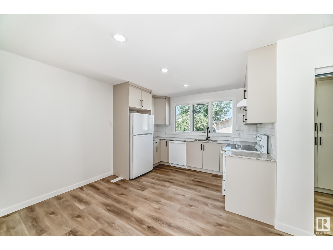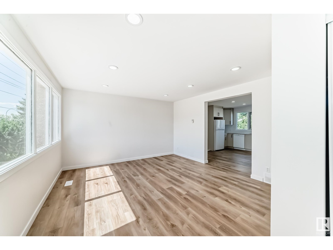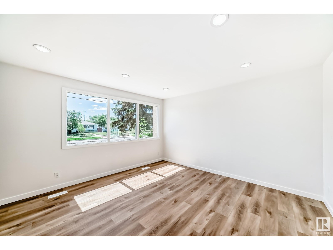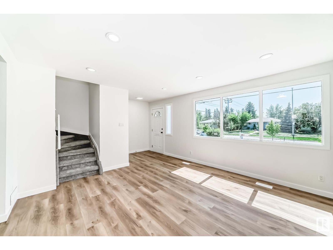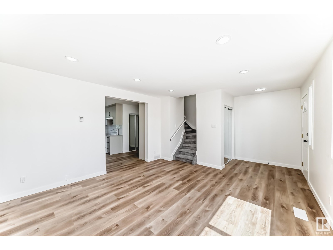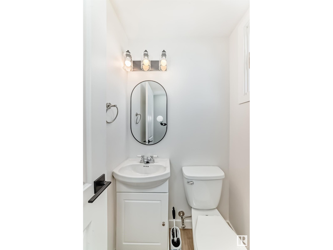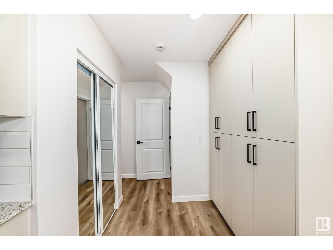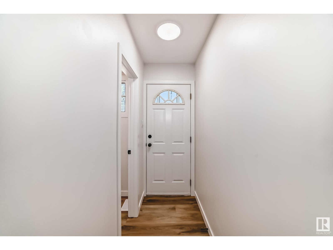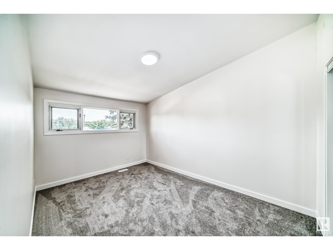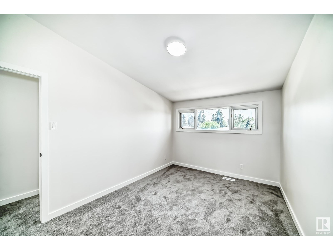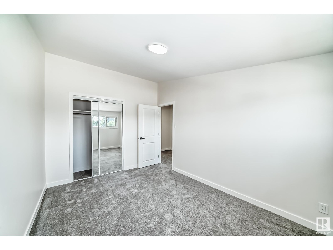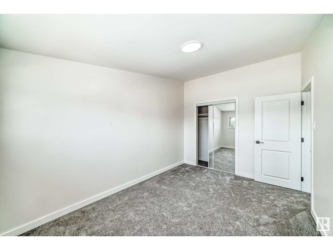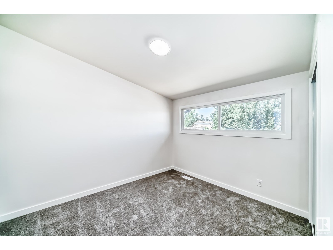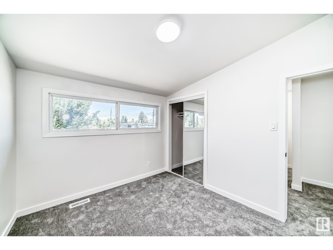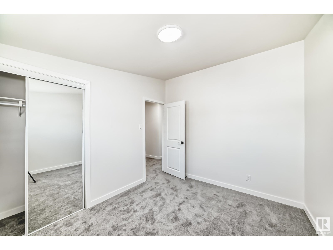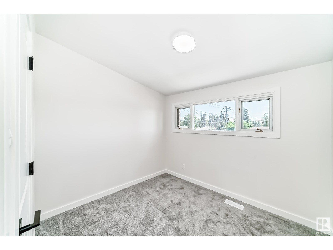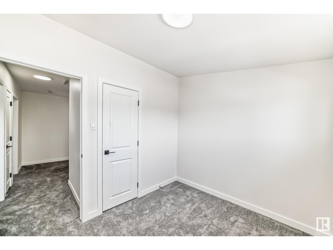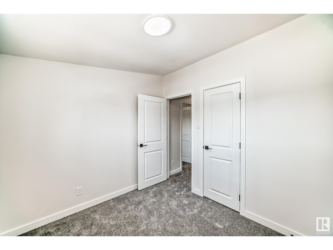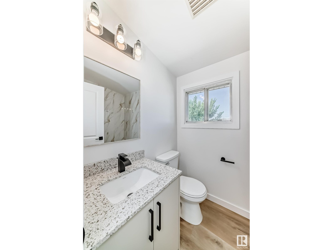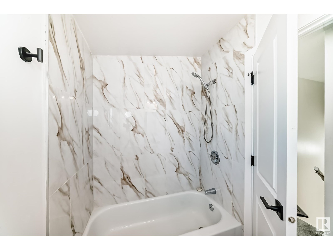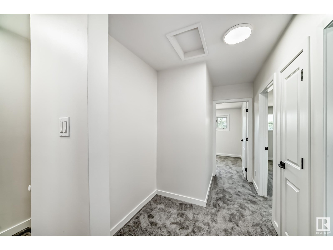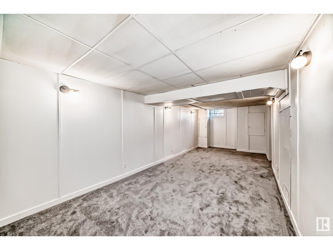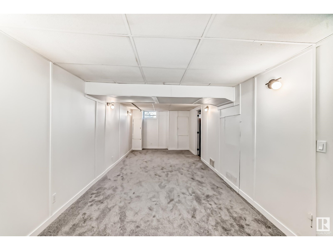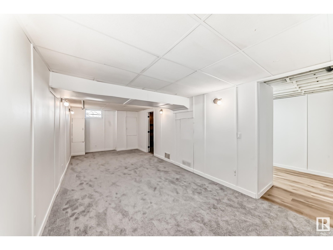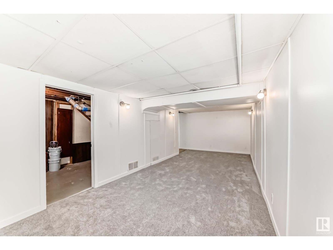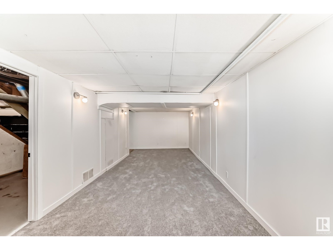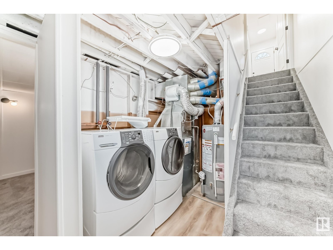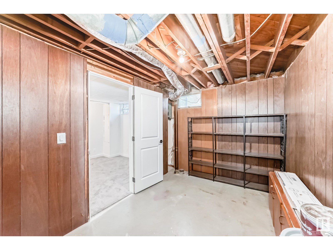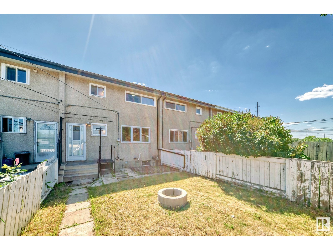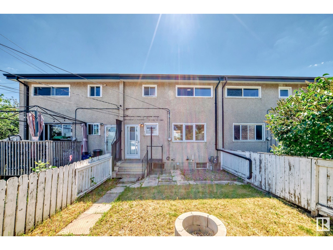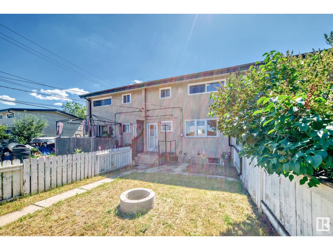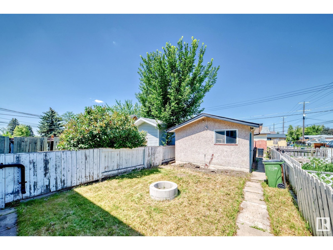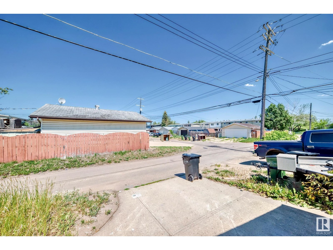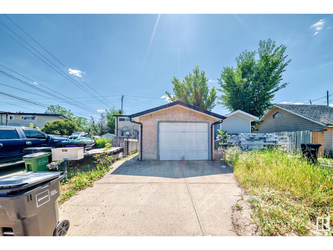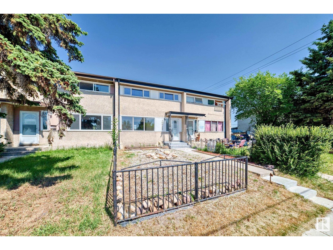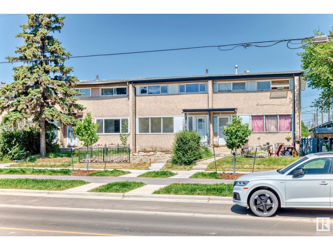10820 132 Av Nw Edmonton, Alberta T5E 0Z6
$324,900
STYLISH TOWNHOME! This FULLY RENOVATED townhome in Rosslyn with NO CONDO FEES is absolutely gorgeous! Featuring 3 bedrooms, 2 baths, and thoughtful upgrades throughout. The bright, open living room showcases large windows, modern lighting, and durable vinyl plank flooring. The sleek kitchen offers new appliances, custom cabinetry, and a modern contemporary feel. Upstairs boasts vaulted ceilings, loft/flex space, and generous closet storage capacity in all bedrooms. Updated bathrooms with custom tile and designer fixtures add a luxurious touch. The finished basement provides a spacious family room, laundry, and an abundace of storage space. Enjoy a fenced yard with firepit, detached single garage, plus extra parking. Walking distance to schools, parks, shopping, and rec centre. Perfect for first-time buyers or investors—simply move in and enjoy! (id:46923)
Property Details
| MLS® Number | E4447963 |
| Property Type | Single Family |
| Neigbourhood | Rosslyn |
| Amenities Near By | Playground, Public Transit, Schools, Shopping |
| Features | See Remarks, Flat Site, Lane, No Animal Home, No Smoking Home |
| Parking Space Total | 2 |
| Structure | Fire Pit |
Building
| Bathroom Total | 2 |
| Bedrooms Total | 3 |
| Appliances | Dishwasher, Dryer, Refrigerator, Stove, Washer |
| Basement Development | Partially Finished |
| Basement Type | Full (partially Finished) |
| Constructed Date | 1960 |
| Construction Style Attachment | Attached |
| Fire Protection | Smoke Detectors |
| Half Bath Total | 1 |
| Heating Type | Forced Air |
| Stories Total | 2 |
| Size Interior | 1,115 Ft2 |
| Type | Row / Townhouse |
Parking
| Detached Garage |
Land
| Acreage | No |
| Fence Type | Fence |
| Land Amenities | Playground, Public Transit, Schools, Shopping |
| Size Irregular | 232.19 |
| Size Total | 232.19 M2 |
| Size Total Text | 232.19 M2 |
Rooms
| Level | Type | Length | Width | Dimensions |
|---|---|---|---|---|
| Basement | Family Room | 7.92 m | 3.12 m | 7.92 m x 3.12 m |
| Basement | Laundry Room | 2.46 m | 1.69 m | 2.46 m x 1.69 m |
| Basement | Utility Room | 3.86 m | 2.55 m | 3.86 m x 2.55 m |
| Main Level | Living Room | 4.08 m | 3.96 m | 4.08 m x 3.96 m |
| Main Level | Dining Room | Measurements not available | ||
| Main Level | Kitchen | 4.06 m | 3.35 m | 4.06 m x 3.35 m |
| Upper Level | Primary Bedroom | 4.1 m | 2.83 m | 4.1 m x 2.83 m |
| Upper Level | Bedroom 2 | 3.38 m | 2.85 m | 3.38 m x 2.85 m |
| Upper Level | Bedroom 3 | 2.54 m | 2.88 m | 2.54 m x 2.88 m |
| Upper Level | Loft | 1.56 m | 1.84 m | 1.56 m x 1.84 m |
https://www.realtor.ca/real-estate/28611703/10820-132-av-nw-edmonton-rosslyn
Contact Us
Contact us for more information

Yazan Ramahi
Associate
(780) 406-8777
www.teamramahi.com/
8104 160 Ave Nw
Edmonton, Alberta T5Z 3J8
(780) 406-4000
(780) 406-8777






