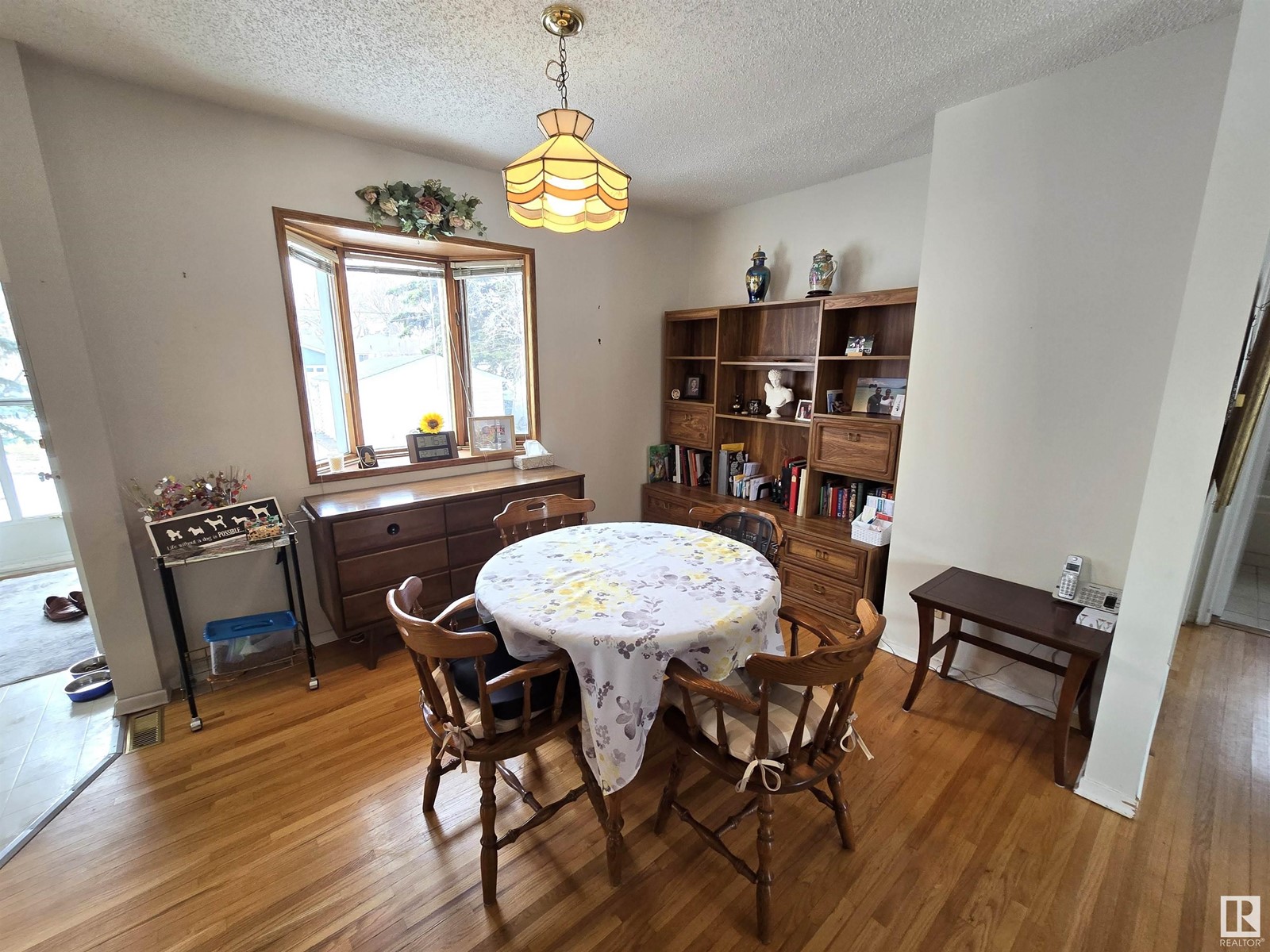10822 134 St Nw Edmonton, Alberta T5M 1H8
$529,900
A Rare Find in an amazing Location. Original Owner, Charming, Immaculate Bungalow situated on a matured tree lined street in the heart of North Glenora. The main floor offers a bright, inviting spacious living room with large picture window, flowing into the dining room perfect for those family gatherings. Large breakfast nook with hardwood floors & bay window, adject to the the sizeable kitchen with ample wood cabinetry and counter space. Generous Primary Bedroom, a well-sized Secondary Bedroom & 4 pc bath. The fully finished basement is complete with a vast Rec Room, 2 additional bedrooms, half bath & laundry room. Step outside to a massive fully fenced, south facing backyard, perfect for entertaining, with a large deck, grassed area for the kids or pets to play, & access to the oversized single detached garage. Conveniently located close to Westmount Shopping Centre, Grocery, Medical, Banks, Restaurants, Shops, Woodcroft Library, public transportation, schools & more! Minutes from Groat Rd & Downtown. (id:46923)
Property Details
| MLS® Number | E4428047 |
| Property Type | Single Family |
| Neigbourhood | North Glenora |
| Amenities Near By | Playground, Public Transit, Schools, Shopping |
| Community Features | Public Swimming Pool |
| Features | See Remarks, Flat Site, Paved Lane, Lane |
| Parking Space Total | 3 |
| Structure | Deck |
Building
| Bathroom Total | 2 |
| Bedrooms Total | 4 |
| Appliances | Dishwasher, Dryer, Garage Door Opener Remote(s), Garage Door Opener, Refrigerator, Stove, Washer, Window Coverings |
| Architectural Style | Bungalow |
| Basement Development | Finished |
| Basement Type | Full (finished) |
| Constructed Date | 1952 |
| Construction Style Attachment | Detached |
| Half Bath Total | 1 |
| Heating Type | Forced Air |
| Stories Total | 1 |
| Size Interior | 1,099 Ft2 |
| Type | House |
Parking
| Oversize | |
| Detached Garage |
Land
| Acreage | No |
| Fence Type | Fence |
| Land Amenities | Playground, Public Transit, Schools, Shopping |
| Size Irregular | 668.91 |
| Size Total | 668.91 M2 |
| Size Total Text | 668.91 M2 |
Rooms
| Level | Type | Length | Width | Dimensions |
|---|---|---|---|---|
| Basement | Family Room | 4.6 m | 3.7 m | 4.6 m x 3.7 m |
| Basement | Bedroom 3 | 3.7 m | 3.6 m | 3.7 m x 3.6 m |
| Basement | Bedroom 4 | 2.8 m | 2.5 m | 2.8 m x 2.5 m |
| Basement | Laundry Room | 3.6 m | 2 m | 3.6 m x 2 m |
| Main Level | Living Room | 6.4 m | 4.1 m | 6.4 m x 4.1 m |
| Main Level | Dining Room | 2.8 m | 2.6 m | 2.8 m x 2.6 m |
| Main Level | Kitchen | 3.9 m | 2.9 m | 3.9 m x 2.9 m |
| Main Level | Primary Bedroom | 3.4 m | 3.2 m | 3.4 m x 3.2 m |
| Main Level | Bedroom 2 | 3.1 m | 2.9 m | 3.1 m x 2.9 m |
| Main Level | Breakfast | 4.4 m | 3.8 m | 4.4 m x 3.8 m |
https://www.realtor.ca/real-estate/28089872/10822-134-st-nw-edmonton-north-glenora
Contact Us
Contact us for more information

Greg Steele
Associate
www.gregsteele.ca/
twitter.com/asksteeler
www.facebook.com/gregsteele.ca
www.linkedin.com/in/asksteeler/
www.instagram.com/gregsteele.ca/
www.youtube.com/user/GregSteeleRemax
201-5607 199 St Nw
Edmonton, Alberta T6M 0M8
(780) 481-2950
(780) 481-1144













































