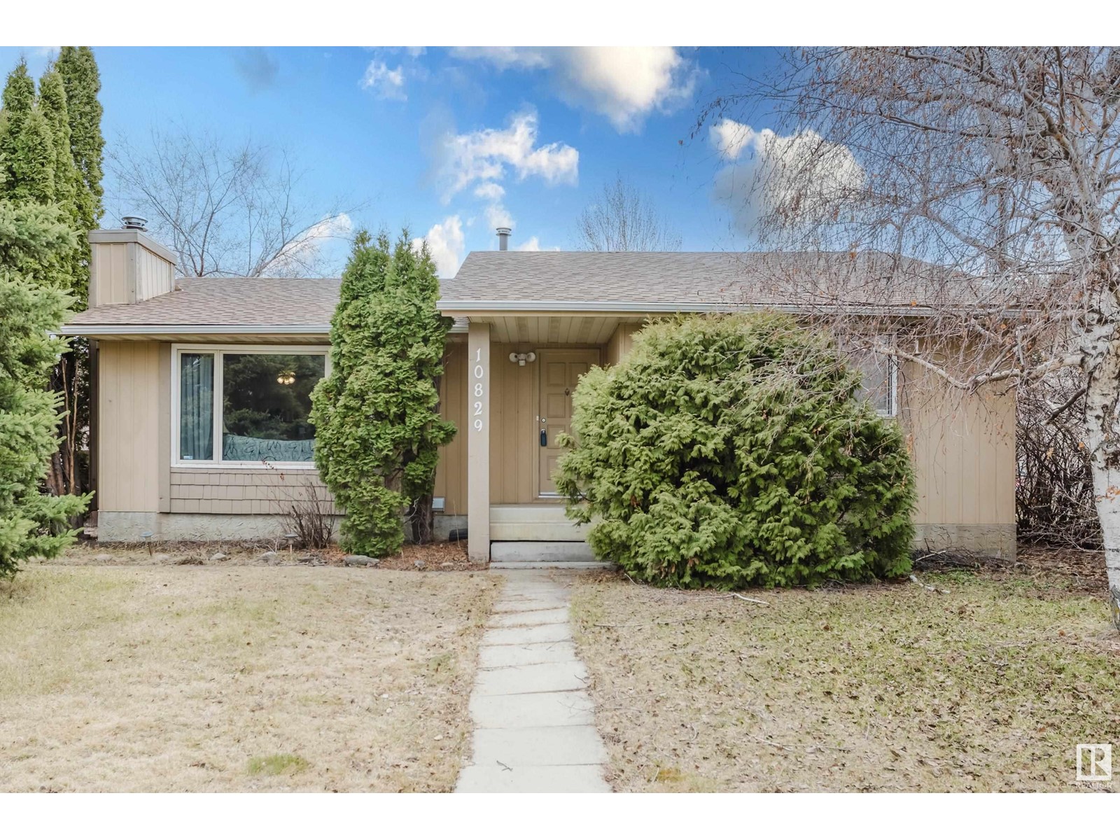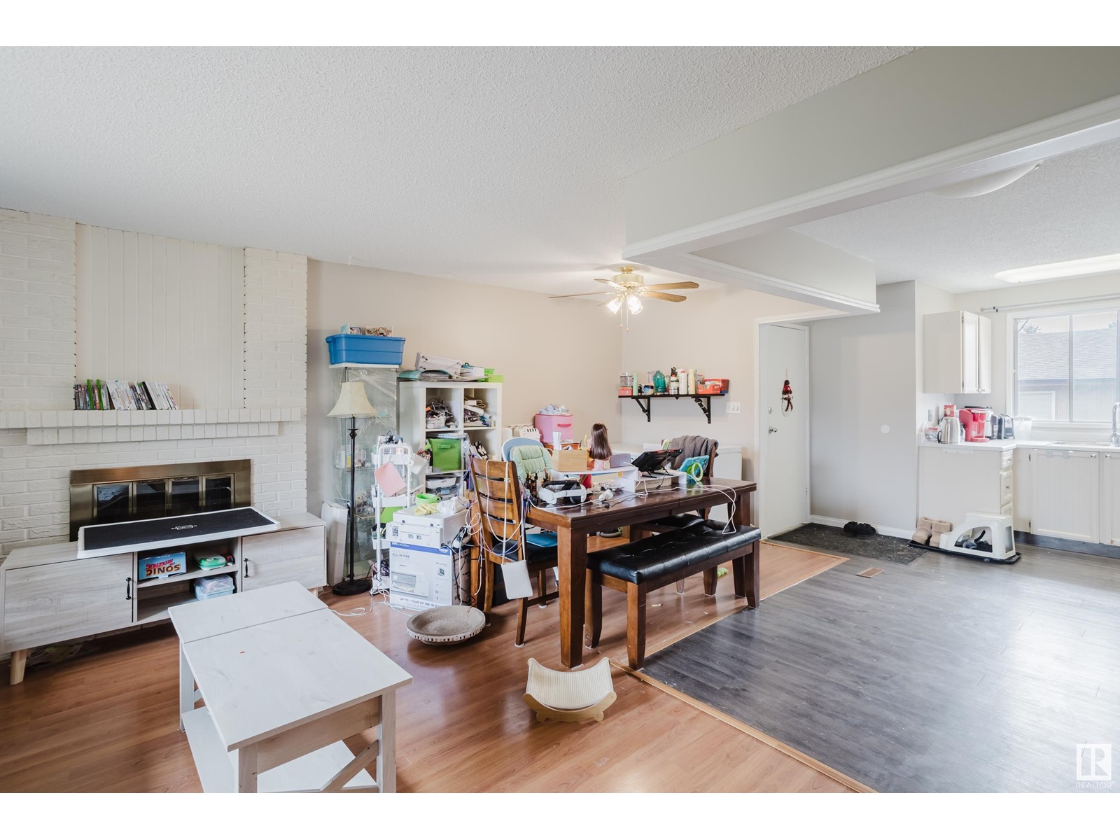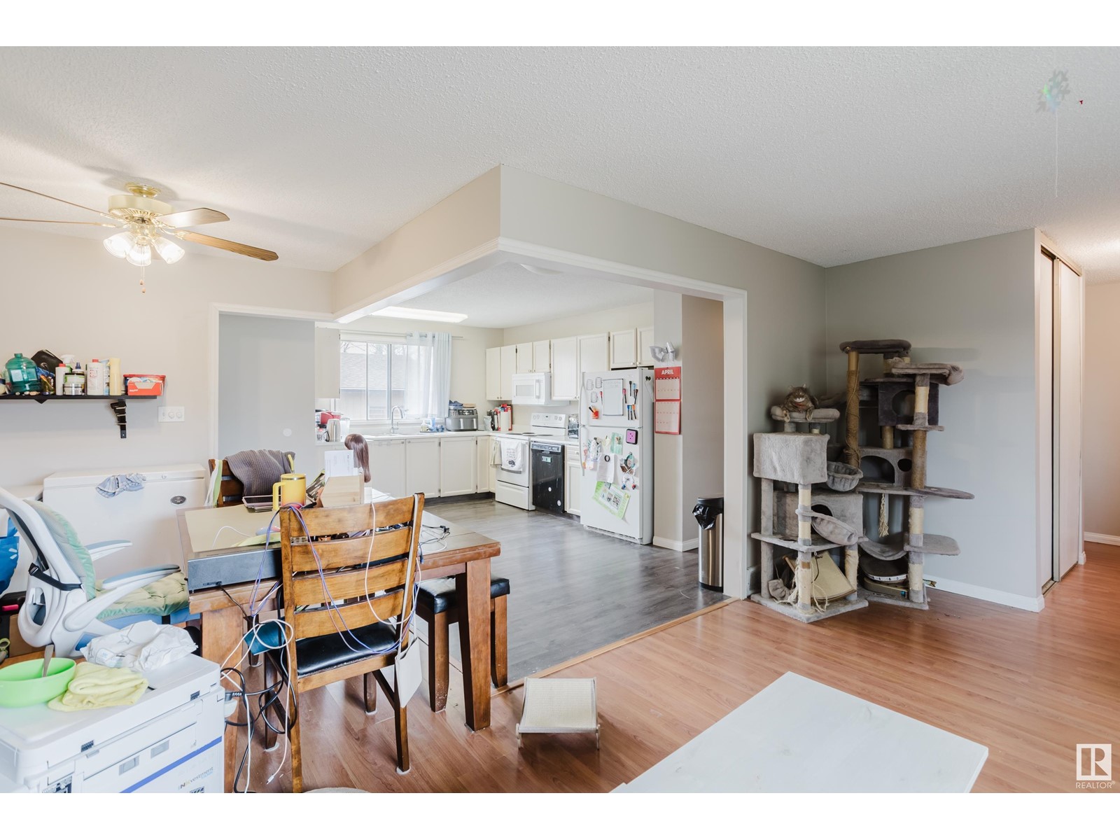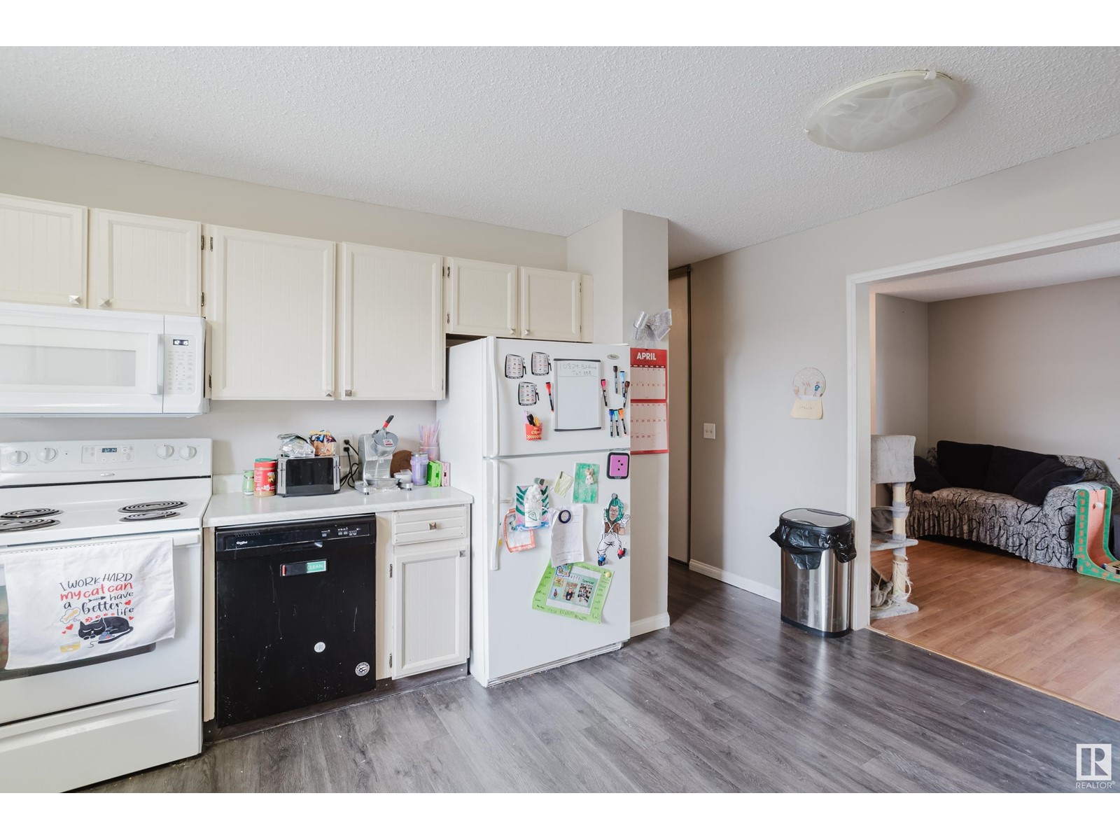10829 32a Av Nw Edmonton, Alberta T6J 3B8
$499,900
Legal Suite in South Edmonton? Yes! Corner lot? Oh My! Walking distance to the LRT? Now we’re talking!... And half a block to the elementary school? Boom. Done. This is it, this is the one. This property literally checks all the boxes you want for ideal livability. To add to these great features, the place is much larger than average. You’ll really notice the 1200 sf of space in the layout from the kitchen to the living room. It feels open, spacious, and enjoyable. There’s even room for an ensuite bathroom upstairs, a very nice bonus. Speaking of nice bonuses, there’s a dishwasher in both suites. Downstairs, the basement suite feels massive which makes it so much more comfortable down there. The house is well maintained: all the much easier call it home. A house of this quality in such a good location is very rare, come have a look and call it yours! (id:46923)
Property Details
| MLS® Number | E4431618 |
| Property Type | Single Family |
| Neigbourhood | Steinhauer |
| Amenities Near By | Public Transit, Schools, Shopping |
| Parking Space Total | 4 |
Building
| Bathroom Total | 3 |
| Bedrooms Total | 5 |
| Appliances | Dryer, Washer, Refrigerator, Two Stoves, Dishwasher |
| Architectural Style | Bungalow |
| Basement Development | Finished |
| Basement Features | Suite |
| Basement Type | Full (finished) |
| Constructed Date | 1976 |
| Construction Style Attachment | Detached |
| Fire Protection | Smoke Detectors |
| Half Bath Total | 1 |
| Heating Type | Forced Air |
| Stories Total | 1 |
| Size Interior | 1,217 Ft2 |
| Type | House |
Parking
| Detached Garage |
Land
| Acreage | No |
| Fence Type | Fence |
| Land Amenities | Public Transit, Schools, Shopping |
| Size Irregular | 602.5 |
| Size Total | 602.5 M2 |
| Size Total Text | 602.5 M2 |
Rooms
| Level | Type | Length | Width | Dimensions |
|---|---|---|---|---|
| Basement | Family Room | Measurements not available | ||
| Basement | Bedroom 4 | Measurements not available | ||
| Basement | Bedroom 5 | Measurements not available | ||
| Basement | Second Kitchen | Measurements not available | ||
| Main Level | Living Room | Measurements not available | ||
| Main Level | Dining Room | Measurements not available | ||
| Main Level | Kitchen | Measurements not available | ||
| Main Level | Primary Bedroom | Measurements not available | ||
| Main Level | Bedroom 2 | Measurements not available | ||
| Main Level | Bedroom 3 | Measurements not available |
https://www.realtor.ca/real-estate/28186857/10829-32a-av-nw-edmonton-steinhauer
Contact Us
Contact us for more information

James J. Knull
Associate
www.youtube.com/embed/mUNhNWpYJOM
www.mogulrg.com/
twitter.com/JamesJKnull?lang=en
www/facebook.com/mogulrg/
www.linkedin.com/in/james-knull-93864511
www.instagram.com/mogulrg/
www.youtube.com/embed/mUNhNWpYJOM
1400-10665 Jasper Ave Nw
Edmonton, Alberta T5J 3S9
(403) 262-7653































