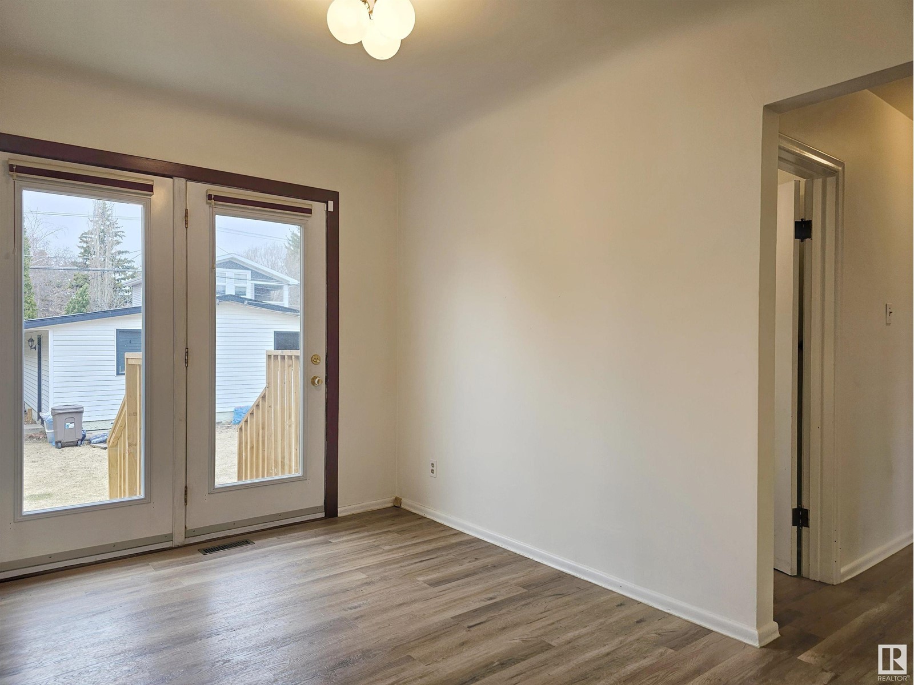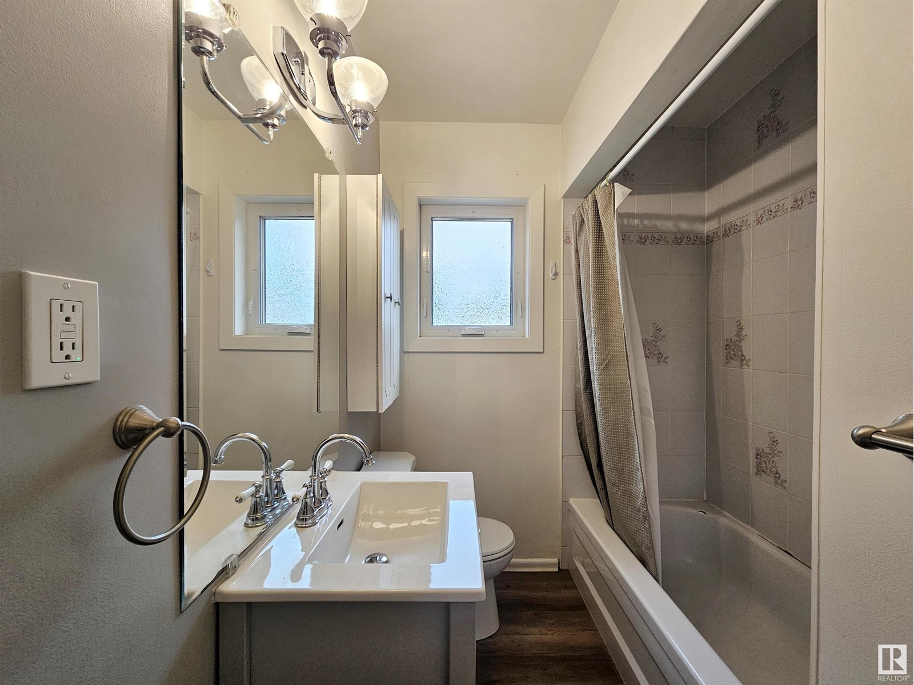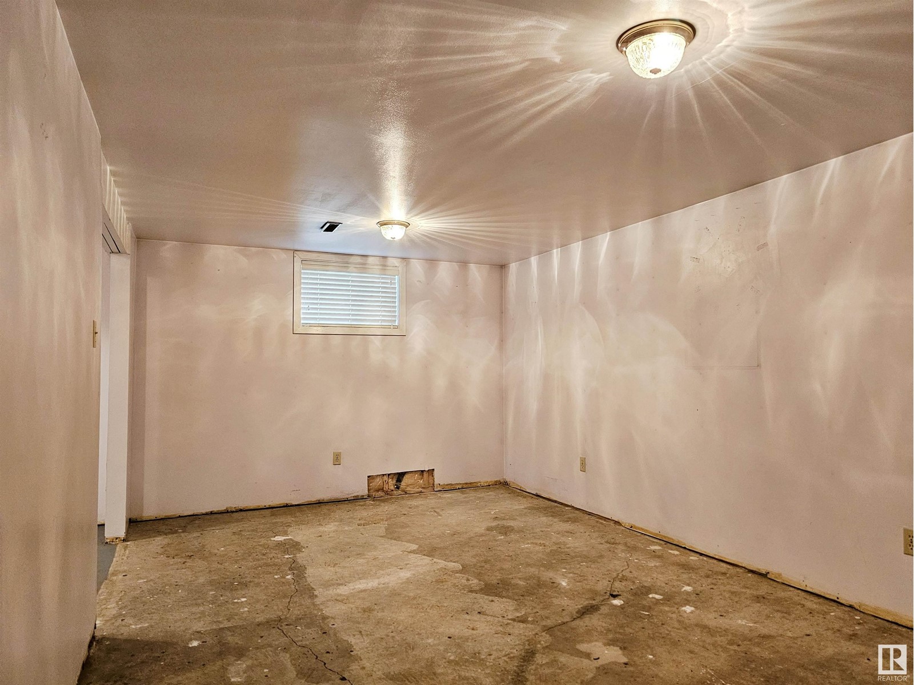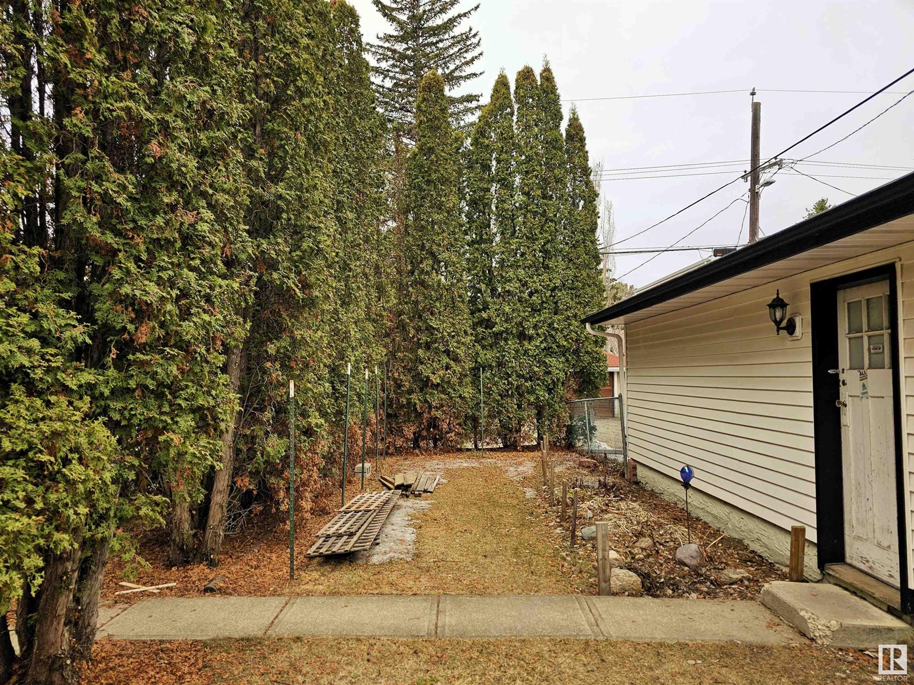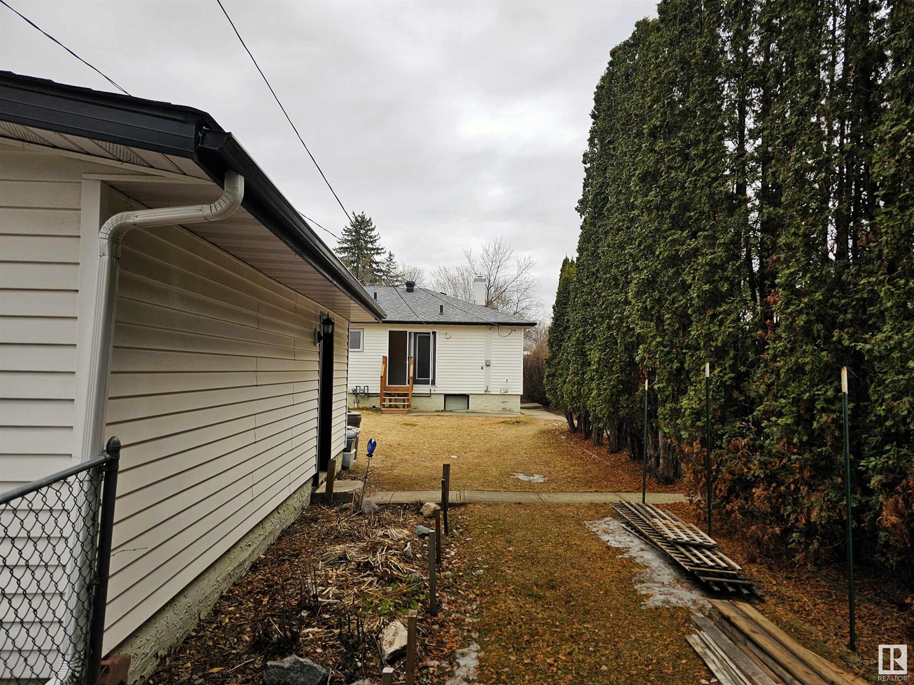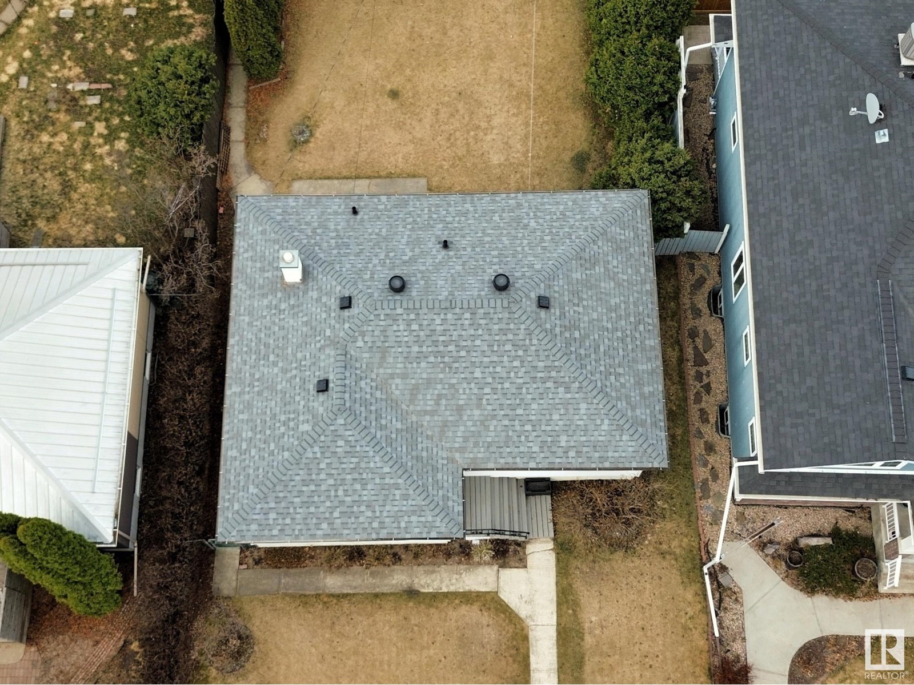10832 130 St Nw Edmonton, Alberta T5M 0X5
$499,900
Welcome to historic Westmount - this charming bungalow is situated on a 48’ x 140’ lot and is the perfect place to call home! Located near the 124 St. Shopping district, Westmount School & Community League. The main level includes mix of original hardwood + new LVP flooring, 3 bedrooms, updated bathroom, dining nook, and kitchen. The backyard features beautiful trees, plenty of room for planting & outdoor entertaining, as well as a double detached garage. Basement is partially finished with laundry, bathroom, kitchenette area, 4th bedroom and rec space. Updates include: siding, insulation + weeping tile (2007), roof (2015), HWT (2022), garage door opener (2022), vinyl plank flooring (2022), furnace (2006), and triple pane windows & doors (2006). (id:46923)
Property Details
| MLS® Number | E4430945 |
| Property Type | Single Family |
| Neigbourhood | Westmount |
| Amenities Near By | Golf Course, Playground, Schools |
| Features | See Remarks, Flat Site, Subdividable Lot, Lane |
Building
| Bathroom Total | 2 |
| Bedrooms Total | 4 |
| Appliances | Garage Door Opener Remote(s), Garage Door Opener, Refrigerator, Stove, Window Coverings |
| Architectural Style | Bungalow |
| Basement Development | Partially Finished |
| Basement Features | Suite |
| Basement Type | Full (partially Finished) |
| Constructed Date | 1953 |
| Construction Style Attachment | Detached |
| Heating Type | Forced Air |
| Stories Total | 1 |
| Size Interior | 965 Ft2 |
| Type | House |
Parking
| Detached Garage |
Land
| Acreage | No |
| Land Amenities | Golf Course, Playground, Schools |
| Size Irregular | 625.66 |
| Size Total | 625.66 M2 |
| Size Total Text | 625.66 M2 |
Rooms
| Level | Type | Length | Width | Dimensions |
|---|---|---|---|---|
| Basement | Bedroom 4 | 4.91 m | 3.66 m | 4.91 m x 3.66 m |
| Basement | Laundry Room | 5.29 m | 1.91 m | 5.29 m x 1.91 m |
| Basement | Recreation Room | 6.56 m | 3.25 m | 6.56 m x 3.25 m |
| Basement | Second Kitchen | 3.3 m | 2.46 m | 3.3 m x 2.46 m |
| Main Level | Living Room | 5.32 m | 4.07 m | 5.32 m x 4.07 m |
| Main Level | Dining Room | 3.45 m | 2.46 m | 3.45 m x 2.46 m |
| Main Level | Kitchen | 2.75 m | 2.46 m | 2.75 m x 2.46 m |
| Main Level | Primary Bedroom | 3.46 m | 3.25 m | 3.46 m x 3.25 m |
| Main Level | Bedroom 2 | 3.45 m | 3.15 m | 3.45 m x 3.15 m |
| Main Level | Bedroom 3 | 3.24 m | 2.73 m | 3.24 m x 2.73 m |
https://www.realtor.ca/real-estate/28170729/10832-130-st-nw-edmonton-westmount
Contact Us
Contact us for more information
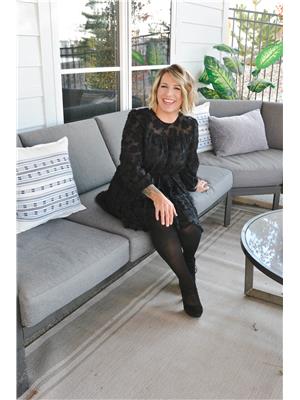
Breanne Kshyk-Gillie
Associate
(780) 458-4821
ca.linkedin.com/in/breanne-marie-kshyk-52814647
www.instagram.com/breannekshyk/
12 Hebert Rd
St Albert, Alberta T8N 5T8
(780) 458-8300
(780) 458-6619

Keir W. Mcintyre
Associate
(780) 458-6619
blacklabelpropertygroup.com/
www.facebook.com/blacklabel.propertygroup/
www.instagram.com/keirmcintyre/
12 Hebert Rd
St Albert, Alberta T8N 5T8
(780) 458-8300
(780) 458-6619
















