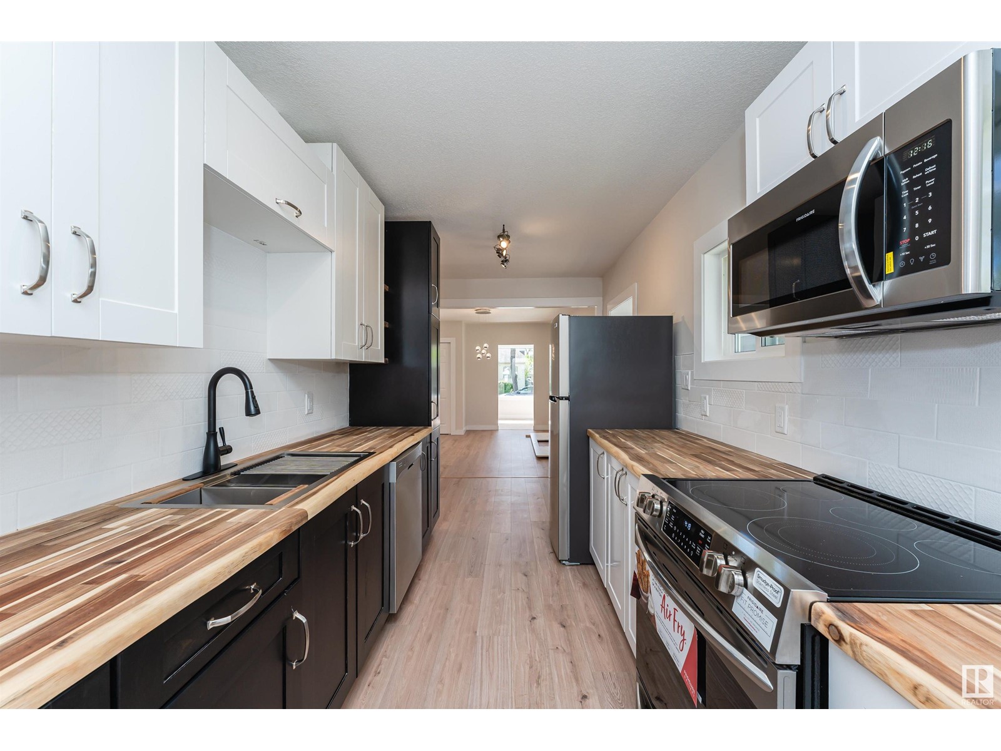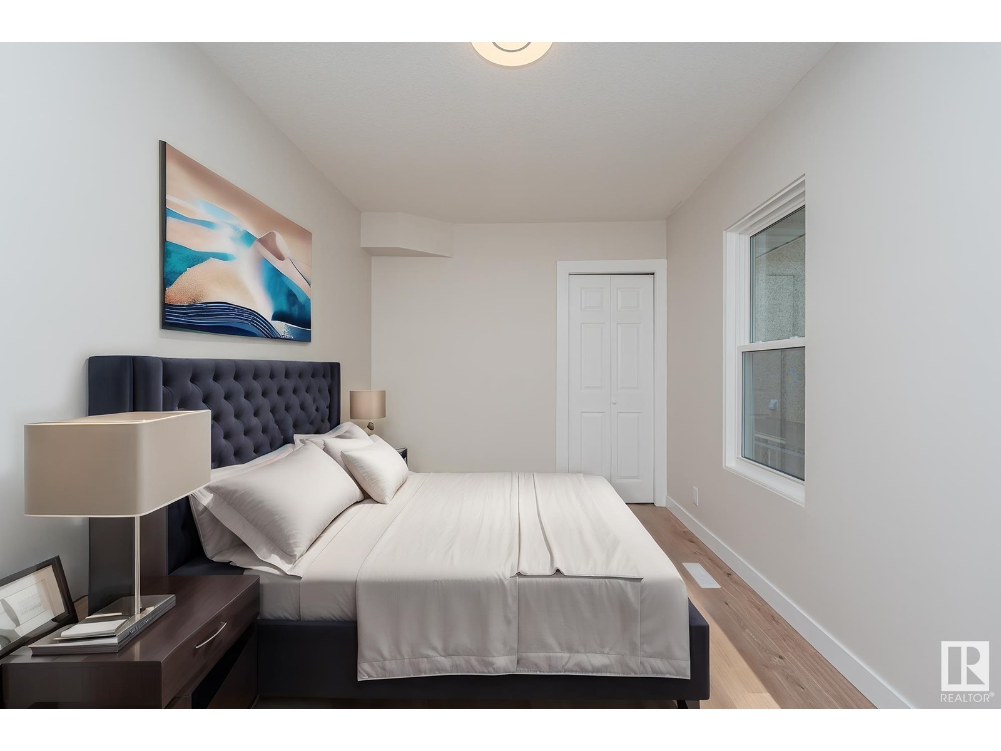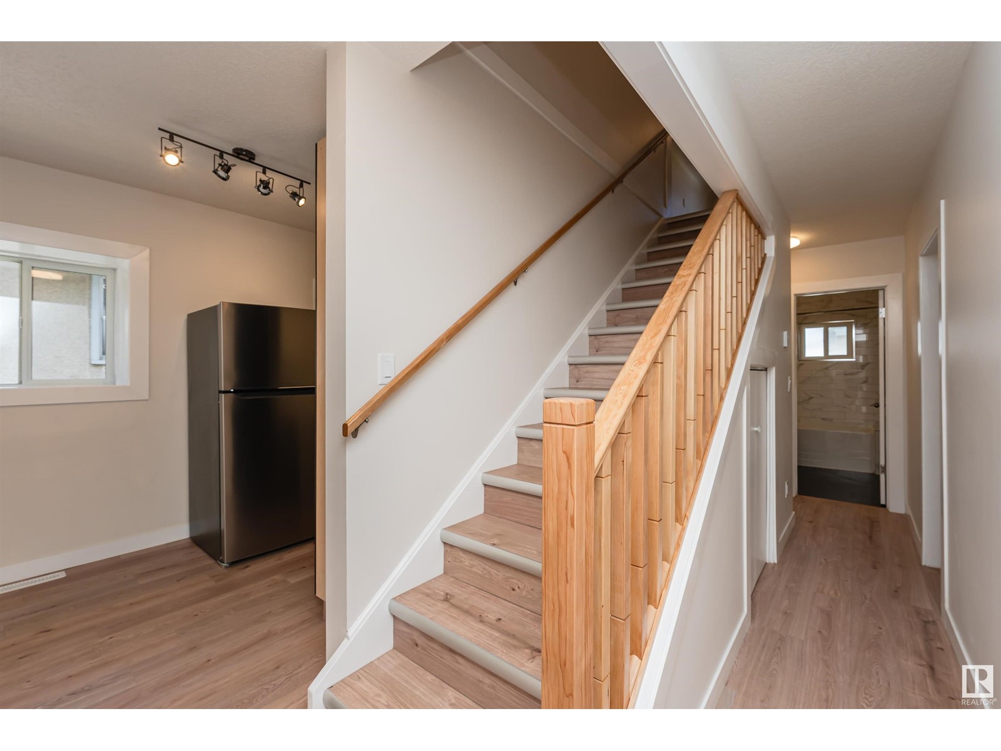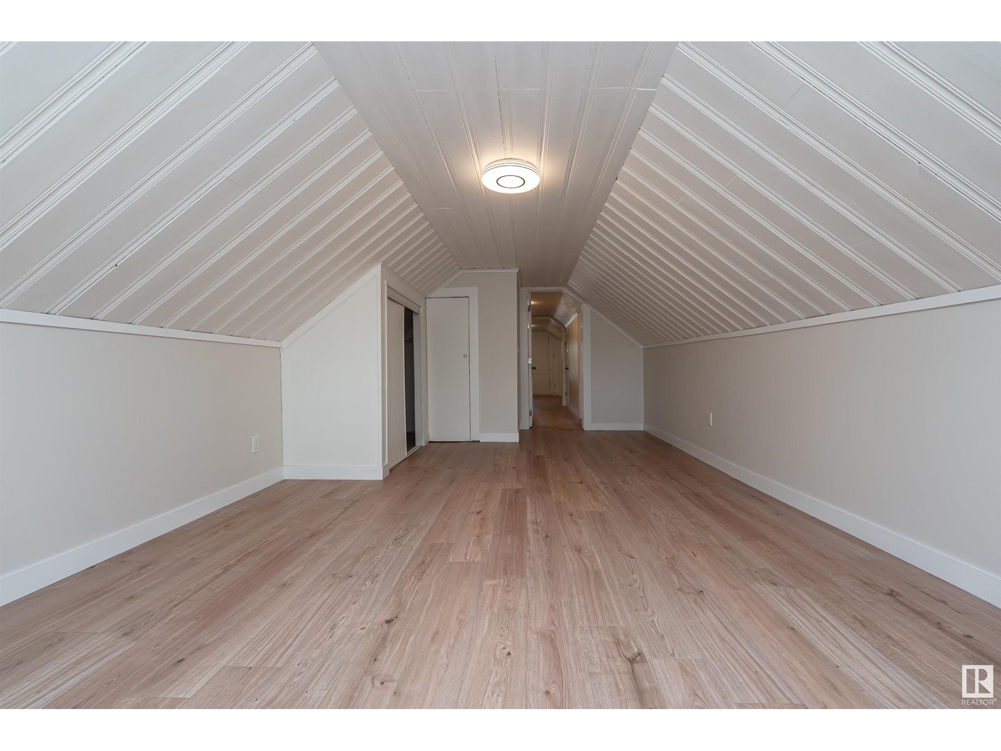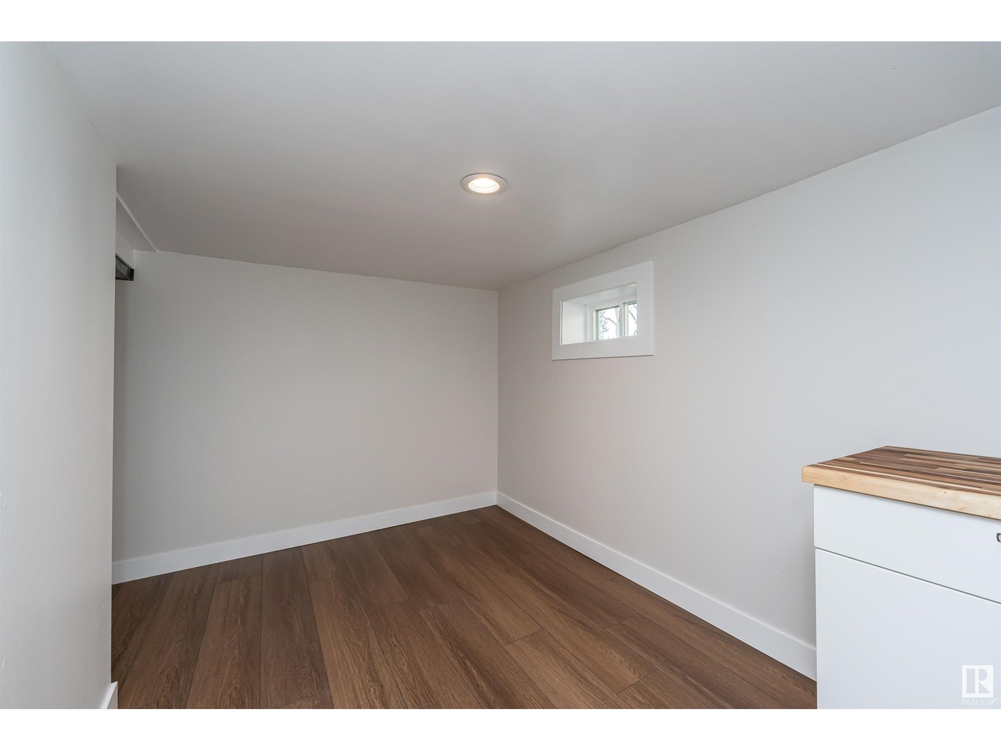10838 74 Av Nw Edmonton, Alberta T6E 1G9
$550,000
This fully renovated home in Queen Alexandra is perfect for investors or first-time buyers who want to supplement their mortgage with a roommate or two. Located close to the University of Alberta, the River Valley, Whyte Ave, and more, it’s a great spot for students and young professionals. The main floor features large picture windows in the living room and a bright front flex space, ideal for a home office or reading nook. The dining room leads into a galley kitchen with butcher block countertops, utility sink, oven/air fryer combo, and two-tone cabinetry. Two spacious bedrooms and a 4-piece bath complete this level. Upstairs, you'll find a third bedroom, a 3-piece bath, and a charming loft with its own private balcony. The fully finished basement includes a 4th bedroom, two flex rooms, and plenty of storage. Recent upgrades include electrical, HWT, furnaces, shingles, garage door, paint, baseboards, flooring, windows, and appliances. Even the stairs were reconfigured to maximize the loft space! (id:46923)
Open House
This property has open houses!
1:00 pm
Ends at:3:00 pm
Property Details
| MLS® Number | E4390732 |
| Property Type | Single Family |
| Neigbourhood | Queen Alexandra |
| Amenities Near By | Airport, Playground, Public Transit, Shopping |
| Features | See Remarks, Lane |
Building
| Bathroom Total | 3 |
| Bedrooms Total | 4 |
| Appliances | Dishwasher, Dryer, Garage Door Opener Remote(s), Garage Door Opener, Microwave Range Hood Combo, Refrigerator, Stove, Washer |
| Basement Development | Finished |
| Basement Type | Full (finished) |
| Constructed Date | 1940 |
| Construction Style Attachment | Detached |
| Heating Type | Forced Air |
| Stories Total | 2 |
| Size Interior | 1,277 Ft2 |
| Type | House |
Parking
| Detached Garage |
Land
| Acreage | No |
| Fence Type | Fence |
| Land Amenities | Airport, Playground, Public Transit, Shopping |
| Size Irregular | 404.48 |
| Size Total | 404.48 M2 |
| Size Total Text | 404.48 M2 |
Rooms
| Level | Type | Length | Width | Dimensions |
|---|---|---|---|---|
| Basement | Bedroom 4 | Measurements not available | ||
| Main Level | Living Room | Measurements not available | ||
| Main Level | Dining Room | Measurements not available | ||
| Main Level | Kitchen | Measurements not available | ||
| Main Level | Den | Measurements not available | ||
| Main Level | Bedroom 2 | Measurements not available | ||
| Main Level | Bedroom 3 | Measurements not available | ||
| Upper Level | Primary Bedroom | Measurements not available | ||
| Upper Level | Bonus Room | Measurements not available |
https://www.realtor.ca/real-estate/26983500/10838-74-av-nw-edmonton-queen-alexandra
Contact Us
Contact us for more information
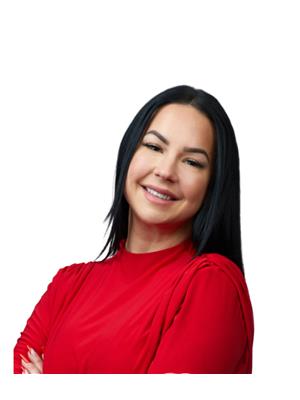
Stevi L. Lashley
Associate
(780) 486-8654
18831 111 Ave Nw
Edmonton, Alberta T5S 2X4
(780) 486-8655




