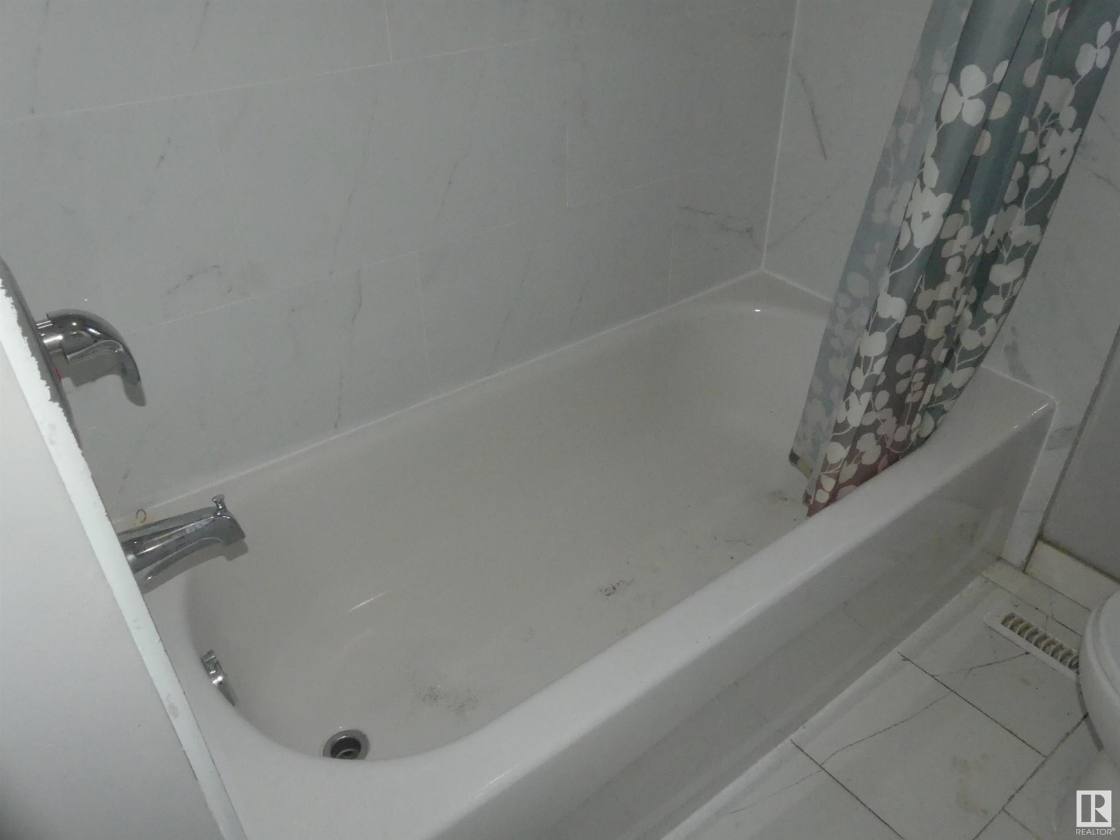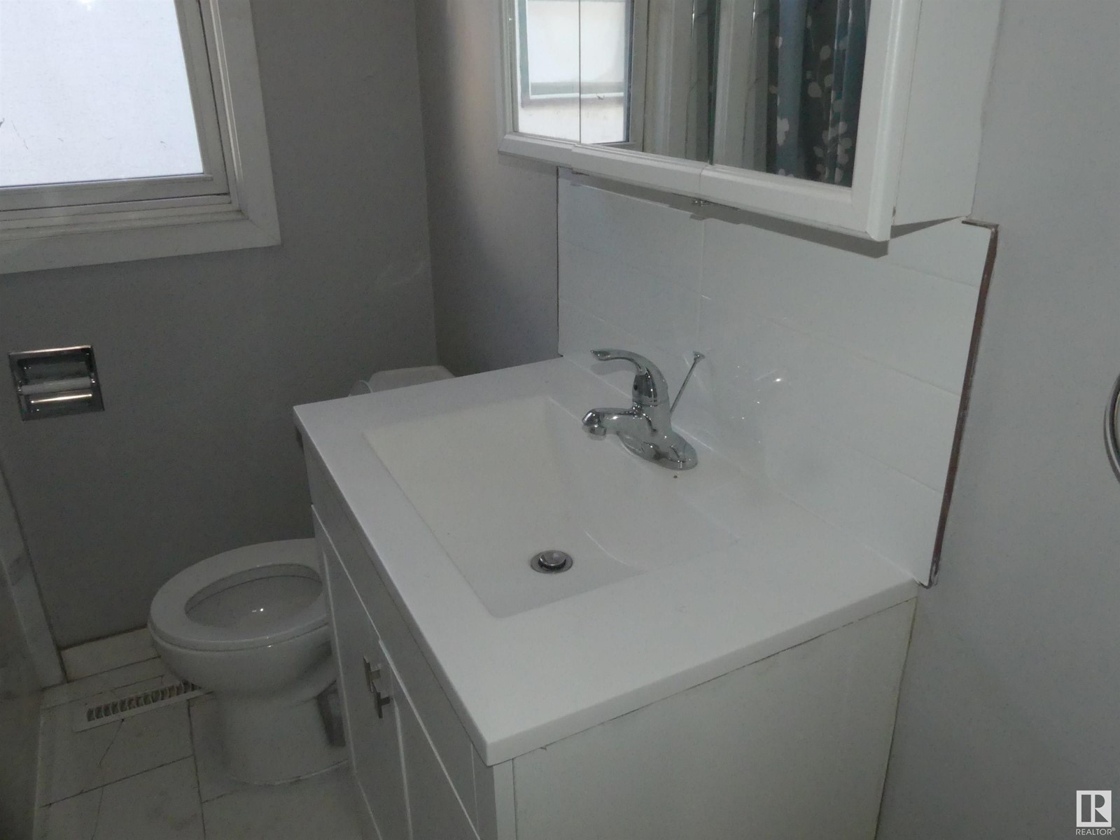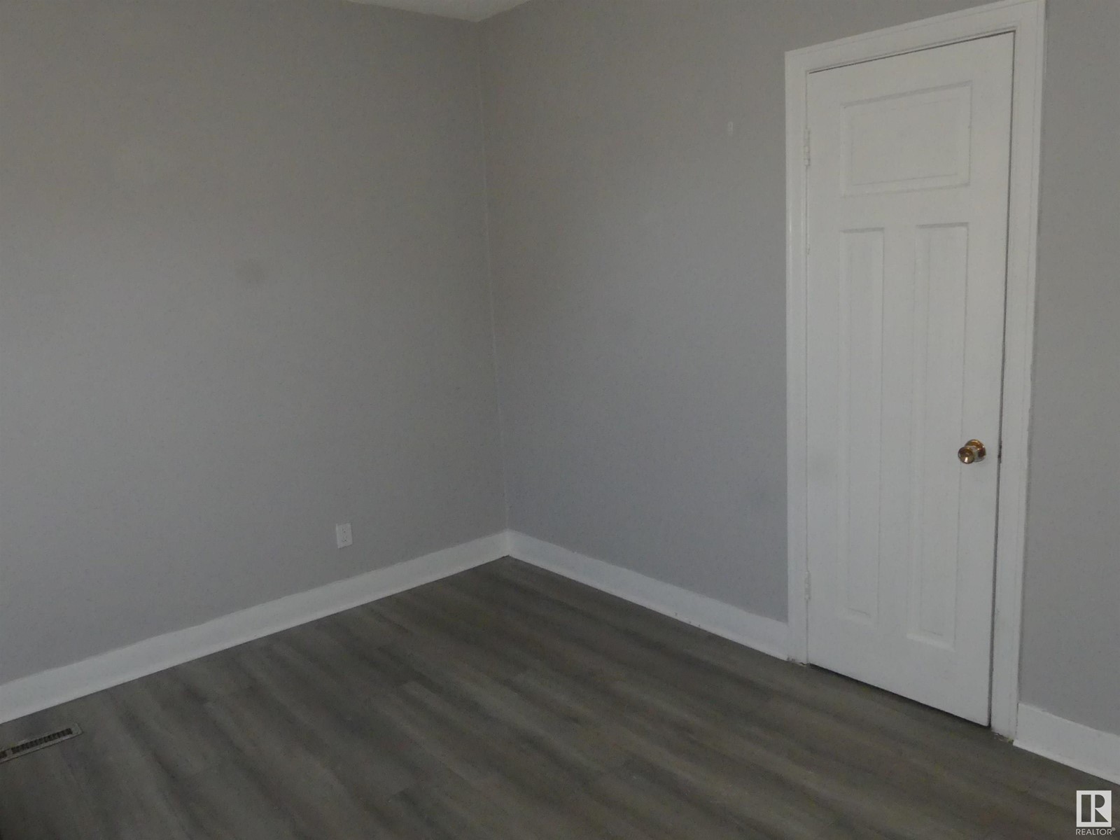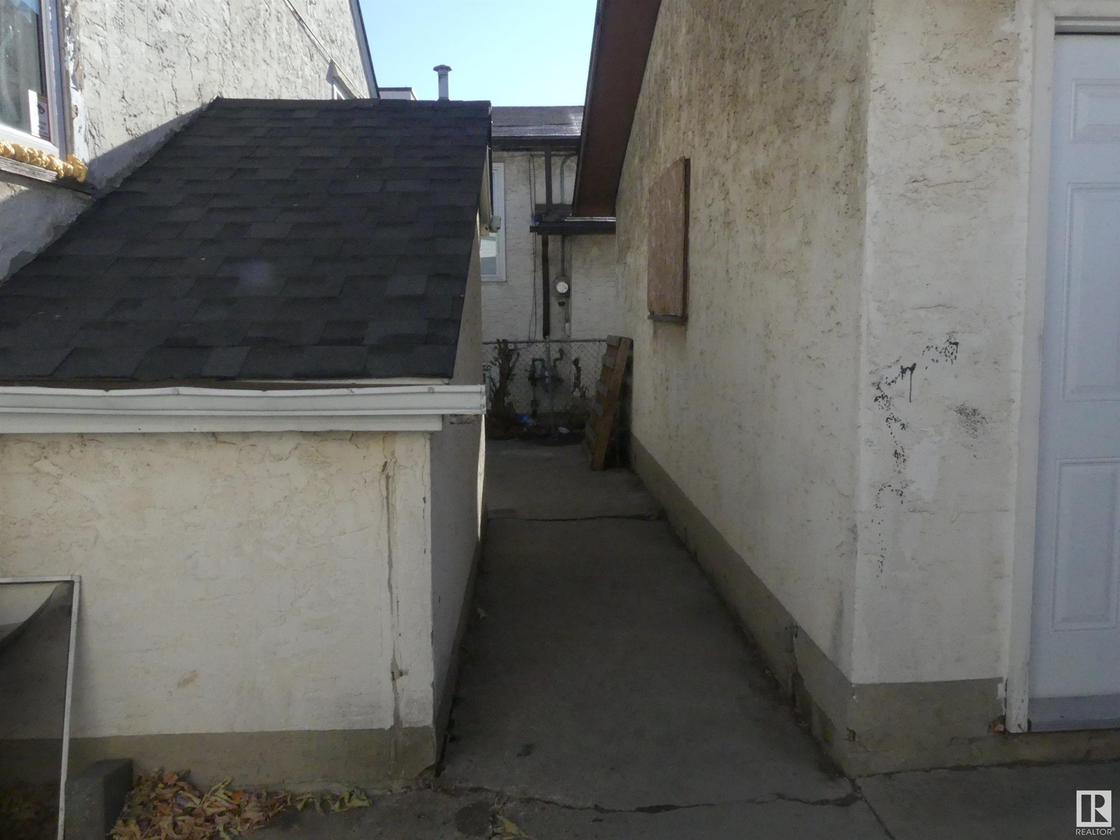10840 97 St Nw Edmonton, Alberta T5H 2M3
$319,900
850 Sq Ft 2 bedroom bi-level, basement finished with 2 bedrooms and separate entrance. Large double detached garage. Many upgrades recently done. New paint, kitchen cabinets with granite countertops, bathroom fixtures, exterior doors, furnace, shingles on house and garage, and newer PVC windows. Laminate floors were replaced 2 years ago. Great potential for commercial use. 2 power meters as up and down duplex. (id:46923)
Property Details
| MLS® Number | E4412593 |
| Property Type | Single Family |
| Neigbourhood | Mccauley |
| Amenities Near By | Public Transit, Schools, Shopping |
| Features | Flat Site, Lane |
| Parking Space Total | 2 |
Building
| Bathroom Total | 2 |
| Bedrooms Total | 4 |
| Amenities | Vinyl Windows |
| Appliances | Dryer, Garage Door Opener, Refrigerator, Stove, Washer |
| Architectural Style | Bi-level |
| Basement Development | Finished |
| Basement Features | Walk Out |
| Basement Type | Full (finished) |
| Constructed Date | 1944 |
| Construction Style Attachment | Detached |
| Heating Type | Forced Air |
| Size Interior | 849 Ft2 |
| Type | House |
Parking
| Detached Garage |
Land
| Acreage | No |
| Land Amenities | Public Transit, Schools, Shopping |
| Size Irregular | 306 |
| Size Total | 306 M2 |
| Size Total Text | 306 M2 |
Rooms
| Level | Type | Length | Width | Dimensions |
|---|---|---|---|---|
| Basement | Bedroom 3 | 2.9 m | 3.4 m | 2.9 m x 3.4 m |
| Basement | Bedroom 4 | 2.7 m | 3.4 m | 2.7 m x 3.4 m |
| Basement | Second Kitchen | Measurements not available | ||
| Main Level | Living Room | 3.5 m | 5.1 m | 3.5 m x 5.1 m |
| Main Level | Kitchen | 3.4 m | 4 m | 3.4 m x 4 m |
| Main Level | Primary Bedroom | 3.5 m | 3.8 m | 3.5 m x 3.8 m |
| Main Level | Bedroom 2 | 2.9 m | 3.7 m | 2.9 m x 3.7 m |
https://www.realtor.ca/real-estate/27612192/10840-97-st-nw-edmonton-mccauley
Contact Us
Contact us for more information
Danh Tran
Associate
(780) 447-1695
200-10835 124 St Nw
Edmonton, Alberta T5M 0H4
(780) 488-4000
(780) 447-1695

Karen Tran
Associate
(780) 447-1695
200-10835 124 St Nw
Edmonton, Alberta T5M 0H4
(780) 488-4000
(780) 447-1695





































